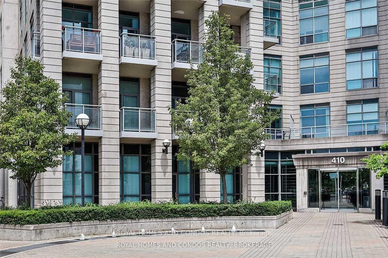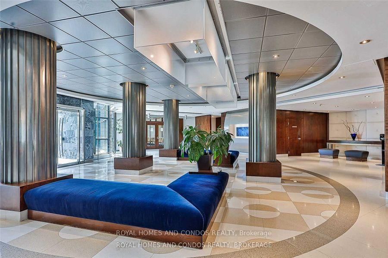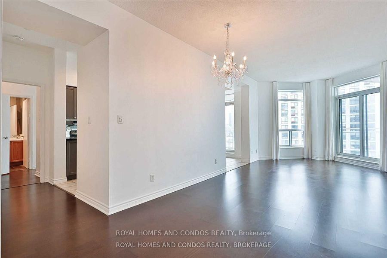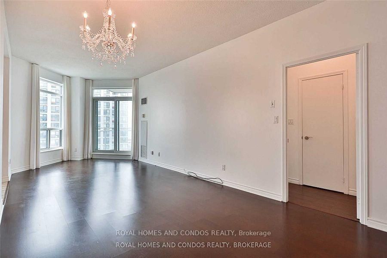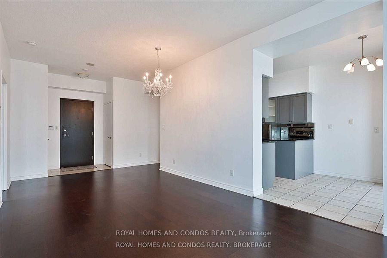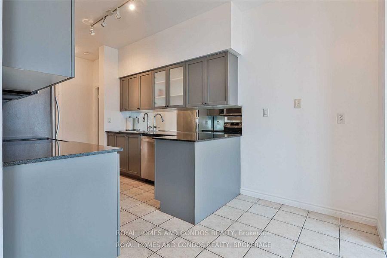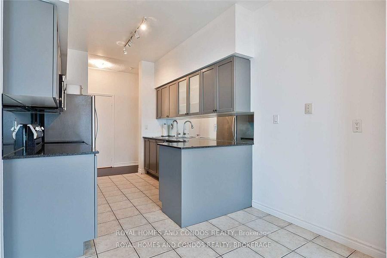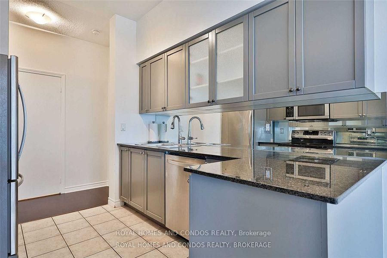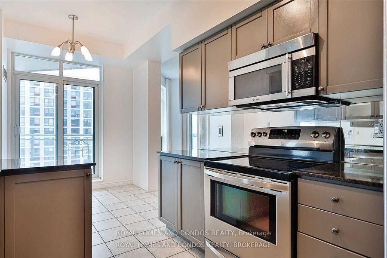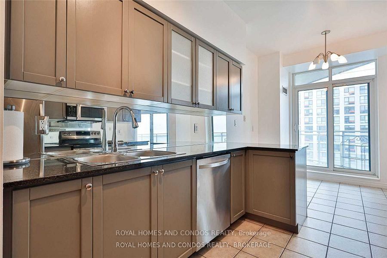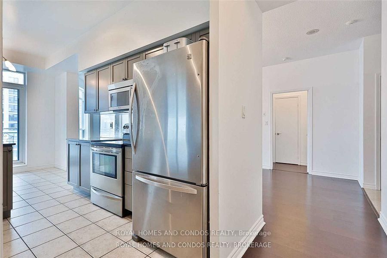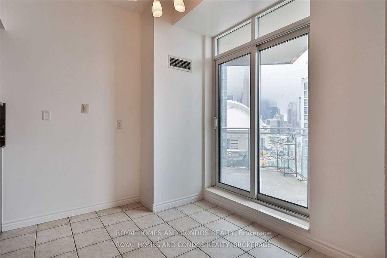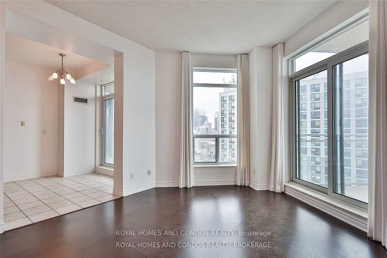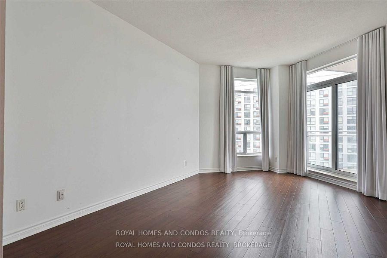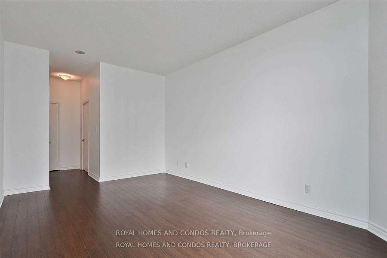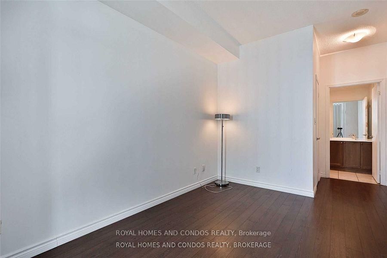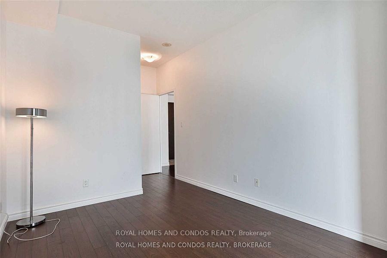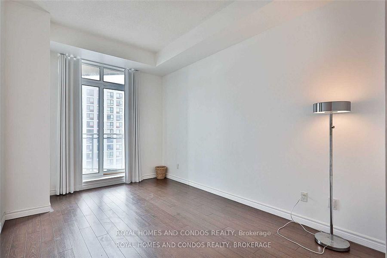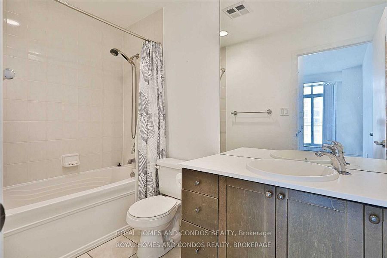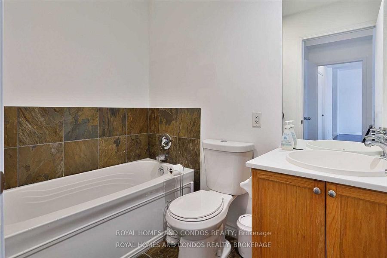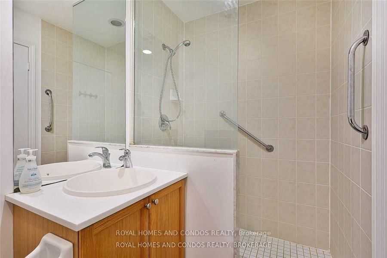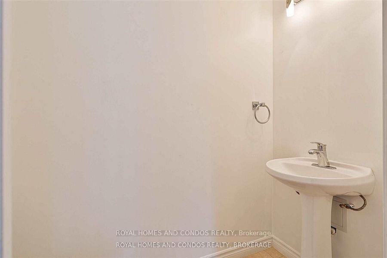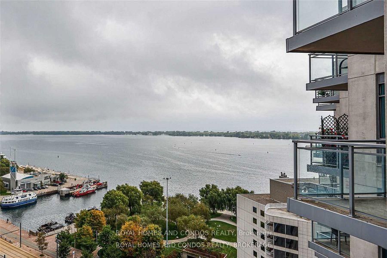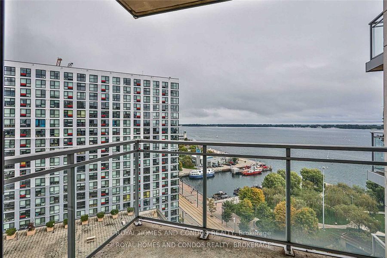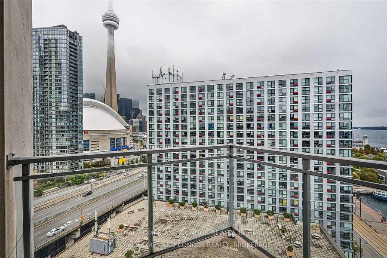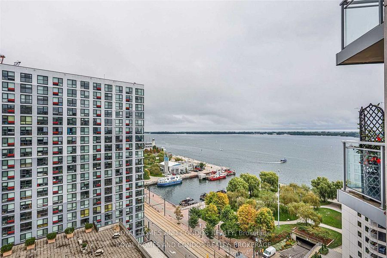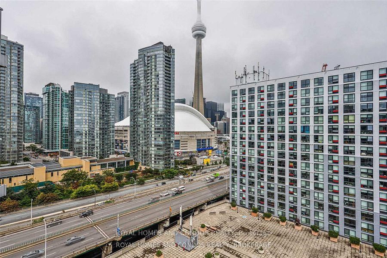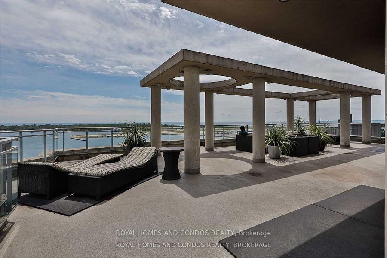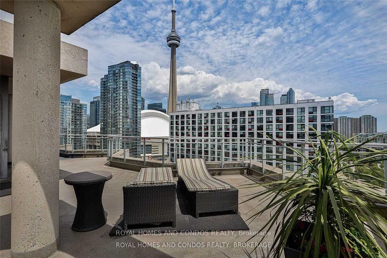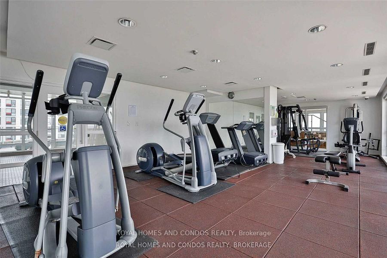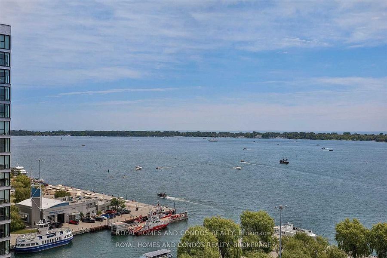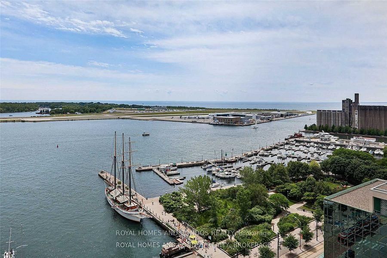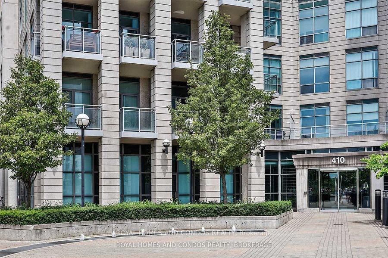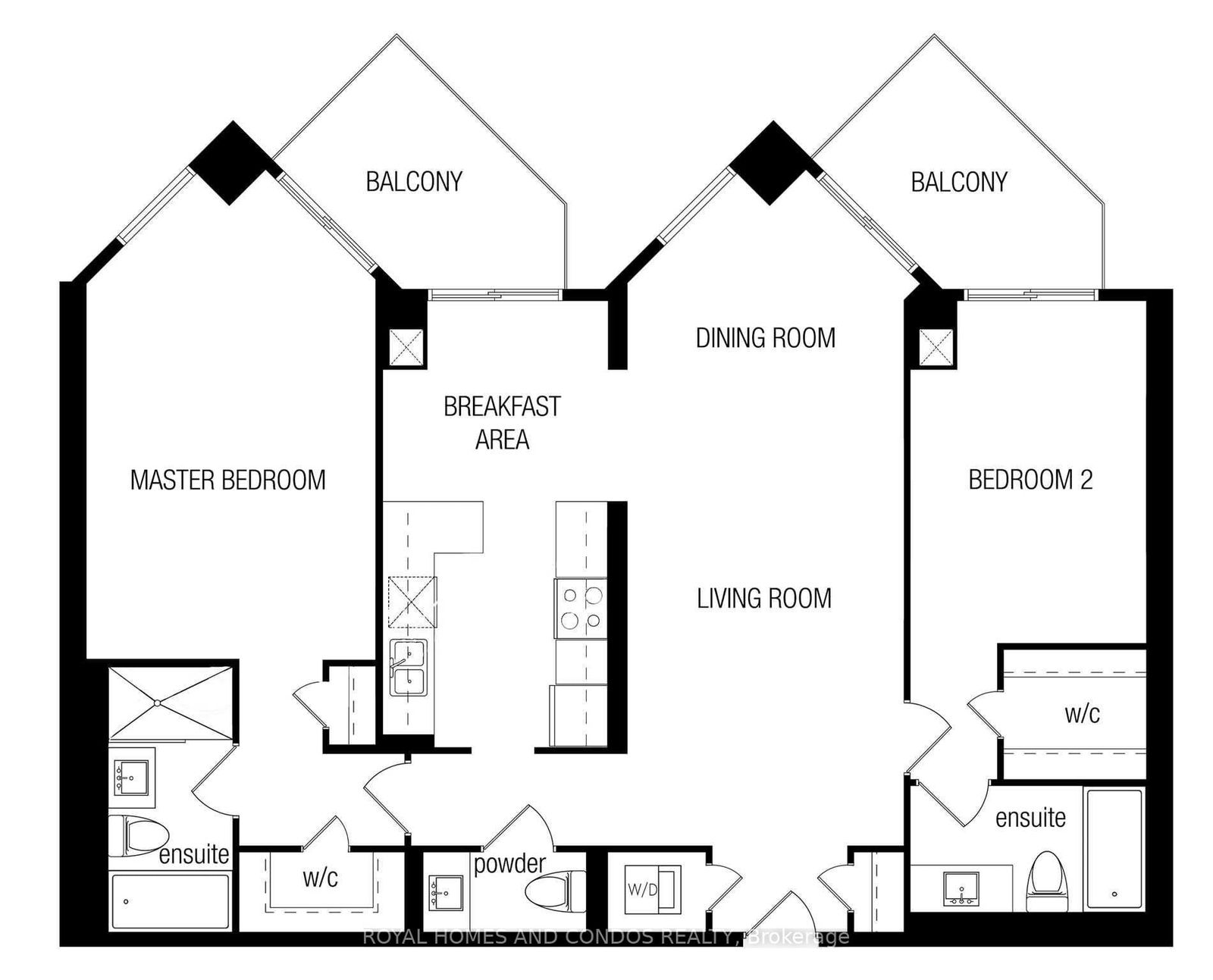Lph6 - 410 Queens Quay W
Listing History
Details
Property Type:
Condo
Possession Date:
April 2, 2025
Lease Term:
1 Year
Utilities Included:
Yes
Outdoor Space:
Terrace
Furnished:
No
Exposure:
South East
Locker:
None
Amenities
About this Listing
xecutive Suite With Split Plan Layout And Both Bedrooms With Their Own Ensuite! Stunning Water And City Views. Magnificent Lower Penthouse. Very Elegant And Stylish Suite. 10 Ft Ceilings Plus Walkout From All Rooms To 2 Private Terraces. Immaculately Maintained And Ready For Immediate Occupancy. Facilities Include 24 Hour Concierge, Roof Top Jogging Track, 2 Party Rooms, State Of The Art Gym/ Exercise Room And Art Deco Lobby. Across Street From Music Garden **EXTRAS** Fridge, Stove, Dishwasher, Washer, Dryer, Range Hood Microwave. Water Taxi Across St. Walk To Billy Bishop Toronto City Airport.
ExtrasFridge, Stove, Dishwasher, Washer, Dryer, Rangehood Microwave
royal homes and condos realtyMLS® #C12057330
Fees & Utilities
Utilities Included
Utility Type
Air Conditioning
Heat Source
Heating
Room Dimensions
Living
Wood Floor, Walkout To Balcony, Overlooks Water
Den
Wood Floor, Combined with Living
Kitchen
Granite Counter, Eat-In Kitchen, Stainless Steel Appliances
Primary
5 Piece Ensuite, Separate Shower, Walk-in Closet
2nd Bedroom
4 Piece Ensuite, Wood Floor, Walk-in Closet
Similar Listings
Explore The Waterfront
Commute Calculator
Mortgage Calculator
Demographics
Based on the dissemination area as defined by Statistics Canada. A dissemination area contains, on average, approximately 200 – 400 households.
Building Trends At Aqua
Days on Strata
List vs Selling Price
Offer Competition
Turnover of Units
Property Value
Price Ranking
Sold Units
Rented Units
Best Value Rank
Appreciation Rank
Rental Yield
High Demand
Market Insights
Transaction Insights at Aqua
| Studio | 1 Bed | 1 Bed + Den | 2 Bed | 2 Bed + Den | 3 Bed | |
|---|---|---|---|---|---|---|
| Price Range | $380,000 | $405,000 - $587,000 | $653,000 | No Data | $900,000 | $1,350,000 |
| Avg. Cost Per Sqft | $985 | $930 | $854 | No Data | $832 | $1,036 |
| Price Range | No Data | $2,250 - $3,000 | No Data | $2,800 - $3,200 | $4,250 | $4,495 |
| Avg. Wait for Unit Availability | 3076 Days | 51 Days | 196 Days | 158 Days | 514 Days | 405 Days |
| Avg. Wait for Unit Availability | 879 Days | 24 Days | 110 Days | 74 Days | 292 Days | 759 Days |
| Ratio of Units in Building | 2% | 62% | 14% | 16% | 7% | 2% |
Market Inventory
Total number of units listed and leased in Waterfront
