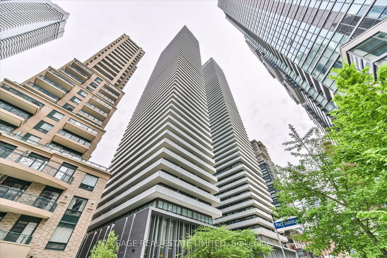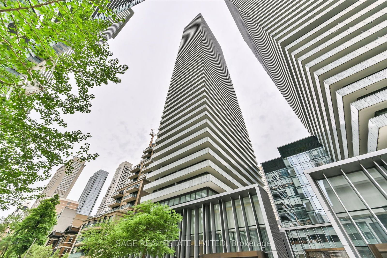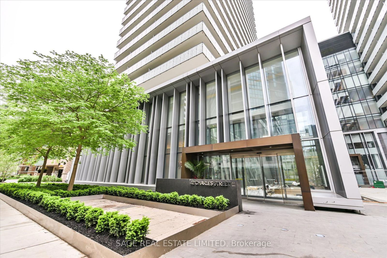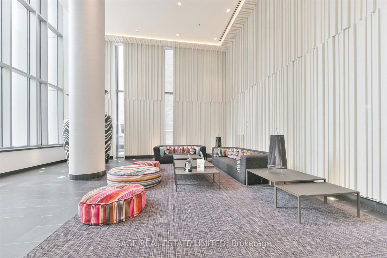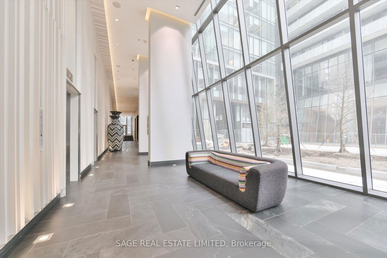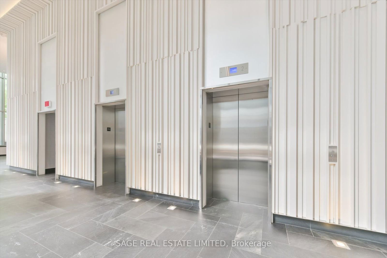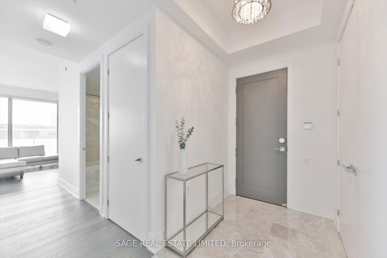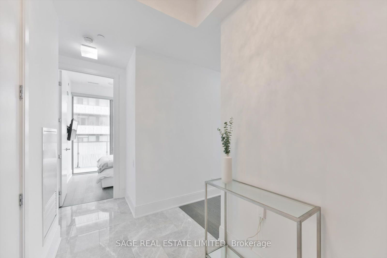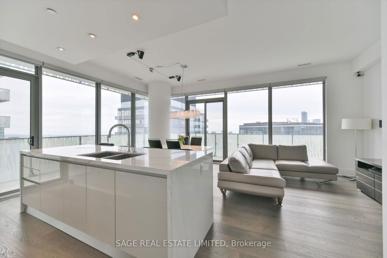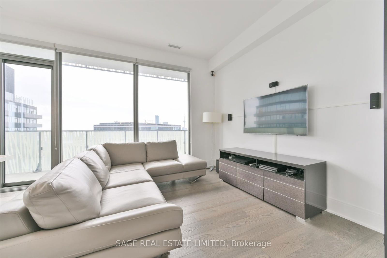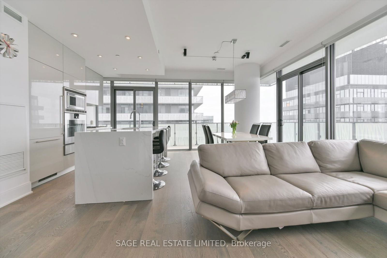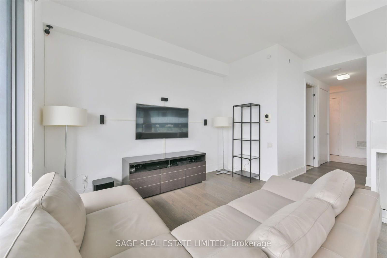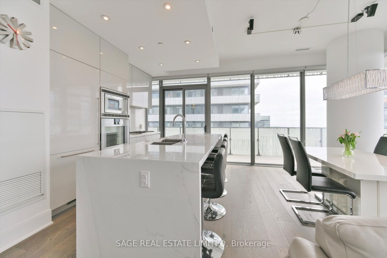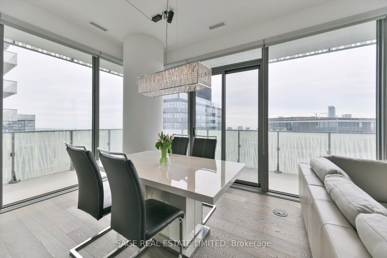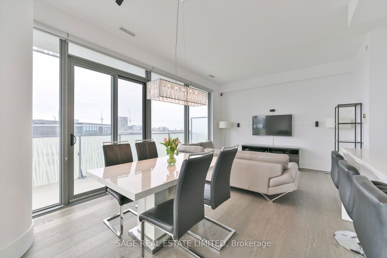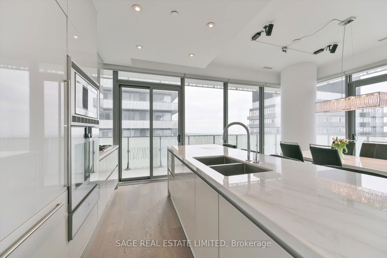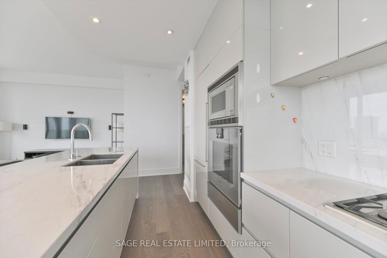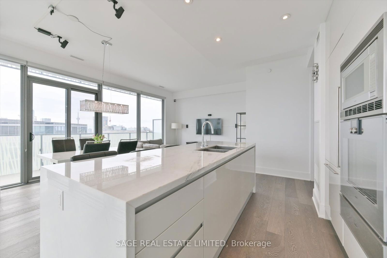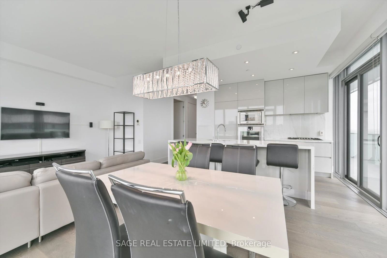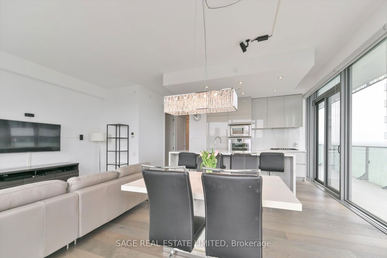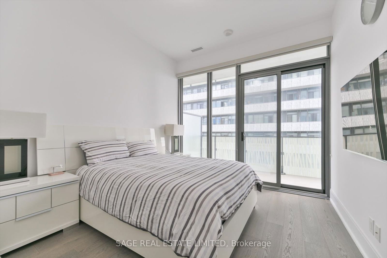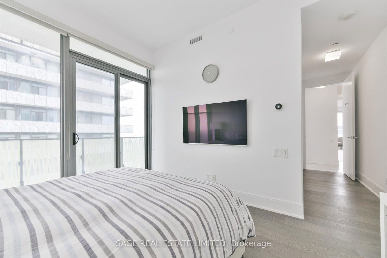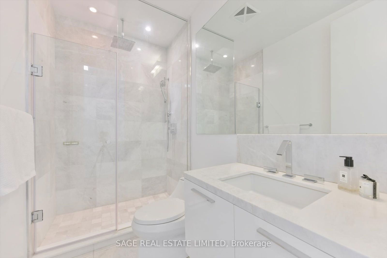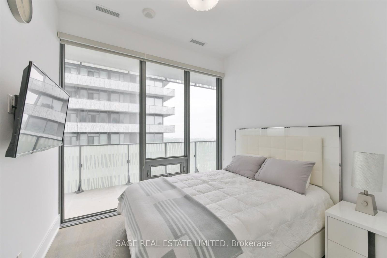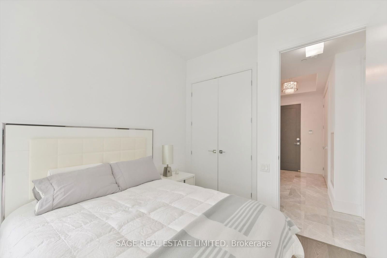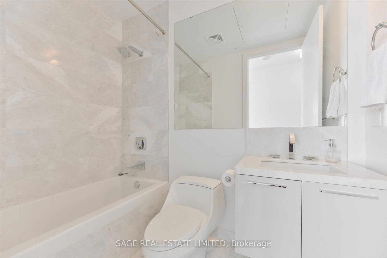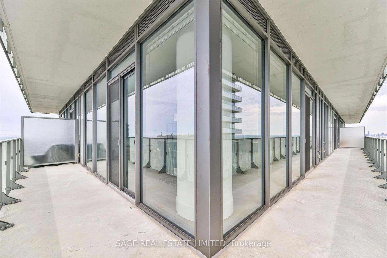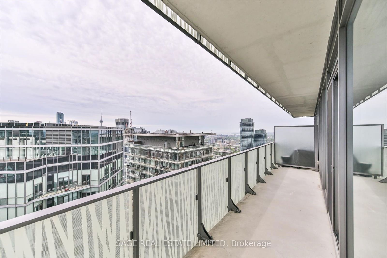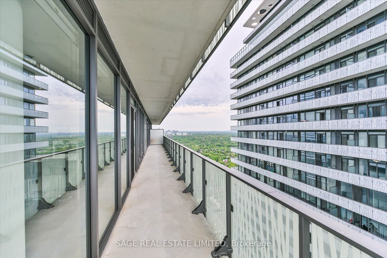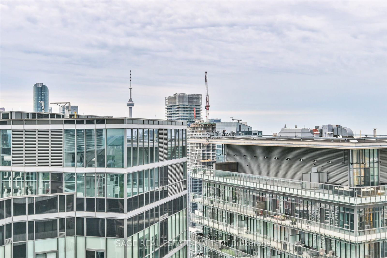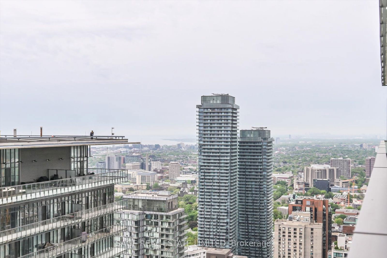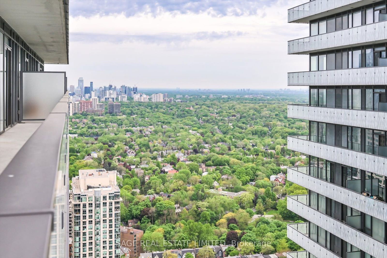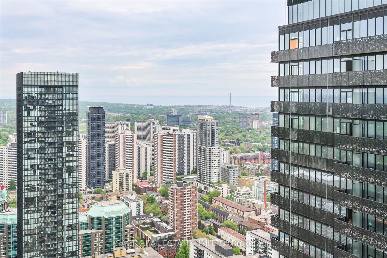LPH4901 - 42 Charles St E
Listing History
Details
Property Type:
Condo
Maintenance Fees:
$775/mth
Taxes:
$7,847 (2024)
Cost Per Sqft:
$1,334 - $1,599/sqft
Outdoor Space:
Balcony
Locker:
Owned
Exposure:
South East
Possession Date:
March 1, 2025
Laundry:
Ensuite
Amenities
About this Listing
Discover the luxury living at Casa II On Charles with this stunning penthouse. Meticulously crafted and upgraded, this suite epitomizes elegance and sophistication. Situated just moments away from Yorkville, indulge in the epitome of urban lifestyle. Perched as a corner suite, floor-to-ceiling windows offer unparalleled views of the city skyline and the lake, creating an unforgettable panorama. An entertainer's delight, the living space seamlessly flows into a Scavolini kitchen, complete with integrated Gaggenau appliances and a sleek marble waterfall island. Step out from the living room onto the expansive wrap-around terrace, perfect for hosting guests or unwinding in the open air. Retreat to the primary suite, boasting an oversized ensuite bath and a walk-in closet, providing a sanctuary of comfort and style. The east facing second bedroom has a double closet. The laundry room provides additional storage space, enhancing the functionality of the residence. **EXTRAS** Conveniently located near shops, entertainment venues, transit hubs, and restaurants, this residence offers the epitome of urban convenience. Don't miss the opportunity to experience this extraordinary lifestyle firsthand.
ExtrasIntegrated Gaggenau Appliances: Fridge, Oven with warmer, Gas Cook Top, and Microwave. Bosch Dishwasher & Marble Waterfall Island. Washer And Dryer. All window coverings and light fixtures. One parking and locker included.
sage real estate limitedMLS® #C11950436
Fees & Utilities
Maintenance Fees
Utility Type
Air Conditioning
Heat Source
Heating
Room Dimensions
Living
South View, hardwood floor, Windows Floor to Ceiling
Dining
South View, hardwood floor, Walkout To Balcony
Kitchen
Marble Counter, Built-in Appliances, Walkout To Balcony
Primary
3 Piece Ensuite, Walk-in Closet, Walkout To Balcony
2nd Bedroom
East View, Double Closet, hardwood floor
Laundry
Tile Floor
Foyer
hardwood floor, Double Closet
Similar Listings
Explore Church - Toronto
Commute Calculator
Mortgage Calculator
Demographics
Based on the dissemination area as defined by Statistics Canada. A dissemination area contains, on average, approximately 200 – 400 households.
Building Trends At Casa II Condos
Days on Strata
List vs Selling Price
Offer Competition
Turnover of Units
Property Value
Price Ranking
Sold Units
Rented Units
Best Value Rank
Appreciation Rank
Rental Yield
High Demand
Market Insights
Transaction Insights at Casa II Condos
| Studio | 1 Bed | 1 Bed + Den | 2 Bed | 2 Bed + Den | 3 Bed | |
|---|---|---|---|---|---|---|
| Price Range | $430,000 | $502,000 - $590,000 | No Data | $928,000 - $950,000 | $1,904,000 | No Data |
| Avg. Cost Per Sqft | $1,347 | $1,321 | No Data | $1,299 | $1,185 | No Data |
| Price Range | $1,850 - $2,350 | $1,900 - $2,700 | $1,300 - $3,100 | $1,800 - $3,650 | No Data | $6,500 |
| Avg. Wait for Unit Availability | 67 Days | 34 Days | 138 Days | 62 Days | 267 Days | No Data |
| Avg. Wait for Unit Availability | 12 Days | 7 Days | 36 Days | 11 Days | 463 Days | 187 Days |
| Ratio of Units in Building | 20% | 41% | 10% | 26% | 3% | 2% |
Market Inventory
Total number of units listed and sold in Church - Toronto
