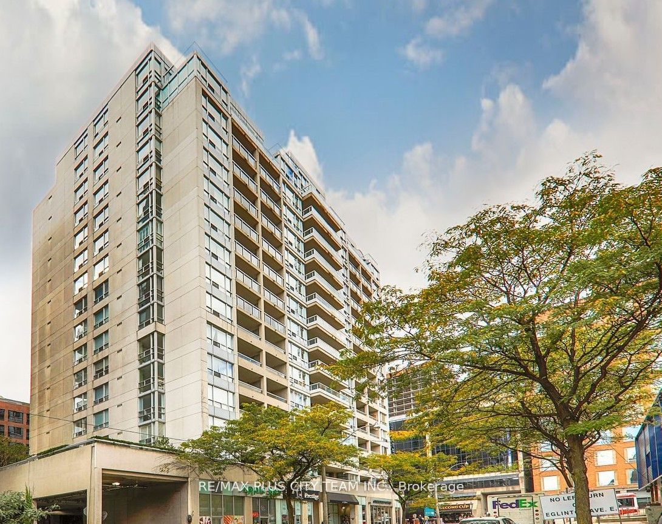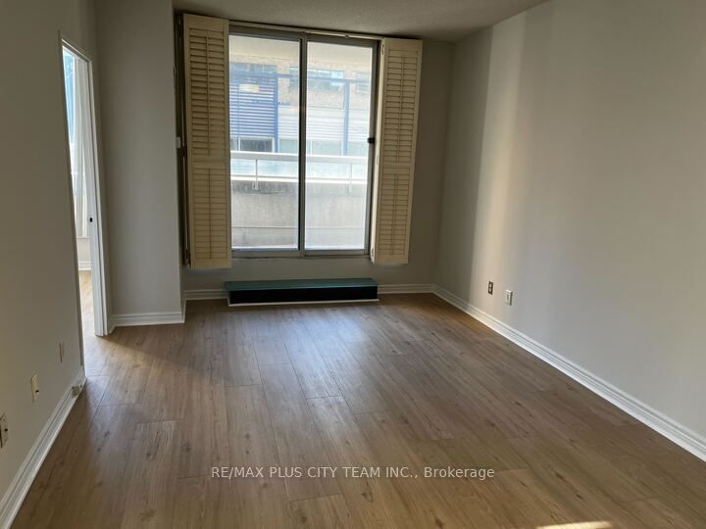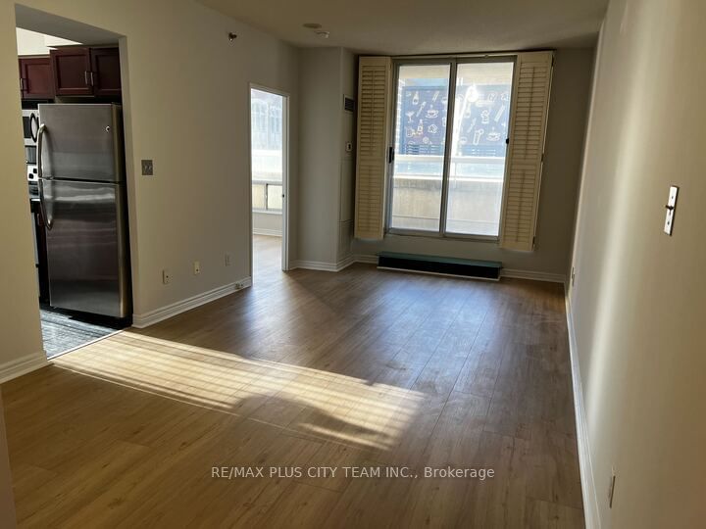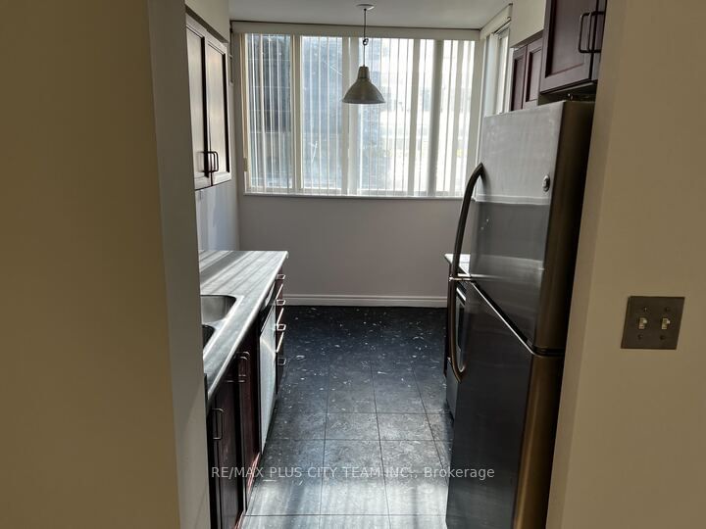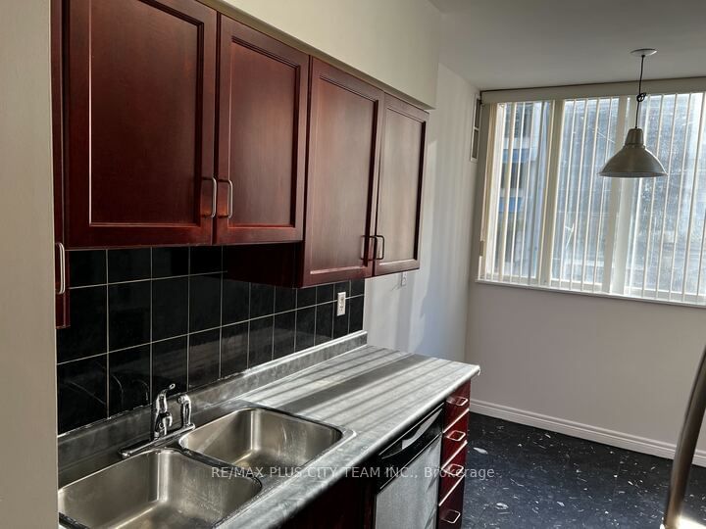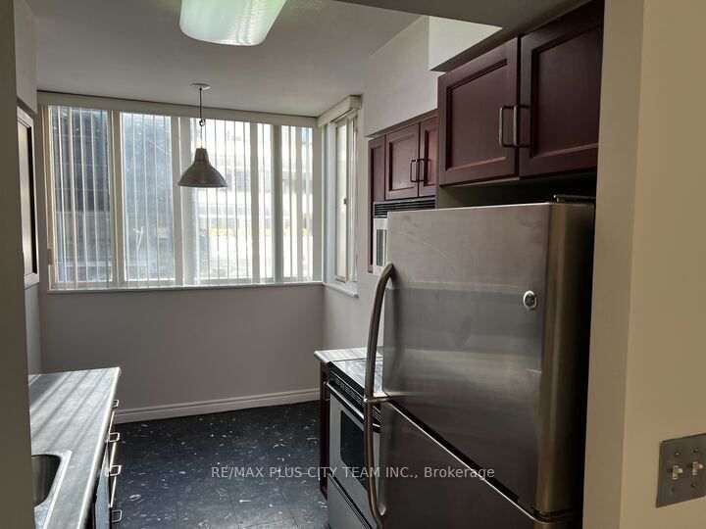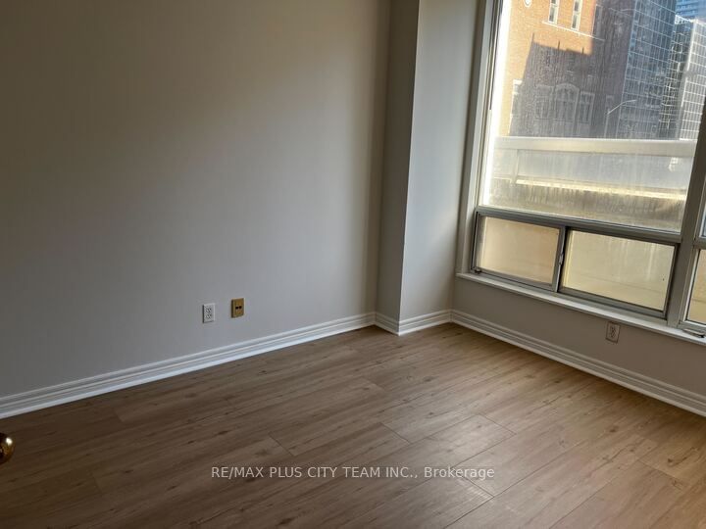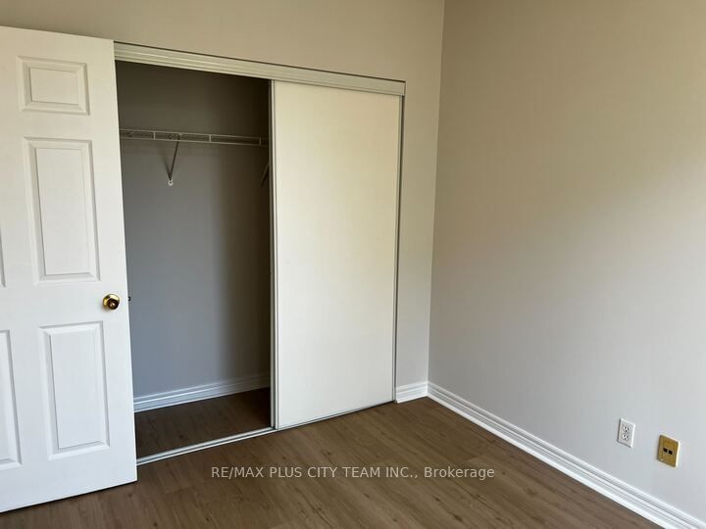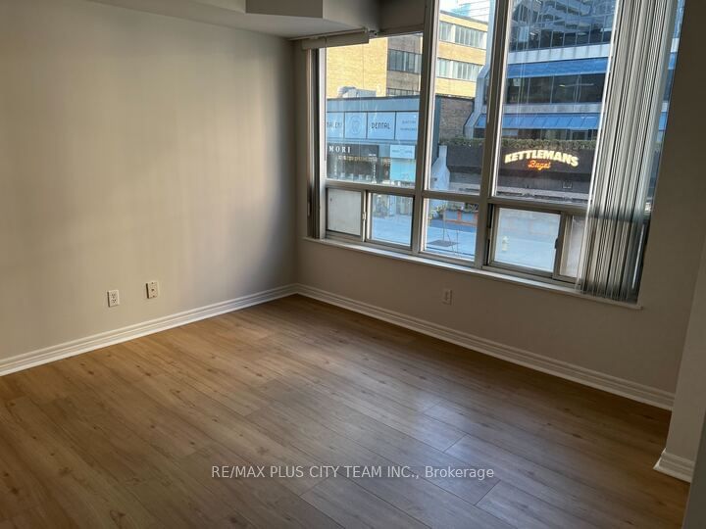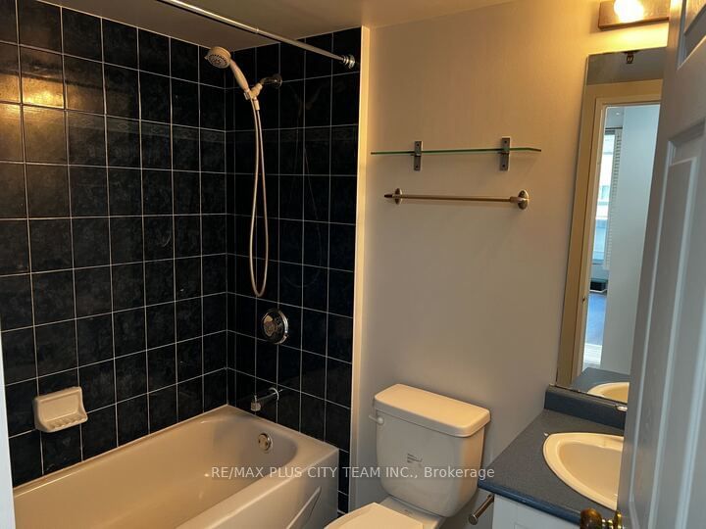205 - 43 Eglinton Ave E
Listing History
Unit Highlights
Utilities Included
Utility Type
- Air Conditioning
- Central Air
- Heat Source
- Gas
- Heating
- Forced Air
Room Dimensions
About this Listing
This beautifully updated corner suite offers a harmonious blend of space, style, and convenience, making it the ultimate urban retreat. Spanning over 900 square feet, this split 2-bedroom, 2-bathroom unit has been thoughtfully refreshed with a freshly painted interior, new kitchen countertops, updated flooring, and regrouted bathroom tiles, ensuring a move-in-ready experience. The suite is bathed in natural light, thanks to its wrap-around windows, creating a bright and inviting atmosphere. The open-concept living and dining area is ideal for entertaining or unwinding, with hardwood flooring adding warmth and elegance to the space. The eat-in kitchen is both functional and stylish, featuring stainless steel appliances, ample counter space, and a cozy dining nook for casual meals. The primary bedroom serves as a tranquil retreat, complete with a 3-piece ensuite for added privacy and comfort. The second bedroom is spacious and versatile, ready to accommodate guests, a home office, or a personal sanctuary. Situated in the heart of Midtown, this suite offers unparalleled convenience. Youll find yourself just minutes from shops, restaurants, grocery stores, and essential amenities. Commuting is effortless with quick access to the subway and the future LRT, seamlessly connecting you to the rest of the city.
re/max plus city team inc.MLS® #C11894217
Amenities
Explore Neighbourhood
Similar Listings
Demographics
Based on the dissemination area as defined by Statistics Canada. A dissemination area contains, on average, approximately 200 – 400 households.
Price Trends
Maintenance Fees
Building Trends At 43 Eglinton Avenue East Condos
Days on Strata
List vs Selling Price
Or in other words, the
Offer Competition
Turnover of Units
Property Value
Price Ranking
Sold Units
Rented Units
Best Value Rank
Appreciation Rank
Rental Yield
High Demand
Transaction Insights at 43 Eglinton Avenue E
| Studio | 1 Bed | 1 Bed + Den | 2 Bed | 2 Bed + Den | |
|---|---|---|---|---|---|
| Price Range | No Data | $535,000 - $560,000 | $588,000 - $649,000 | $600,000 | No Data |
| Avg. Cost Per Sqft | No Data | $887 | $917 | $794 | No Data |
| Price Range | $2,000 - $2,300 | No Data | $2,500 - $2,650 | $2,800 - $3,570 | No Data |
| Avg. Wait for Unit Availability | 481 Days | 260 Days | 143 Days | 144 Days | No Data |
| Avg. Wait for Unit Availability | 236 Days | 503 Days | 157 Days | 87 Days | No Data |
| Ratio of Units in Building | 12% | 16% | 32% | 41% | 2% |
Transactions vs Inventory
Total number of units listed and leased in Mount Pleasant West
