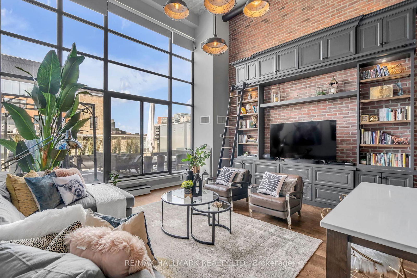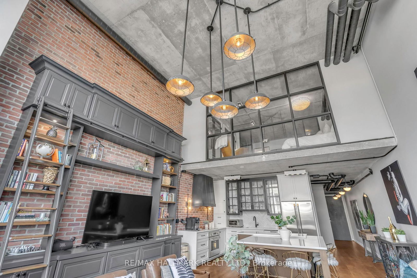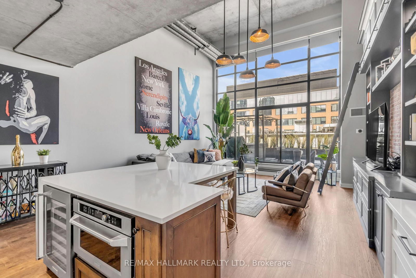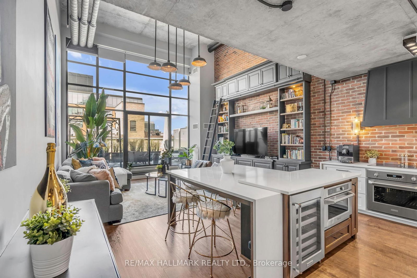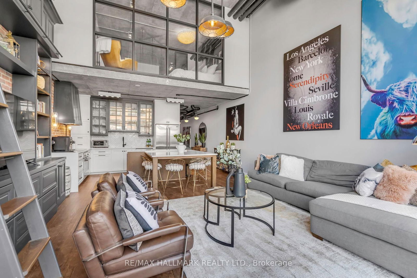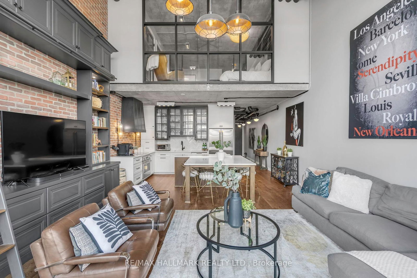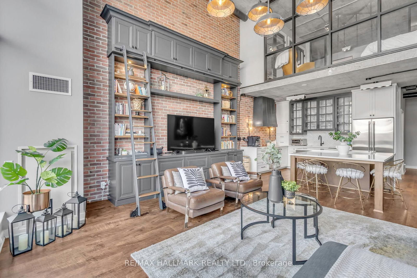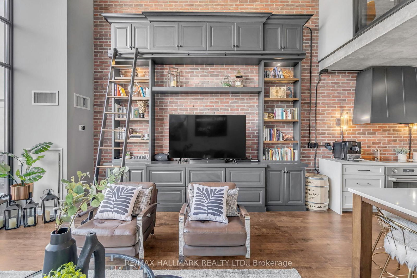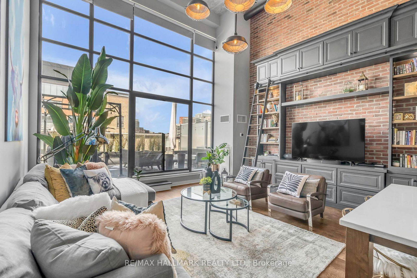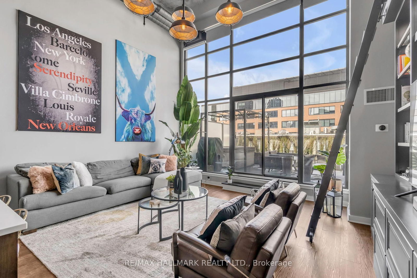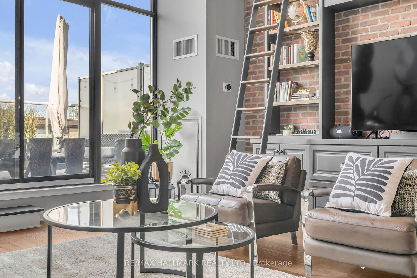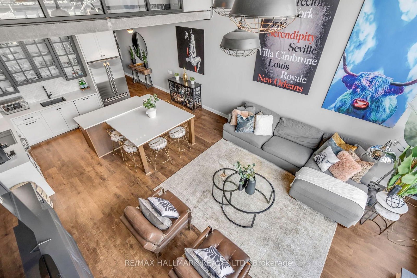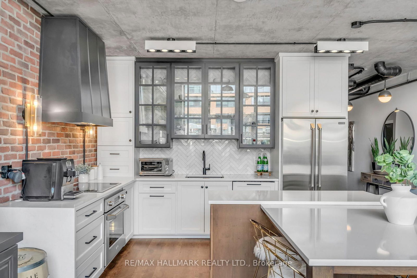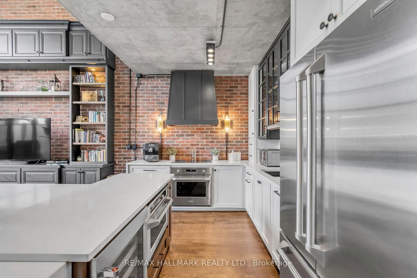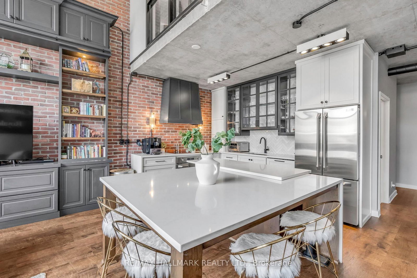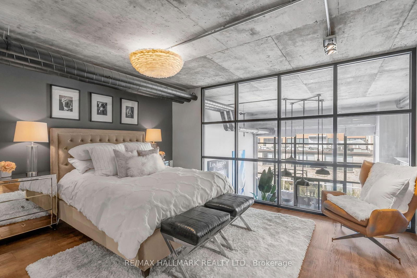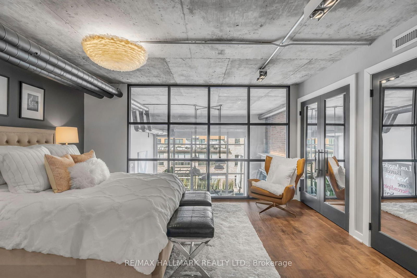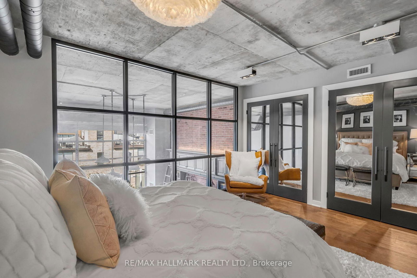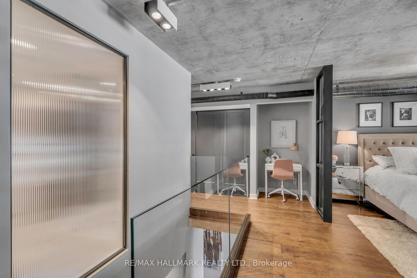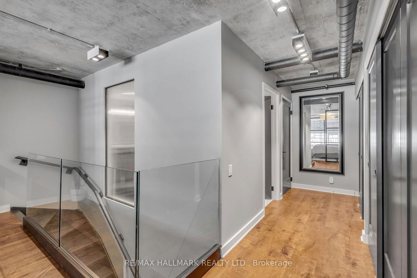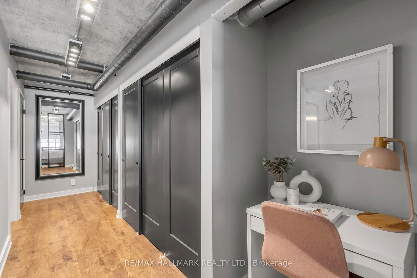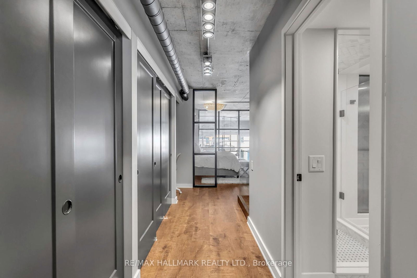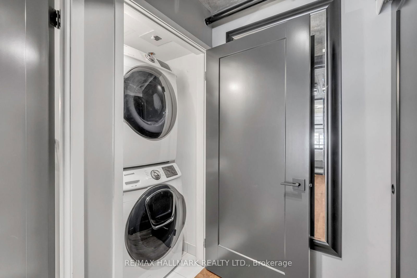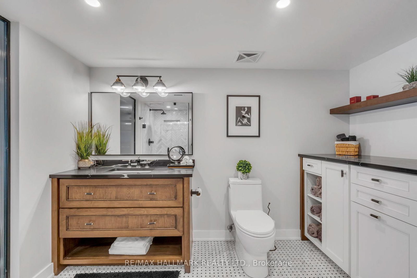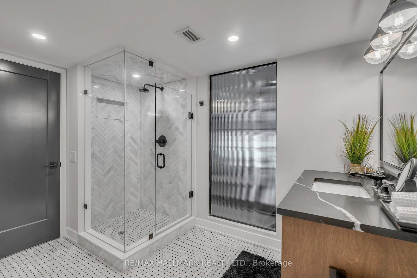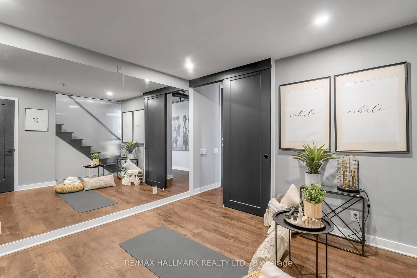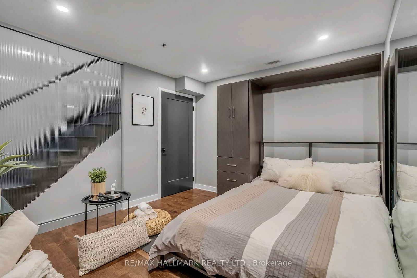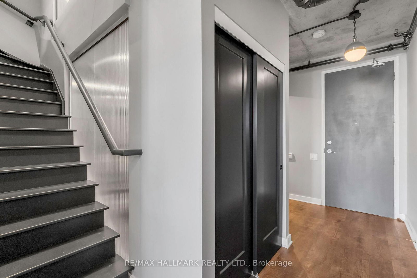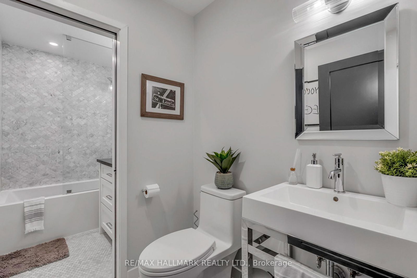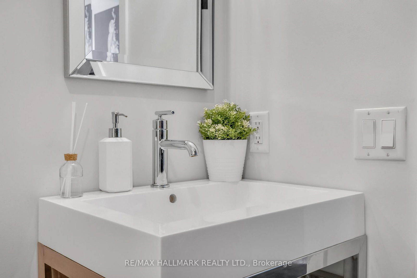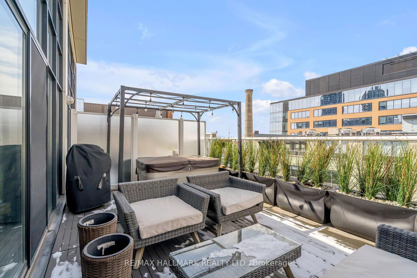524 - 43 Hanna Ave
Listing History
Details
Ownership Type:
Condominium
Property Type:
Hard Loft
Maintenance Fees:
$983/mth
Taxes:
$5,887 (2025)
Cost Per Sqft:
$1,386 - $1,616/sqft
Outdoor Space:
Terrace
Locker:
Owned
Exposure:
West
Possession Date:
Flexible
Laundry:
Upper
Amenities
About this Listing
Custom designed west facing loft at historic Toy Factory, designed by HGTV designer Carolyn Wilbrink! Attention to detail in every moment of this space from the custom brick wall finished by a stone mason, industrial chandelier over living room, a soaring built in bookcase like no other...rolling ladder included! Floor to ceiling sound proof window panes separate the primary bedroom from main living space, oversized kitchen island, custom hood fan, herringbone marble backsplash and open glass cabinetry, an ensuite bathroom that speaks high end hotel and a private 217 sq ft terrace with partial lake views to retreat to throughout the day or night!
ExtrasAll appliances, all light fixtures, automatic blinds, all custom built in closets and bookshelves/ ladder, Murphy bed, soft tub. All furniture available as part of purchase as well!
re/max hallmark realty ltd.MLS® #C12076380
Fees & Utilities
Maintenance Fees
Utility Type
Air Conditioning
Heat Source
Heating
Room Dimensions
Bedroom
hardwood floor, Mirrored Walls, Murphy Bed
Kitchen
hardwood floor, Stainless Steel Appliances
Living
hardwood floor, Walkout To Terrace
Bedroom
hardwood floor, Open Concept, 3 Piece Ensuite
Loft
hardwood floor, Combined with Laundry
Similar Listings
Explore Liberty Village
Commute Calculator
Mortgage Calculator
Demographics
Based on the dissemination area as defined by Statistics Canada. A dissemination area contains, on average, approximately 200 – 400 households.
Building Trends At Toy Factory Lofts
Days on Strata
List vs Selling Price
Offer Competition
Turnover of Units
Property Value
Price Ranking
Sold Units
Rented Units
Best Value Rank
Appreciation Rank
Rental Yield
High Demand
Market Insights
Transaction Insights at Toy Factory Lofts
| 1 Bed | 1 Bed + Den | 2 Bed | 2 Bed + Den | 3 Bed | 3 Bed + Den | |
|---|---|---|---|---|---|---|
| Price Range | No Data | $802,512 - $1,025,000 | $1,149,999 | No Data | $3,100,000 | No Data |
| Avg. Cost Per Sqft | No Data | $1,036 | $1,161 | No Data | $1,025 | No Data |
| Price Range | $3,000 - $3,800 | $2,999 - $4,260 | $3,795 - $3,900 | No Data | No Data | $6,500 |
| Avg. Wait for Unit Availability | 69 Days | 56 Days | 281 Days | 189 Days | 1559 Days | 69 Days |
| Avg. Wait for Unit Availability | 48 Days | 36 Days | 139 Days | 296 Days | No Data | 384 Days |
| Ratio of Units in Building | 30% | 46% | 12% | 11% | 2% | 2% |
Market Inventory
Total number of units listed and sold in Liberty Village
