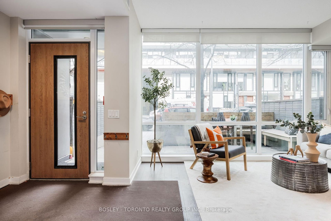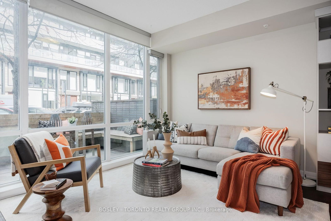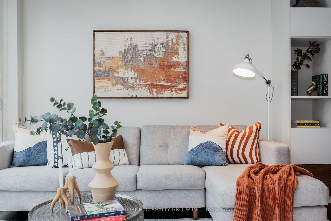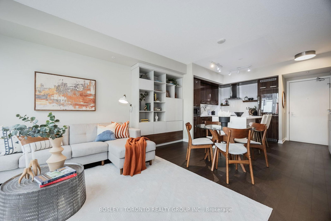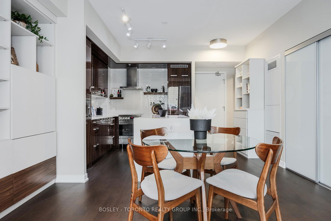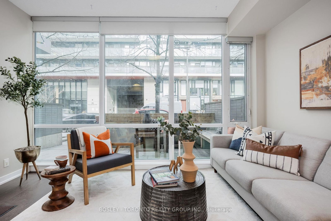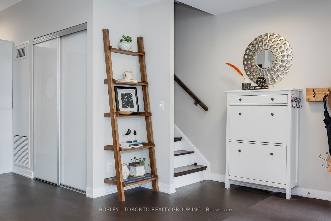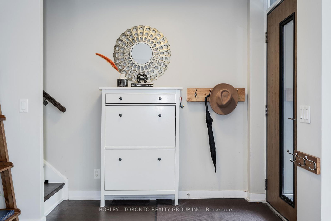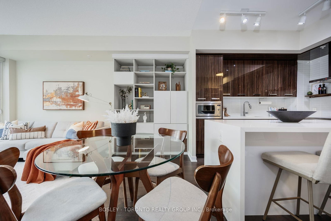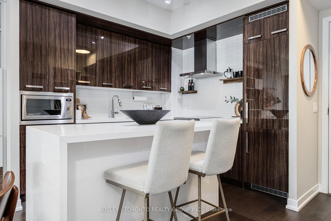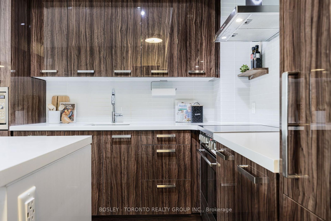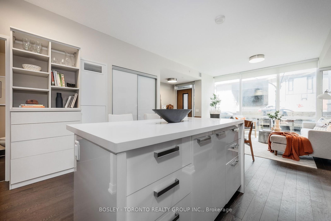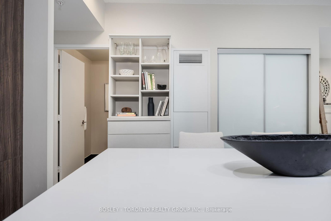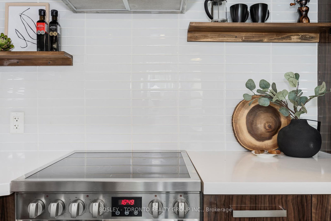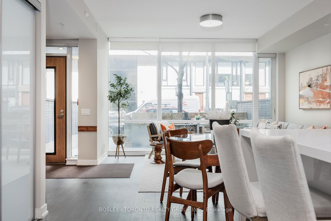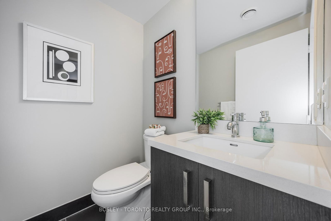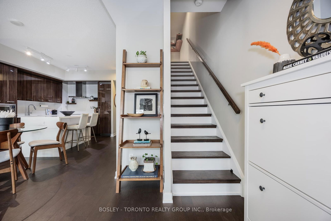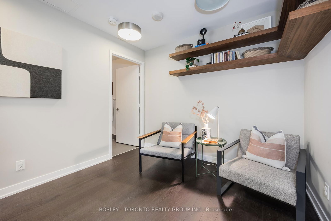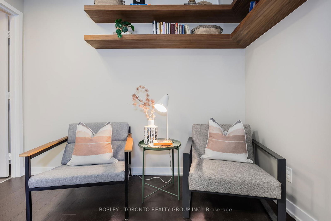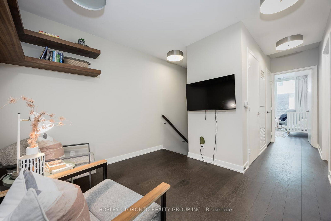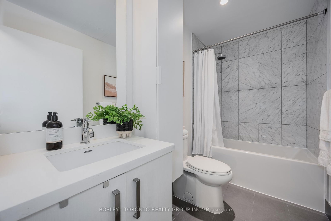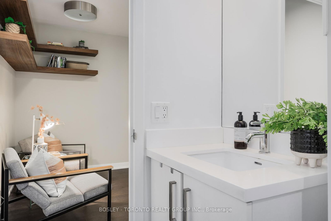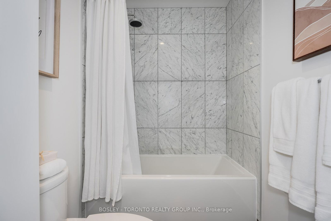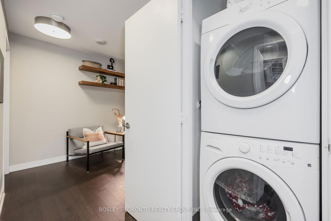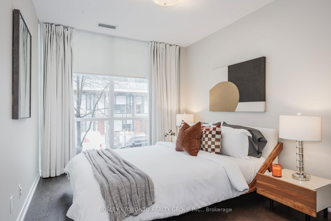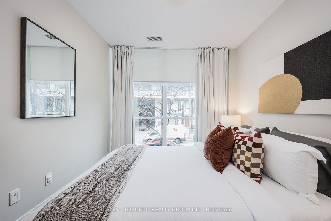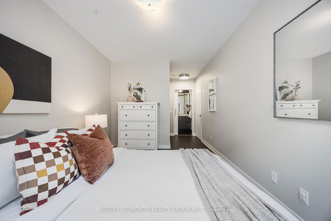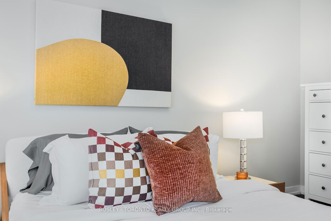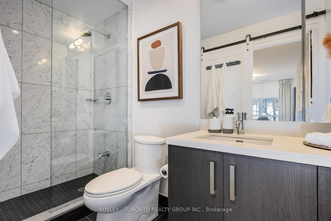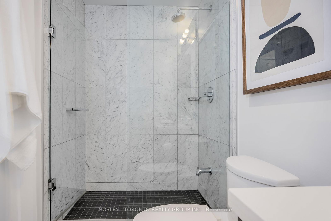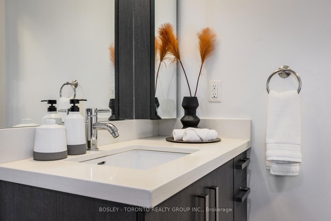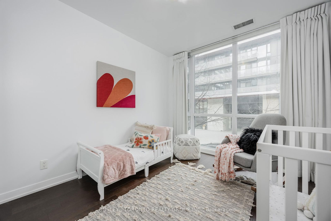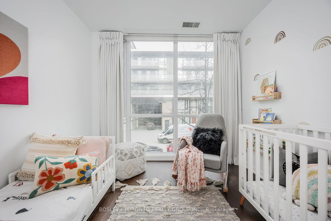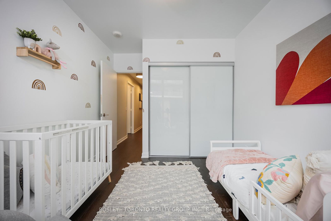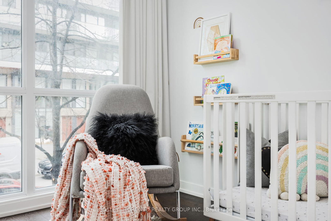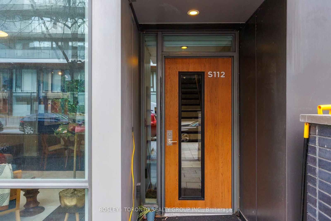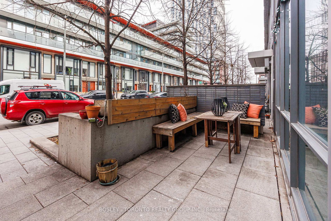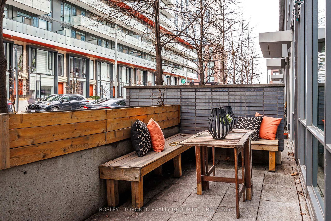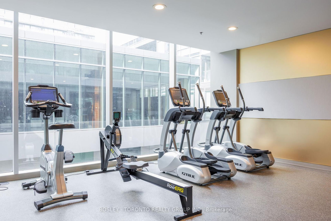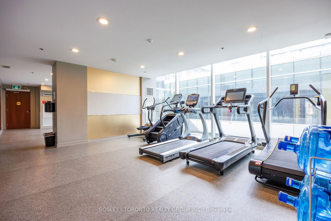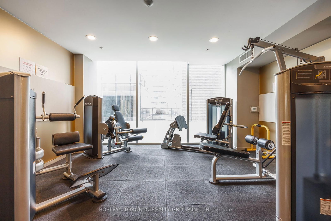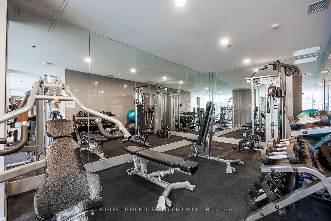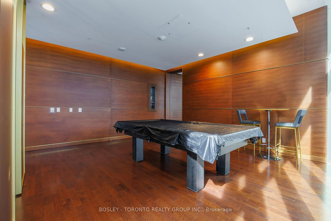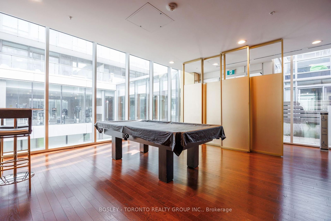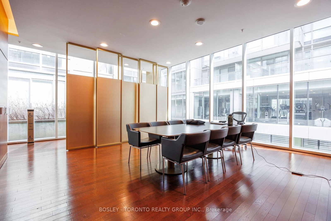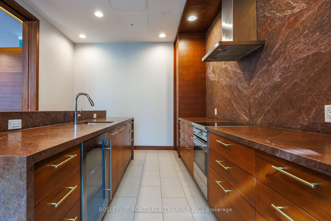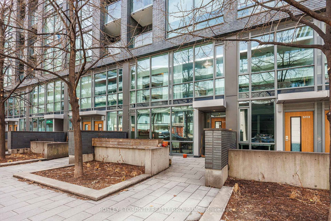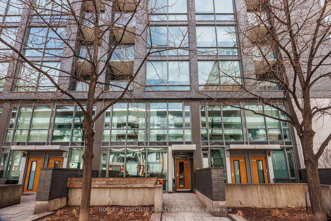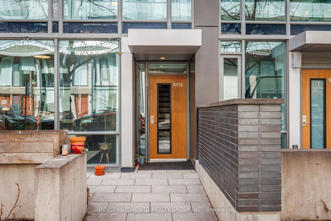S112 - 455 Front St E
Listing History
Details
Property Type:
Condo
Maintenance Fees:
$1,122/mth
Taxes:
$4,528 (2024)
Cost Per Sqft:
$679 - $792/sqft
Outdoor Space:
Terrace
Locker:
Owned
Exposure:
East
Possession Date:
Flexible
Amenities
About this Listing
Welcome To The Canary District In The Heart Of Downtowns East Side! Canary District Condos Is A 2016-Built, Boutique Building With Only A Handful Of Street-Level, Direct-Access Townhouses, Rarely Offered. This 2-Storey Townhouse Provides 1,148 Square Feet Of Stylish, Upscale Space; The Convenience Of A Condo With The Lifestyle Of A House. Wonderful, Inviting Entertainment Space On The Main Floor With Spacious Living & Dining Area And Oversized Kitchen With Centre Island, Integrated Appliances, & Custom Backsplash. Main Floor Powder Room Is One Of THREE Bathrooms, Including The Master Ensuite Bathroom On The Second Level. Open Concept Den Makes Great TV Nook Or Home Office, & Master Bedroom Is Huge, Plus Walk-In Closet With Custom Shelving & Organizers. Truly A Wonderful Space To Plant Roots With Room To Grow. Direct Access To Condo Tower Amenities: Rooftop Deck & Garden, BBQs, Gym, Sauna, Party Room, Lounge, Billiards, Theatre, Guest Suites, & 24-Hour Concierge! Steps To Fabulous 18-Acre Corktown Common Park With Playground, Waterpark, Botanical Garden & More. All Your Favourites Nearby Dark Horse Espresso, Suko Thai, The Aviary, Souk Tabule, Marche Leos, Plus YMCA & Rock On Climbing Gym Virtually At Your Door!
ExtrasFridge, Stove, Dishwasher, Microwave, Washer, Dryer, All Window Coverings & Hardware, All Electric Light Fixtures, Shelving In Den.
bosley - toronto realty group inc.MLS® #C12066229
Fees & Utilities
Maintenance Fees
Utility Type
Air Conditioning
Heat Source
Heating
Room Dimensions
Living
hardwood floor, Windows Floor to Ceiling, Closet
Dining
hardwood floor, Open Concept, Combined with Living
Kitchen
hardwood floor, Centre Island, Quartz Counter
Bathroom
Tile Floor, 2 Piece Bath
Den
hardwood floor, Open Concept, Built-in Shelves
Bathroom
Tile Floor, 4 Piece Bath
2nd Bedroom
hardwood floor, Double Closet, Windows Floor to Ceiling
Primary
hardwood floor, Walk-in Closet, 3 Piece Ensuite
Bathroom
hardwood floor, 3 Piece Bath, Pot Lights
Similar Listings
Explore Corktown - Toronto
Commute Calculator
Mortgage Calculator
Demographics
Based on the dissemination area as defined by Statistics Canada. A dissemination area contains, on average, approximately 200 – 400 households.
Building Trends At The Canary District
Days on Strata
List vs Selling Price
Offer Competition
Turnover of Units
Property Value
Price Ranking
Sold Units
Rented Units
Best Value Rank
Appreciation Rank
Rental Yield
High Demand
Market Insights
Transaction Insights at The Canary District
| Studio | 1 Bed | 1 Bed + Den | 2 Bed | 2 Bed + Den | 3 Bed | 3 Bed + Den | |
|---|---|---|---|---|---|---|---|
| Price Range | No Data | $542,000 - $560,000 | $490,000 - $590,000 | $772,500 | No Data | No Data | No Data |
| Avg. Cost Per Sqft | No Data | $1,034 | $945 | $891 | No Data | No Data | No Data |
| Price Range | $1,950 | $2,000 - $3,100 | $2,250 - $3,200 | $2,900 - $3,400 | No Data | $3,500 - $4,000 | No Data |
| Avg. Wait for Unit Availability | 607 Days | 30 Days | 49 Days | 120 Days | 156 Days | 272 Days | No Data |
| Avg. Wait for Unit Availability | 323 Days | 13 Days | 21 Days | 41 Days | 175 Days | 224 Days | No Data |
| Ratio of Units in Building | 2% | 48% | 30% | 14% | 6% | 2% | 1% |
Market Inventory
Total number of units listed and sold in Corktown - Toronto
