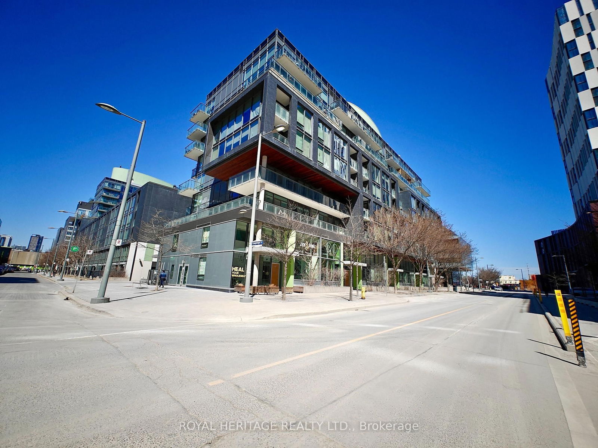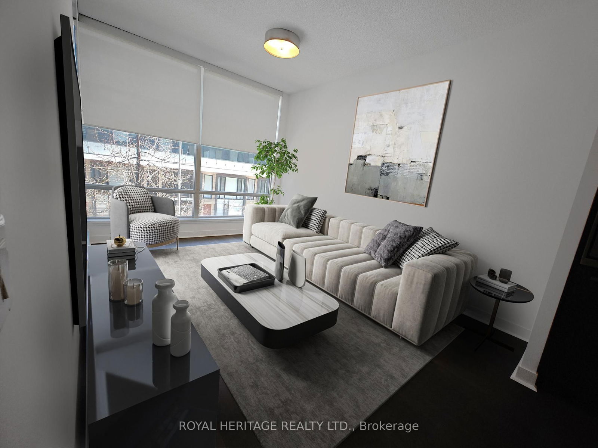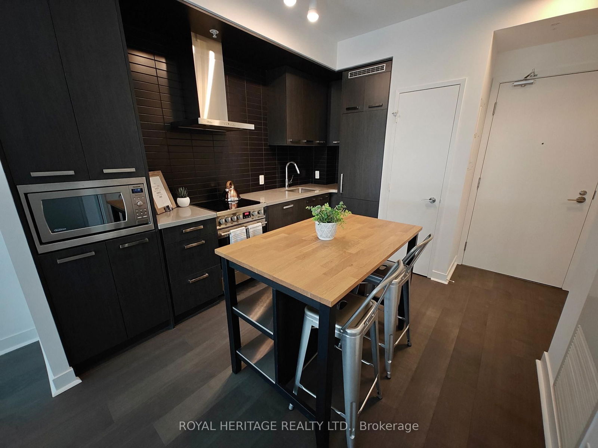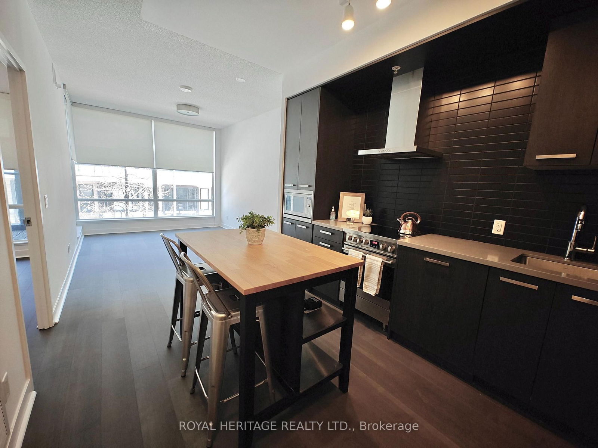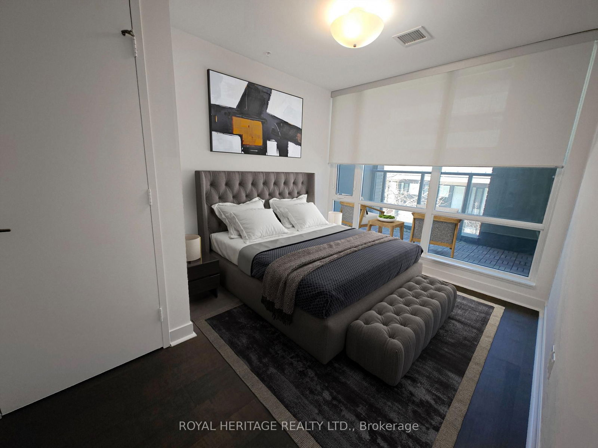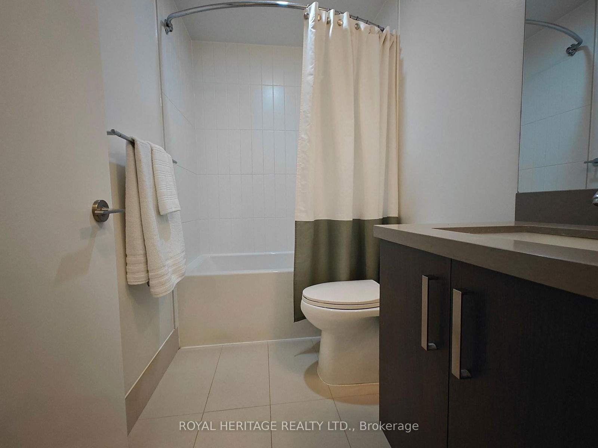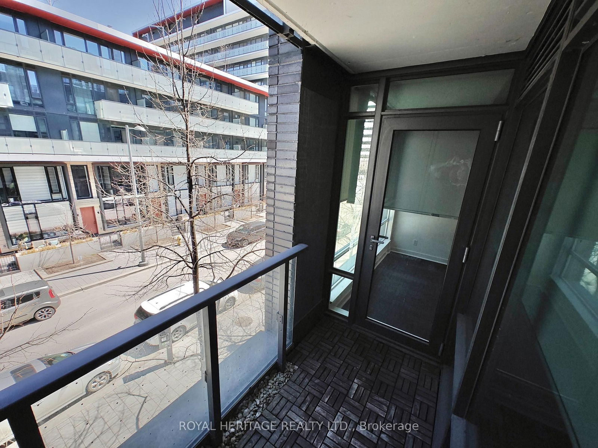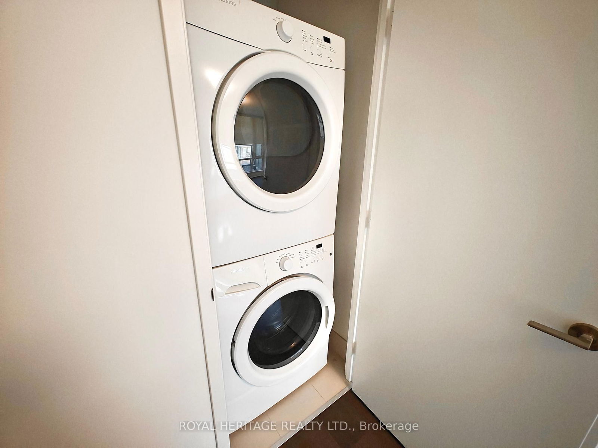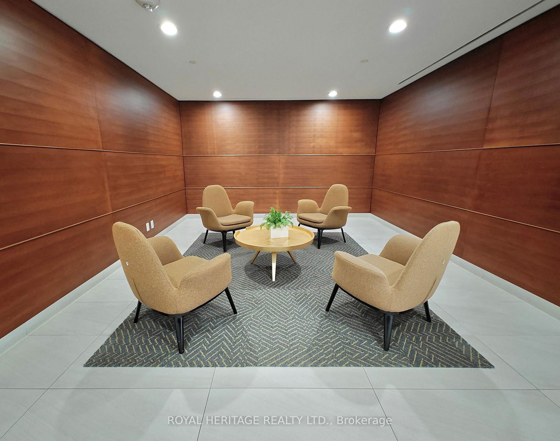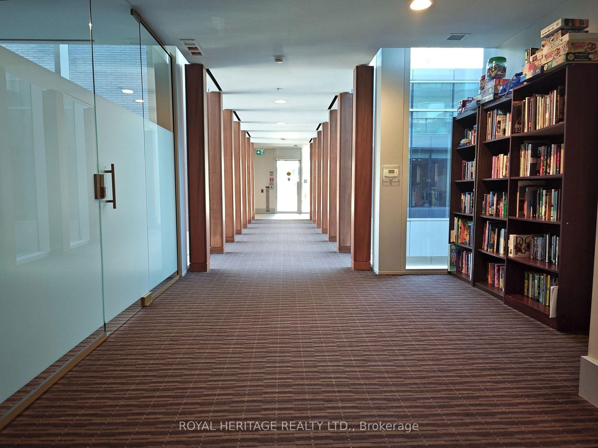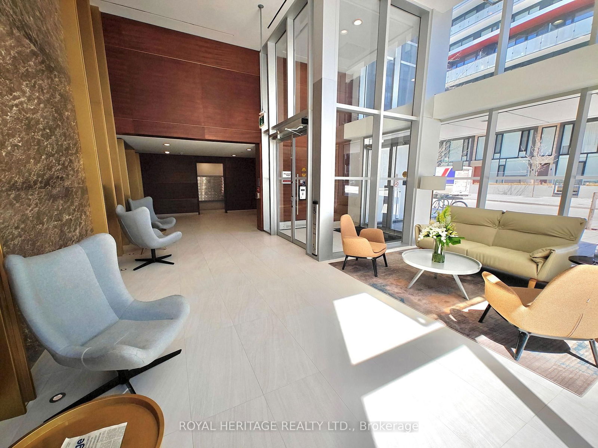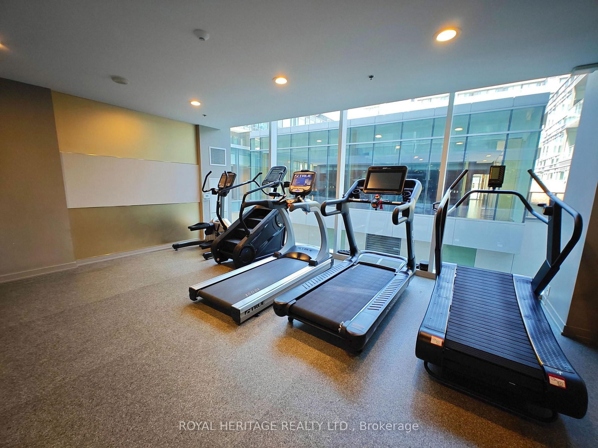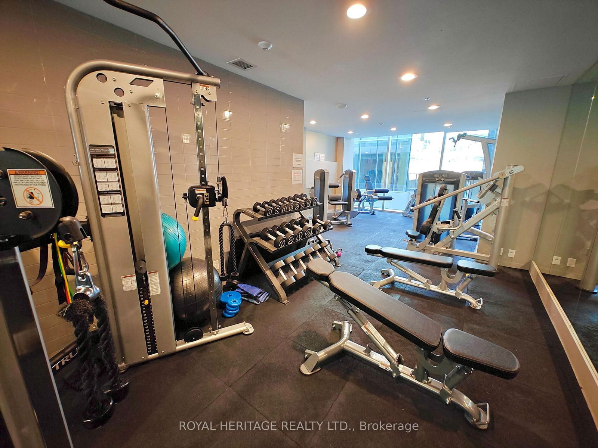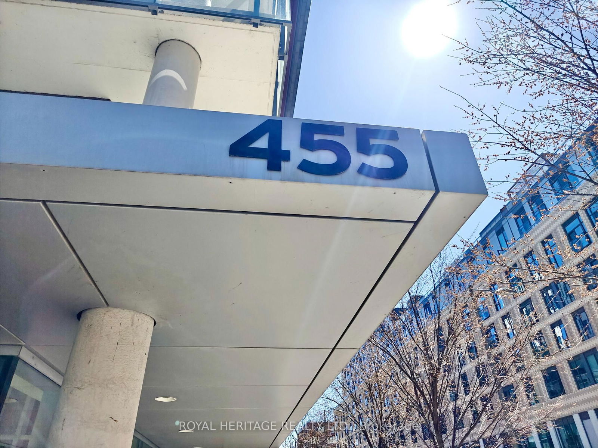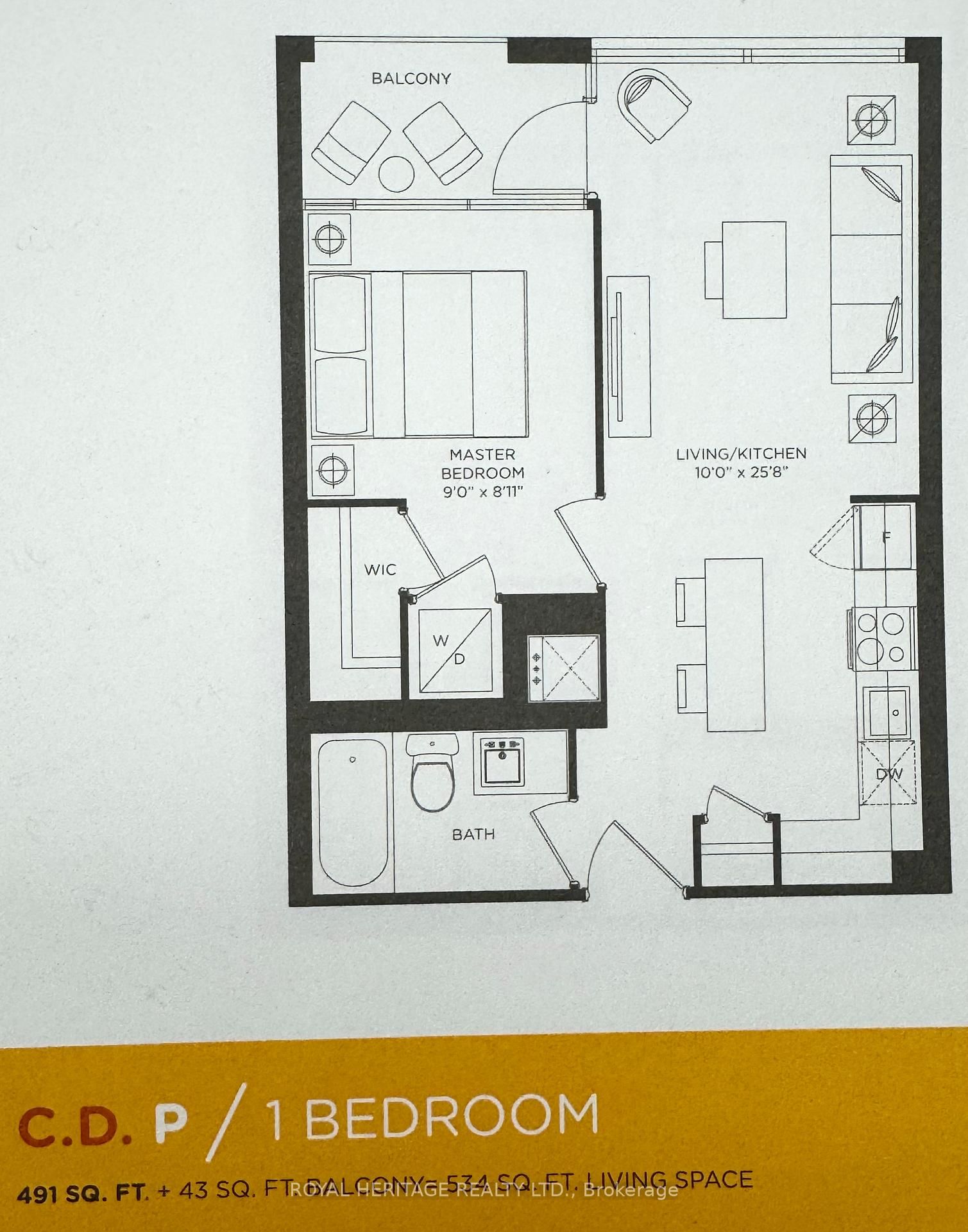S213 - 455 Front St E
Listing History
Details
Property Type:
Condo
Maintenance Fees:
$523/mth
Taxes:
$2,096 (2024)
Cost Per Sqft:
$1,044/sqft
Outdoor Space:
Enclosed/Solarium
Locker:
Owned
Exposure:
East
Possession Date:
April 18, 2025
Amenities
About this Listing
Step into stylish city living with this bright, beautifully updated one-bedroom condo. Nestled between the historic Distillery District and the 18-acre Don River Park, 455 Front St E offers a unique blend of downtown Toronto excitement and a cozy residential community. This freshly painted, 9-foot-tall unit comes with floor-to-ceiling windows, 5-piece essential appliances, central air, enclosed balcony, private locker, and newly upgraded wood flooring throughout. The building is fitted with an exercise room, an exclusive courtyard equipped with BBQ grills, a party lounge, a conference room, as well as bicycle and guest parking. With its pet friendly policy, dog lovers can enjoy a neighborhood equipped for their best friend. The immediate area comes with local grocery stores, dining/lounging options, TTC street cars, a YMCA facility, and boutique shops. (High speed internet included in maintenance fees.)
ExtrasFridge, Stove, Dishwasher, Washing Machine, Dryer, Microwave, Light Fixtures, and Roller Shades
royal heritage realty ltd.MLS® #C12090410
Fees & Utilities
Maintenance Fees
Utility Type
Air Conditioning
Heat Source
Heating
Room Dimensions
Living
Kitchen
Bathroom
Bedroom
Similar Listings
Explore Corktown - Toronto
Commute Calculator
Mortgage Calculator
Demographics
Based on the dissemination area as defined by Statistics Canada. A dissemination area contains, on average, approximately 200 – 400 households.
Building Trends At The Canary District
Days on Strata
List vs Selling Price
Offer Competition
Turnover of Units
Property Value
Price Ranking
Sold Units
Rented Units
Best Value Rank
Appreciation Rank
Rental Yield
High Demand
Market Insights
Transaction Insights at The Canary District
| Studio | 1 Bed | 1 Bed + Den | 2 Bed | 2 Bed + Den | 3 Bed | 3 Bed + Den | |
|---|---|---|---|---|---|---|---|
| Price Range | No Data | $542,000 - $560,000 | $490,000 - $590,000 | $772,500 | No Data | No Data | No Data |
| Avg. Cost Per Sqft | No Data | $1,034 | $945 | $891 | No Data | No Data | No Data |
| Price Range | $1,950 | $2,000 - $3,100 | $2,250 - $3,200 | $2,900 - $3,400 | No Data | $3,500 - $4,000 | No Data |
| Avg. Wait for Unit Availability | 607 Days | 30 Days | 49 Days | 120 Days | 156 Days | 272 Days | No Data |
| Avg. Wait for Unit Availability | 323 Days | 13 Days | 21 Days | 41 Days | 175 Days | 224 Days | No Data |
| Ratio of Units in Building | 2% | 48% | 30% | 14% | 6% | 2% | 1% |
Market Inventory
Total number of units listed and sold in Corktown - Toronto
