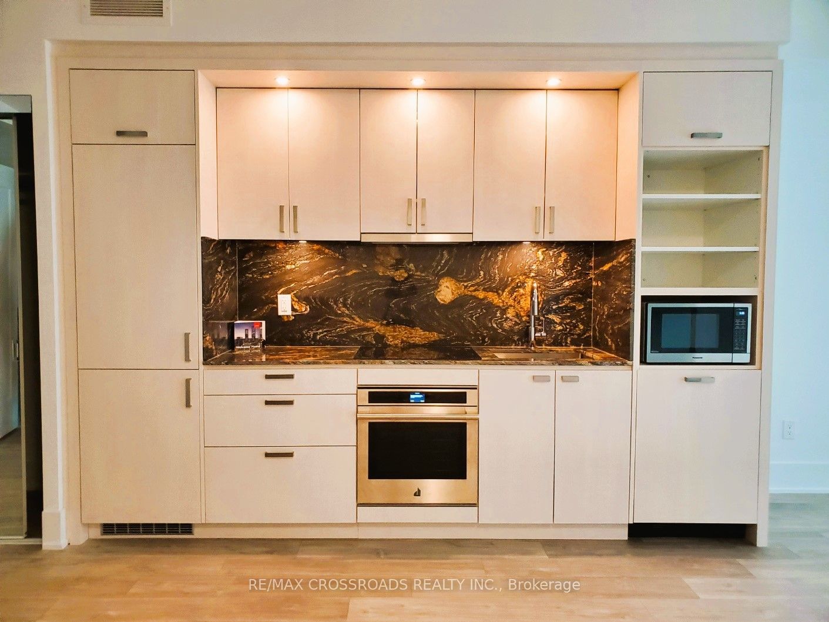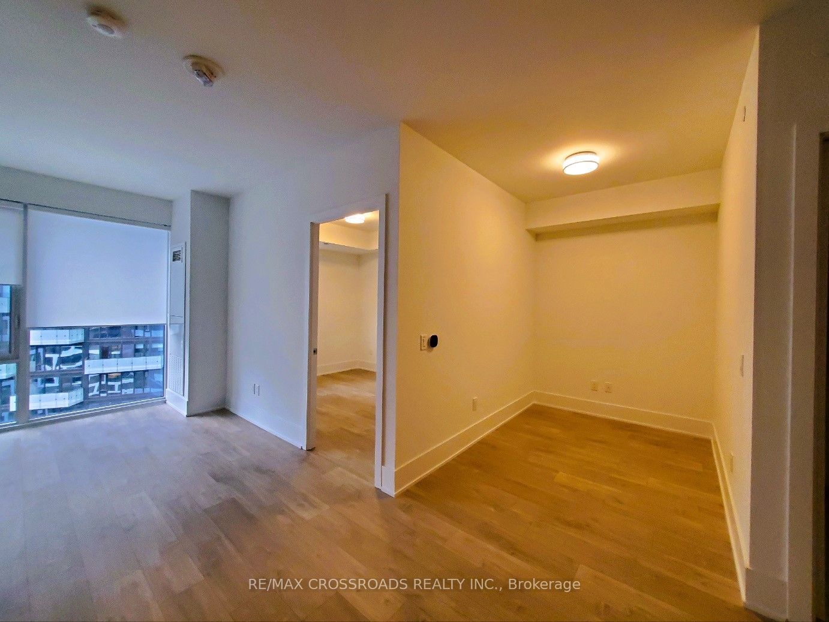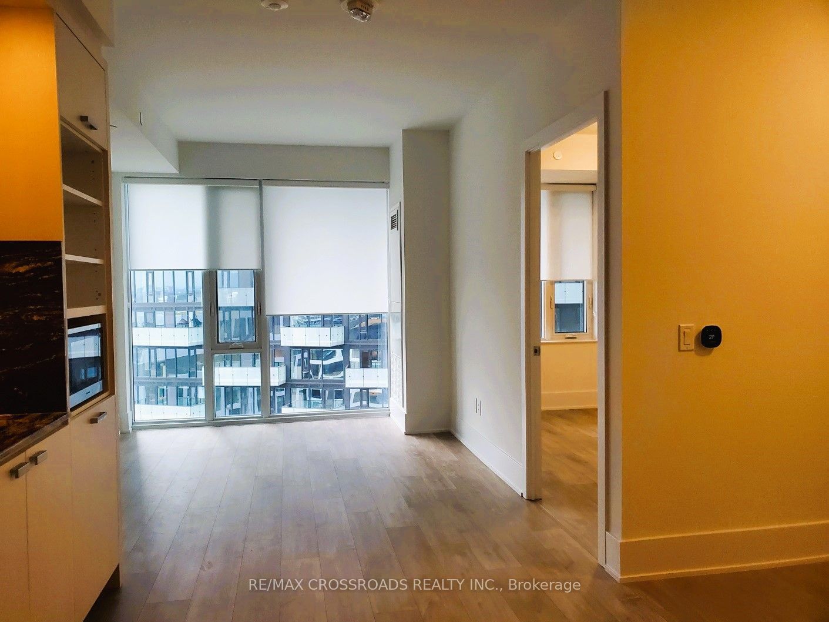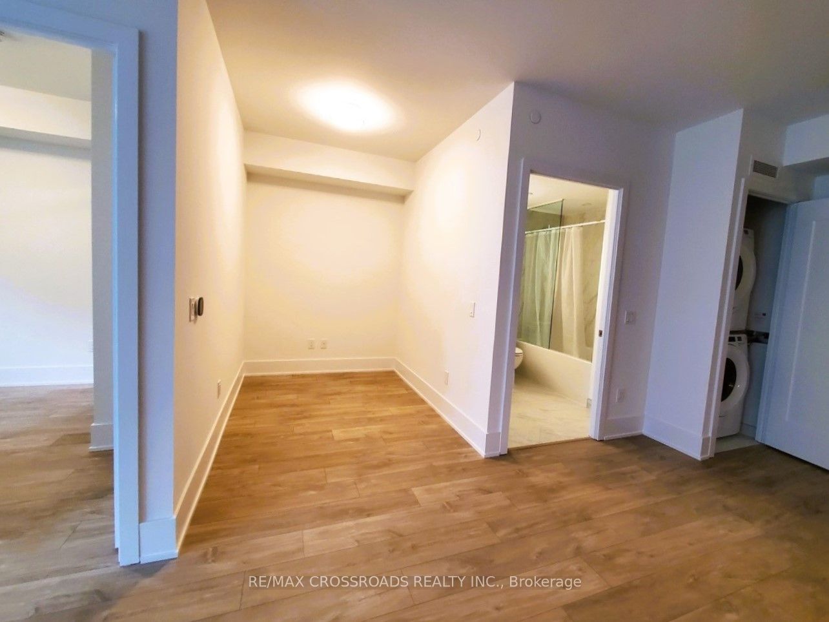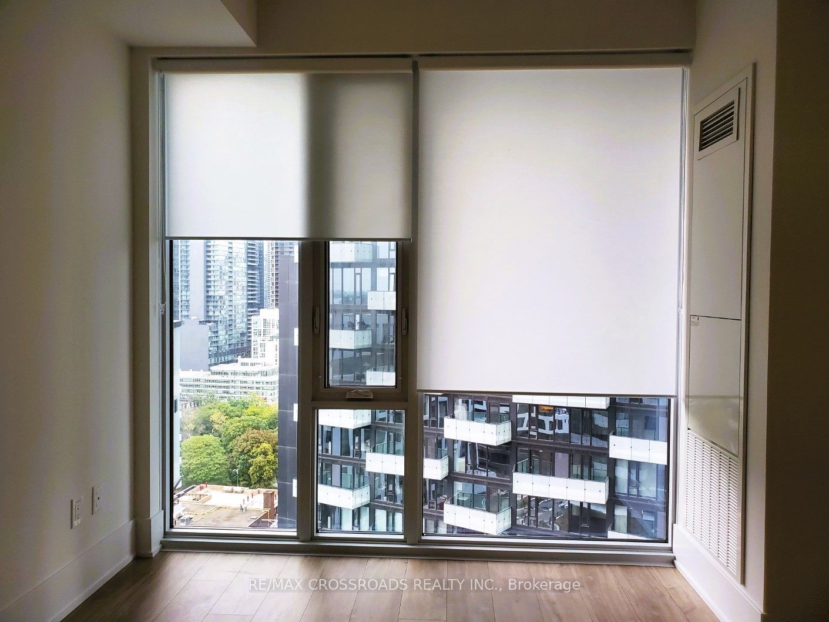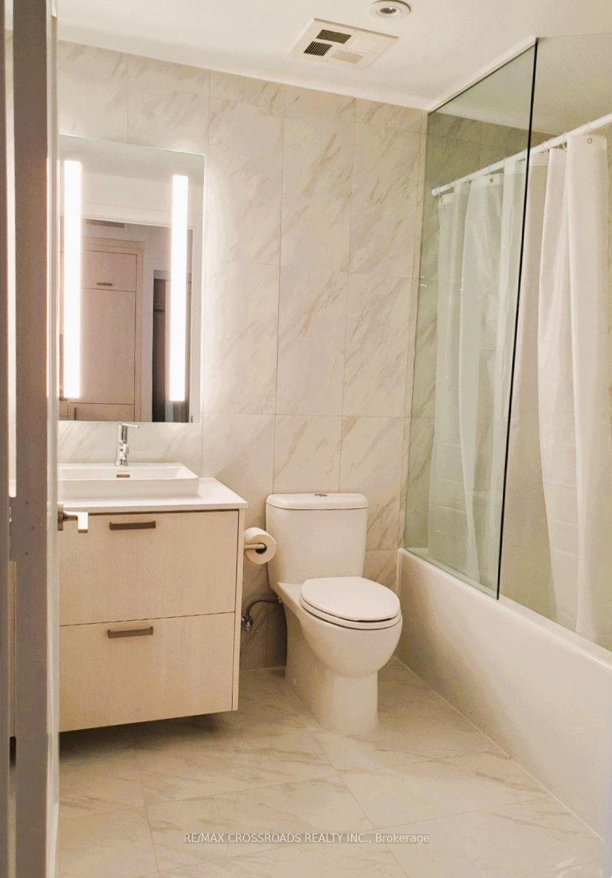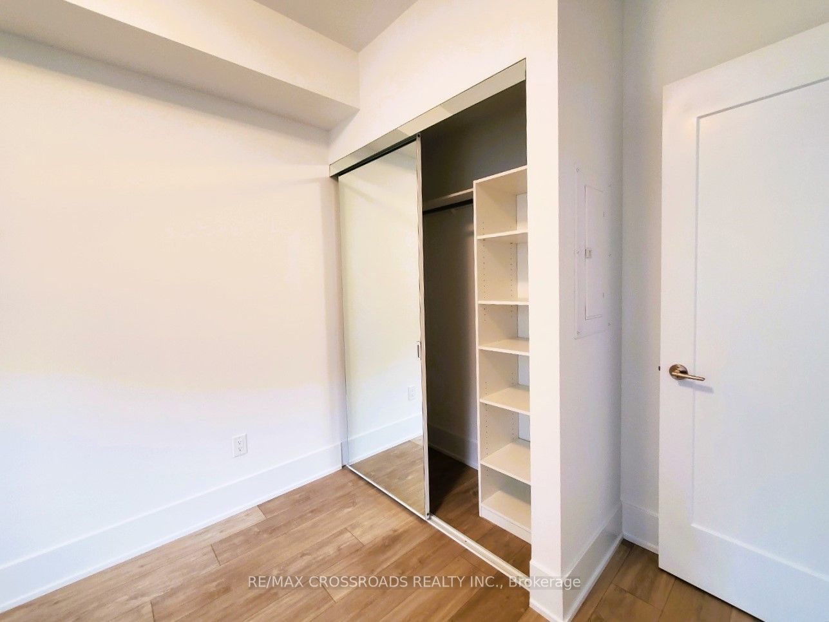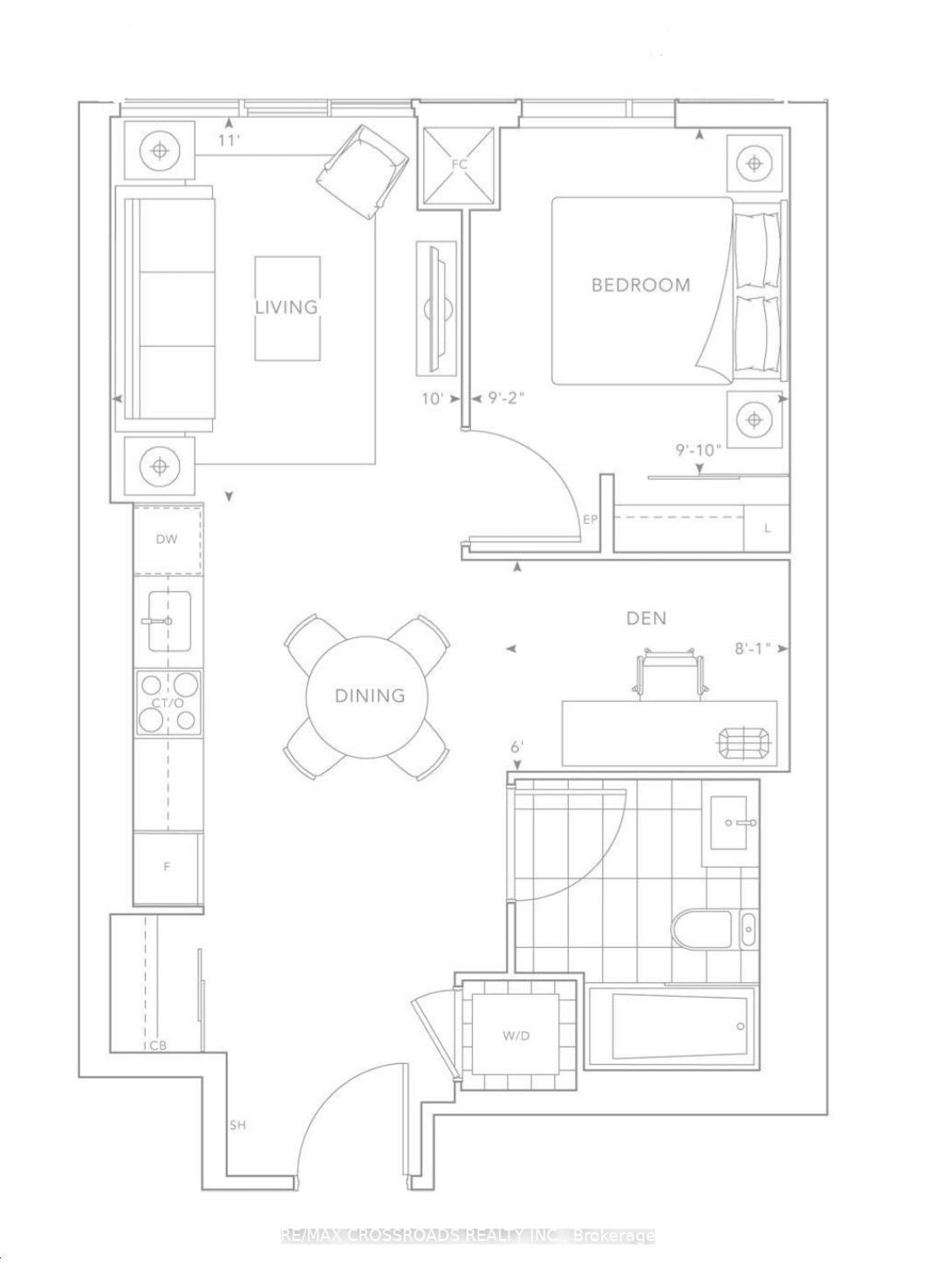Listing History
Unit Highlights
Utilities Included
Utility Type
- Air Conditioning
- Central Air
- Heat Source
- Gas
- Heating
- Forced Air
Room Dimensions
About this Listing
Welcome to The Well by Tridel, Torontos premier luxury residence! This 1 Bedroom + Den suite offers 598 square feet of elegant living space with 9 foot ceilings, sleek finishes, floor-to-ceiling windows, and a east-facing views. The spacious bedroom features large windows and a mirrored closet, while the versatile den can serve as a second bedroom or home office. High-speed internet and energy-efficient stainless steel appliances, including an integrated fridge and dishwasher, add to the convenience. Enjoy resort-style amenities, including a rooftop pool, state-of-the-art gym, party and dining rooms, media lounges, a games room, outdoor terrace with BBQs, dog run, sundeck, and 24-hour concierge. Located at Front and Spadina, The Well offers unmatched access to 500,000 square feet of retail space with boutique shops, gourmet dining, and essentials. Steps from the Rogers Centre, Union Station, and the Financial and Entertainment Districts, with easy access to the Gardiner Expressway and public transit, This is downtown Toronto living at its finest. Live, shop, and play at The Well! Book your showing today!
ExtrasAll Electric Light Fixtures, Integrated Fridge, Built-In Cooktop and Oven, Integrated Dishwasher, Microwave, Washer & Dryer, All Window Blinds, Sleek and Contemporary soft-close Cabinetry.
re/max crossroads realty inc.MLS® #C11907719
Amenities
Explore Neighbourhood
Similar Listings
Demographics
Based on the dissemination area as defined by Statistics Canada. A dissemination area contains, on average, approximately 200 – 400 households.
Price Trends
Maintenance Fees
Building Trends At The Signature Series at the Well
Days on Strata
List vs Selling Price
Offer Competition
Turnover of Units
Property Value
Price Ranking
Sold Units
Rented Units
Best Value Rank
Appreciation Rank
Rental Yield
High Demand
Transaction Insights at 455-480 Front Street W
| 1 Bed | 1 Bed + Den | 2 Bed | 2 Bed + Den | 3 Bed | 3 Bed + Den | |
|---|---|---|---|---|---|---|
| Price Range | No Data | $753,000 - $886,000 | $1,080,000 - $3,195,000 | $1,130,000 - $3,525,000 | $1,880,000 - $1,900,000 | $4,575,000 |
| Avg. Cost Per Sqft | No Data | $1,338 | $1,411 | $1,511 | $1,472 | $1,818 |
| Price Range | $2,100 - $2,750 | $2,400 - $3,050 | $3,000 - $5,995 | $3,500 - $9,000 | $4,100 - $6,000 | No Data |
| Avg. Wait for Unit Availability | No Data | 102 Days | 157 Days | 140 Days | 162 Days | 530 Days |
| Avg. Wait for Unit Availability | 7 Days | 8 Days | 5 Days | 12 Days | 33 Days | No Data |
| Ratio of Units in Building | 25% | 20% | 33% | 13% | 10% | 1% |
Transactions vs Inventory
Total number of units listed and leased in King West
