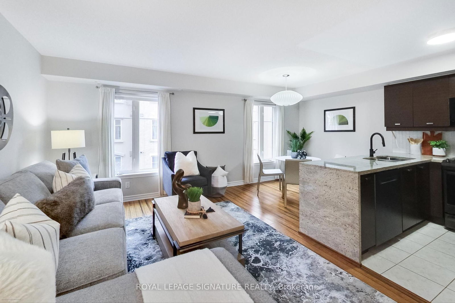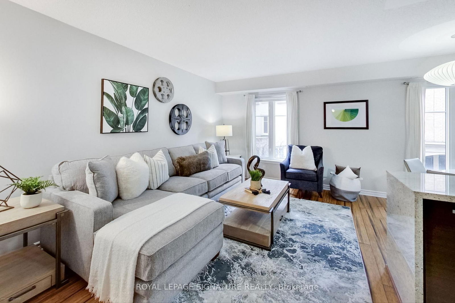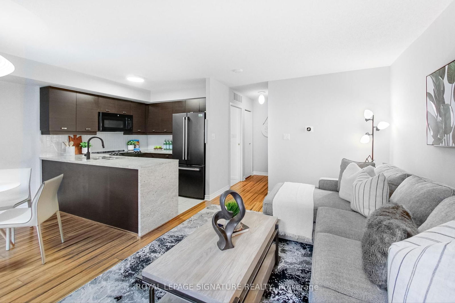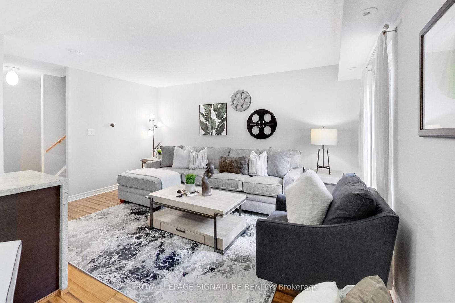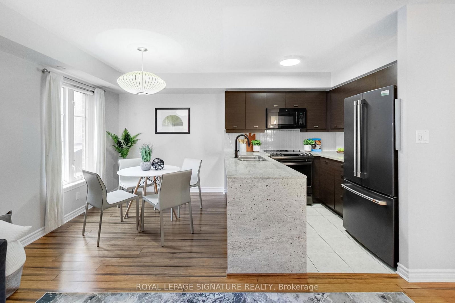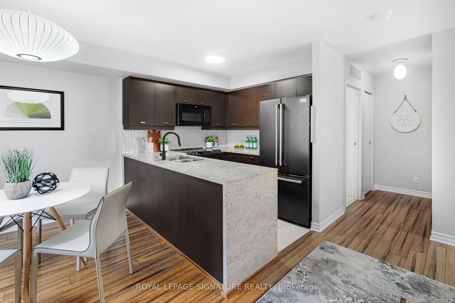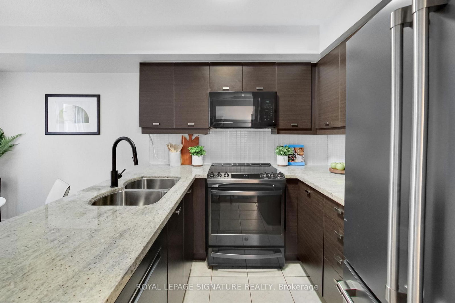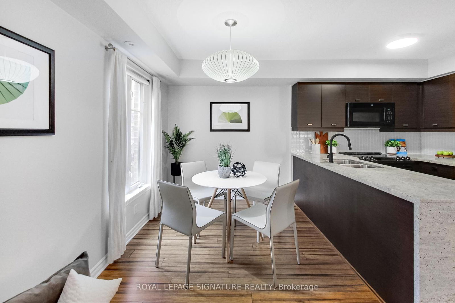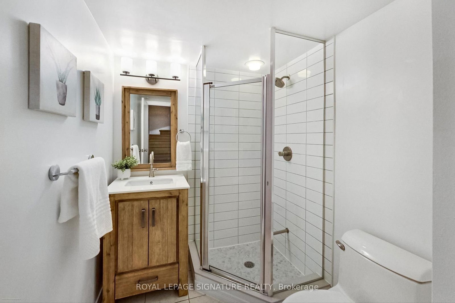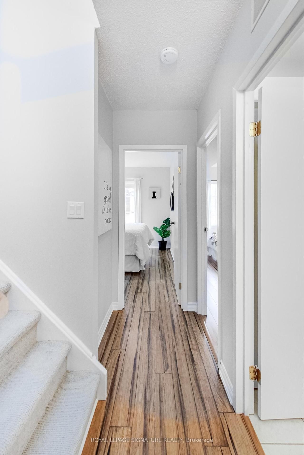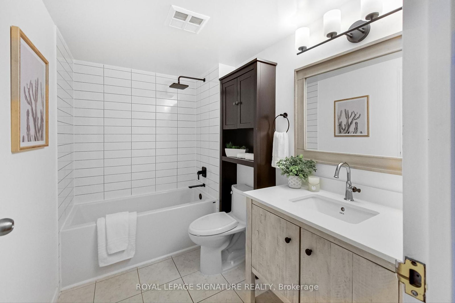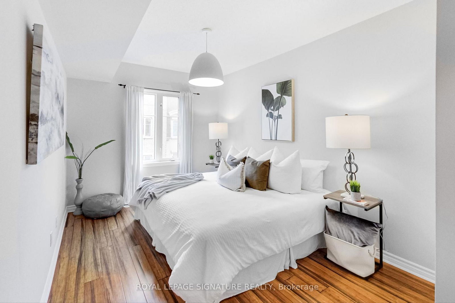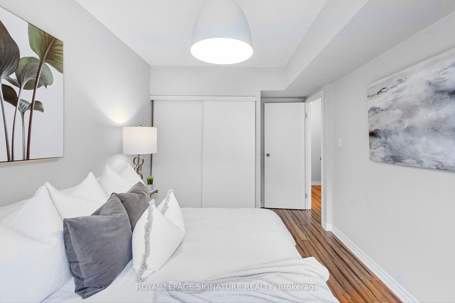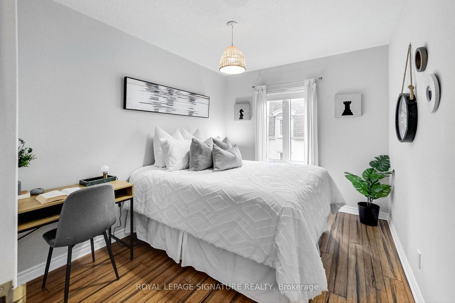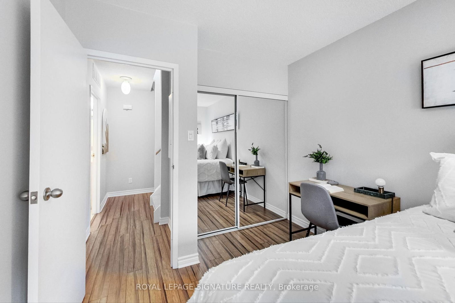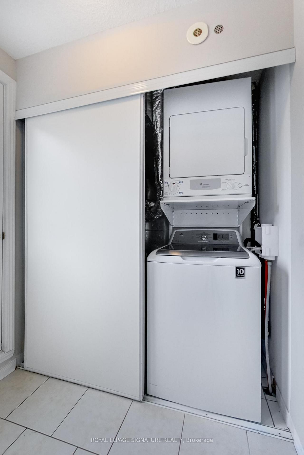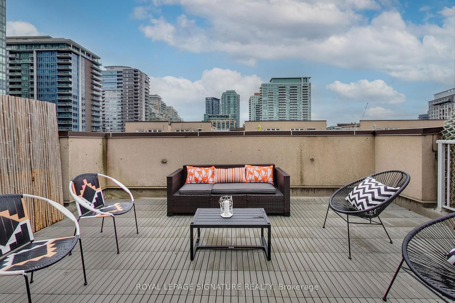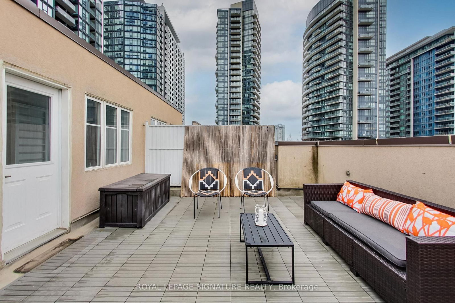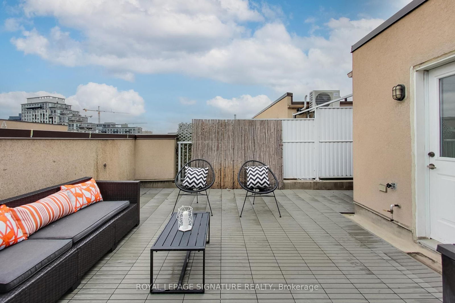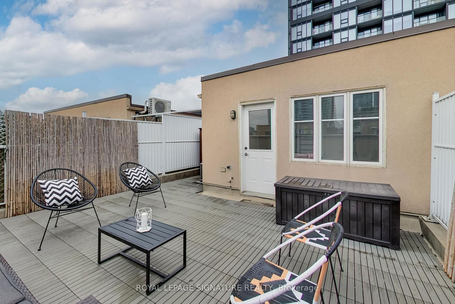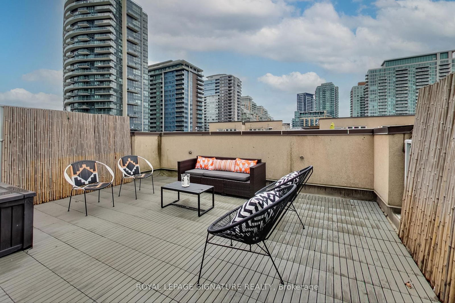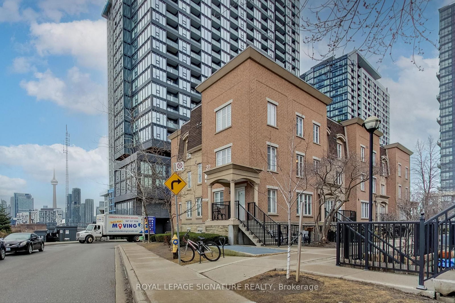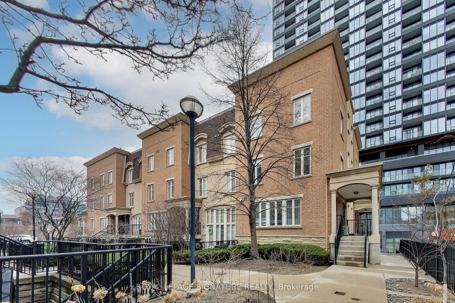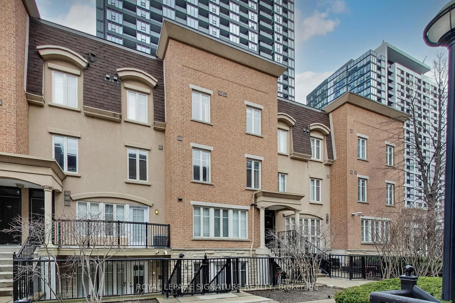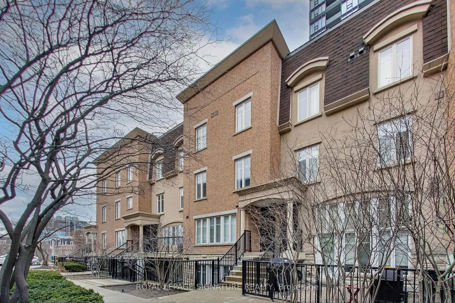115 - 22 Western Battery Rd
Listing History
Details
Ownership Type:
Condominium
Property Type:
Townhouse
Maintenance Fees:
$776/mth
Taxes:
$4,027 (2024)
Cost Per Sqft:
$833/sqft
Outdoor Space:
Terrace
Locker:
Owned
Exposure:
West
Possession Date:
Immediately/TBA
Laundry:
Upper
Amenities
About this Listing
Modern 3-Storey Townhome in the Heart of Liberty Village! Welcome to this exceptional 2-bedroom, 2-bathroom townhome nestled in a private, tree-lined enclave within vibrant Liberty Village. This stylish and sun-filled residence offers the perfect blend of tranquility and convenience just steps to King West, Queen West, the waterfront, and Trinity Bellwoods Park. Spread over three thoughtfully designed levels, this home boasts spacious open-concept living and dining areas, a beautifully updated kitchen with granite countertops, a waterfall kitchen island with double sinks, tiled backsplash, and premium stainless steel appliances. Both bathrooms have been tastefully renovated, featuring Fairmont Designs vanities and Riobel fixtures. Stylish bamboo flooring throughout. The crown jewel? A sprawling west-facing rooftop terrace with Aura tiles and a gas BBQ hook-up ideal for entertaining or unwinding in the sun. Additional features include: Two generously sized bedrooms with ample closet space, an extra-large parking spot which easily fits 2 cars and a separate storage locker. A rare balance between the feel of a freehold home and the ease of condo living. Located in a lush, well-managed townhome community. A Liberty Village gem that truly stands out. Urban living at its finest.
ExtrasStove, fridge, microwave/hoodvent, dishwasher, washer/dryer, light fixtures, window coverings. Shoe rack in the front hall. Bamboo dividers, wooden cabinet (with additional wooden rooftop tiles), and wooden storage box on rooftop.
royal lepage signature realtyMLS® #C12086805
Fees & Utilities
Maintenance Fees
Utility Type
Air Conditioning
Heat Source
Heating
Room Dimensions
Living
Combined with Dining, Window, Bamboo Floor
Dining
Combined with Living, Open Concept, Bamboo Floor
Kitchen
Stainless Steel Appliances, Backsplash, Tile Floor
Primary
Window, Double Closet, Bamboo Floor
2nd Bedroom
Window, Mirrored Closet, Bamboo Floor
Similar Listings
Explore Liberty Village
Commute Calculator
Mortgage Calculator
Demographics
Based on the dissemination area as defined by Statistics Canada. A dissemination area contains, on average, approximately 200 – 400 households.
Building Trends At Liberty Village Townhomes
Days on Strata
List vs Selling Price
Offer Competition
Turnover of Units
Property Value
Price Ranking
Sold Units
Rented Units
Best Value Rank
Appreciation Rank
Rental Yield
High Demand
Market Insights
Transaction Insights at Liberty Village Townhomes
| Studio | 1 Bed | 1 Bed + Den | 2 Bed | 2 Bed + Den | 3 Bed | 3 Bed + Den | |
|---|---|---|---|---|---|---|---|
| Price Range | No Data | $460,000 - $520,000 | $570,000 - $822,000 | $600,000 - $1,100,000 | $1,249,000 | No Data | No Data |
| Avg. Cost Per Sqft | No Data | $1,237 | $907 | $903 | $832 | No Data | No Data |
| Price Range | $1,775 - $2,300 | $1,925 - $3,200 | $2,650 - $3,250 | $2,800 - $4,000 | No Data | No Data | $4,000 |
| Avg. Wait for Unit Availability | 185 Days | 19 Days | 29 Days | 16 Days | 1106 Days | 369 Days | 319 Days |
| Avg. Wait for Unit Availability | 92 Days | 13 Days | 45 Days | 19 Days | No Data | No Data | 260 Days |
| Ratio of Units in Building | 5% | 39% | 16% | 39% | 2% | 1% | 2% |
Market Inventory
Total number of units listed and sold in Liberty Village
