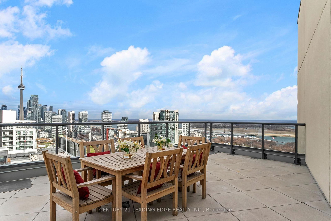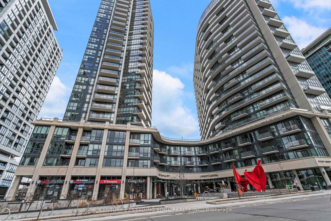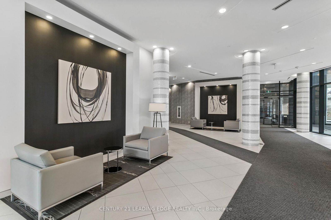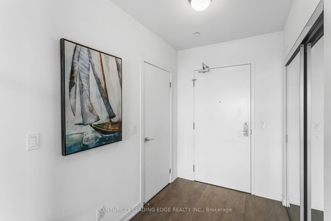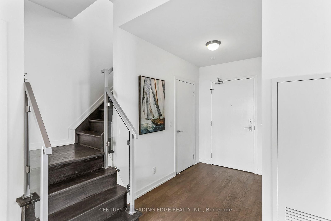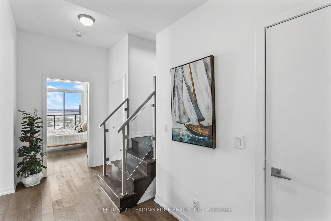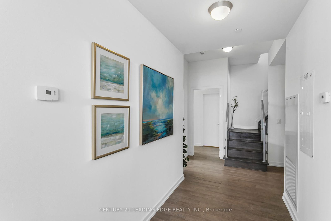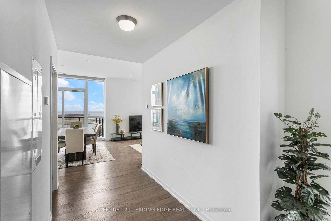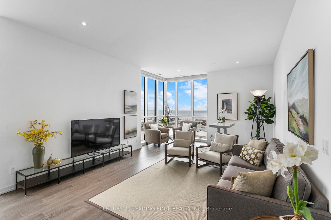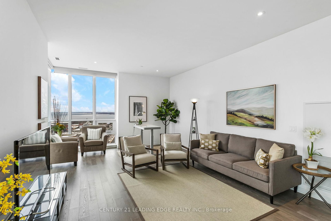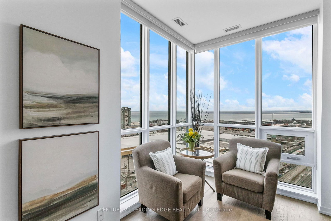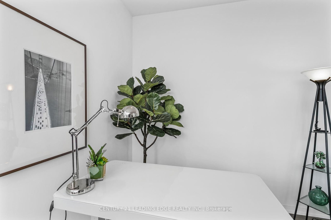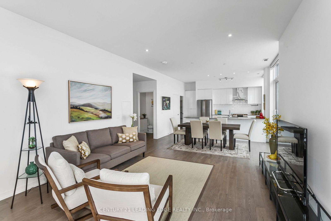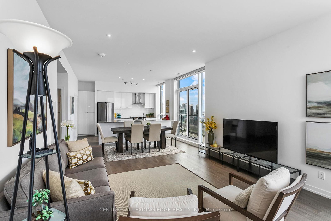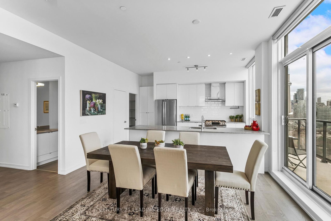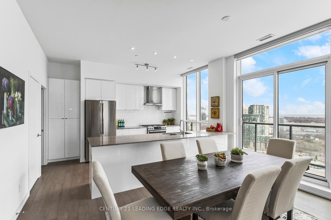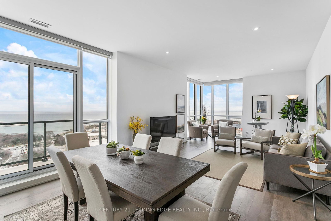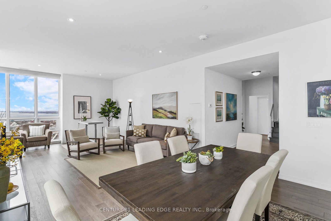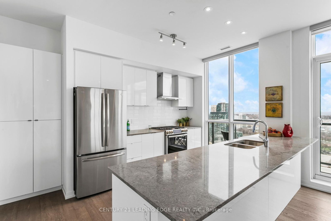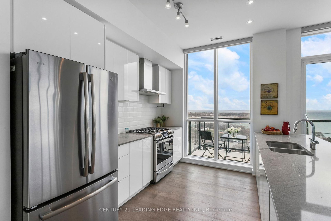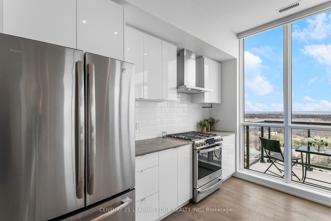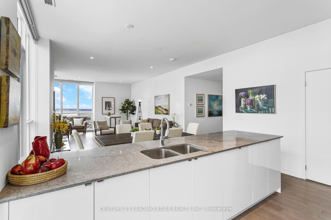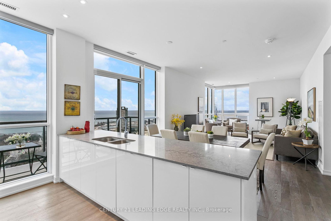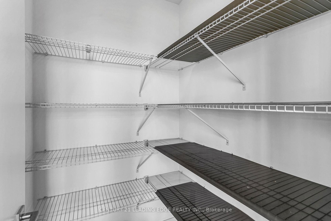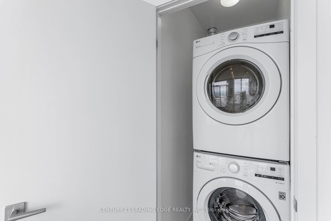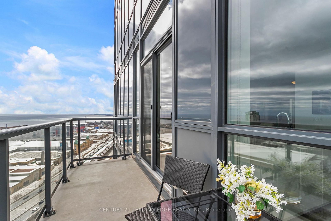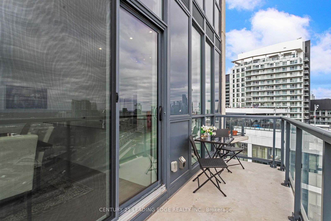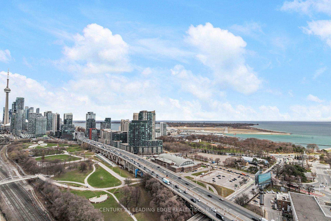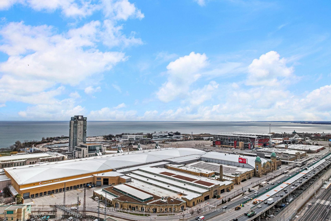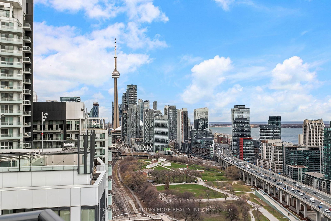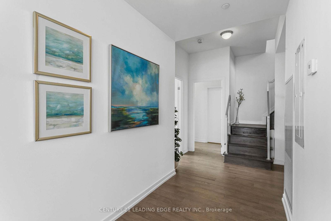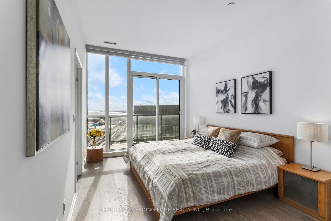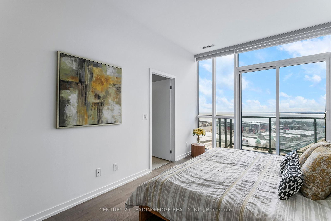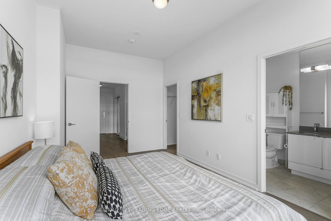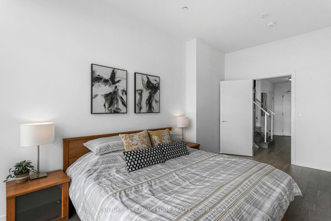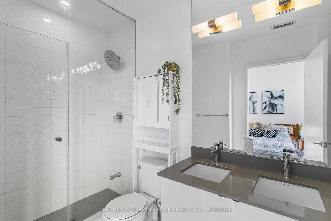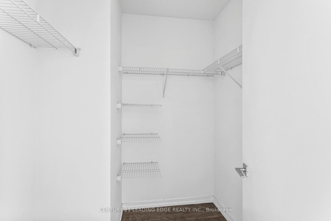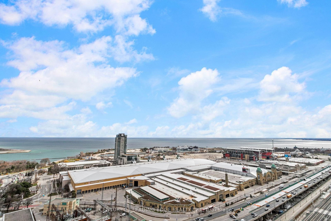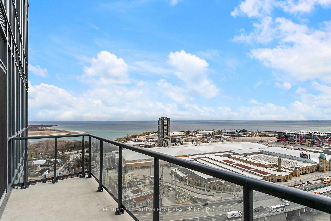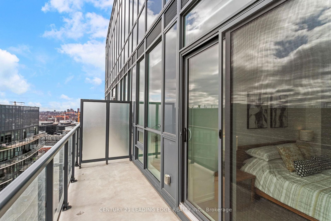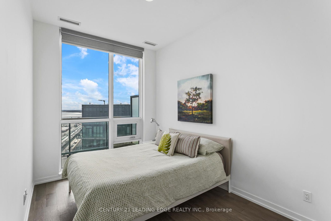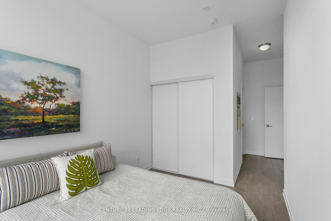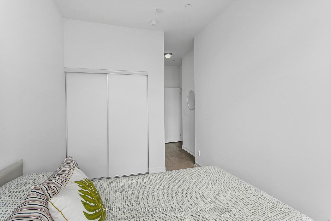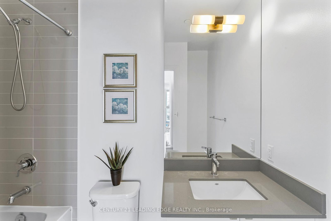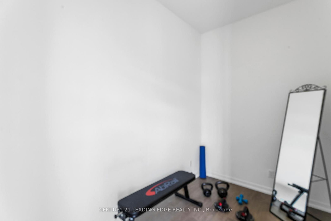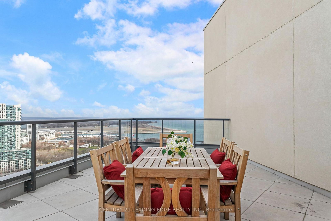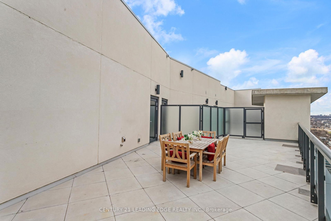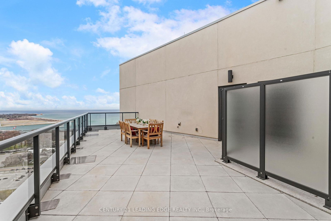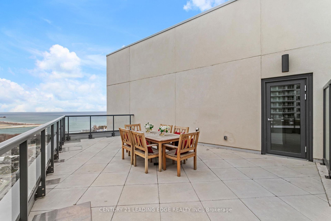PH3 - 49 East Liberty St
Listing History
Details
Property Type:
Condo
Maintenance Fees:
$1,096/mth
Taxes:
$7,668 (2024)
Cost Per Sqft:
$1,277 - $1,436/sqft
Outdoor Space:
Terrace
Locker:
Owned
Exposure:
South West
Possession Date:
Immediately
Laundry:
Main
Amenities
About this Listing
The wait is over - A Garden in the sky at last, with unbeatable views! This BluSky Penthouse Collection unit with a private 555 sqft rooftop terrace features Unobstructed Panoramic Open South view of the Lake and Downtown Toronto. 2 additional walkout balconies from the dining room (82 sqft) and the master bedroom (98 sqft). 1632 sf of living space. 9.5ft ceiling height. Secluded Den on upper level currently used as exercise room. Kitchen with walk-in pantry. Gas BBQ hookup on rooftop terrace and the Dining room balcony. 2 side by side parking spots with adjoining locker. Building is located right at the entrance of Liberty Village.
ExtrasStainless steel appliances: Fridge; Stove; Hood vent & Built-in Dishwasher, Stacked full size white washer and dryer, All electric light fixtures, All window coverings, 2 side by side parking spots with adjoining locker.
century 21 leading edge realty inc.MLS® #C12091321
Fees & Utilities
Maintenance Fees
Utility Type
Air Conditioning
Heat Source
Heating
Room Dimensions
Living
hardwood floor, Open Concept, Sw View
Dining
hardwood floor, Walkout To Balcony, South View
Kitchen
hardwood floor, Open Concept, Pantry
Primary
hardwood floor, 5 Piece Ensuite, Walkout To Balcony
2nd Bedroom
hardwood floor, 4 Piece Ensuite, West View
Den
Hardwood Floor
Foyer
hardwood floor, Mirrored Ceiling
Similar Listings
Explore Liberty Village
Commute Calculator
Mortgage Calculator
Demographics
Based on the dissemination area as defined by Statistics Canada. A dissemination area contains, on average, approximately 200 – 400 households.
Building Trends At Liberty Central Phase II
Days on Strata
List vs Selling Price
Offer Competition
Turnover of Units
Property Value
Price Ranking
Sold Units
Rented Units
Best Value Rank
Appreciation Rank
Rental Yield
High Demand
Market Insights
Transaction Insights at Liberty Central Phase II
| Studio | 1 Bed | 1 Bed + Den | 2 Bed | 2 Bed + Den | 3 Bed | 3 Bed + Den | |
|---|---|---|---|---|---|---|---|
| Price Range | No Data | $516,000 - $545,000 | $520,000 - $620,000 | $598,000 - $930,000 | No Data | $900,000 | No Data |
| Avg. Cost Per Sqft | No Data | $928 | $930 | $939 | No Data | $1,111 | No Data |
| Price Range | No Data | $2,100 - $2,700 | $2,250 - $2,650 | $2,500 - $3,400 | $3,800 | $3,700 | $3,820 |
| Avg. Wait for Unit Availability | 46 Days | 66 Days | 83 Days | 94 Days | 185 Days | 298 Days | 170 Days |
| Avg. Wait for Unit Availability | No Data | 15 Days | 21 Days | 18 Days | 231 Days | 144 Days | 124 Days |
| Ratio of Units in Building | 3% | 34% | 24% | 30% | 4% | 4% | 5% |
Market Inventory
Total number of units listed and sold in Liberty Village
