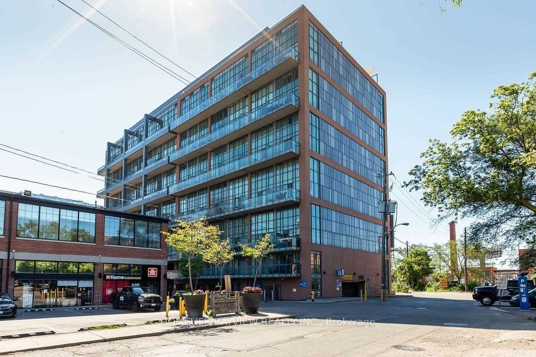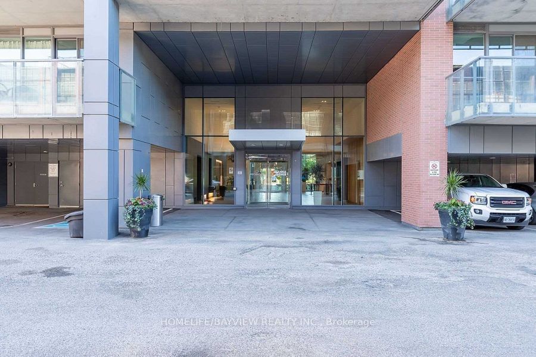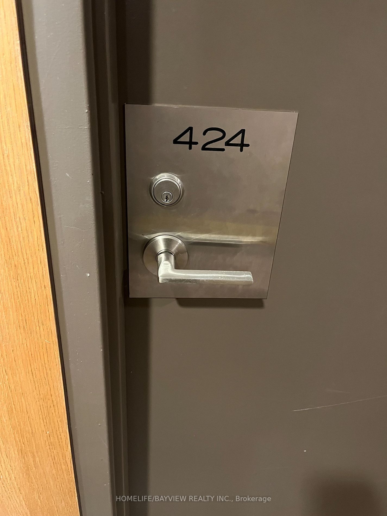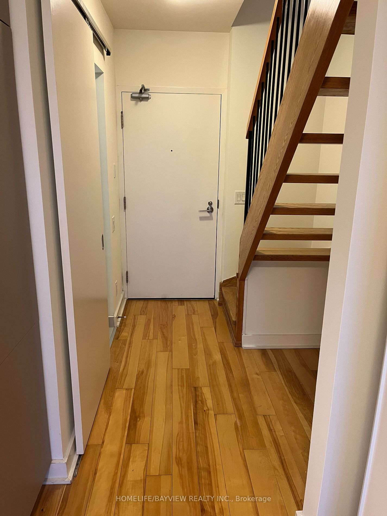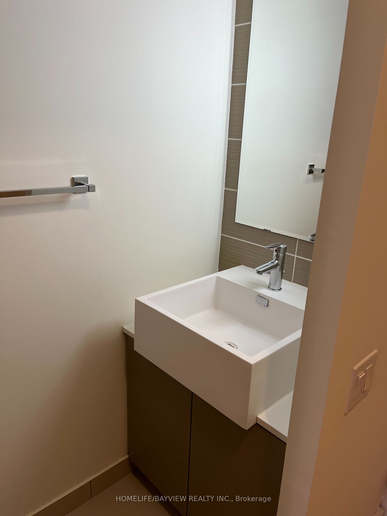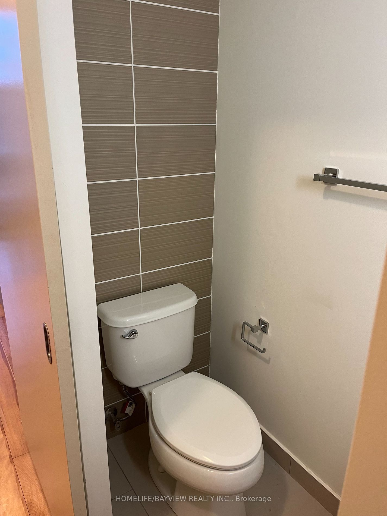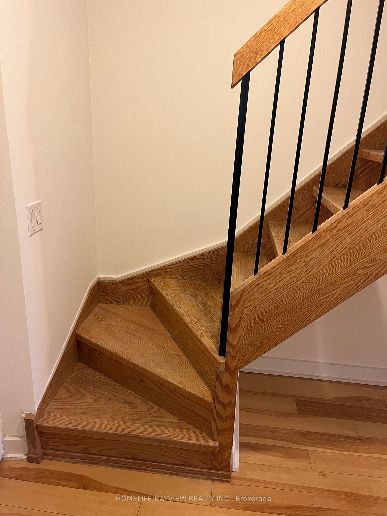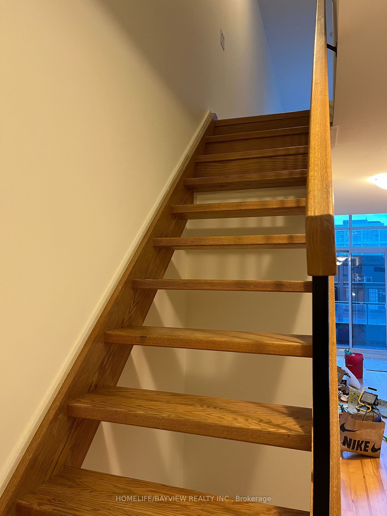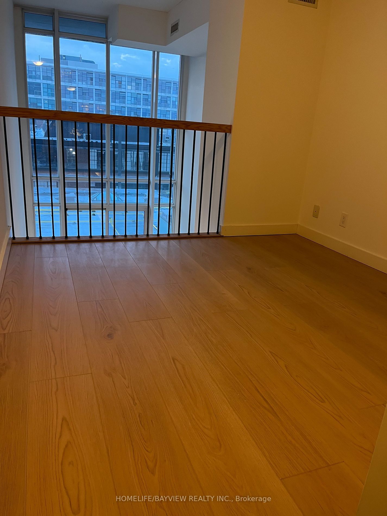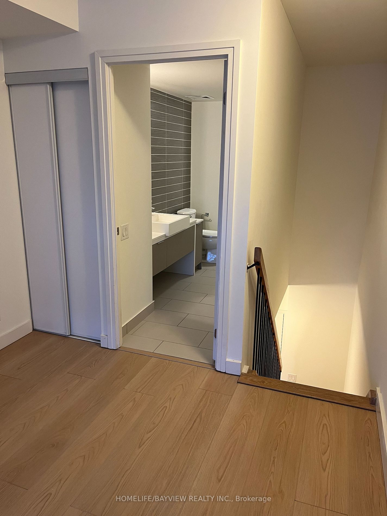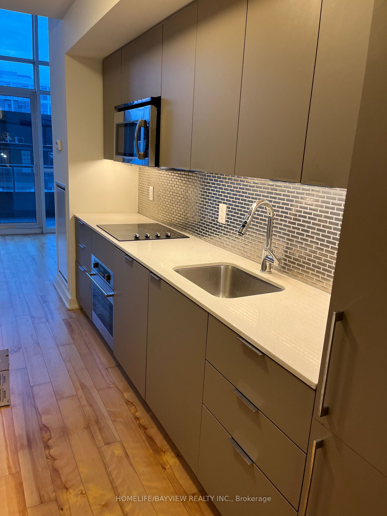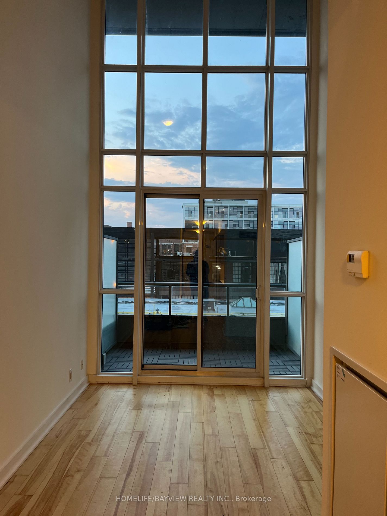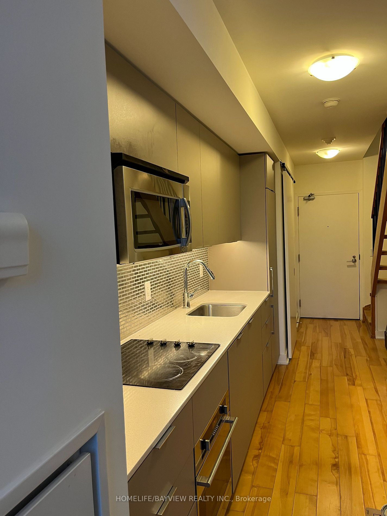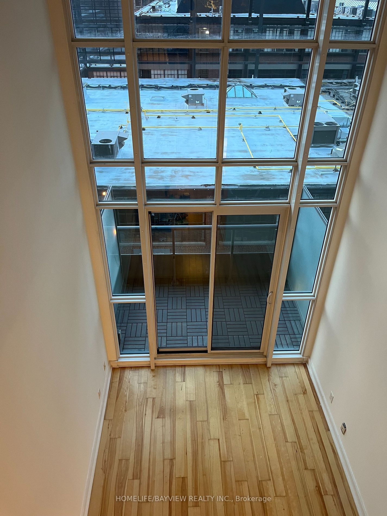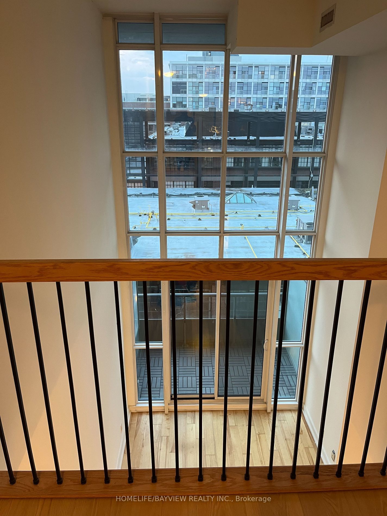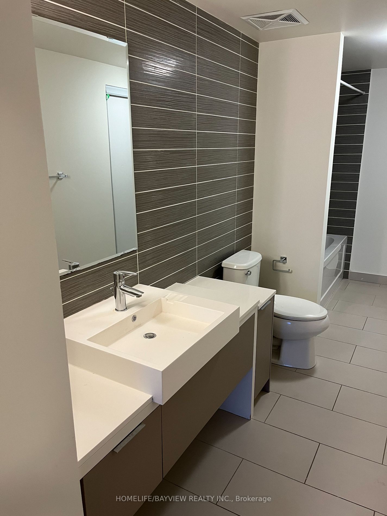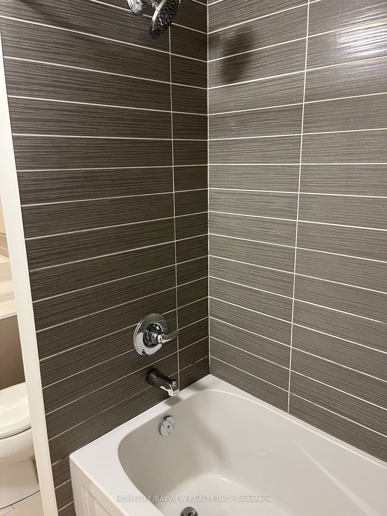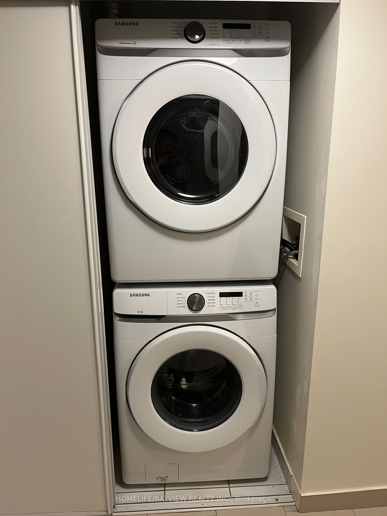424 - 5 Hanna Ave
Listing History
Unit Highlights
Utilities Included
Utility Type
- Air Conditioning
- Central Air
- Heat Source
- Gas
- Heating
- Forced Air
Room Dimensions
About this Listing
Luxury Living In Liberty Village | One Of A Kind Bright + Spacious 2 Storey Loft With Parking Included | 17' Cathedral Ceilings + Floor To Ceiling Windows | 1 Bedroom Loft + 2 Bathrooms | 600 Sf Living Space + 72 Sf w/o Balcony W/ Unobstructed Views | Living + Dining Area Open To Above. A welll maintained newly painted one bedroom loft unit with parking and locker in the heart of Liberty Village. Hardwood /Vinyl flooring , upgraded kitchen cabinetry, quartz kitchen and 2 modern bathrooms on both levels. This Location features-24 Hrs Concierge True Urban Lifestyle That Is Walking Distance To Restaurants, Shopping, 24Hr Grocery Store, Gym And Ttc ...etc
homelife/bayview realty inc.MLS® #C10416899
Amenities
Explore Neighbourhood
Similar Listings
Demographics
Based on the dissemination area as defined by Statistics Canada. A dissemination area contains, on average, approximately 200 – 400 households.
Price Trends
Maintenance Fees
Building Trends At Liberty Market Lofts
Days on Strata
List vs Selling Price
Offer Competition
Turnover of Units
Property Value
Price Ranking
Sold Units
Rented Units
Best Value Rank
Appreciation Rank
Rental Yield
High Demand
Transaction Insights at 5 Hanna Avenue
| Studio | 1 Bed | 1 Bed + Den | 2 Bed | 2 Bed + Den | |
|---|---|---|---|---|---|
| Price Range | No Data | $580,000 - $750,000 | $800,000 - $872,000 | $930,000 - $1,087,335 | No Data |
| Avg. Cost Per Sqft | No Data | $1,082 | $1,039 | $994 | No Data |
| Price Range | No Data | $2,200 - $3,100 | $3,000 - $3,700 | $3,400 - $4,500 | No Data |
| Avg. Wait for Unit Availability | 350 Days | 26 Days | 75 Days | 81 Days | 224 Days |
| Avg. Wait for Unit Availability | 206 Days | 16 Days | 93 Days | 75 Days | 215 Days |
| Ratio of Units in Building | 5% | 58% | 19% | 16% | 5% |
Transactions vs Inventory
Total number of units listed and leased in Liberty Village
