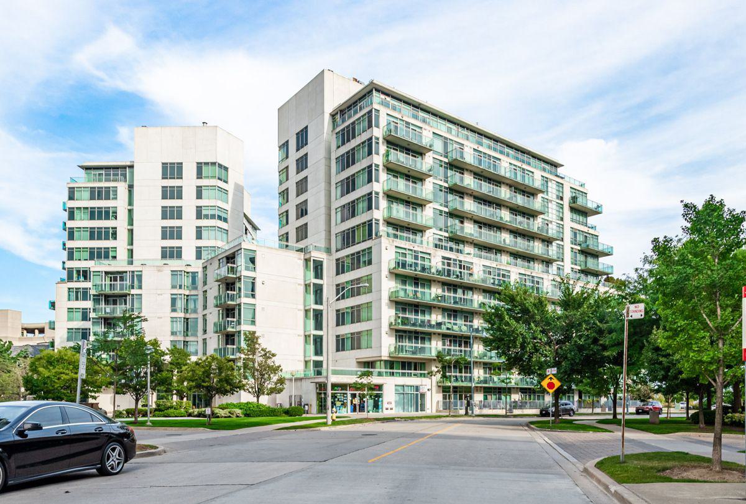
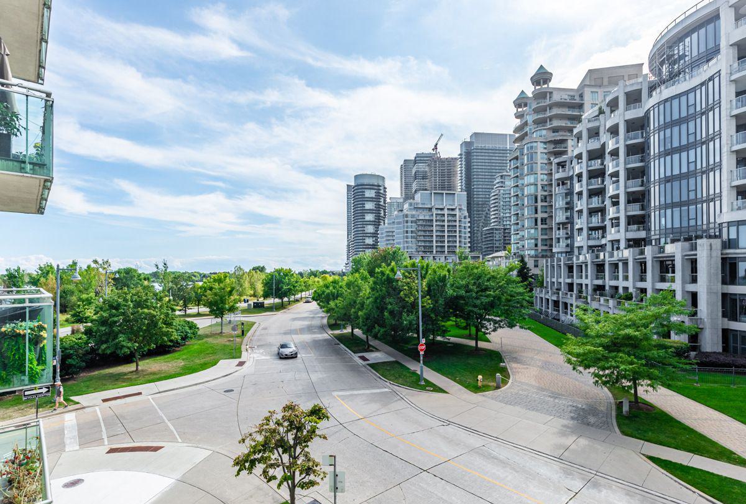
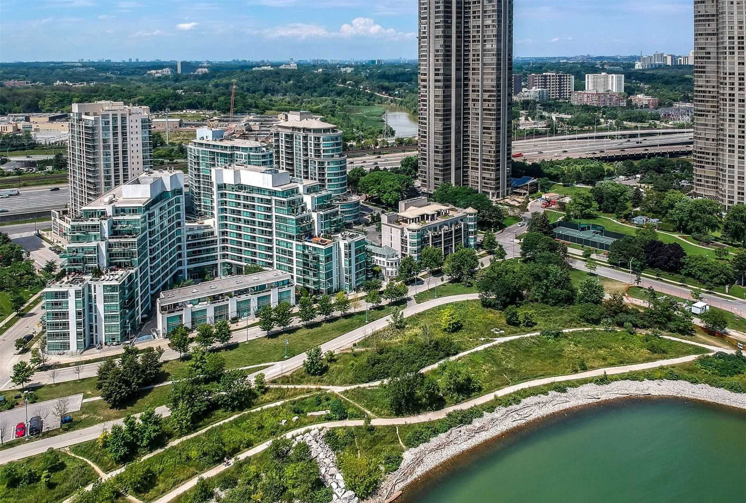
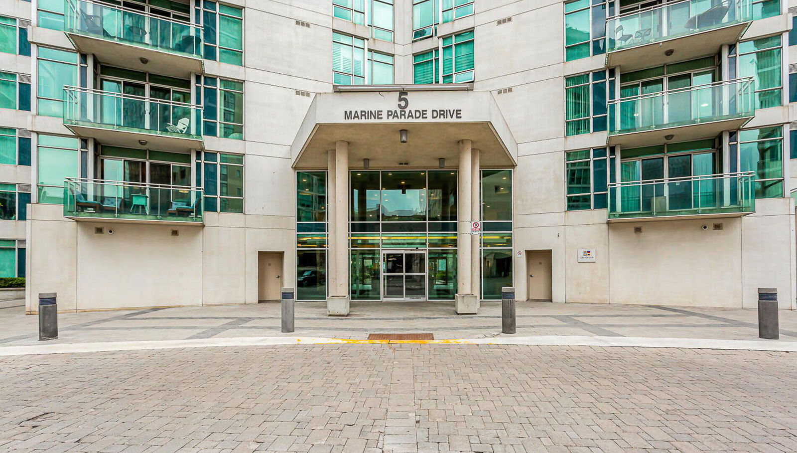
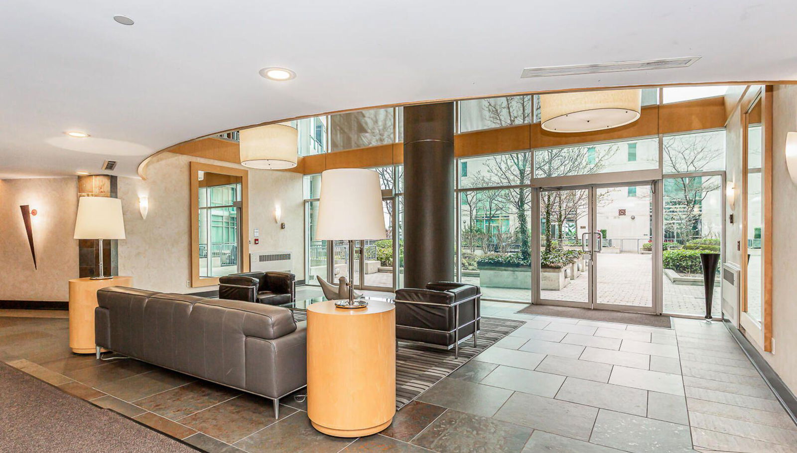
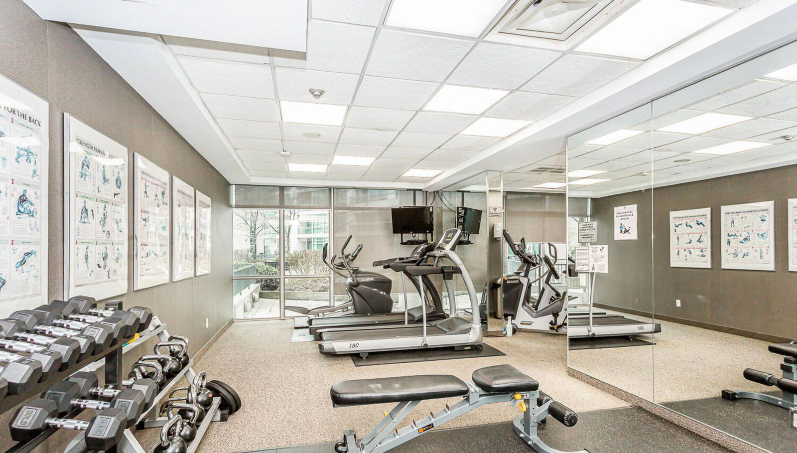
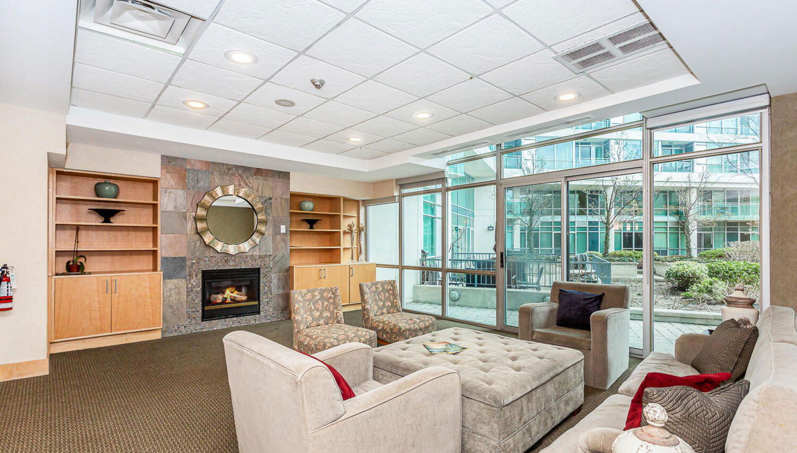
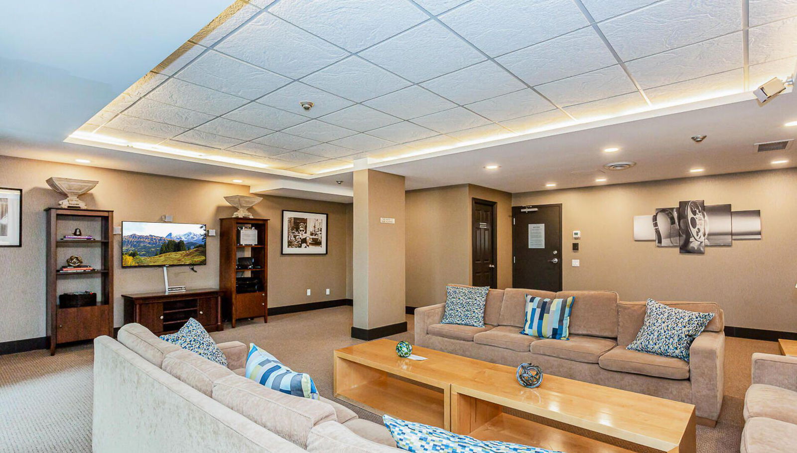
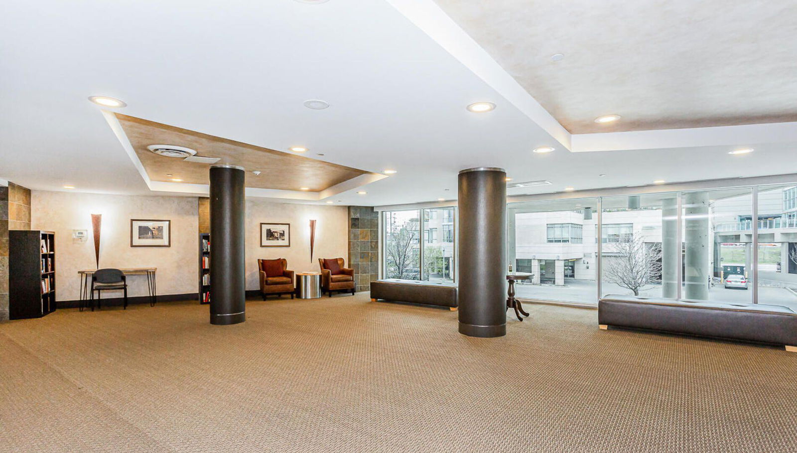
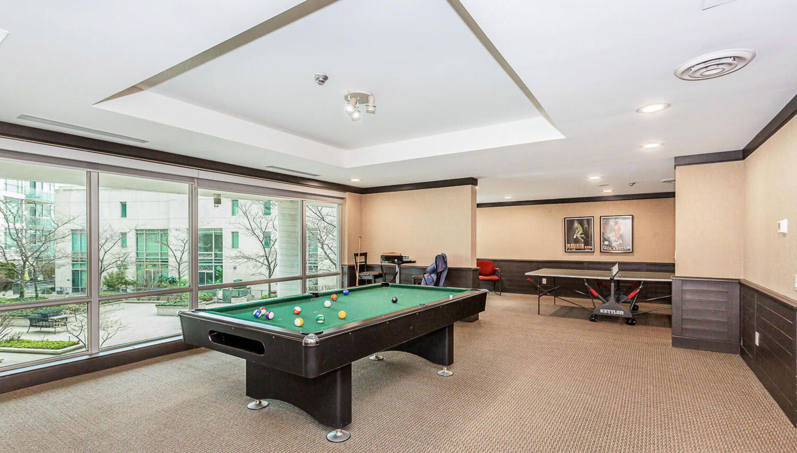
 Source: Unit 605
Source: Unit 605 Source: Unit 605
Source: Unit 605 Source: Unit 605
Source: Unit 605 Source: Unit 605
Source: Unit 605 Source: Unit 605
Source: Unit 605 Source: Unit 605
Source: Unit 605 Source: Unit 605
Source: Unit 605 Source: Unit 605
Source: Unit 605 Source: Unit 605
Source: Unit 605 Source: Unit 605
Source: Unit 605 Source: Unit 605
Source: Unit 605 Source: Unit 605
Source: Unit 605 Source: Unit 605
Source: Unit 605 Source: Unit 605
Source: Unit 605 Source: Unit 605
Source: Unit 605 Source: Unit 605
Source: Unit 605 Source: Unit 605
Source: Unit 605 Source: Unit 605
Source: Unit 605 Source: Unit 605
Source: Unit 605 Source: Unit 605
Source: Unit 605 Source: Unit 605
Source: Unit 605
Highlights
- Property Type:
- Condo
- Number of Storeys:
- 12
- Number of Units:
- 259
- Condo Completion:
- 2003
- Condo Demand:
- Medium
- Unit Size Range:
- 615 - 2,700 SQFT
- Unit Availability:
- Medium
- Property Management:
Amenities
About 5 Marine Parade Drive — Grenadier Landing Condos
Architecturally speaking, the Grenadier Landing Condos is a complicated structure. The stone structure contains two main wings, with various sections reaching to different heights. Tucked into the corner where the two sections of the building meet is a grand entryway featuring plenty of glass and double-height columns.
Built in 2003 by Davies Smith Developments, 5 Marine Parade Drive reaches to 12 storeys and contains 259 homes. But that’s not all — the Grenadier Landing Condos also boasts plenty of communal amenities in addition to the private suites spread throughout the building.
Residents who enjoy hosting events have come to the right place, as 5 Marine Parade Dr features two guest suites, visitor parking, a party room, and a terrace with some pretty enviable views. The building is also equipped with a games room with billiards and ping-pong tables, a gym, a theatre, and a courtyard with barbecues. And to top it all off, 5 Marine Parade Dr is staffed by a concierge who ensures residents feels safe and secure at all times.
The Suites
With Toronto condos for sale starting at around 600 and reaching to approximately 2,200 square feet, prospective buyers of all kinds can find something to suit their needs at 5 Marine Parade Dr. Single professionals and couples without children, for example, might opt for a one-bedroom suite, while small families will be perfectly comfortable in one of the building’s three-bedroom units. Even those who plan to set up a home office are in luck, as many of the homes at the Grenadier Landing Condos contain dens.
The interior design at 5 Marine Parade Dr is warm yet elegant, with floor-to-ceiling windows allowing natural sunlight to do its magic. These Toronto condos are also functional as can be, thanks to a combination of open concept living areas and kitchens with private bedrooms. And as an added bonus, some units even contain gas fireplaces.
The Neighbourhood
While many prospective buyers and renters looking for a lakeside home in Toronto opt for a home in The Beaches, the Etobicoke neighbourhood known as Mimico is equally idyllic. Living at 5 Marine Parade Drive means being steps away from Humber Bay Shores Park, and of course Lake Ontario. Residents can use trails in Humber Bay Shores Park to reach Humber Bay Park East and Humber Bay Park West, or they can head east over the Humber Bay Arch Bridge in order to visit Sunnyside Beach.
When it comes time to pick up groceries for the week, residents living at 5 Marine Parade Dr have plenty of options. There’s a Rabba Fine Foods around the corner on Brooker’s Lane, a Sobeys on the Queensway, and a Metro on Park Lawn Road. And those who prefer to stock up on bulk items can head over to the Costco on Queen Elizabeth Boulevard.
Transportation
It’s no secret that drivers living at 5 Marine Parade Dr benefit from having the Gardiner Expressway nearby. Residents can hop onto this highway via Brooker’s Lane before heading into the downtown core, while those planning to use the Gardiner West can do so via Lake Shore Boulevard.
As for residents without cars of their own, it takes just under 10 minutes to reach the Humber Loop on foot. Once here, passengers can hop onto the 501 Queen Streetcar, which traverses the entire width of the city along Queen Street.
- Hydro
- Not Included
- Heat
- Not Included
- Air Conditioning
- Not Included
- Water
- Not Included
Listing History for Grenadier Landing Condos


Reviews for Grenadier Landing Condos
 1
1Listings For Sale
Interested in receiving new listings for sale?
 3
3Listings For Rent
Interested in receiving new listings for rent?
Similar Condos
Explore Mimico
Map
Demographics
Based on the dissemination area as defined by Statistics Canada. A dissemination area contains, on average, approximately 200 – 400 households.
Building Trends At Grenadier Landing Condos
Days on Strata
List vs Selling Price
Offer Competition
Turnover of Units
Property Value
Price Ranking
Sold Units
Rented Units
Best Value Rank
Appreciation Rank
Rental Yield
High Demand
Market Insights
Transaction Insights at Grenadier Landing Condos
| 1 Bed | 1 Bed + Den | 2 Bed | 2 Bed + Den | 3 Bed | 3 Bed + Den | |
|---|---|---|---|---|---|---|
| Price Range | $550,000 - $572,500 | $575,000 - $625,000 | $820,000 - $1,200,000 | No Data | No Data | No Data |
| Avg. Cost Per Sqft | $849 | $871 | $923 | No Data | No Data | No Data |
| Price Range | $2,350 | $2,600 - $3,000 | $3,100 - $3,850 | No Data | No Data | No Data |
| Avg. Wait for Unit Availability | 142 Days | 58 Days | 114 Days | 681 Days | No Data | No Data |
| Avg. Wait for Unit Availability | 137 Days | 55 Days | 78 Days | 428 Days | No Data | No Data |
| Ratio of Units in Building | 18% | 44% | 34% | 5% | 2% | 1% |
Market Inventory
Total number of units listed and sold in Mimico





