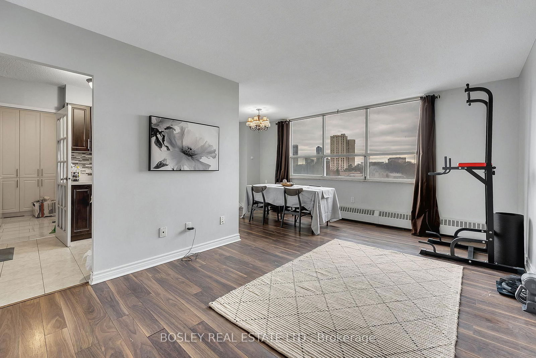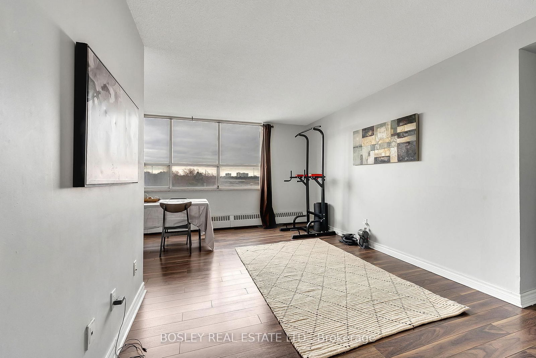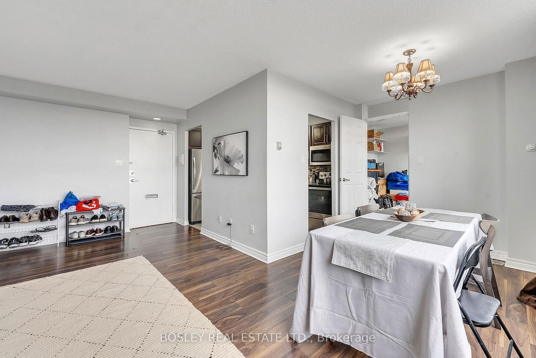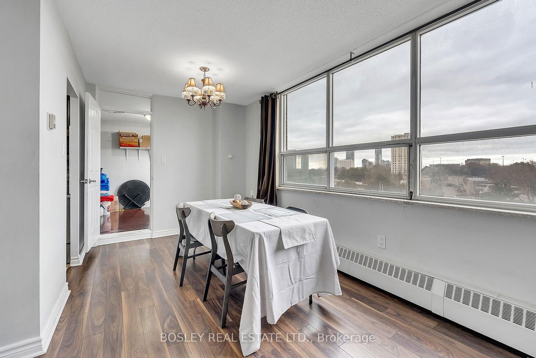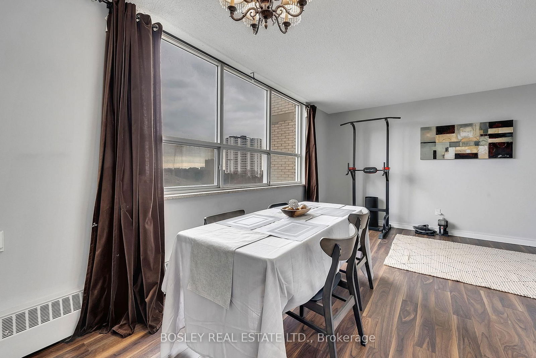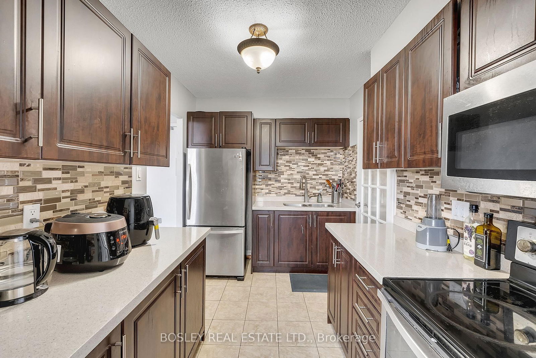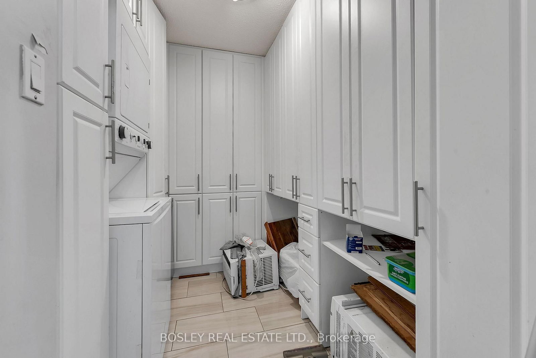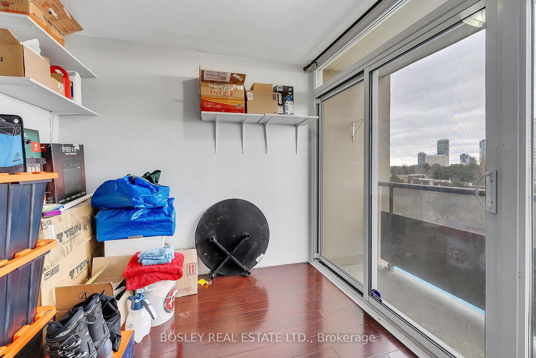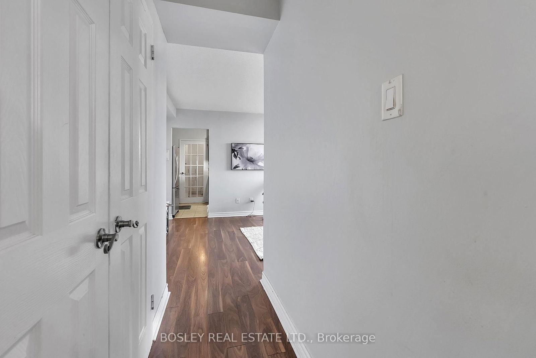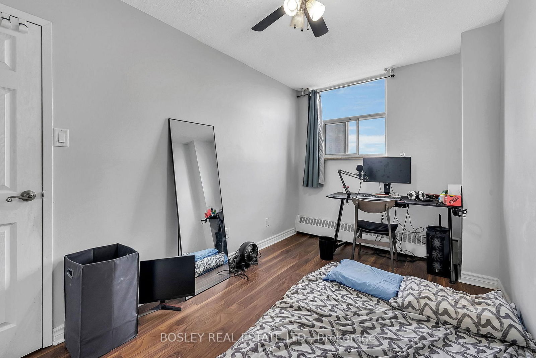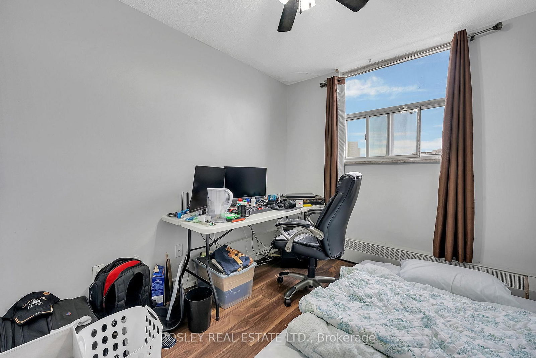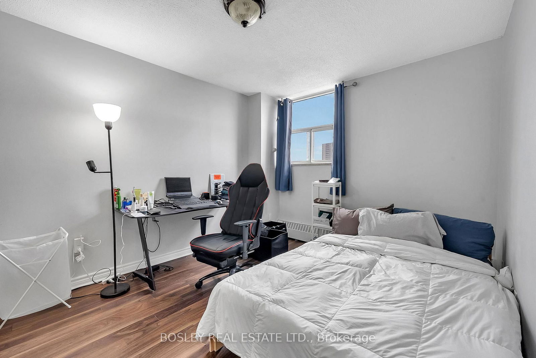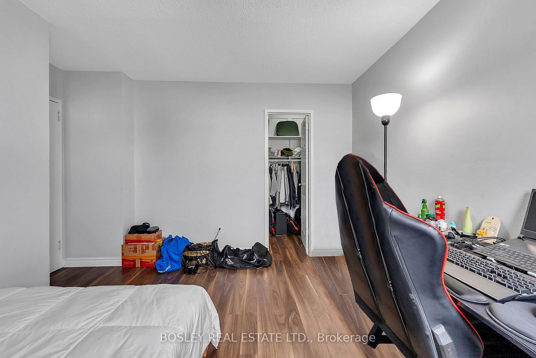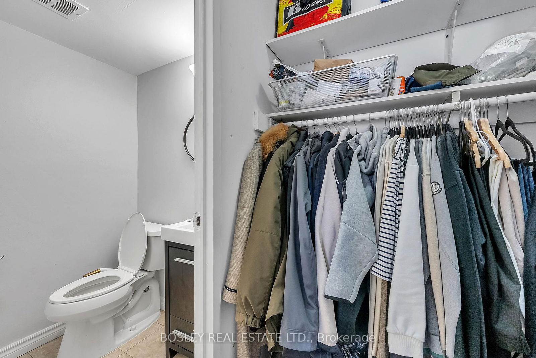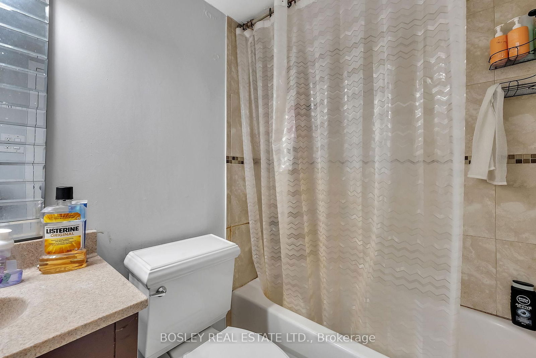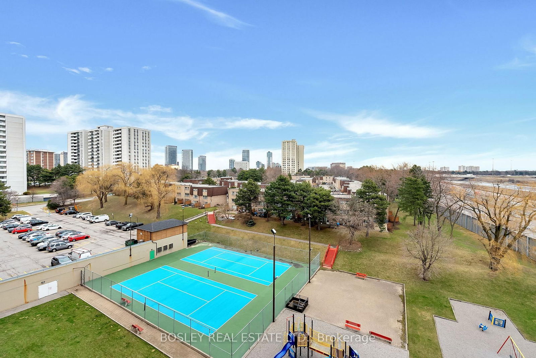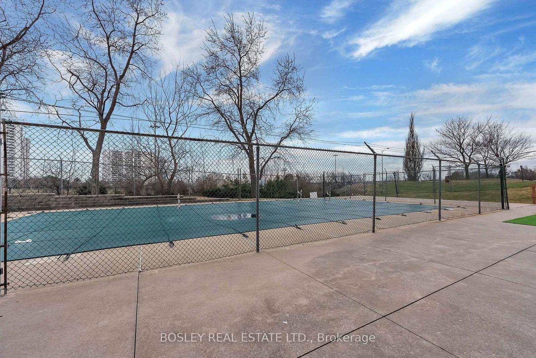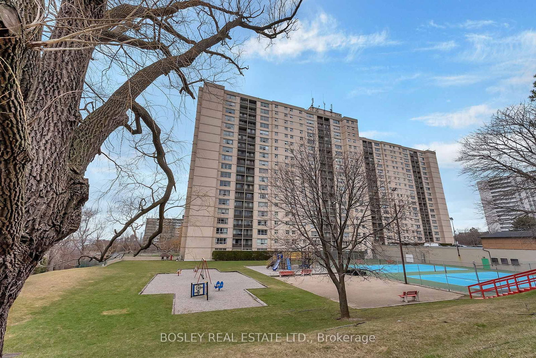801 - 5 Parkway Forest Dr
Listing History
Details
Property Type:
Condo
Maintenance Fees:
$861/mth
Taxes:
$1,652 (2024)
Cost Per Sqft:
$550/sqft
Outdoor Space:
Balcony
Locker:
Ensuite
Exposure:
East
Possession Date:
To Be Determined
Amenities
About this Listing
3+1 Bed | 2 Bath | Corner Unit at Don Mills & Sheppard. Welcome to a bright and spacious corner unit offering over 1000 sq. ft of thoughtfully designed living space with stunning unobstructed views. Overlooking the tennis courts and playground, this unit is more than a home-it's a lifestyle. Step inside to find a sun-soaked open-concept living and dining area, perfect for entertaining or winding down after a long day. The versatile den offers endless possibilities: create your dream home office, children's playroom, guest nook, or cozy sunroom retreat. The spacious kitchen features modern stainless steel appliances, ample counter space for your culinary creations, and a storage room with custom cabinetry and laundry- doubling perfectly as a pantry. Thoughtful storage continues in the large primary bedroom, complete with a walk-in closet and a private ensuite. Families, downsizers, and savvy investors will appreciate the three generous bedrooms, smart layout, and a tenant willing to stay if you're looking for a turn-key investment. Located in a well-maintained building with resort-style amenities including an outdoor pool, tennis courts, sauna, and playground , and the maintenance fees cover heat, hydro, water, cable, internet, building insurance and common elements - giving you peace of mind and exceptional value. Whether your taking your first step into homeownership, finding the perfect family-friendly space, or securing a smart investment, this unit is the one you've been waiting for. Steps from Fairview Mall, Don Mills Subway Station, schools, parks, and easy access to the 401/404. Come home to comfort, convenience, and community-right in the heart of Don Mills.
ExtrasStainless steel fridge, stainsless steel stove, stainless steel dishwasher, microwave, washing machine, dryer, 3 x window A/C units, existing drapery.
bosley real estate ltd.MLS® #C12081093
Fees & Utilities
Maintenance Fees
Utility Type
Air Conditioning
Heat Source
Heating
Room Dimensions
Kitchen
Galley Kitchen, Stainless Steel Appliances, Walk Through
Dining
Large Window, Combined with Living, Laminate
Living
Large Window, Combined with Dining, Laminate
Primary
Walk-in Closet, 2 Piece Ensuite, Large Window
2nd Bedroom
Closet, Window, Laminate
3rd Bedroom
Closet, Window, Laminate
Den
Sliding Doors, Balcony, Large Window
Utility
Built-in Closet, Combined with Laundry
Similar Listings
Explore Henry Farm
Commute Calculator
Mortgage Calculator
Demographics
Based on the dissemination area as defined by Statistics Canada. A dissemination area contains, on average, approximately 200 – 400 households.
Building Trends At York Gardens Condos
Days on Strata
List vs Selling Price
Offer Competition
Turnover of Units
Property Value
Price Ranking
Sold Units
Rented Units
Best Value Rank
Appreciation Rank
Rental Yield
High Demand
Market Insights
Transaction Insights at York Gardens Condos
| 1 Bed | 1 Bed + Den | 2 Bed | 2 Bed + Den | 3 Bed | 3 Bed + Den | |
|---|---|---|---|---|---|---|
| Price Range | No Data | $450,000 - $475,000 | $535,000 | $550,000 | No Data | $451,015 - $559,000 |
| Avg. Cost Per Sqft | No Data | $606 | $628 | $556 | No Data | $424 |
| Price Range | No Data | No Data | No Data | $2,850 | No Data | $3,200 |
| Avg. Wait for Unit Availability | No Data | 160 Days | 383 Days | 106 Days | 93 Days | 44 Days |
| Avg. Wait for Unit Availability | No Data | 357 Days | 1170 Days | 153 Days | 385 Days | 174 Days |
| Ratio of Units in Building | 3% | 16% | 6% | 23% | 13% | 42% |
Market Inventory
Total number of units listed and sold in Henry Farm
