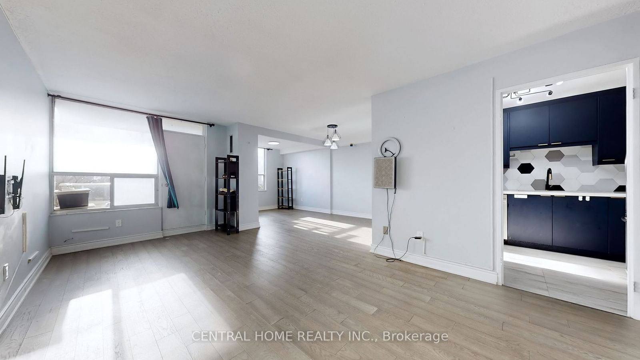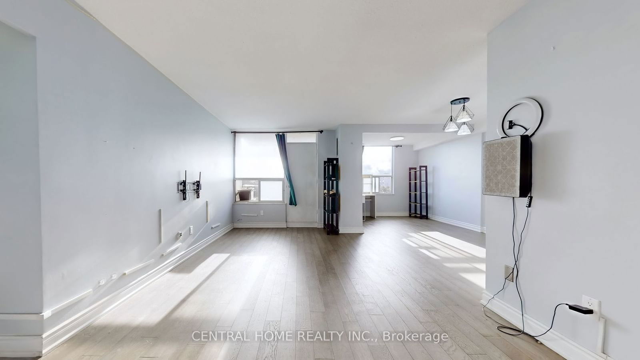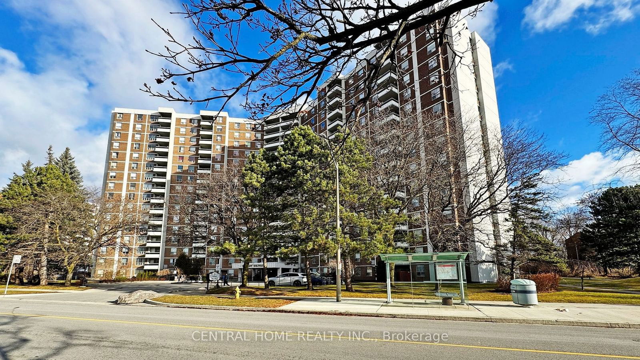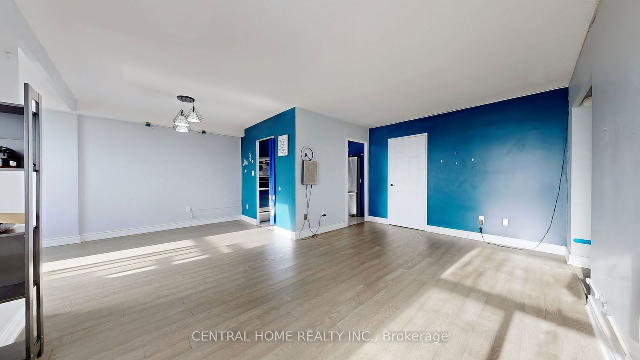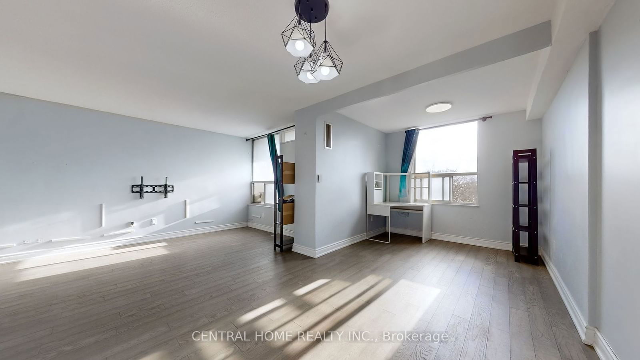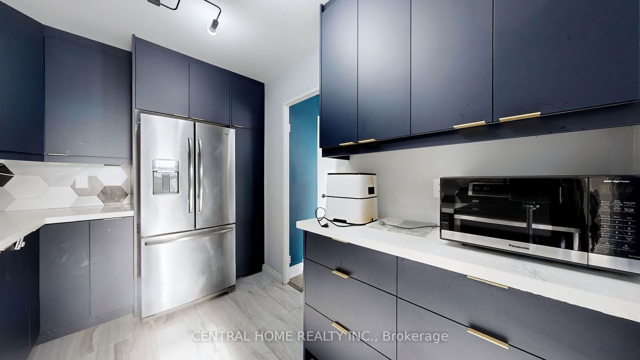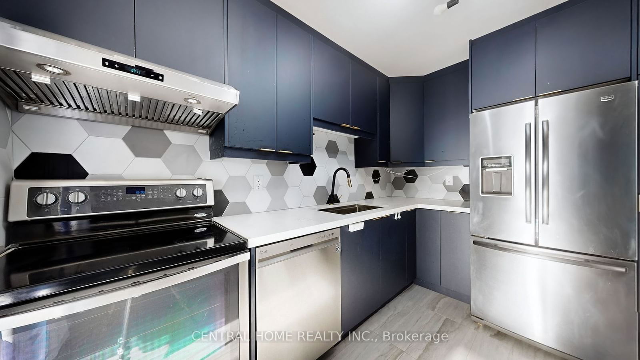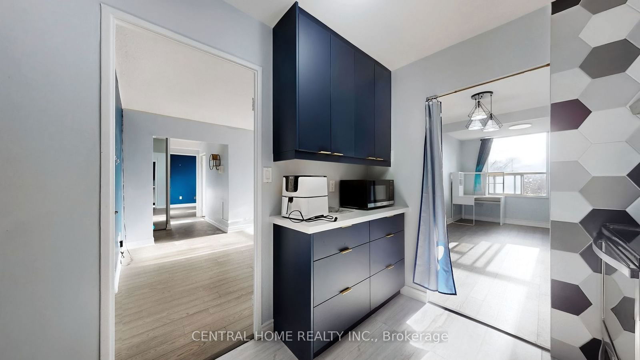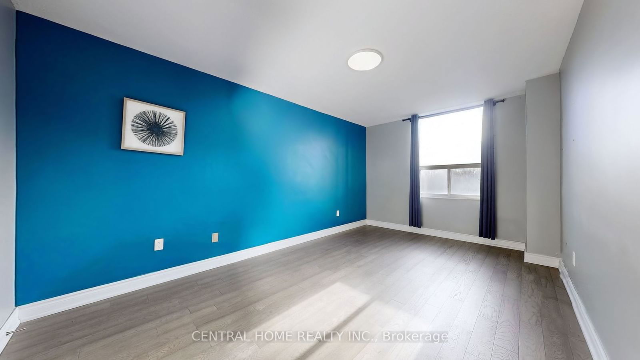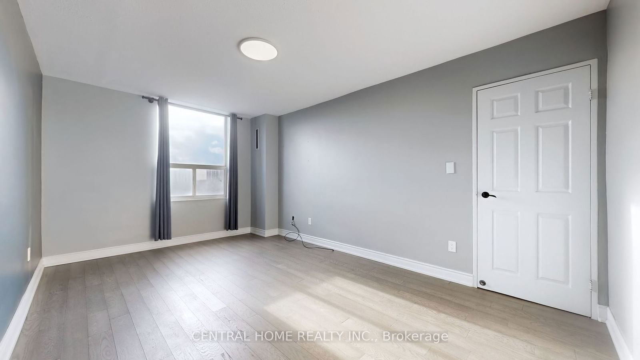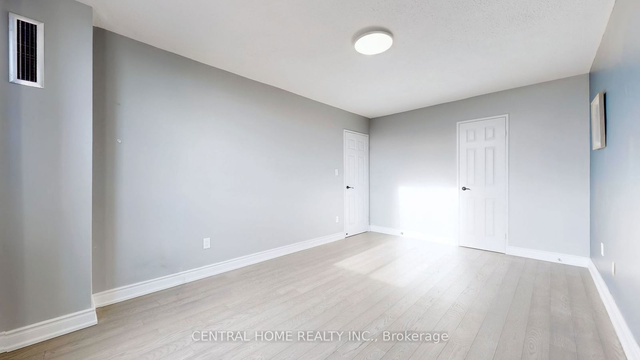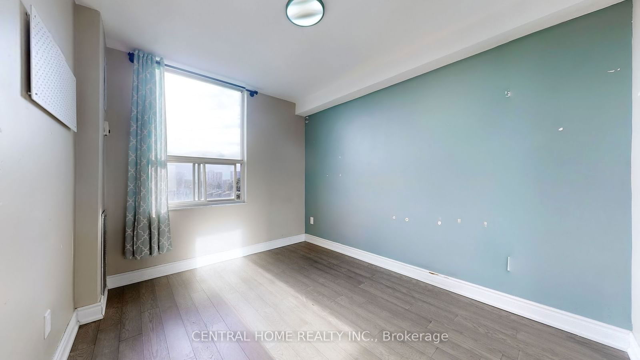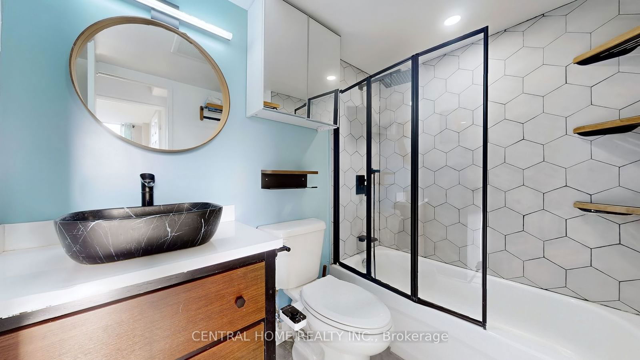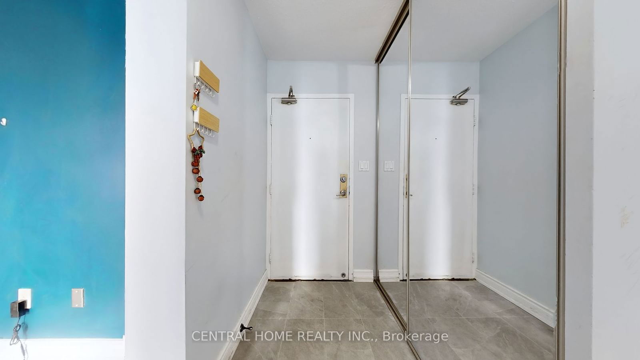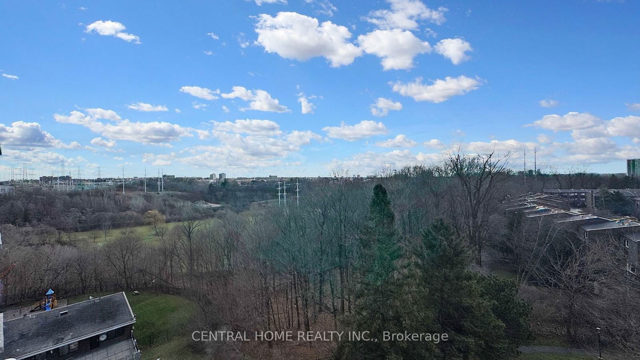715 - 5 Shady Golfway
Listing History
Unit Highlights
Maintenance Fees
Utility Type
- Air Conditioning
- Central Air
- Heat Source
- Gas
- Heating
- Forced Air
Room Dimensions
About this Listing
Sun filled and Spacious 2+1 Bedrooms Suite. Renovated Kitchen With Stainless Steel Appliances and added S/S dishwaser to the kitchen! Totally Renovated Bathroom. Master Bedroom Has A huge Walk-In Closet. Open Concept Living Room & Dining Room With Walk-Out To Balcony.Large Storage Unit With Ensuite Laundry! Low Maint. Fee Include All Utilities, hydro, hot/cold water, heat, cooking, Cable, Wi-Fi, Parking & Separate Locker! This Unit Has It All.
Extrass/s Fridge, Stove, Dishwasher, Microwave, washer and dryer, Elfs
central home realty inc.MLS® #C11907071
Amenities
Explore Neighbourhood
Similar Listings
Demographics
Based on the dissemination area as defined by Statistics Canada. A dissemination area contains, on average, approximately 200 – 400 households.
Price Trends
Maintenance Fees
Building Trends At 5 Shady Golfway Condos
Days on Strata
List vs Selling Price
Offer Competition
Turnover of Units
Property Value
Price Ranking
Sold Units
Rented Units
Best Value Rank
Appreciation Rank
Rental Yield
High Demand
Transaction Insights at 5 Shady Golfway
| 2 Bed | 2 Bed + Den | 3 Bed | 3 Bed + Den | |
|---|---|---|---|---|
| Price Range | $500,000 | $505,000 | $545,000 - $565,000 | No Data |
| Avg. Cost Per Sqft | $486 | $451 | $477 | No Data |
| Price Range | $2,650 | No Data | $3,300 | No Data |
| Avg. Wait for Unit Availability | 1589 Days | 101 Days | 61 Days | No Data |
| Avg. Wait for Unit Availability | 848 Days | 171 Days | 169 Days | No Data |
| Ratio of Units in Building | 6% | 34% | 61% | 1% |
Transactions vs Inventory
Total number of units listed and sold in Flemingdon Park
