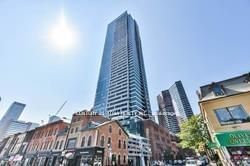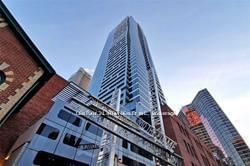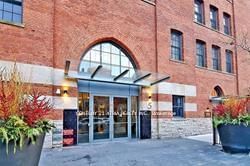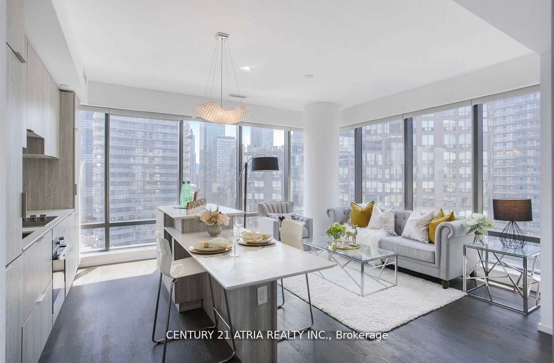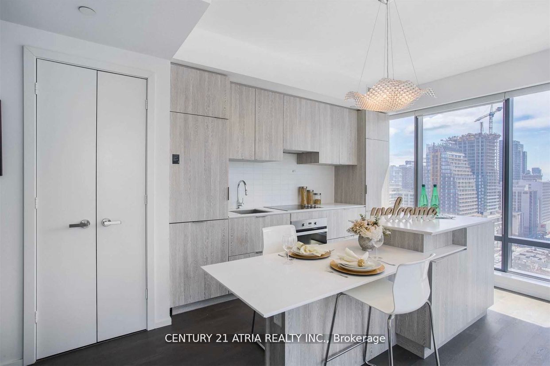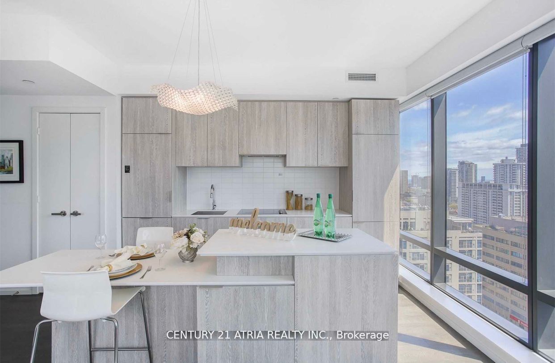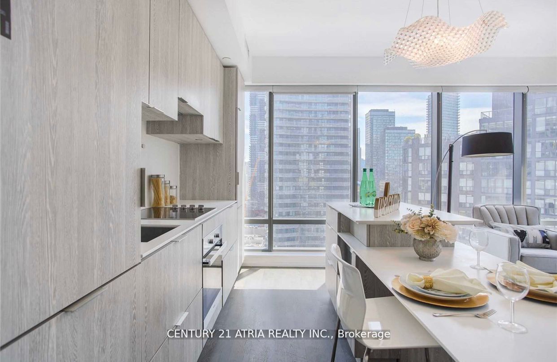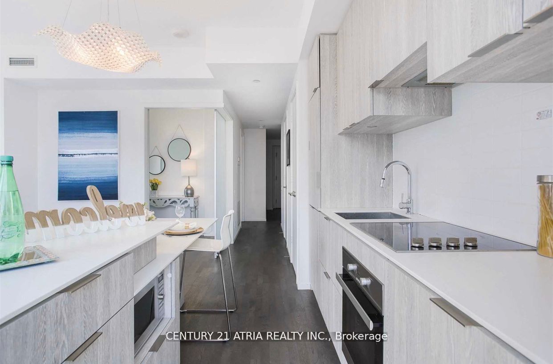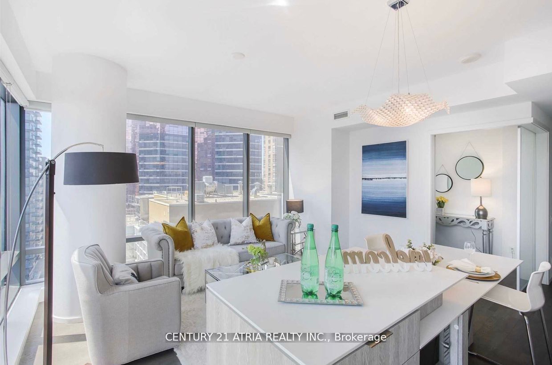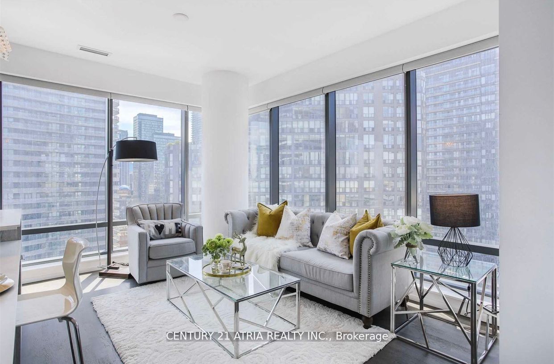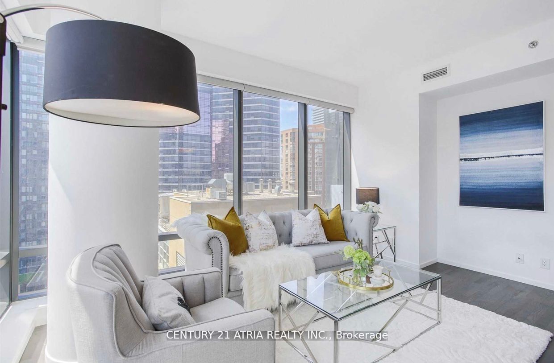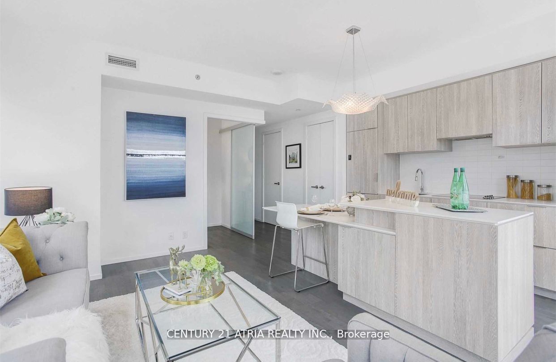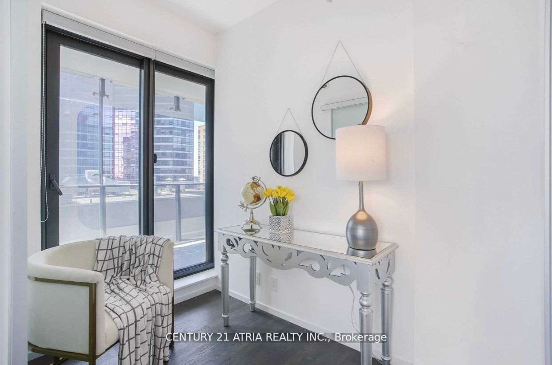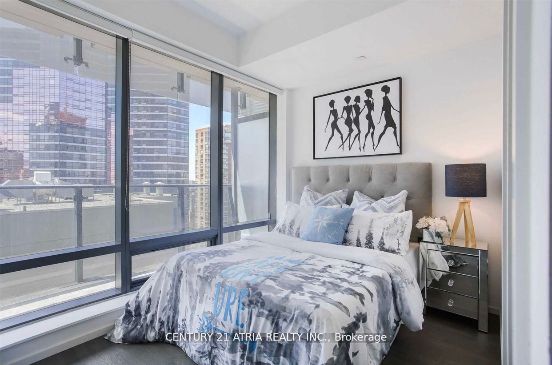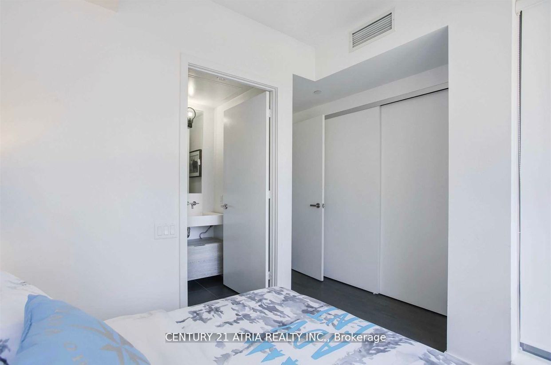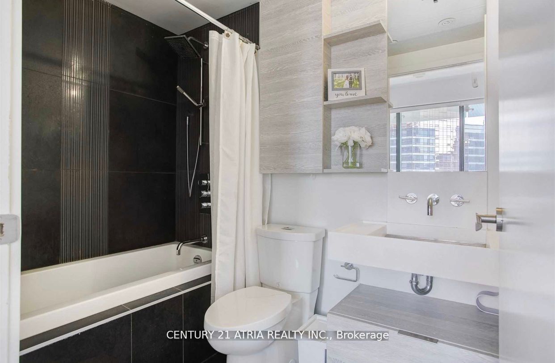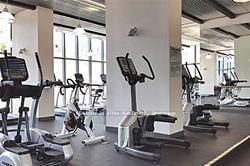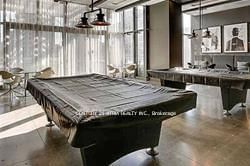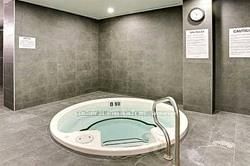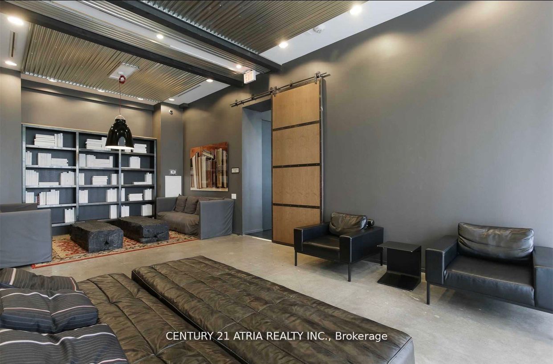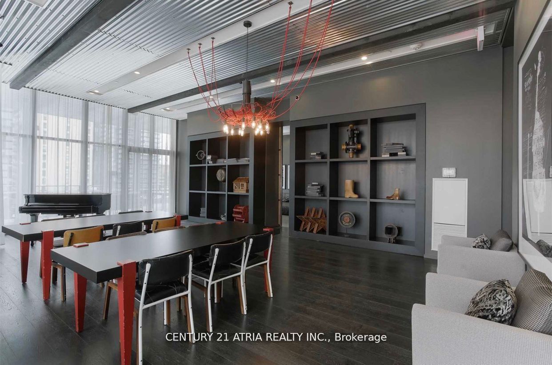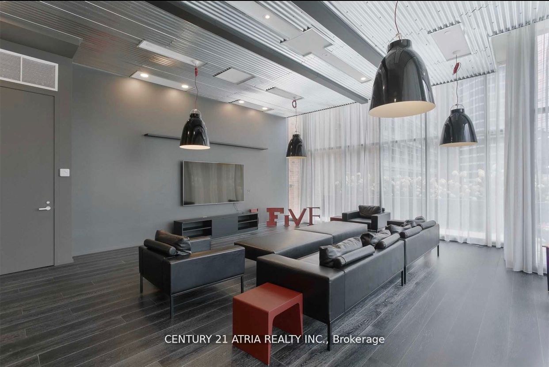1705 - 5 St. Joseph St
Listing History
Unit Highlights
Utilities Included
Utility Type
- Air Conditioning
- Central Air
- Heat Source
- Gas
- Heating
- Forced Air
Room Dimensions
About this Listing
* Luxury Five Condos * Large 1 + Den Corner Unit With Large Balcony Facing South West * 9 Ft Ceiling* Floor To Ceiling Windows * Bright & Spacious * Approx 674 Sf * Practical Layout With Full Bathroom& Powder Rm * Nice Den With Enclosed Sliding Door * Kitchen Island With Dining Table * Few Steps To Wellesley Subway * Walking Distance To Bloor, Yorkville, Mink Mile District, College Park, Dundas Sq* Mins Walk To University Of Toronto, Ryerson & Hospitals *
ExtrasIntegrated (Fridge & Dishwasher), Built-In (Cooktop, Oven, Microwave), Power Hood Fan, Washer &Dryer, Custom Backsplash, Window Coverings and All Existing Electric Light Fixtures*Fresh Painting and Renovation*
century 21 atria realty inc.MLS® #C11901203
Amenities
Explore Neighbourhood
Similar Listings
Demographics
Based on the dissemination area as defined by Statistics Canada. A dissemination area contains, on average, approximately 200 – 400 households.
Price Trends
Maintenance Fees
Building Trends At Five Condos
Days on Strata
List vs Selling Price
Offer Competition
Turnover of Units
Property Value
Price Ranking
Sold Units
Rented Units
Best Value Rank
Appreciation Rank
Rental Yield
High Demand
Transaction Insights at 5 St Joseph Street
| Studio | 1 Bed | 1 Bed + Den | 2 Bed | 2 Bed + Den | |
|---|---|---|---|---|---|
| Price Range | $433,000 | $717,000 | $693,000 - $867,000 | $925,000 | $925,000 - $1,810,000 |
| Avg. Cost Per Sqft | $1,074 | $1,168 | $1,133 | $1,235 | $1,109 |
| Price Range | $1,800 - $2,200 | $2,200 - $2,800 | $1,500 - $3,850 | $2,990 - $3,950 | $1,700 - $3,900 |
| Avg. Wait for Unit Availability | 133 Days | 29 Days | 34 Days | 95 Days | 96 Days |
| Avg. Wait for Unit Availability | 46 Days | 7 Days | 11 Days | 23 Days | 39 Days |
| Ratio of Units in Building | 7% | 40% | 34% | 13% | 9% |
Transactions vs Inventory
Total number of units listed and leased in Bay Street Corridor
