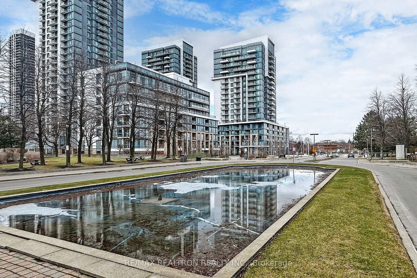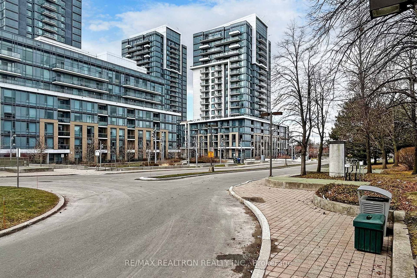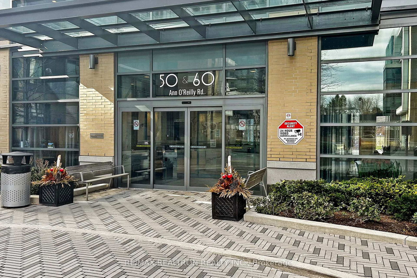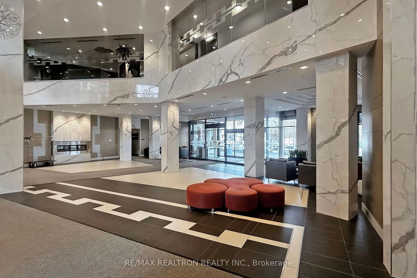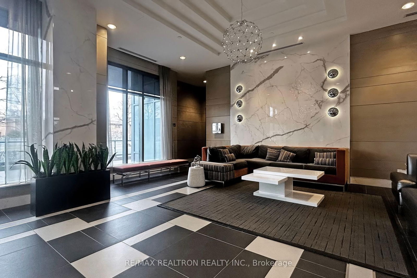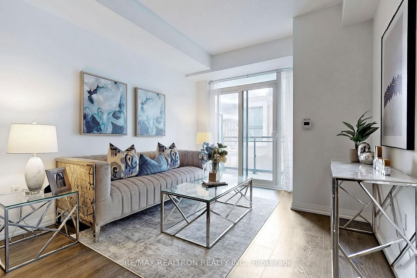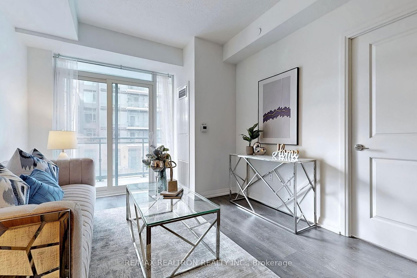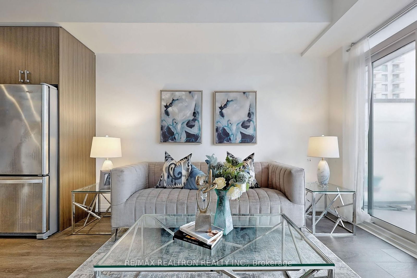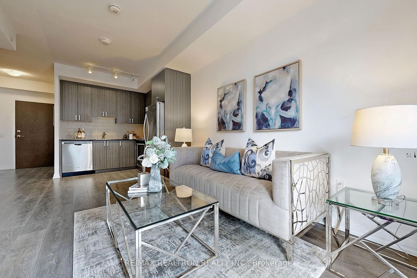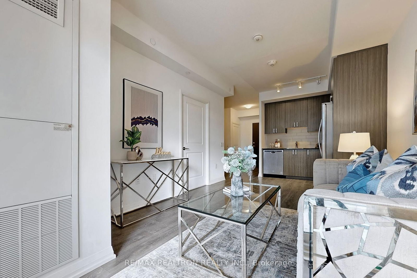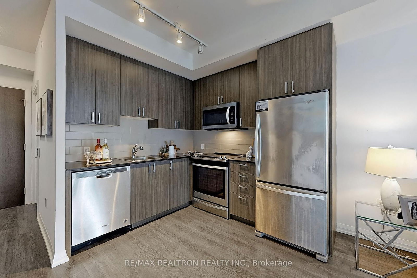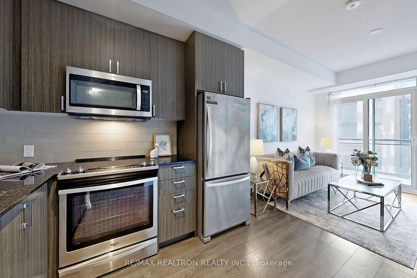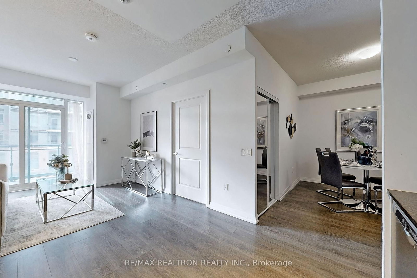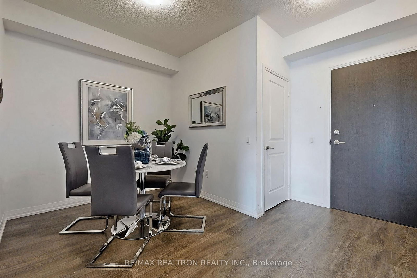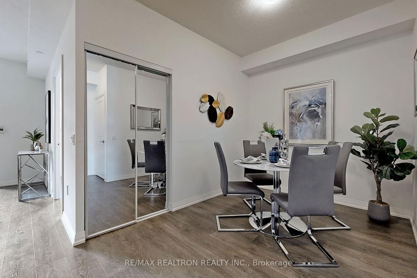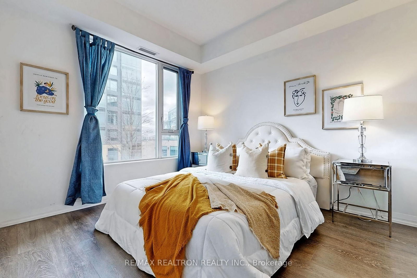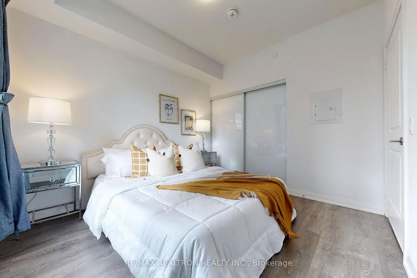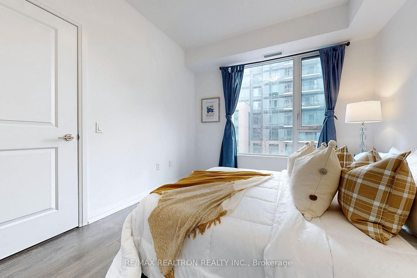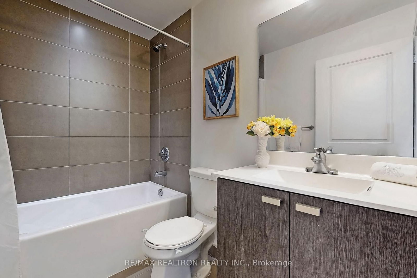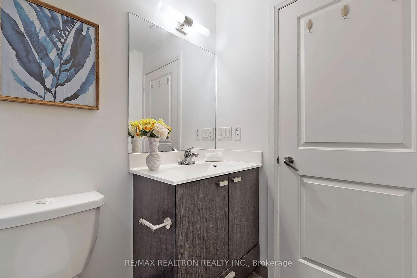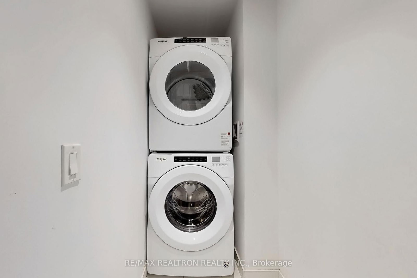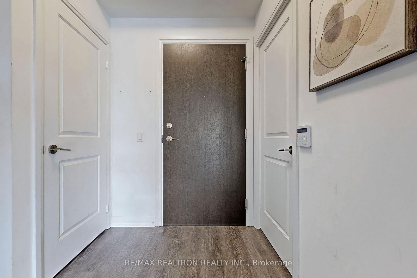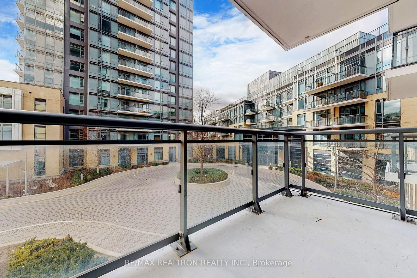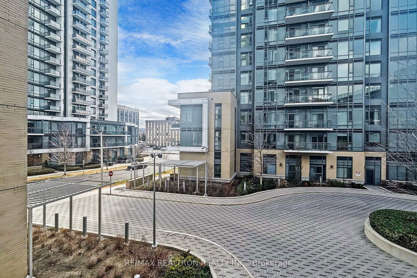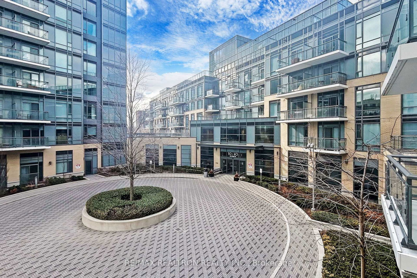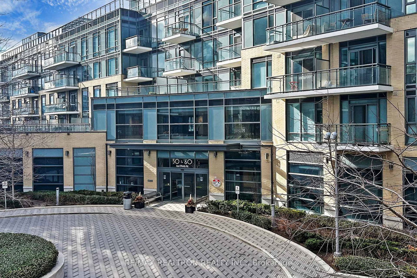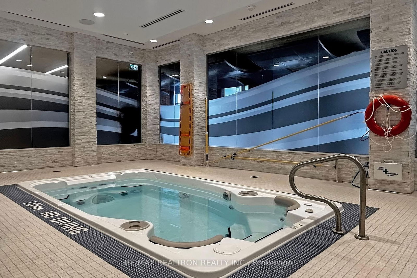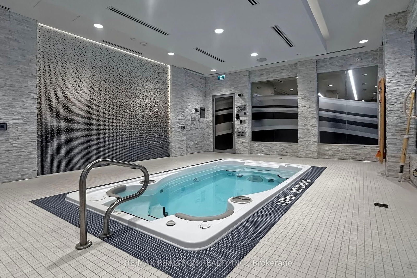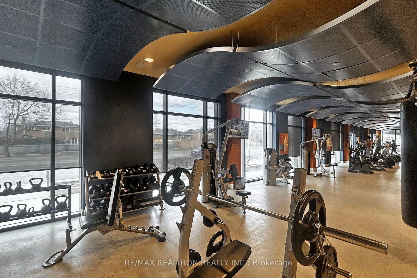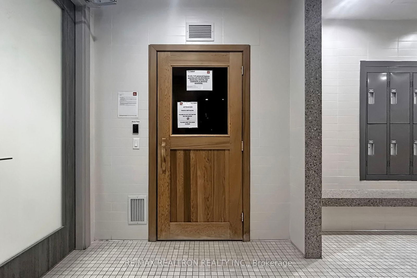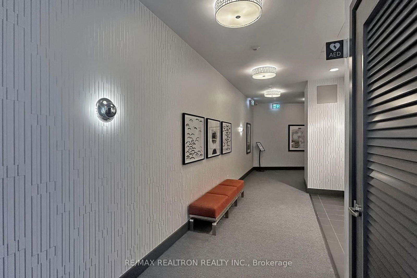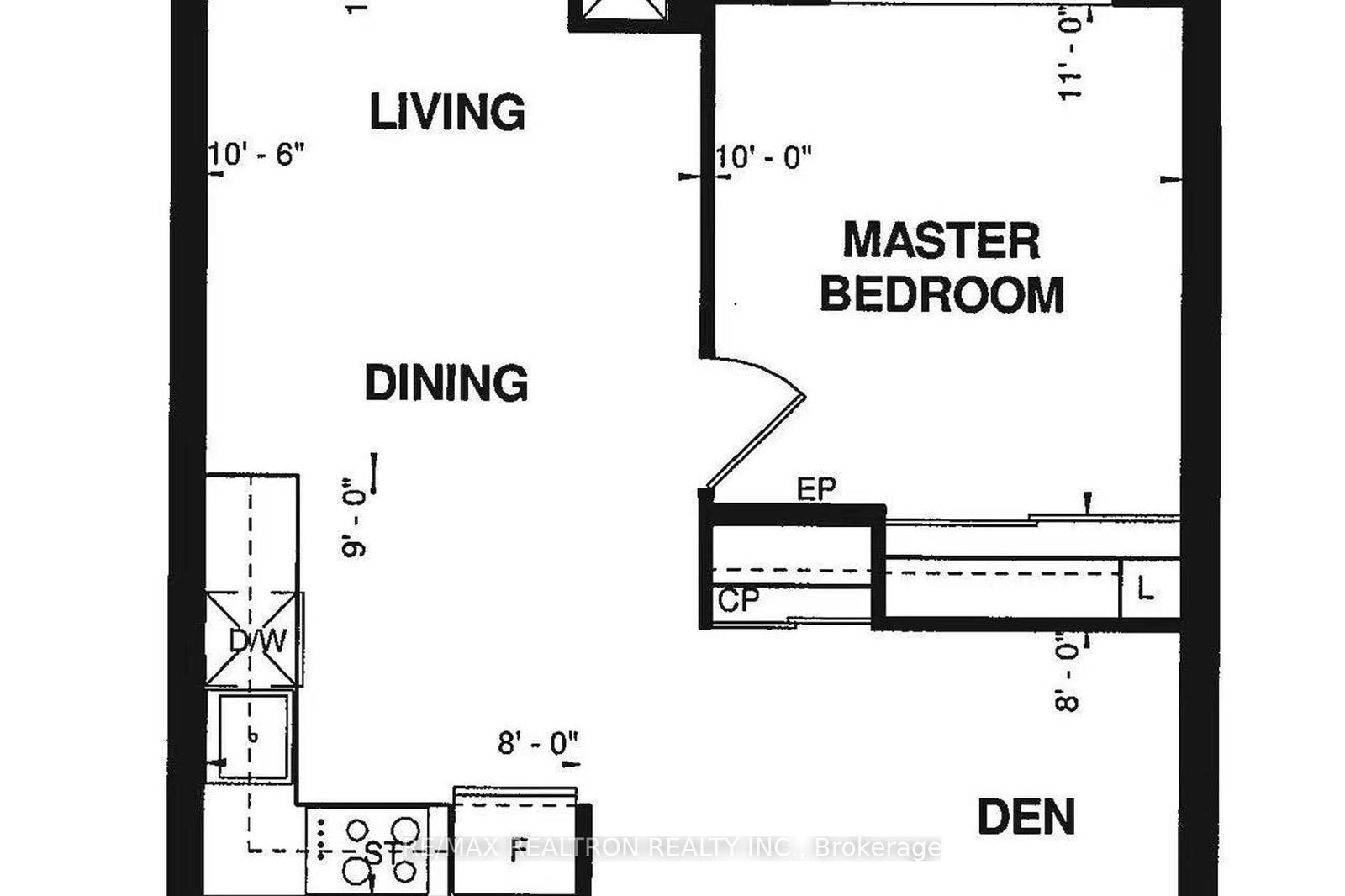266 - 60 Ann O'reilly Rd
Listing History
Details
Property Type:
Condo
Maintenance Fees:
$665/mth
Taxes:
$2,060 (2024)
Cost Per Sqft:
$868/sqft
Outdoor Space:
Balcony
Locker:
None
Exposure:
West
Possession Date:
Flexible
Amenities
About this Listing
This contemporary Tridel-built unit, just five years old, features a well-designed 1+1 spacious layout, with the den currently utilized as a dining area. The space boasts 9-foot ceilings and a west-facing exposure that allows for an abundance of natural light. The open-concept design creates a practical and inviting atmosphere, complemented by laminate flooring throughout. The modern kitchen is outfitted with full-size stainless steel appliances, including an upgraded wall-mounted range hood, while the bathroom showcases refined fixtures and energy-efficient lighting. Residents benefit from a range of state-of-the-art amenities, including a 24-hour concierge, an indoor swimming pool, a yoga studio, a fitness center, a party room, a hot tub, and guest suites. With convenient access to Highways 404 and 401, as well as public transit right at your doorstep, this property perfectly combines comfort and accessibility.
ExtrasStove, Fridge, D/W, B/I Microwave, W/D, All Window Coverings
re/max realtron realty inc.MLS® #C12088351
Fees & Utilities
Maintenance Fees
Utility Type
Air Conditioning
Heat Source
Heating
Room Dimensions
Living
Laminate, Open Concept, Walkout To Balcony
Kitchen
Stainless Steel Appliances, Backsplash, Open Concept
Primary
Laminate, Closet
Den
Laminate, Open Concept
Dining
Laminate, Open Concept
Similar Listings
Explore Henry Farm
Commute Calculator
Mortgage Calculator
Demographics
Based on the dissemination area as defined by Statistics Canada. A dissemination area contains, on average, approximately 200 – 400 households.
Building Trends At Parfait at Atria
Days on Strata
List vs Selling Price
Offer Competition
Turnover of Units
Property Value
Price Ranking
Sold Units
Rented Units
Best Value Rank
Appreciation Rank
Rental Yield
High Demand
Market Insights
Transaction Insights at Parfait at Atria
| Studio | 1 Bed | 1 Bed + Den | 2 Bed | 2 Bed + Den | 3 Bed | 3 Bed + Den | |
|---|---|---|---|---|---|---|---|
| Price Range | No Data | No Data | $536,000 - $550,000 | $568,000 - $615,000 | $740,000 | No Data | No Data |
| Avg. Cost Per Sqft | No Data | No Data | $912 | $737 | $874 | No Data | No Data |
| Price Range | No Data | $2,450 | $2,250 - $2,650 | $2,700 - $3,000 | $2,750 - $3,100 | No Data | No Data |
| Avg. Wait for Unit Availability | No Data | 89 Days | 48 Days | 60 Days | 360 Days | 301 Days | No Data |
| Avg. Wait for Unit Availability | No Data | 35 Days | 23 Days | 28 Days | 81 Days | 153 Days | No Data |
| Ratio of Units in Building | 1% | 20% | 37% | 33% | 9% | 3% | 1% |
Market Inventory
Total number of units listed and sold in Henry Farm
