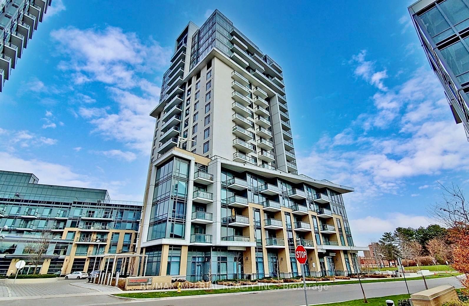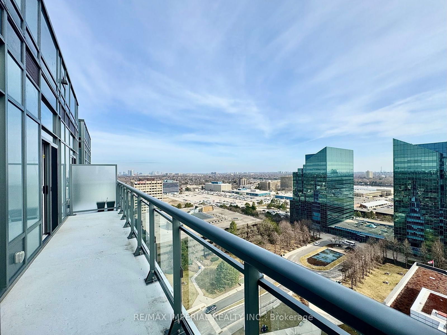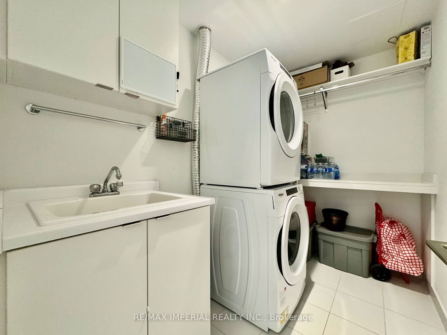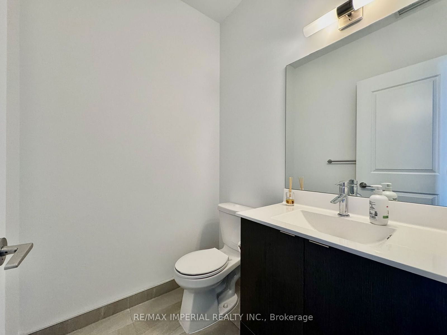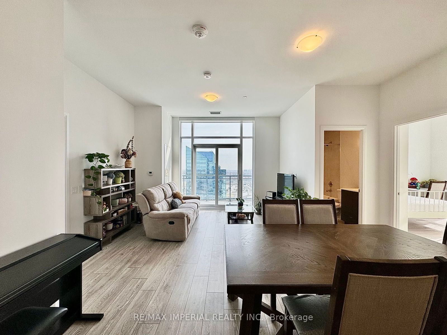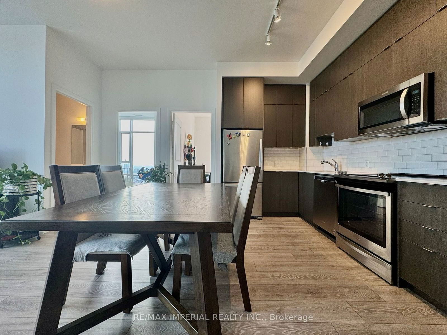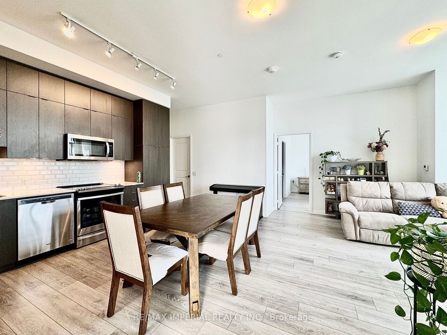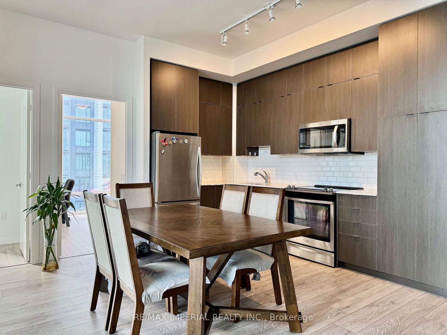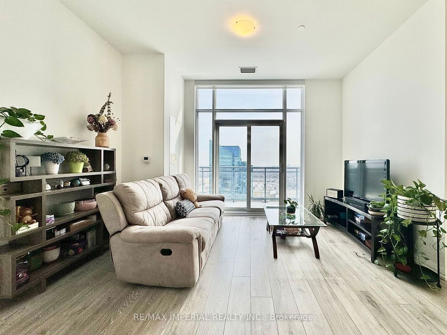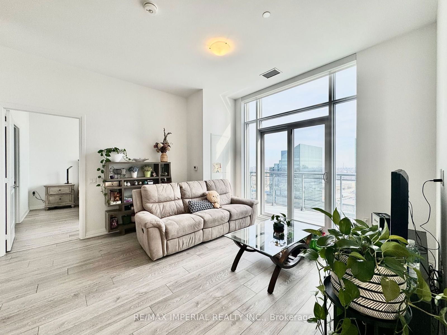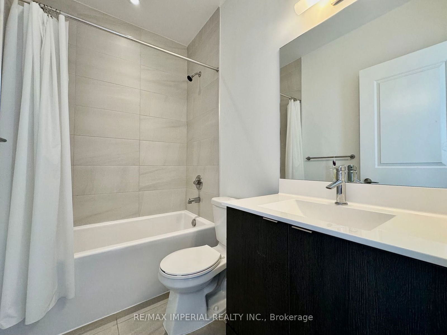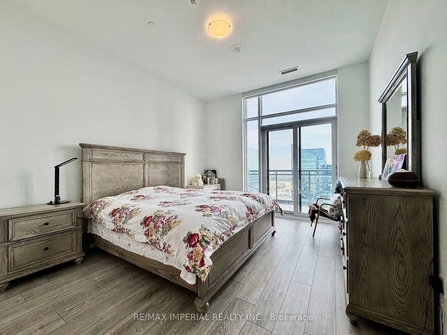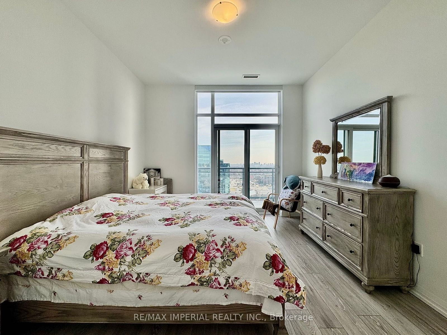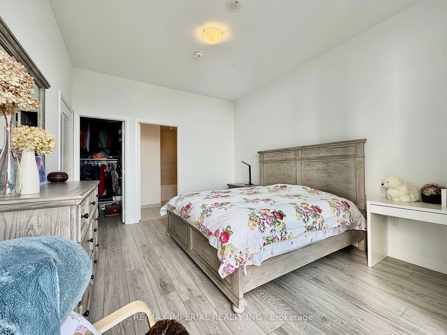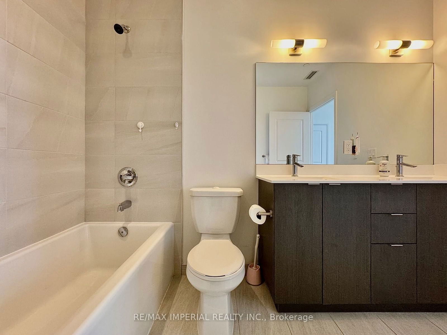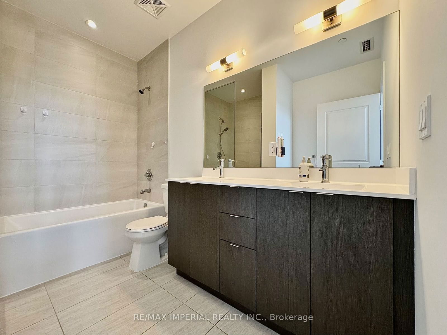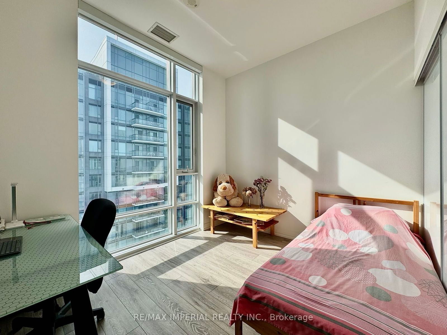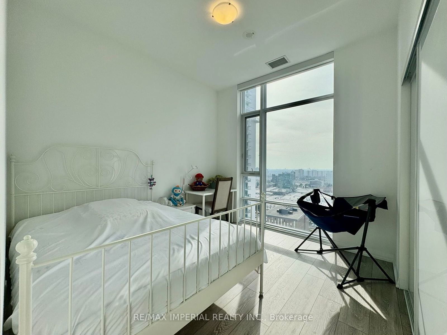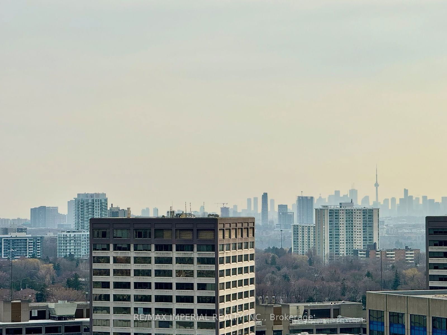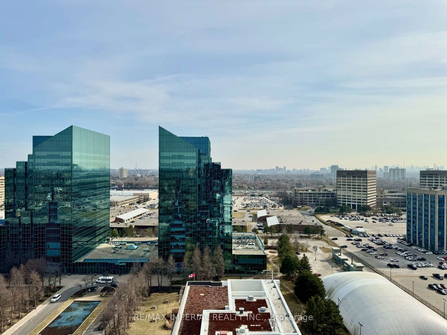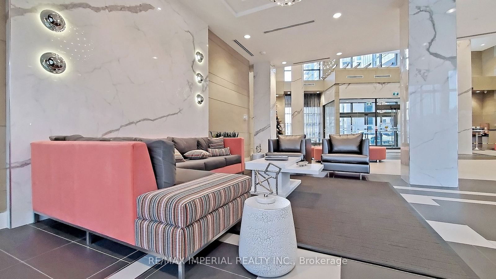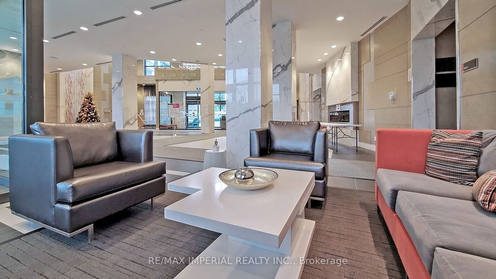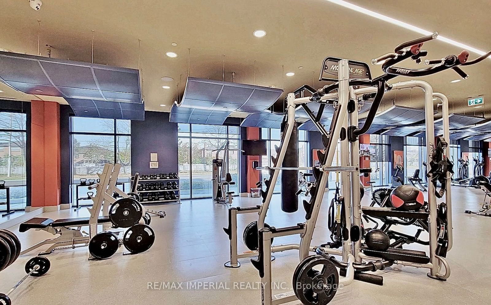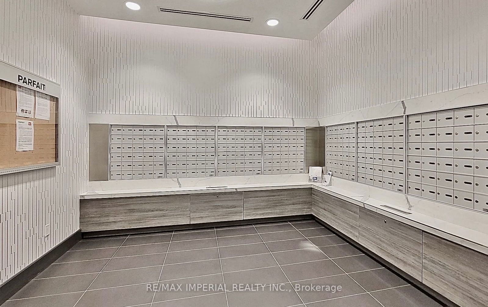PH63 - 60 Ann O'reilly Rd
Listing History
Details
Property Type:
Condo
Maintenance Fees:
$1,424/mth
Taxes:
$4,714 (2024)
Cost Per Sqft:
$937/sqft
Outdoor Space:
Balcony
Locker:
Owned
Exposure:
South West
Possession Date:
Flexible
Laundry:
Main
Amenities
About this Listing
PENTHOUSE/TANDEM PARKING WITH 2 SPOTS/10 FT CEILINGS. Welcome to this stunning and rarely offered penthouse unit boasting breathtaking views of the city skyline and offering 3 spacious bedrooms, 3 bathrooms, and a generous layout spanning approximately 1,280 sqft. With 10-foot ceilings and a bright open-concept kitchen featuring quartz countertops an a seek tile backsplash, the home is both functional and stylish. Enjoy seamless indoor-outdoor living with two walkouts to an expansive private balcony, equipped with motorized shades on all windows for your convenience. This unit includes a tandem parking space for TWO [2] vehicles and a locker for extra storage. Close to Fairview Mall, groceries, restaurants, HWY 404/401, subway, public library and rec./community centre, etc. Public transit is at your doorstep. Enjoy access to a range of premium amenities, including Concierge, outdoor patio, pool, gym, party room, theatre and more. Don't miss this rare opportunity to own a unique penthouse in a prime Toronto location! **EXTRAS** ******Condo fees include water, internet, locker, parking, building insurance and common elements, etc.
ExtrasFridge, over-the-range microwave, stove, dishwasher, washer and dryer, all existing light fixtures, all existing window coverings, 1 locker, 1 tandem parking
re/max imperial realty inc.MLS® #C11907939
Fees & Utilities
Maintenance Fees
Utility Type
Air Conditioning
Heat Source
Heating
Room Dimensions
Living
South View, Open Concept, Walkout To Balcony
Dining
Combined with Kitchen, Open Concept, Laminate
Primary
Walkout To Balcony, Walk-in Closet, 6 Piece Ensuite
2nd Bedroom
Laminate, Windows Floor to Ceiling, West View
3rd Bedroom
Windows Floor to Ceiling, Closet, West View
Similar Listings
Explore Henry Farm
Commute Calculator
Mortgage Calculator
Demographics
Based on the dissemination area as defined by Statistics Canada. A dissemination area contains, on average, approximately 200 – 400 households.
Building Trends At Parfait at Atria
Days on Strata
List vs Selling Price
Offer Competition
Turnover of Units
Property Value
Price Ranking
Sold Units
Rented Units
Best Value Rank
Appreciation Rank
Rental Yield
High Demand
Market Insights
Transaction Insights at Parfait at Atria
| Studio | 1 Bed | 1 Bed + Den | 2 Bed | 2 Bed + Den | 3 Bed | 3 Bed + Den | |
|---|---|---|---|---|---|---|---|
| Price Range | No Data | No Data | $536,000 - $550,000 | $568,000 - $615,000 | $740,000 | No Data | No Data |
| Avg. Cost Per Sqft | No Data | No Data | $912 | $737 | $874 | No Data | No Data |
| Price Range | No Data | $2,450 | $2,250 - $2,650 | $2,700 - $3,000 | $2,750 - $3,100 | No Data | No Data |
| Avg. Wait for Unit Availability | No Data | 89 Days | 48 Days | 60 Days | 360 Days | 301 Days | No Data |
| Avg. Wait for Unit Availability | No Data | 35 Days | 23 Days | 28 Days | 81 Days | 153 Days | No Data |
| Ratio of Units in Building | 1% | 20% | 37% | 33% | 9% | 3% | 1% |
Market Inventory
Total number of units listed and sold in Henry Farm
