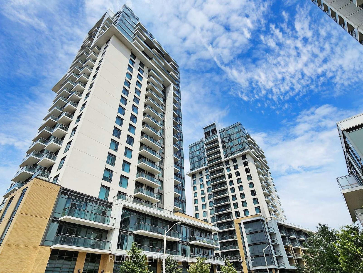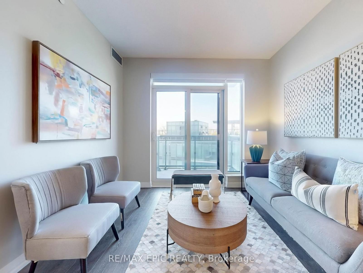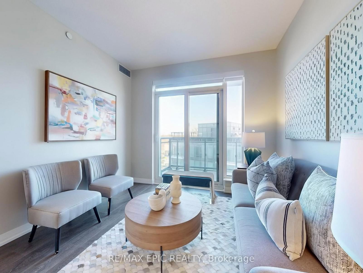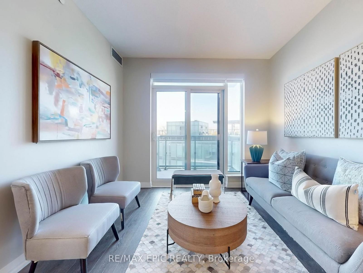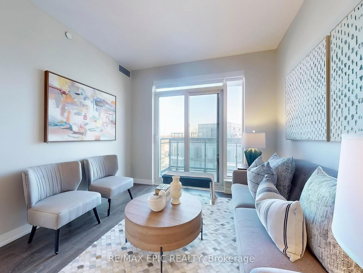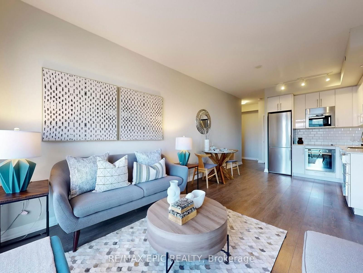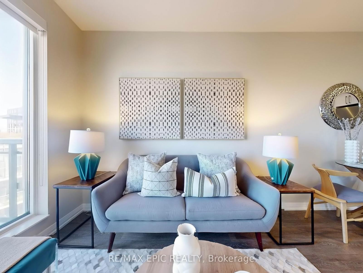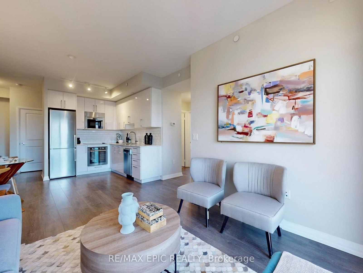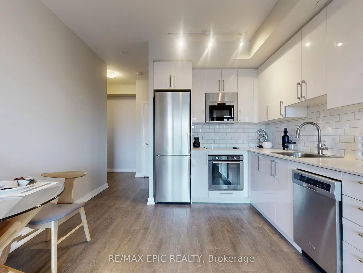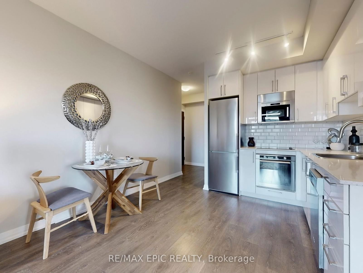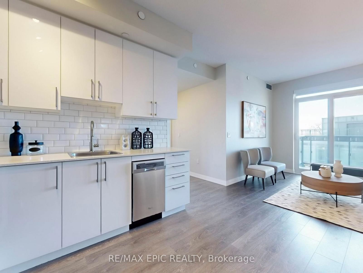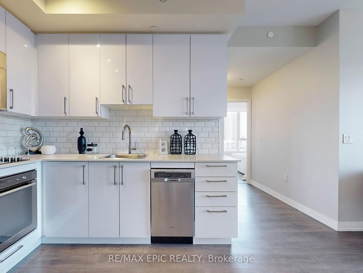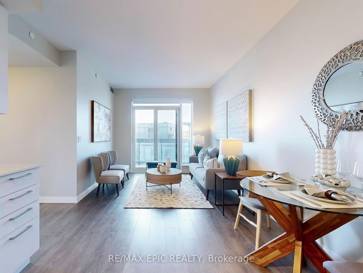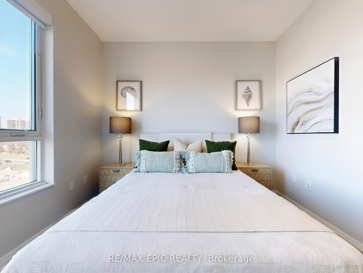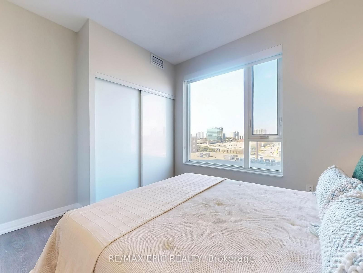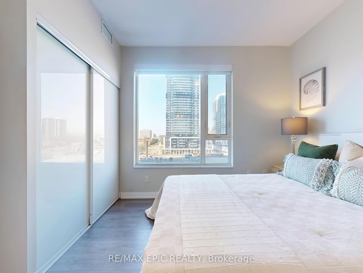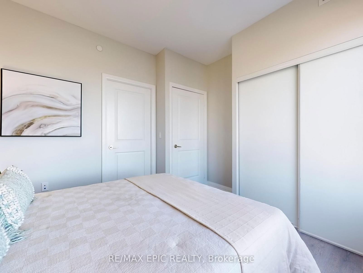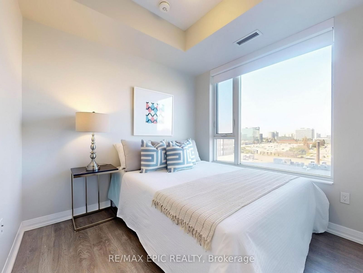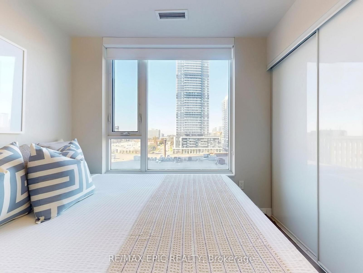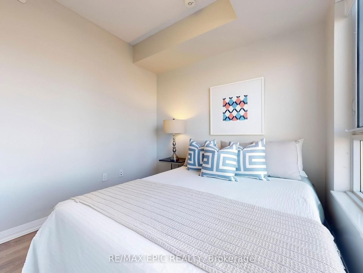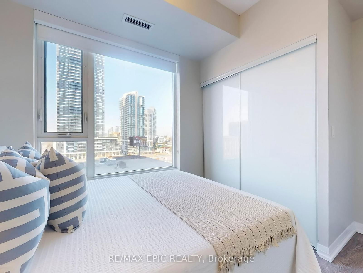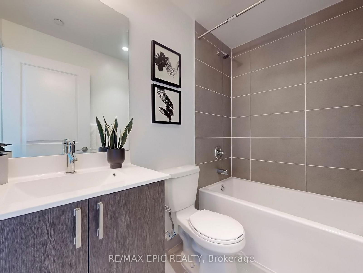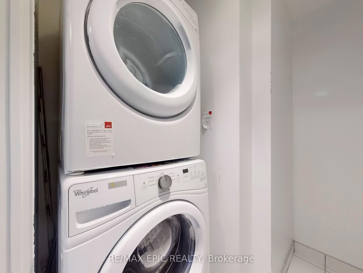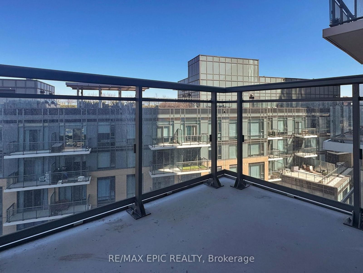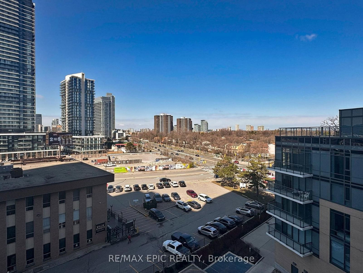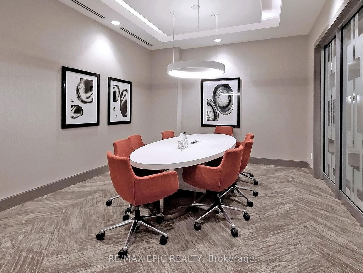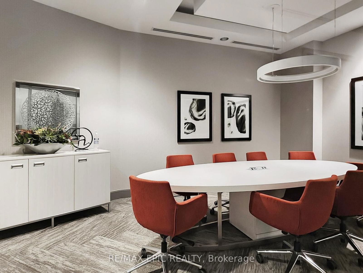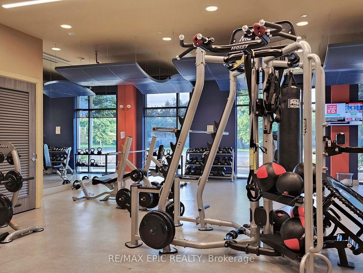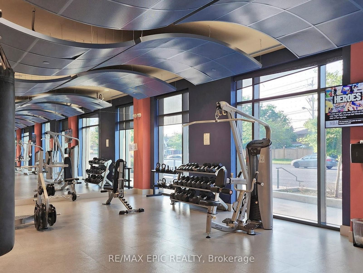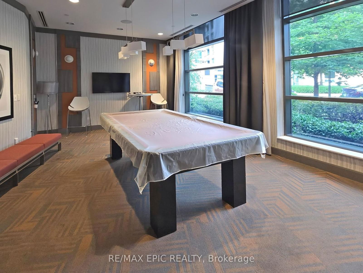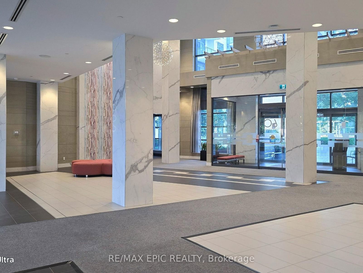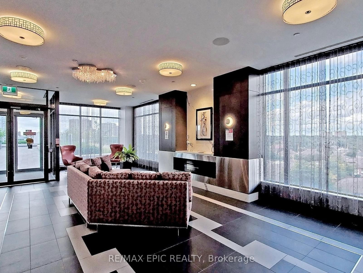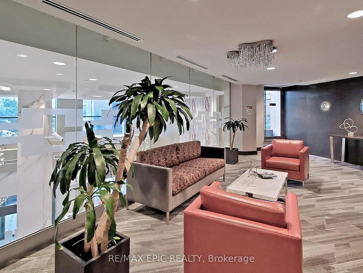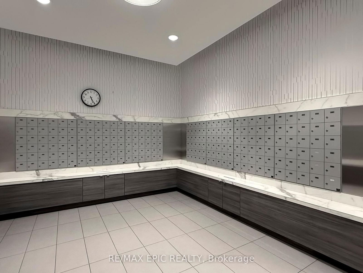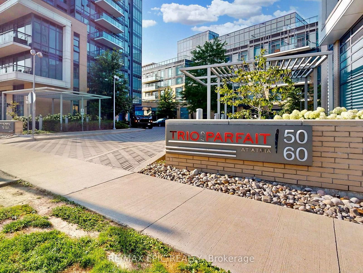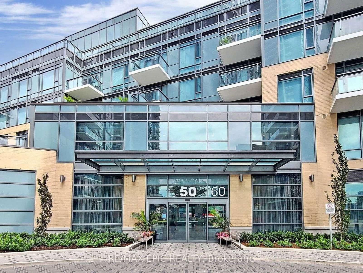611 - 50 Ann O'Reilly Rd
Listing History
Details
Property Type:
Condo
Maintenance Fees:
$847/mth
Taxes:
$2,704 (2024)
Cost Per Sqft:
$814/sqft
Outdoor Space:
Balcony
Locker:
Owned
Exposure:
North West
Possession Date:
April 7, 2025
Laundry:
Main
Amenities
About this Listing
Luxury Corner Suite by Tridel - Elegance & Modern Living Experience the pinnacle of modern living in this Tridel-built corner suite, thought fully designed for both style and comfort. This stunning 2-bedroom, 2-full bathroom residence features an open-concept layout that seamlessly extends to a private walkout balcony from the living room, offering the perfect retreat. The primary suite is a sanctuary of relaxation, boasting sunlit windows and a spa-like 4-piece ensuite. A chef-inspired kitchen is equipped with premium stainless steel appliances, sleek laminate flooring, and stylish upgrades throughout. For added convenience, the ensuite stacked laundry provides ample storage space. Indulge in world-class amenities, including a 24-hour concierge. Ideally situated just minutes from Fairview Mall, major highways (DVP & 401), subway stations, fine dining, and premier shopping, this 736 sq. ft. corner unit offers the perfect blend of luxury and convenience
ExtrasStainless Steel Fridge, Stove, Built-in Dishwasher, Microwave with Exhaust Fan, Stacked Washer & Dryer, All Window Coverings & Electrical Fixtures. Includes 1 Locker and 1 Parking. Maintenance Fee is included BELL 1.5G INTERNET SERVICE ( $95.00 /month)
re/max epic realtyMLS® #C12065652
Fees & Utilities
Maintenance Fees
Utility Type
Air Conditioning
Heat Source
Heating
Room Dimensions
Living
Laminate, Open Concept, Walkout To Balcony
Dining
Laminate, Open Concept, Combined with Living
Kitchen
Laminate, Quartz Counter, Combined with Living
Primary
Laminate, 4 Piece Ensuite, Double Closet
2nd Bedroom
Laminate, 4 Piece Ensuite, Double Closet
Foyer
Laminate, Combined with Laundry, Closet
Laundry
Ceramic Floor
Similar Listings
Explore Henry Farm
Commute Calculator
Mortgage Calculator
Demographics
Based on the dissemination area as defined by Statistics Canada. A dissemination area contains, on average, approximately 200 – 400 households.
Building Trends At Trio at Atria
Days on Strata
List vs Selling Price
Offer Competition
Turnover of Units
Property Value
Price Ranking
Sold Units
Rented Units
Best Value Rank
Appreciation Rank
Rental Yield
High Demand
Market Insights
Transaction Insights at Trio at Atria
| 1 Bed | 1 Bed + Den | 2 Bed | 2 Bed + Den | 3 Bed | |
|---|---|---|---|---|---|
| Price Range | $459,998 - $540,000 | $503,000 - $618,800 | $605,000 - $650,000 | No Data | No Data |
| Avg. Cost Per Sqft | $1,011 | $950 | $853 | No Data | No Data |
| Price Range | $2,300 - $2,800 | $2,400 - $2,500 | $2,550 - $2,800 | No Data | No Data |
| Avg. Wait for Unit Availability | 176 Days | 105 Days | 244 Days | No Data | No Data |
| Avg. Wait for Unit Availability | 58 Days | 45 Days | 63 Days | No Data | 70 Days |
| Ratio of Units in Building | 29% | 38% | 28% | 2% | 2% |
Market Inventory
Total number of units listed and sold in Henry Farm
