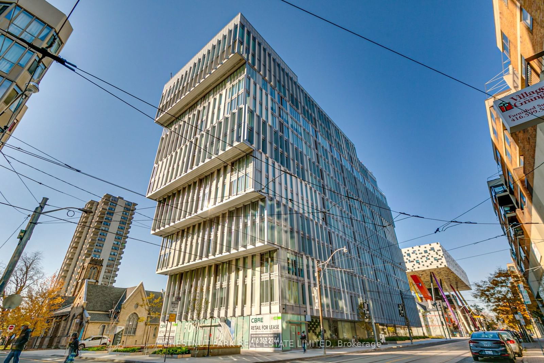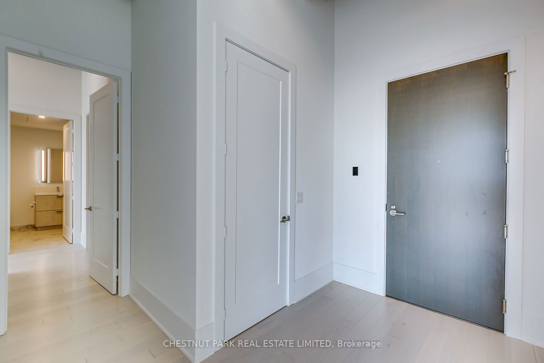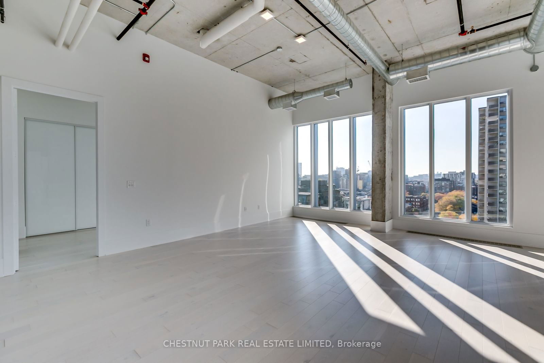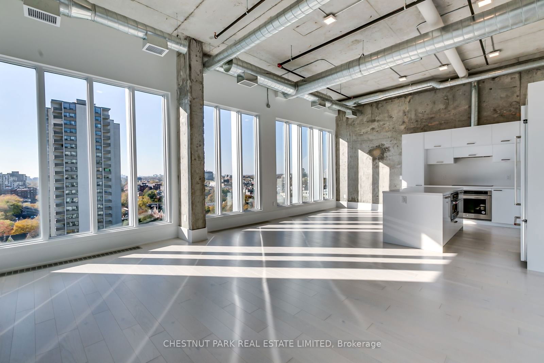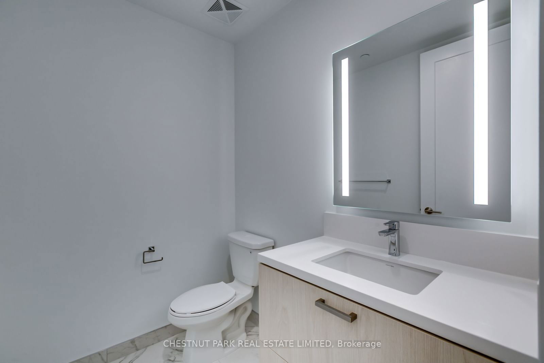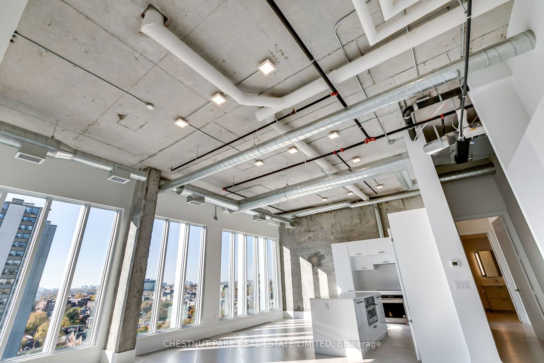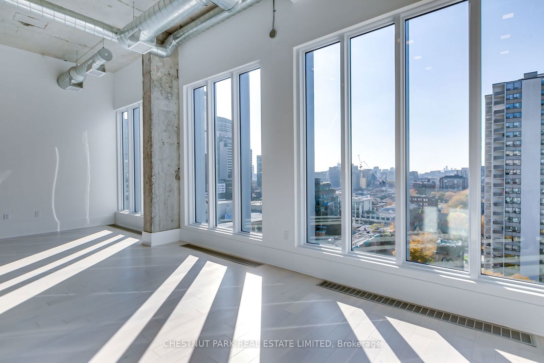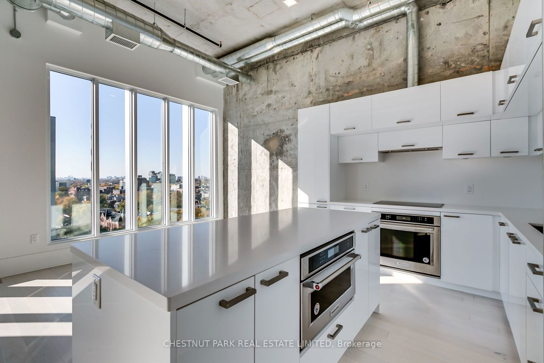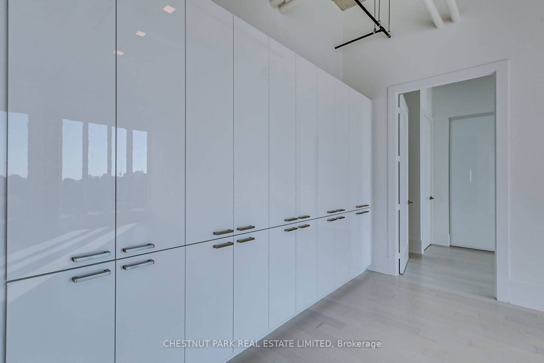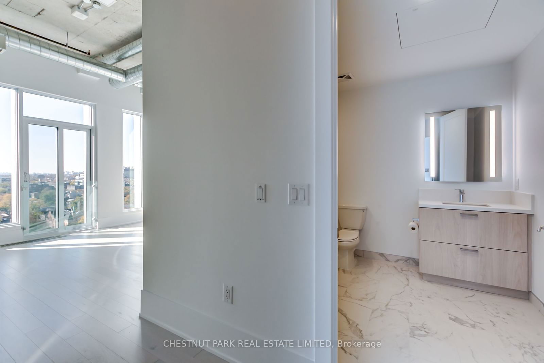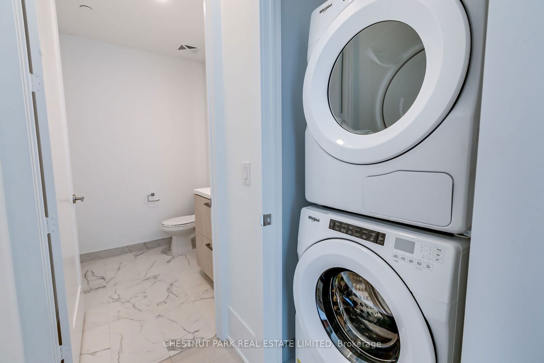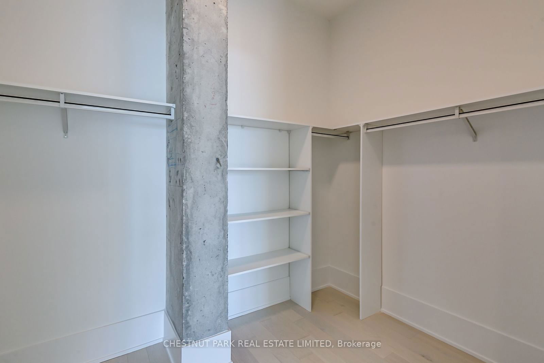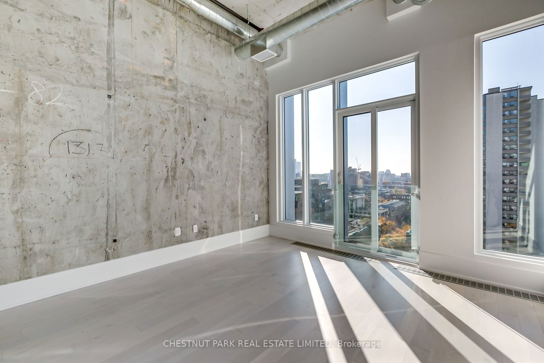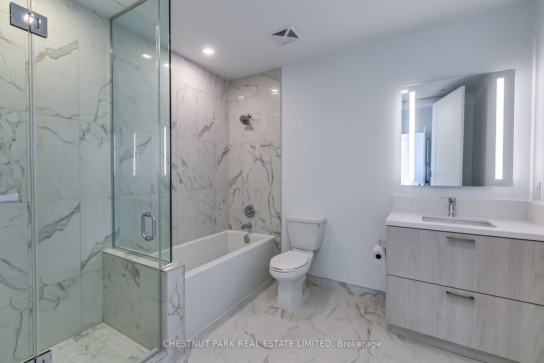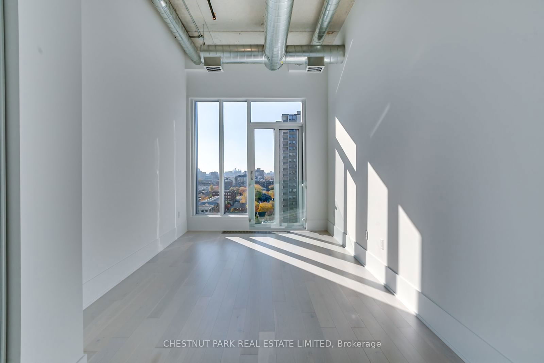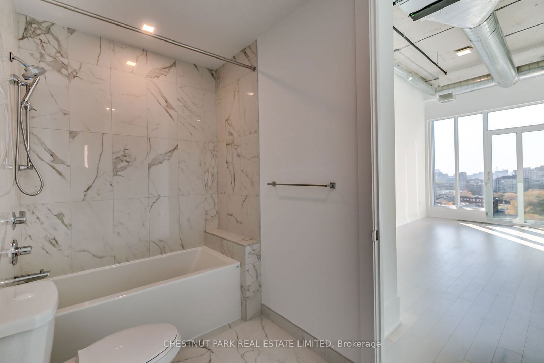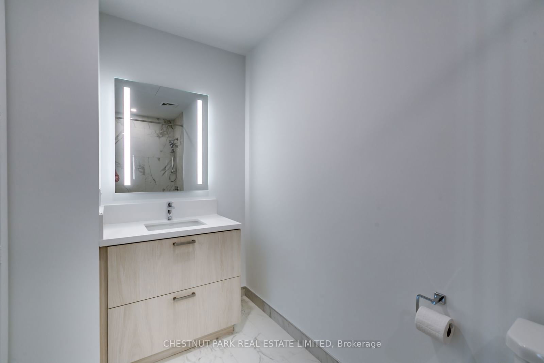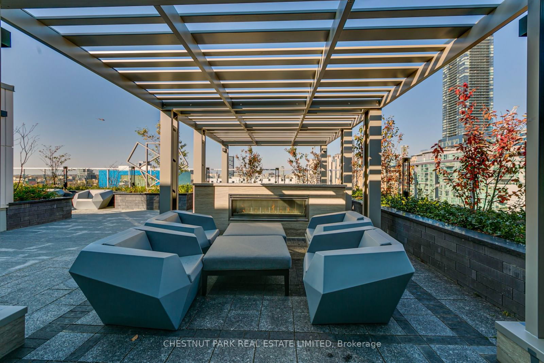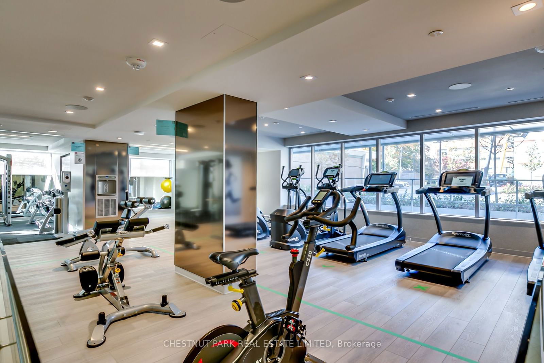GPH 15 - 50 McCaul St
Unit Highlights
Utilities Included
Utility Type
- Air Conditioning
- Central Air
- Heat Source
- Gas
- Heating
- Fan Coil
Room Dimensions
About this Listing
Client RemarksGrand Penthouse Suite At Tridel's Form. Steps To Grange Park, Ocad, Ago, Hospitals, U Of T And Ryerson.Light Filled West Facing Unit With Tree Top Views. White Cabinetry, White Caesarstone Kitchen Counter AndLight Stained Hardwood Flooring. Extensive Built-In Cabinetry In Living Area. 10Ft Ceilings With ExposedConcrete. Private Hallway Entrance! Rooftop Terrace With Bbq's On Gph. U31 Designed Gym, Lounge DiningRoom Amenitie
ExtrasKitchenaid: White Gloss Fridge, Stainless Steel Oven, Ceramic Cooktop, White Panelled Dishwasher, Microwave. StackedWhirlpool Washer Dryer. Bathrooms with Marble Floors, Contemporary Vanities With Undermount Sinks And Caesarstone Counters.
chestnut park real estate limitedMLS® #C11910120
Amenities
Explore Neighbourhood
Similar Listings
Demographics
Based on the dissemination area as defined by Statistics Canada. A dissemination area contains, on average, approximately 200 – 400 households.
Price Trends
Maintenance Fees
Building Trends At Form
Days on Strata
List vs Selling Price
Offer Competition
Turnover of Units
Property Value
Price Ranking
Sold Units
Rented Units
Best Value Rank
Appreciation Rank
Rental Yield
High Demand
Transaction Insights at 50 McCaul Street
| 1 Bed | 1 Bed + Den | 2 Bed | 3 Bed | |
|---|---|---|---|---|
| Price Range | $636,000 - $660,000 | No Data | $973,000 | No Data |
| Avg. Cost Per Sqft | $1,175 | No Data | $1,175 | No Data |
| Price Range | $2,200 - $2,600 | $2,650 - $3,100 | $3,000 - $3,960 | $4,600 - $5,000 |
| Avg. Wait for Unit Availability | 448 Days | 119 Days | 226 Days | 456 Days |
| Avg. Wait for Unit Availability | 35 Days | 43 Days | 48 Days | 145 Days |
| Ratio of Units in Building | 35% | 33% | 24% | 11% |
Transactions vs Inventory
Total number of units listed and leased in Grange Park
