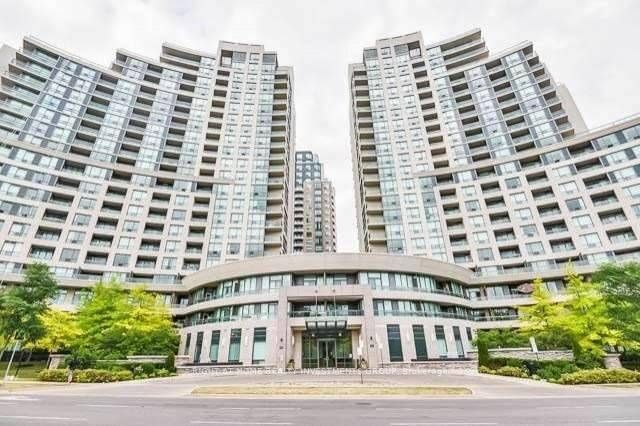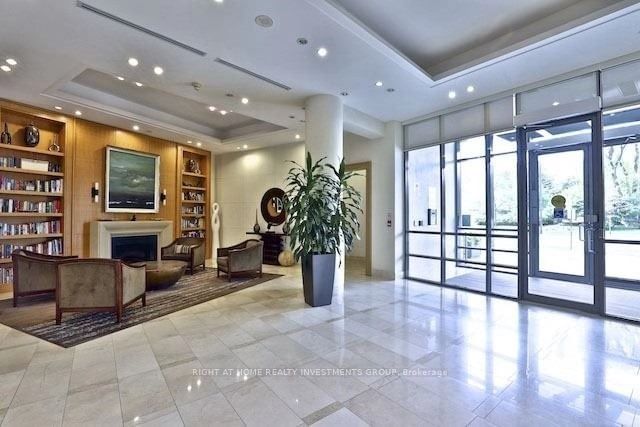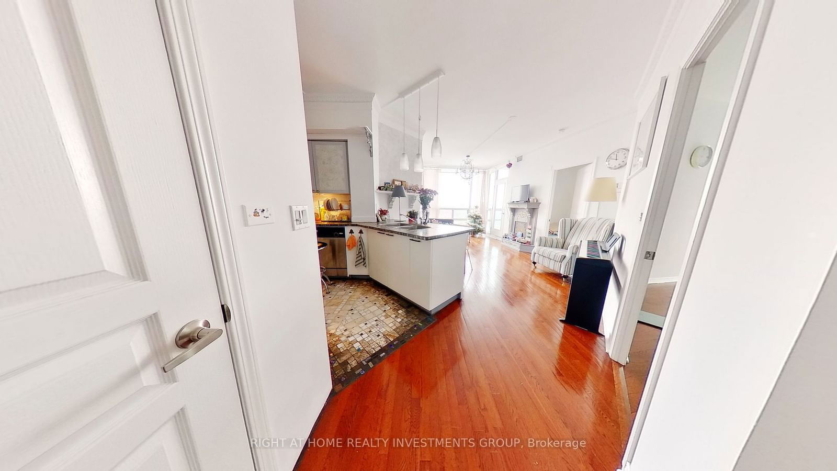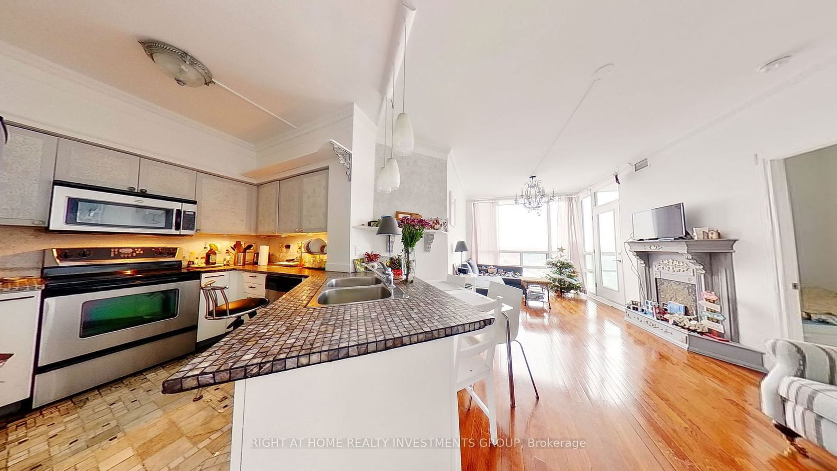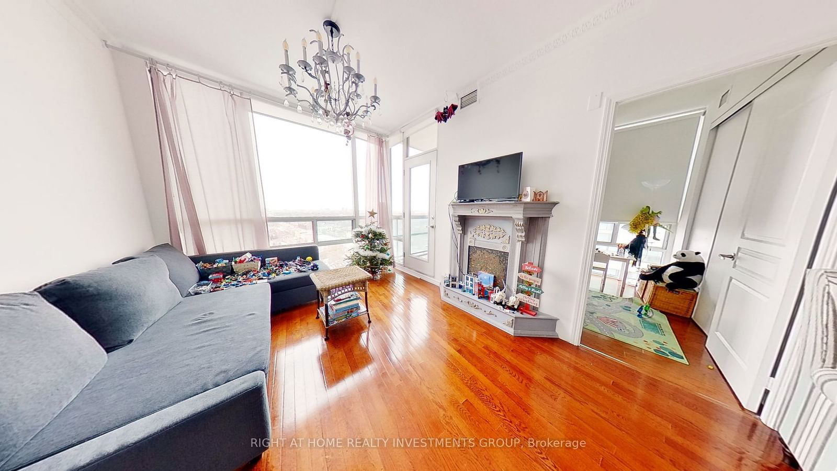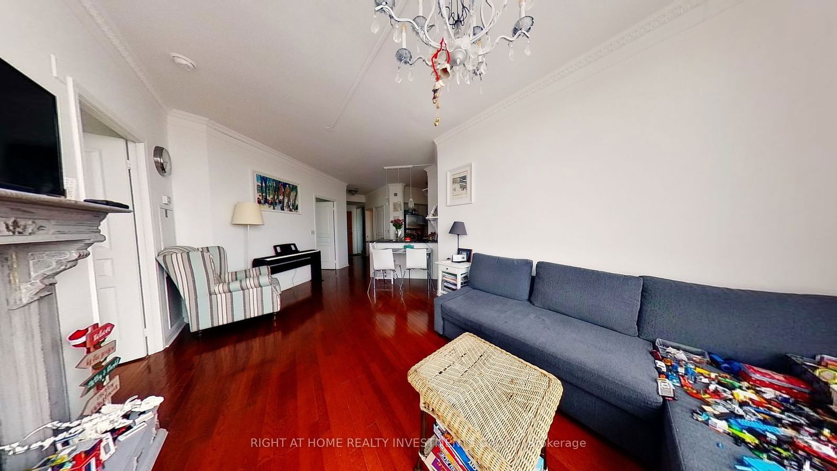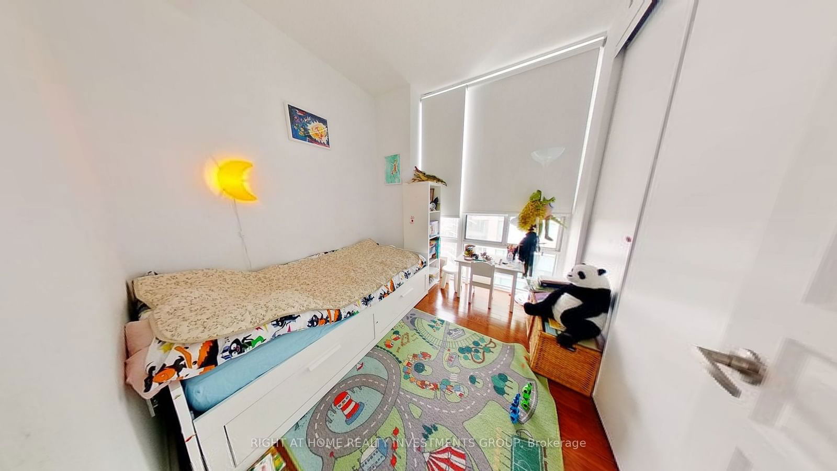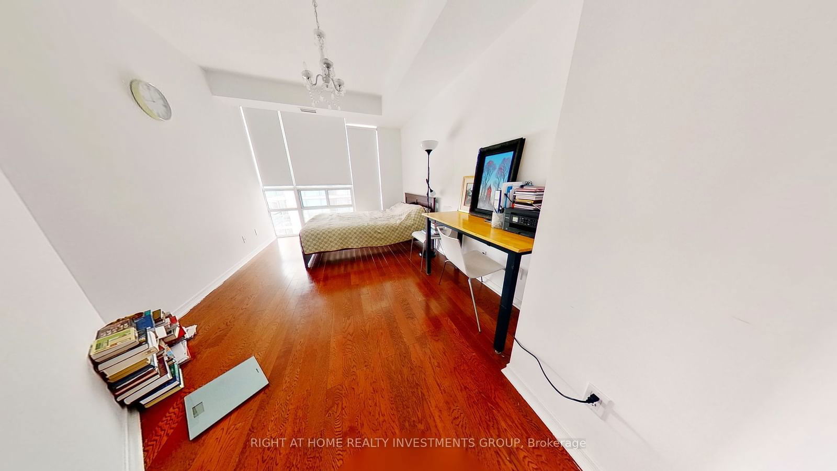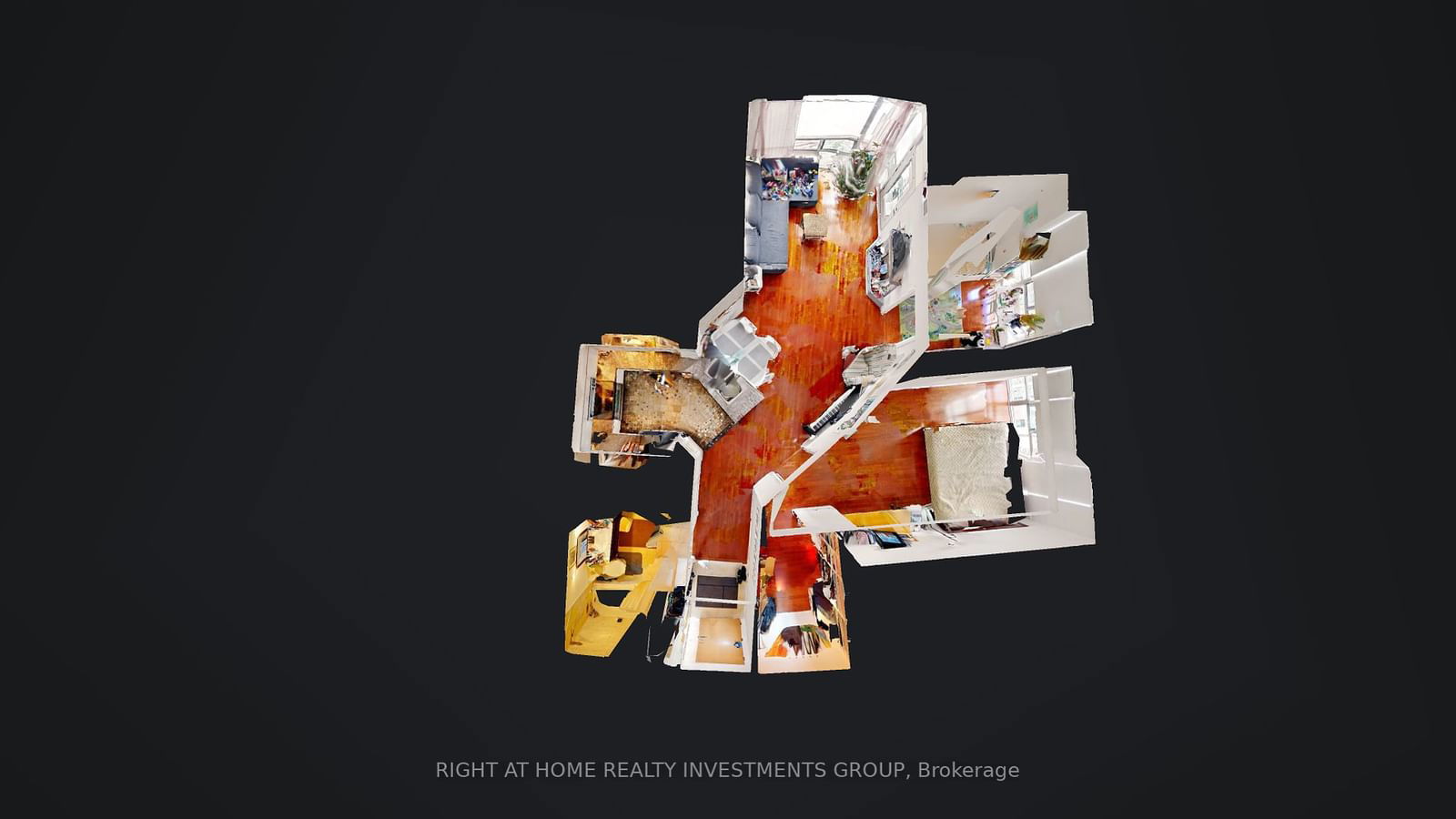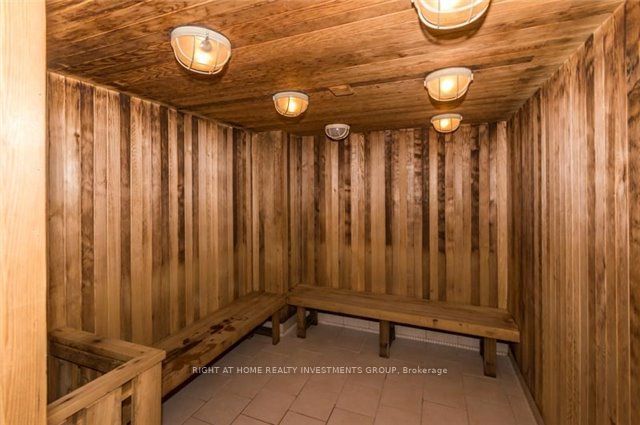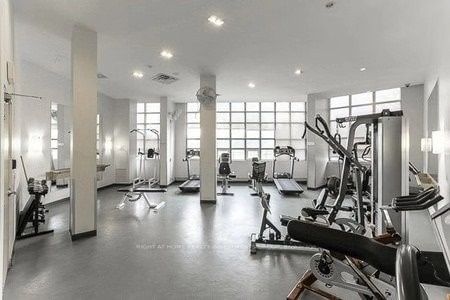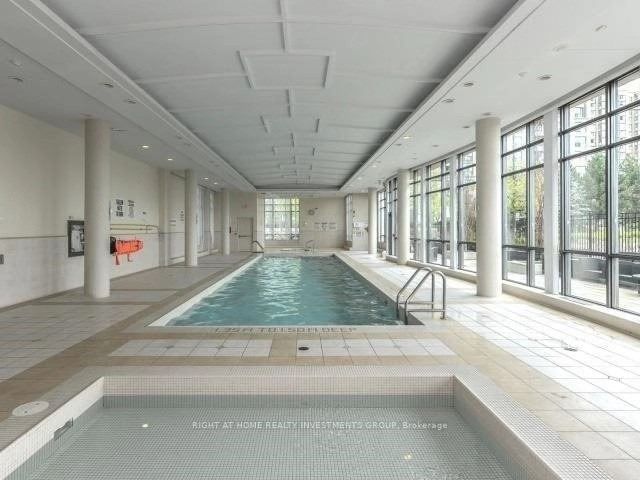2009 - 503 Beecroft Rd
Listing History
Unit Highlights
Utilities Included
Utility Type
- Air Conditioning
- Central Air
- Heat Source
- Gas
- Heating
- Fan Coil
Room Dimensions
About this Listing
This condo features two spacious bedrooms with ~9 ft ceilings and a well-appointed washroom. Enjoy the unobstructed, sun-drenched west-facing view, perfect for witnessing stunning sunsets. Nestled in the vibrant heart of North York, this prime location is just steps away from shopping centers and Finch Subway. The building offers round-the-clock concierge service and boasts an indoor swimming pool, whirlpool, & sauna!
ExtrasParking included in price! Electricity, Heat, AC, and Water I N C L U D E D in price!
right at home realty investments groupMLS® #C11902291
Amenities
Explore Neighbourhood
Similar Listings
Demographics
Based on the dissemination area as defined by Statistics Canada. A dissemination area contains, on average, approximately 200 – 400 households.
Price Trends
Maintenance Fees
Building Trends At C Condos
Days on Strata
List vs Selling Price
Offer Competition
Turnover of Units
Property Value
Price Ranking
Sold Units
Rented Units
Best Value Rank
Appreciation Rank
Rental Yield
High Demand
Transaction Insights at 503 Beecroft Road
| 1 Bed | 1 Bed + Den | 2 Bed | 2 Bed + Den | 3 Bed | 3 Bed + Den | |
|---|---|---|---|---|---|---|
| Price Range | $490,000 | $616,000 - $622,000 | $639,000 - $680,000 | $760,000 - $775,000 | No Data | No Data |
| Avg. Cost Per Sqft | $863 | $940 | $868 | $718 | No Data | No Data |
| Price Range | $2,400 - $3,550 | $2,500 - $2,700 | $1,450 - $3,300 | $3,250 - $3,500 | No Data | No Data |
| Avg. Wait for Unit Availability | 174 Days | 54 Days | 69 Days | 109 Days | 439 Days | No Data |
| Avg. Wait for Unit Availability | 65 Days | 46 Days | 60 Days | 97 Days | 1024 Days | No Data |
| Ratio of Units in Building | 16% | 33% | 30% | 20% | 3% | 1% |
Transactions vs Inventory
Total number of units listed and leased in Willowdale
