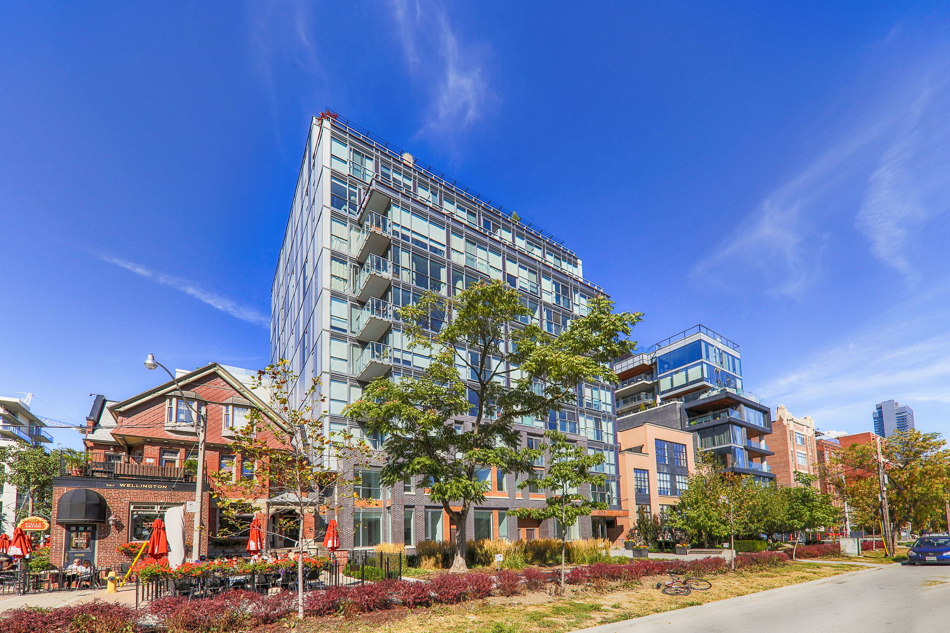
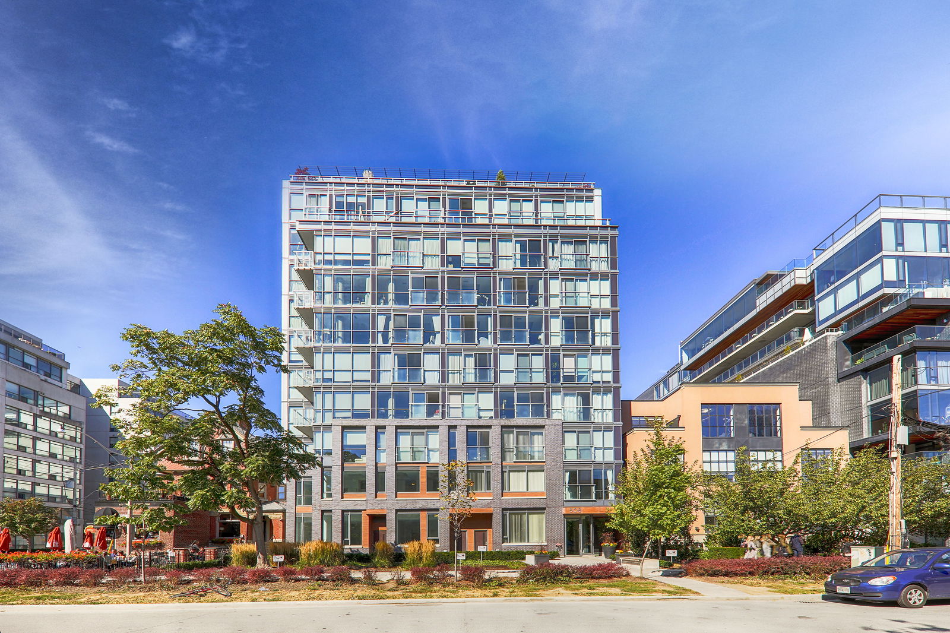
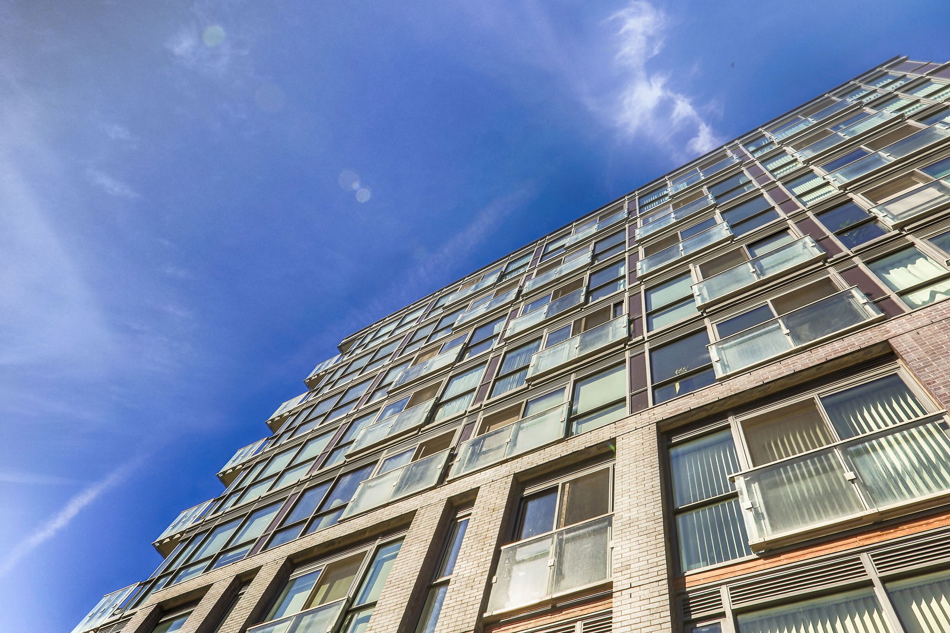
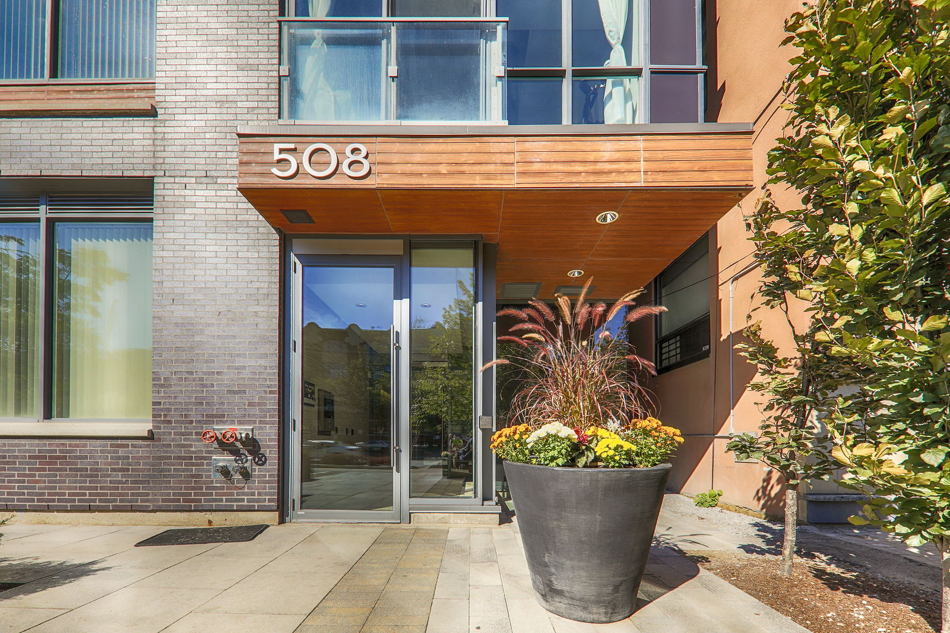
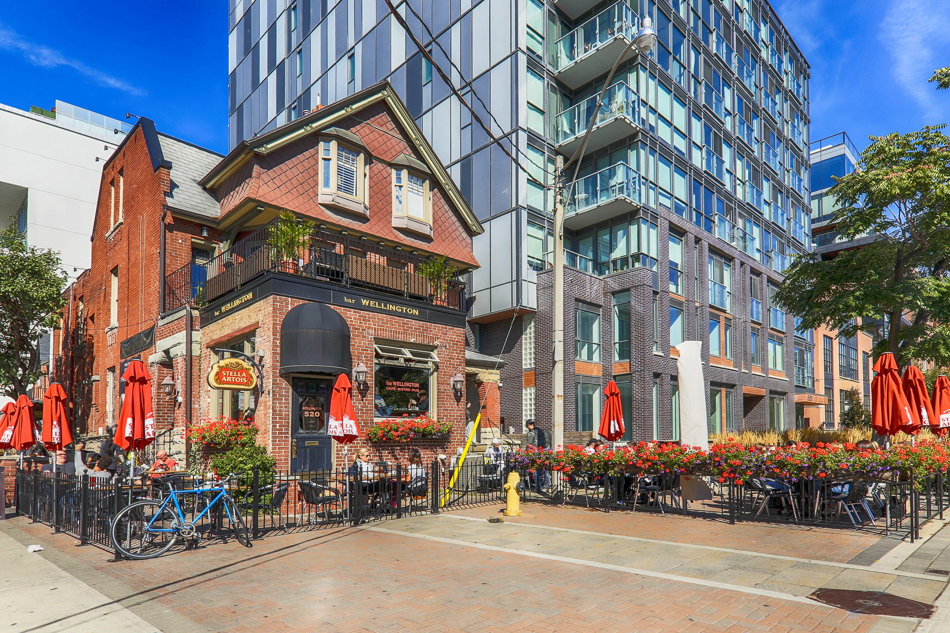
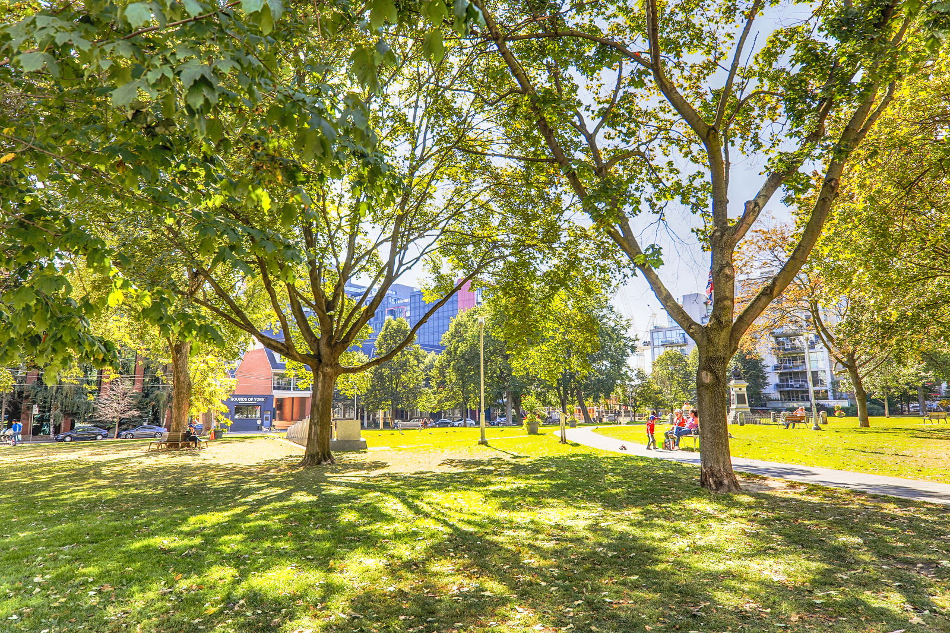
 Source: Unit 802
Source: Unit 802 Source: Unit 802
Source: Unit 802 Source: Unit 802
Source: Unit 802 Source: Unit 802
Source: Unit 802 Source: Unit 802
Source: Unit 802 Source: Unit 802
Source: Unit 802 Source: Unit 802
Source: Unit 802 Source: Unit 802
Source: Unit 802 Source: Unit 802
Source: Unit 802 Source: Unit 802
Source: Unit 802 Source: Unit 802
Source: Unit 802 Source: Unit 802
Source: Unit 802 Source: Unit 802
Source: Unit 802 Source: Unit 802
Source: Unit 802 Source: Unit 802
Source: Unit 802 Source: Unit 802
Source: Unit 802 Source: Unit 802
Source: Unit 802 Source: Unit 802
Source: Unit 802 Source: Unit 802
Source: Unit 802 Source: Unit 802
Source: Unit 802 Source: Unit 802
Source: Unit 802 Source: Unit 802
Source: Unit 802
Highlights
- Property Type:
- Soft Loft
- Number of Storeys:
- 11
- Number of Units:
- 91
- Condo Completion:
- 2014
- Condo Demand:
- Medium
- Unit Size Range:
- 393 - 2,075 SQFT
- Unit Availability:
- Low
- Property Management:
Amenities
About 508 Wellington Street W — Downtown Condos
While this building name might be a little on the nose for some buyers, the creativity that went into these downtown Toronto condos belies the lacklustre name.
Downtown Condos is like a chameleon of sorts: its shape-shifting abilities provide residents with as much flexibility as a building can possibly offer. Sweeny and Co. Architects Inc. understand the possibility of a single resident’s needs and tastes adapting over time.
As a result, they created the condos at 508 Wellington Street West with this foresight in mind. For one, they ensured that the building was zoned for both commercial and residential functions. This way, residents can purchase personal residences and offices in the same building, with the possibility of combining them into one larger home in the future.
Built in 2014, the Downtown Condos provides buyers with the option to combine multiple units at the time of purchase, or even later on. This is feasible thanks to Sweeny and Co.’s column system design, along with raised floors that sit above the plumbing. With no concrete load-bearing walls in sight, the walls that do exist can be removed, moved, or eliminated altogether.
Together with parallax Investment Corp., Sweeny and Co. produced 91 units that span 11 storeys at the corner of Wellington Street West and Portland. Even the exterior involves a clever mix of colour and texture. Slate-hued brick, and glass make up the majority of the façade, while warm wood accents decorate the front entryway.
The cozy building feels exclusive thanks to its modest size. The amenities, however, are anything but modest: the building boasts a party room, media room, and games room, as well as a rooftop terrace with barbecues, bicycle parking, stacked car parking, and a full gym. Oh, and did we mention there’s a concierge waiting to assist you as well?
The Suites
As previously mentioned, not only is there a range of suites available at the Downtown Condos, but also combining multiple units is entirely possible. This way, growing families can stay put years after purchasing a place here. An ideal option might be to buy two and rent one until the additional space becomes necessary. Price could be a sticking point for some, as units in this building are typically more expensive than most King West condos for sale.
One of the larger units might even be sizeable enough for a family as well, as the largest homes span approximately 1,700 square feet. Alternatively, smaller units begin at about 400 square feet for a junior one bedroom. In total, there are about seven styles of condo to choose from in the building, from junior one bedroom to two bedrooms plus den, and everything in between.
In terms of style, the units were originally blank slates for residents to decorate as they pleased. In the future, as units are resold, a fresh coat of paint will reset them back to their original states.
All of the suites were designed in an open concept fashion, with hardwood flooring and large windows to allow ample natural sunlight to flow in. Many of the condos are also outfitted with French balconies, for those who can’t go without private outdoor space.
The Neighbourhood
While the Downtown Condos are just that — downtown, residents benefit from the building’s location on a tree-lined street. This way, residents can enjoy the serenity of a peaceful locale, or they can take a short walk and enjoy the vibrant King West neighbourhood — and as if that's not enough, the trendy Queen West neighbourhood is just next door.
Homeowners also have access to an intimately sized park. Just across the street, Victoria Memorial Park is never too crowded, but still offers locals the chance to spend some time in the great outdoors. This park even has its own set of plaques from Heritage Toronto, describing its long-winded history.
For those wondering how they will ever get things done, not to worry; a colossal Loblaws sits at the corner of Queen and Portland, removing any sense of a journey from the process of grocery shopping. Other things within reach include an LCBO at King and Spadina, Lee Valley Tools on King, and HomeSense on Spadina Avenue.
Entertainment wise, King and Queen are ideal spots for shopping and gallery hopping. A slew of small contemporary art galleries can also be found in the Niagara neighbourhood, just west of Bathurst. For those who really want to live it up, a number of high-end spas can be found in the immediate area as well.
Transportation
Residents are well situated for travel within and outside of Toronto. Travelers can reach Union Station in about 15 minutes, from which they can catch VIA Rail trains, GO buses or trains, and the UP service to Pearson International Airport.
The King Streetcar also lands passengers at St. Andrew Station, where one can transfer onto subway trains heading north or south on the Yonge-University-Spadina line. North-south routes include Spadina and Bathurst, which are both teeming with streetcars.
Drivers can access the Gardiner Expressway in just minutes, via Spadina Avenue. From here, they can drive east toward the Don Valley Parkway, or west to the 427. For zipping around the immediate area, Adelaide and Richmond are both fast-paced one-way streets that will come in handy.
- Water
- Included
- Hydro
- Not Included
- Heat
- Not Included
- Air Conditioning
- Not Included
Listing History for Downtown Condos


Reviews for Downtown Condos
No reviews yet. Be the first to leave a review!
 4
4Listings For Sale
Interested in receiving new listings for sale?
 3
3Listings For Rent
Interested in receiving new listings for rent?
Similar Lofts
Explore King West
Map
Demographics
Based on the dissemination area as defined by Statistics Canada. A dissemination area contains, on average, approximately 200 – 400 households.
Building Trends At Downtown Condos
Days on Strata
List vs Selling Price
Or in other words, the
Offer Competition
Turnover of Units
Property Value
Price Ranking
Sold Units
Rented Units
Best Value Rank
Appreciation Rank
Rental Yield
High Demand
Market Insights
Transaction Insights at Downtown Condos
| Studio | 1 Bed | 1 Bed + Den | 2 Bed | 2 Bed + Den | 3 Bed + Den | |
|---|---|---|---|---|---|---|
| Price Range | No Data | $519,000 | No Data | No Data | $1,178,000 | No Data |
| Avg. Cost Per Sqft | No Data | $849 | No Data | No Data | $1,070 | No Data |
| Price Range | $2,000 | $2,000 - $2,450 | $2,700 | No Data | $6,500 | $7,500 |
| Avg. Wait for Unit Availability | No Data | 89 Days | 913 Days | No Data | 478 Days | No Data |
| Avg. Wait for Unit Availability | 392 Days | 31 Days | 1852 Days | 467 Days | 339 Days | 2806 Days |
| Ratio of Units in Building | 3% | 74% | 6% | 7% | 10% | 3% |
Market Inventory
Total number of units listed and sold in King West








