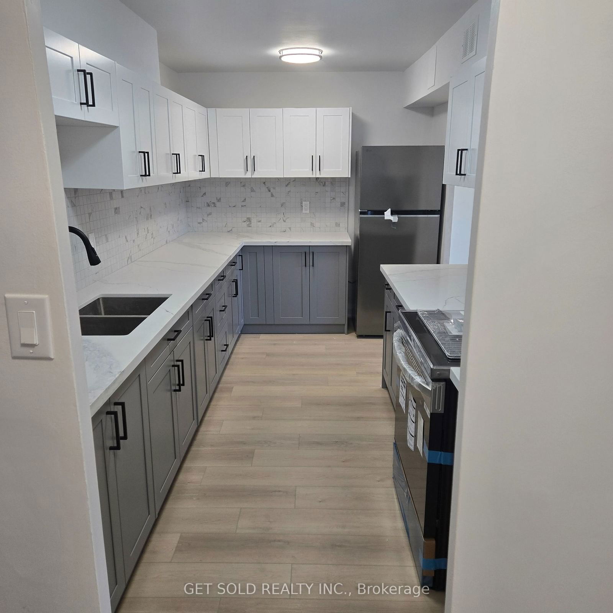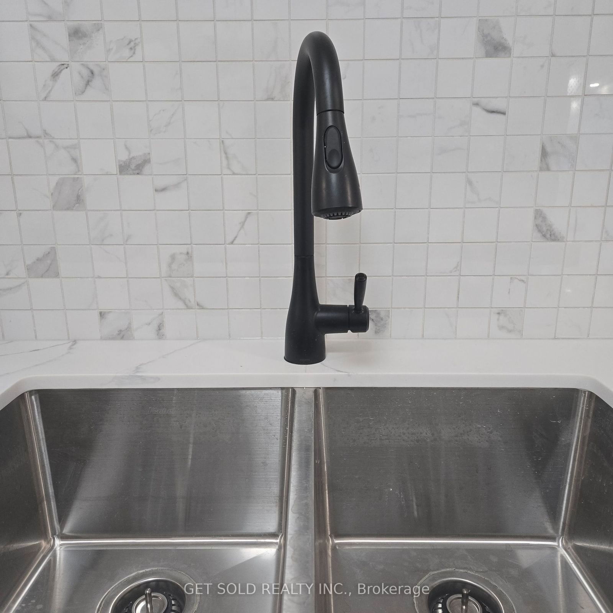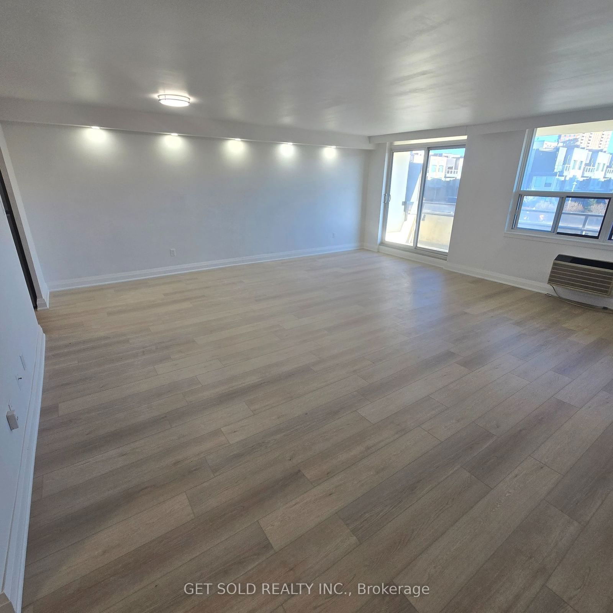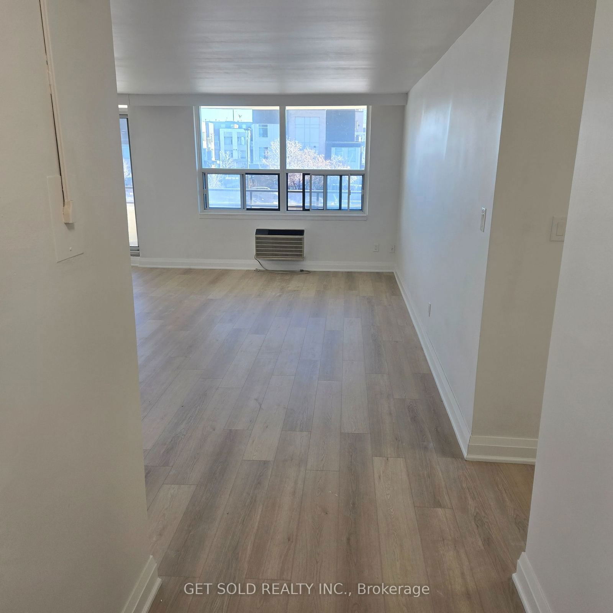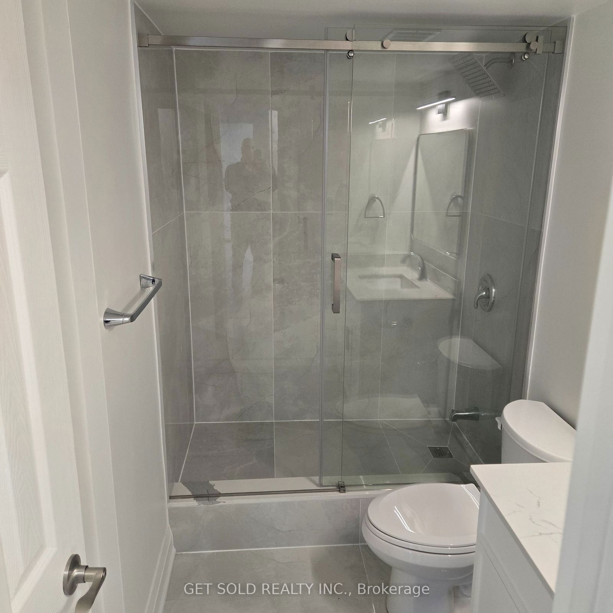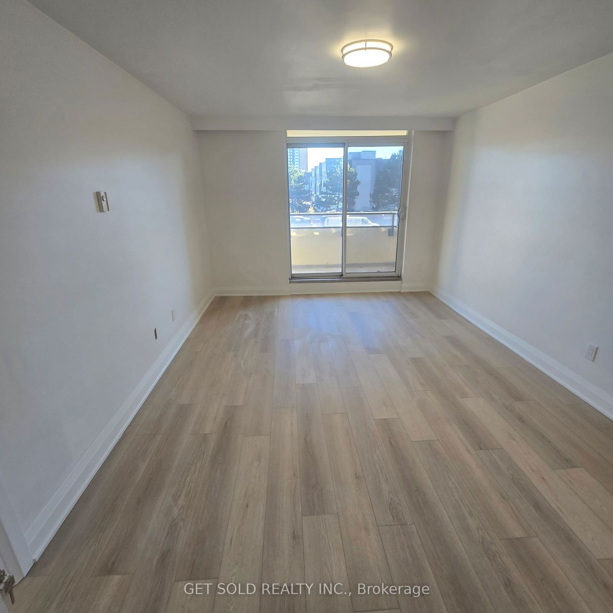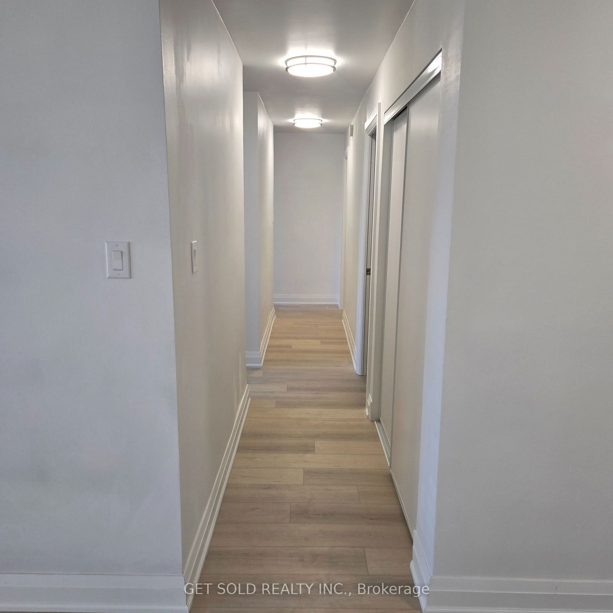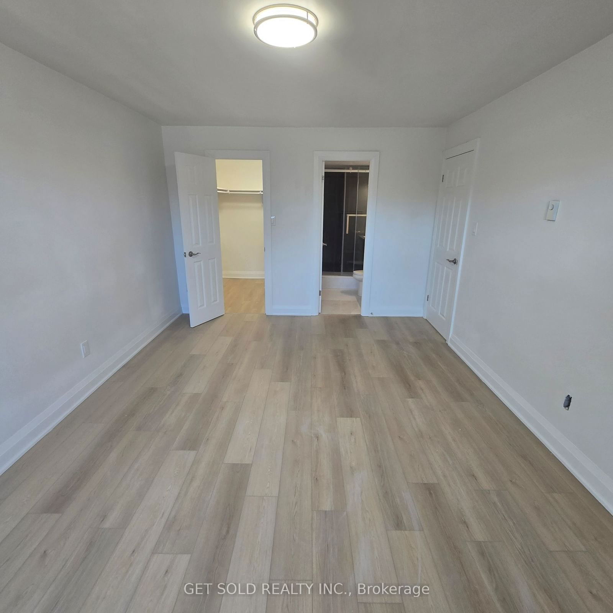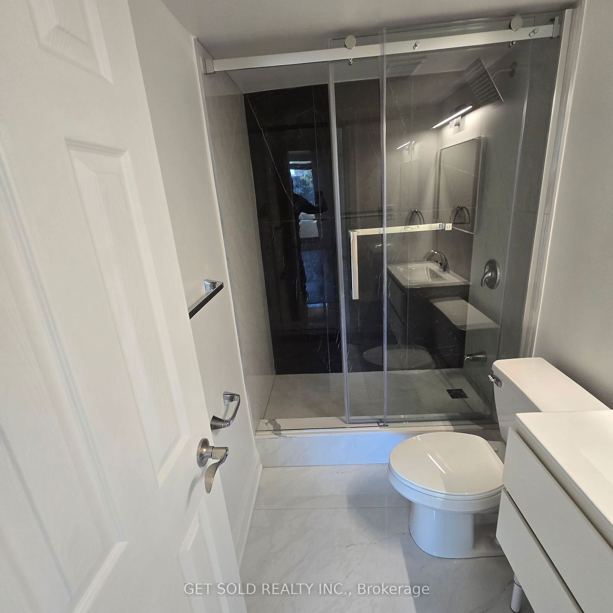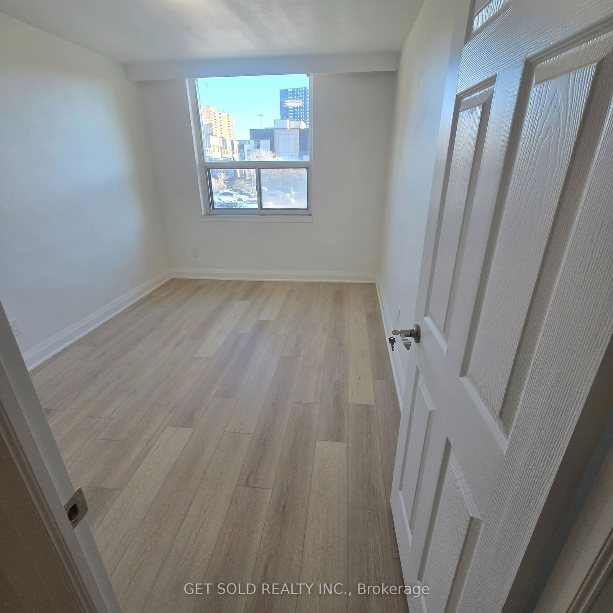204 - 511 The West Mall
Listing History
Unit Highlights
Maintenance Fees
Utility Type
- Air Conditioning
- Wall Unit
- Heat Source
- Electric
- Heating
- Heat Pump
Room Dimensions
About this Listing
**POWER OF SALE** Welcome To 511 The West Mall Suite 204. This 1500 sq. ft., 3 Bedroom, 2 Bath Suite Has Been Renovated From Top To Bottom. Step Into A Bright Condo With New White Oak Vinyl Flooring Throughout, Brand New Kitchen And Spa-Like Bathrooms, And large Bedrooms For The Whole Family. This Suite Has Spared No Expense Adding Storage In The Large In-Suite Laundry Room. Walk In Closet In The Master And Balcony Off Master And Huge Family Room. 1 Underground Parking. 1 Min To Hwy 427 and 5 Min to QEW. TTC At Doorstep, Schools And Shopping. This Building Offers Indoor Pool, Sauna, Games Room, Gym, Library And Plenty Of Visitor Parking. Onsite Security.
get sold realty inc.MLS® #W11892774
Amenities
Explore Neighbourhood
Similar Listings
Demographics
Based on the dissemination area as defined by Statistics Canada. A dissemination area contains, on average, approximately 200 – 400 households.
Price Trends
Maintenance Fees
Building Trends At 511 The West Mall Condos
Days on Strata
List vs Selling Price
Offer Competition
Turnover of Units
Property Value
Price Ranking
Sold Units
Rented Units
Best Value Rank
Appreciation Rank
Rental Yield
High Demand
Transaction Insights at 511 The West Mall
| Studio | 2 Bed | 2 Bed + Den | 3 Bed | 3 Bed + Den | |
|---|---|---|---|---|---|
| Price Range | No Data | No Data | $515,000 | No Data | $600,000 |
| Avg. Cost Per Sqft | No Data | No Data | $420 | No Data | $416 |
| Price Range | No Data | No Data | No Data | $2,750 - $3,000 | No Data |
| Avg. Wait for Unit Availability | No Data | 244 Days | 210 Days | 71 Days | 93 Days |
| Avg. Wait for Unit Availability | No Data | No Data | 479 Days | 311 Days | 131 Days |
| Ratio of Units in Building | 1% | 4% | 12% | 45% | 40% |
Transactions vs Inventory
Total number of units listed and sold in Etobicoke West Mall
