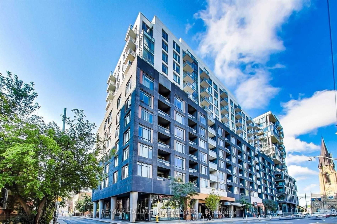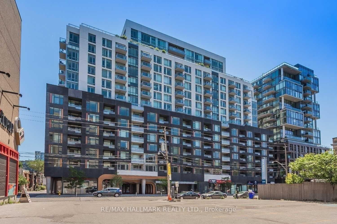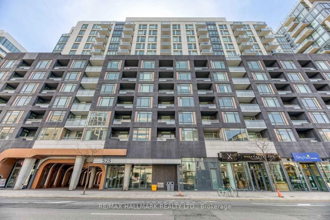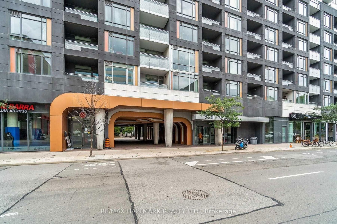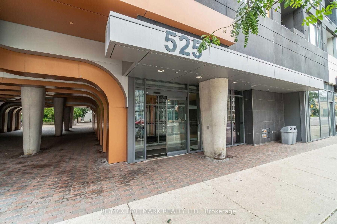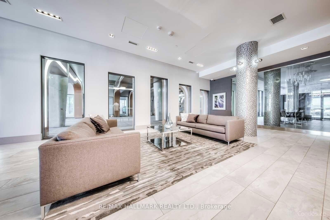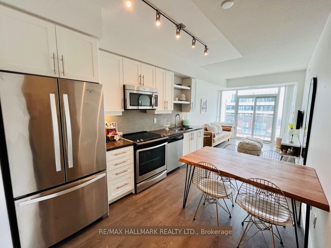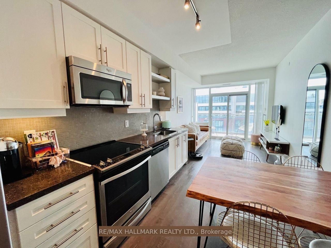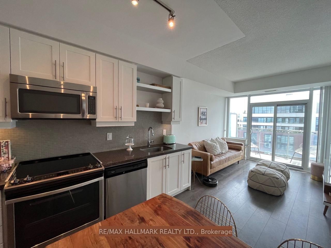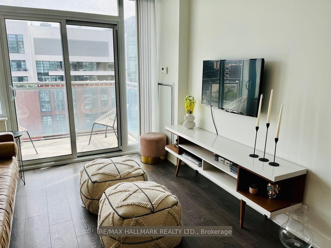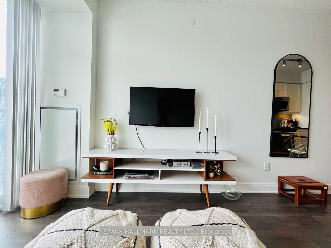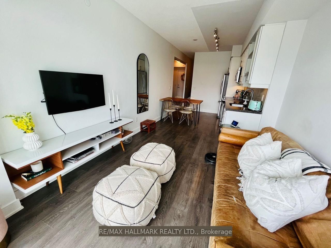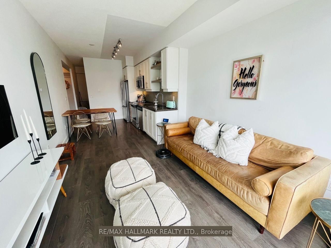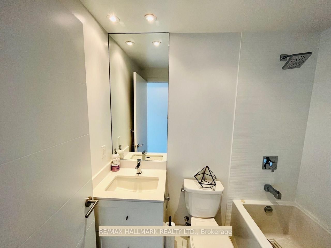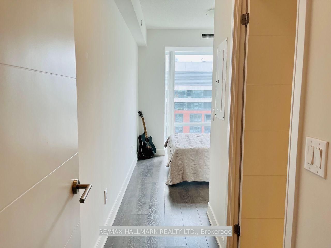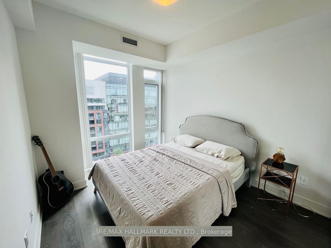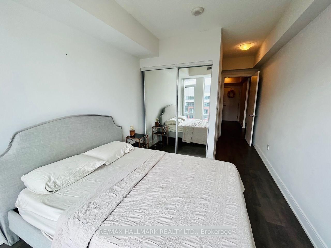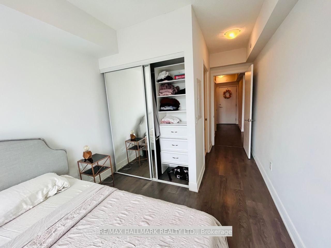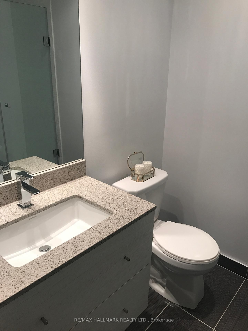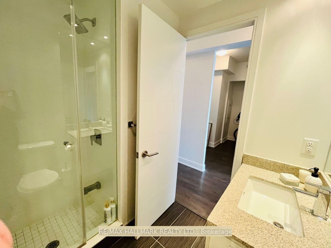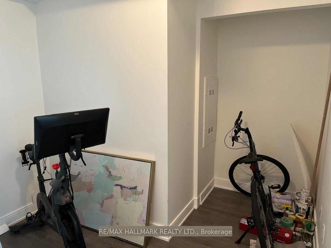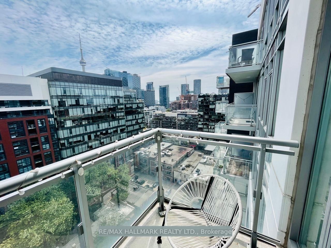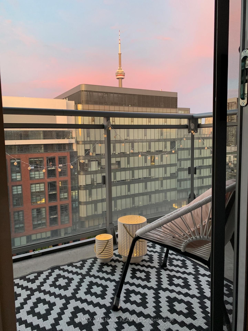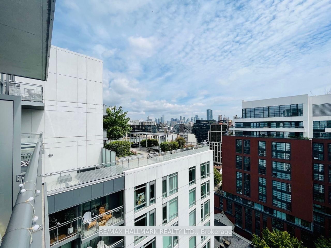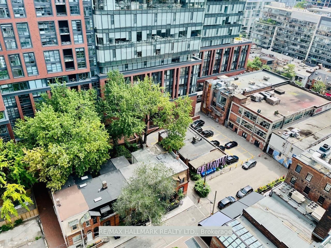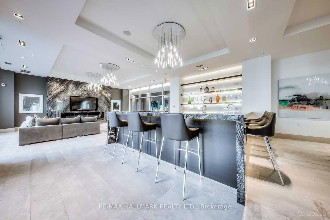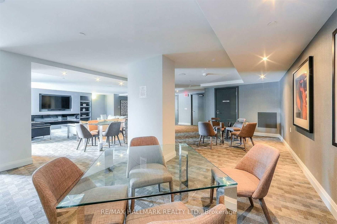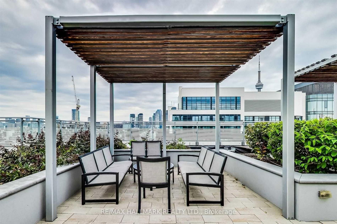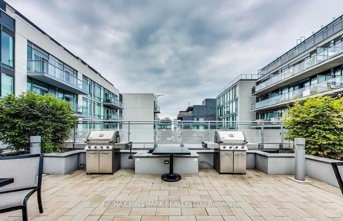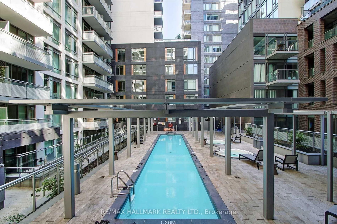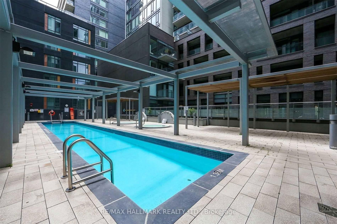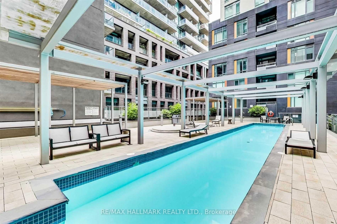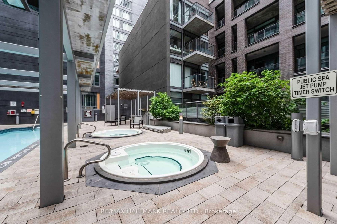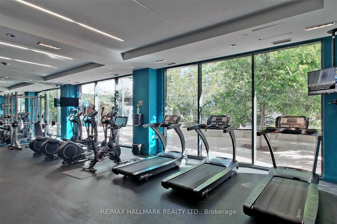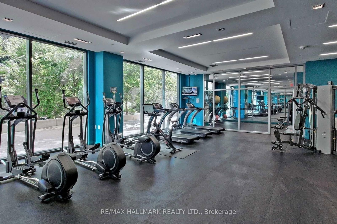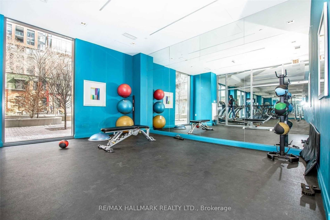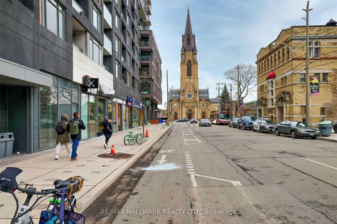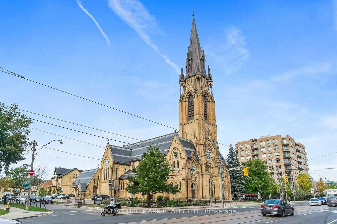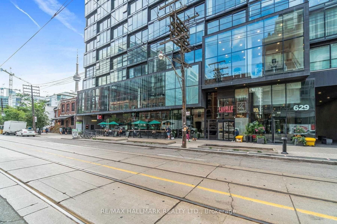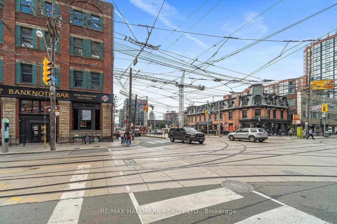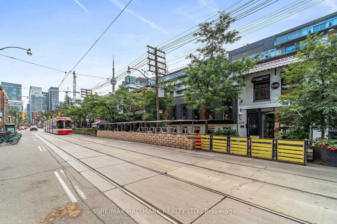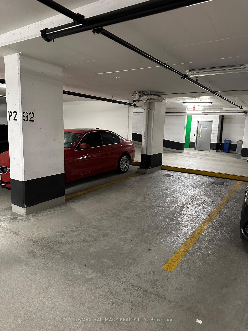Listing History
Details
Property Type:
Condo
Possession Date:
June 1, 2025
Lease Term:
1 Year
Utilities Included:
No
Outdoor Space:
Balcony
Furnished:
No
Exposure:
East
Locker:
Owned
Laundry:
Main
Amenities
About this Listing
*Wow*Absolutely Stunning Luxury Condo!*Prime King West Neighbourhood!*Live In The Heart of Downtown Toronto In This Gorgeous 1 Bedroom + Den, 2 Bath Suite Flooded With Natural Sunlight*Watch Breathtaking Sunrise Views Overlooking The Iconic Toronto Skyline & CN Tower Right From Your Private Balcony!*Gorgeous Gourmet Chef-Inspired Kitchen Featuring Granite Counters, Custom Backsplash, Stainless Steel Appliances & Walkout Balcony!*This Luxury Suite If Finished With Sleek Laminate Floors, Mirrored Closets, Ensuite Laundry & 2 Bathrooms for Added Comfort & Convenience*The Spacious Den Is Perfect For a Home Office or Guest Space, Making This An Ideal Urban Retreat For Professionals*Includes 1 Underground Parking & 1 Locker*Enjoy 5-Star Amenities: Concierge, Gym, Yoga Room, Outdoor Pool, Hot Tubs, Sauna, Rooftop Patio, Party Room, Guest Suites & Visitor Parking*Enjoy Everything The City The City Has To Offer With A Perfect Walk, Transit & Bike Score!*You're Just Steps Away From St. Andrew & Union Subway Stations, Streetcars & Toronto's Underground PATH System, The Well, Harbourfront, Entertainment District, Fashion District, Financial Core, Chinatown, Hospital Row, St.Mary's Church, Top-rated Restaurants, Cafes, Grocery Stores, Banks & More!*Perfect Place For Professionals Of All Ages To Work Where They Live & Play!*This Is Downtown Living At It's Finest!*Put This Beauty On Your Must-See List Today!*
Extras*1 Parking, 1 Locker, Fridge, Stove, Microwave, Dishwasher, Washer, Dryer, Window Coverings*
re/max hallmark realty ltd.MLS® #C12091578
Fees & Utilities
Utilities Included
Utility Type
Air Conditioning
Heat Source
Heating
Room Dimensions
Living
Dining
Kitchen
Primary
Den
Similar Listings
Explore King West
Commute Calculator
Mortgage Calculator
Demographics
Based on the dissemination area as defined by Statistics Canada. A dissemination area contains, on average, approximately 200 – 400 households.
Building Trends At Musée
Days on Strata
List vs Selling Price
Offer Competition
Turnover of Units
Property Value
Price Ranking
Sold Units
Rented Units
Best Value Rank
Appreciation Rank
Rental Yield
High Demand
Market Insights
Transaction Insights at Musée
| 1 Bed | 1 Bed + Den | 2 Bed | 2 Bed + Den | 3 Bed | 3 Bed + Den | |
|---|---|---|---|---|---|---|
| Price Range | No Data | $625,000 - $780,000 | No Data | No Data | $975,000 - $976,000 | No Data |
| Avg. Cost Per Sqft | No Data | $1,075 | No Data | No Data | $999 | No Data |
| Price Range | $2,150 - $2,800 | $2,300 - $3,675 | $2,850 - $3,929 | $2,800 - $3,100 | $3,450 - $4,850 | No Data |
| Avg. Wait for Unit Availability | 71 Days | 41 Days | 70 Days | No Data | 168 Days | 806 Days |
| Avg. Wait for Unit Availability | 34 Days | 8 Days | 17 Days | 323 Days | 57 Days | No Data |
| Ratio of Units in Building | 15% | 53% | 25% | 1% | 8% | 1% |
Market Inventory
Total number of units listed and leased in King West
