5418 Yonge Street
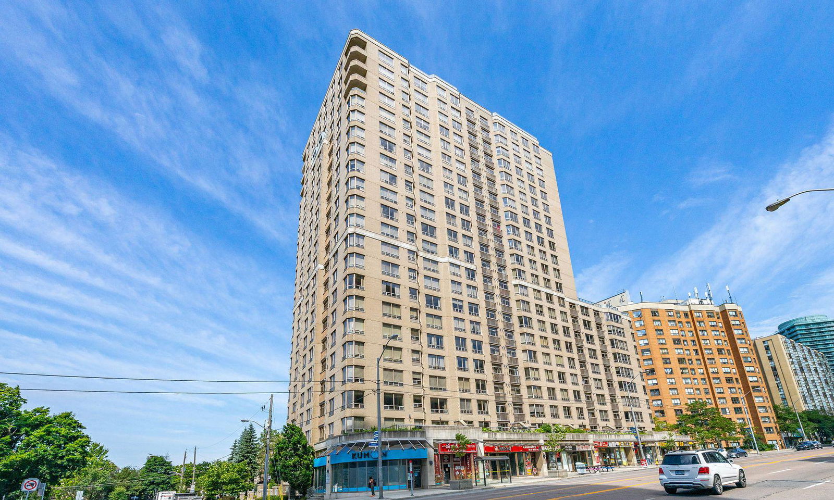
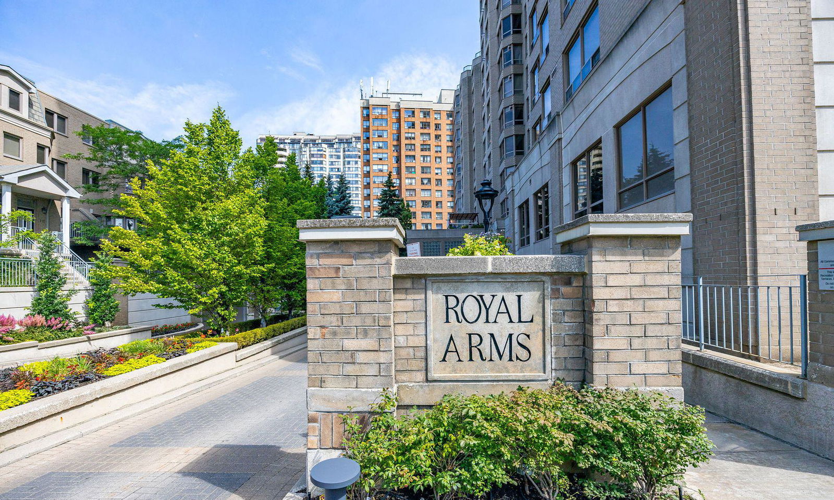
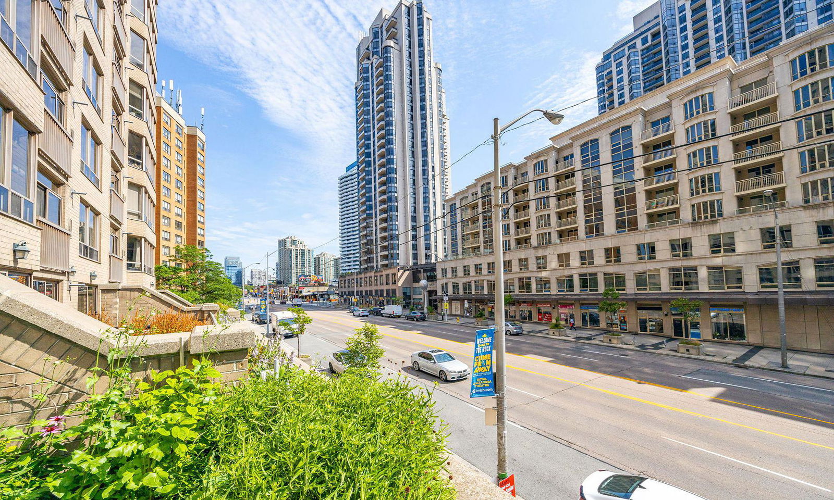
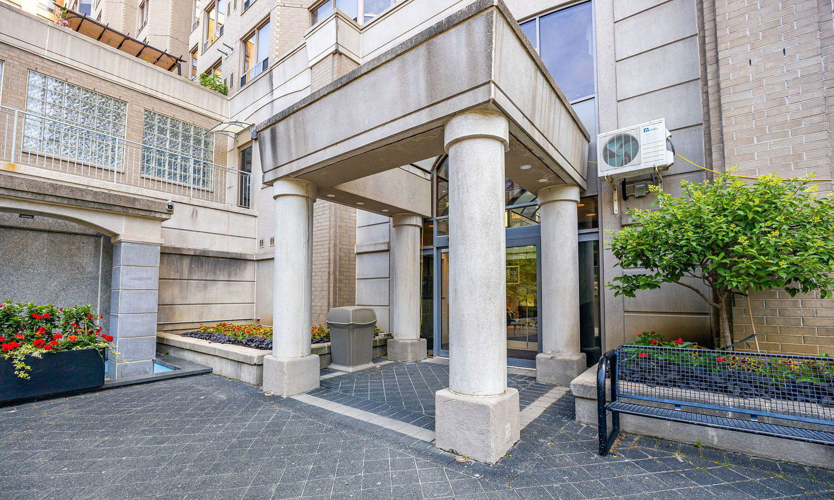
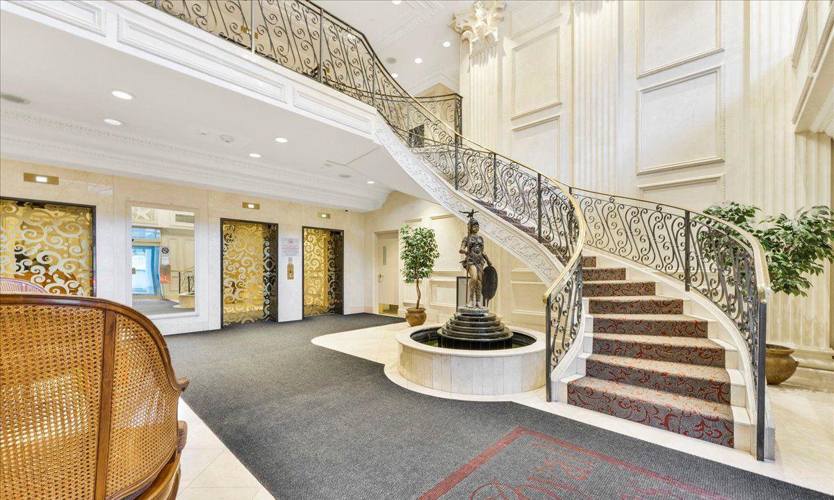
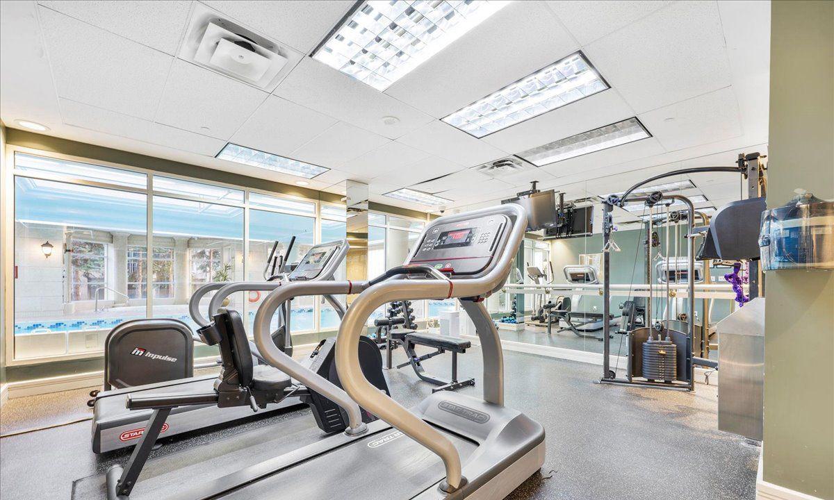
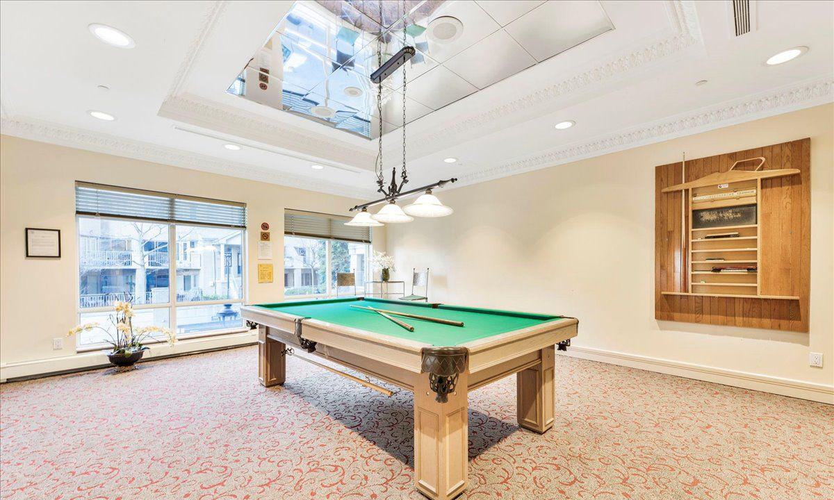
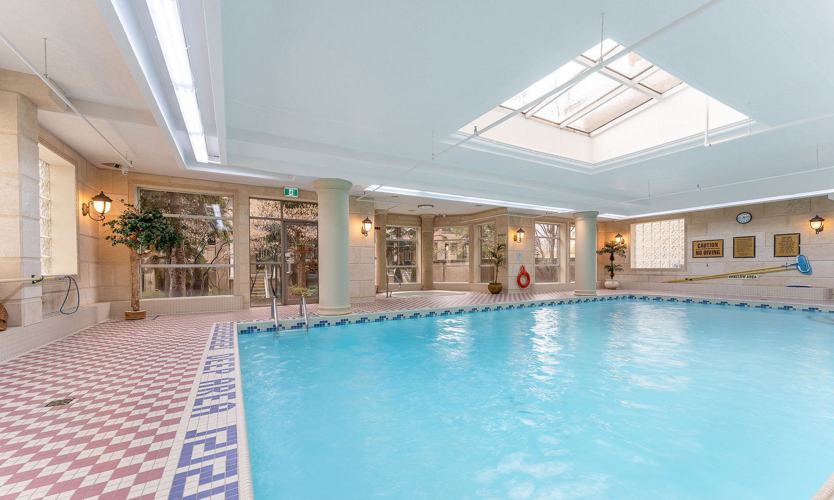
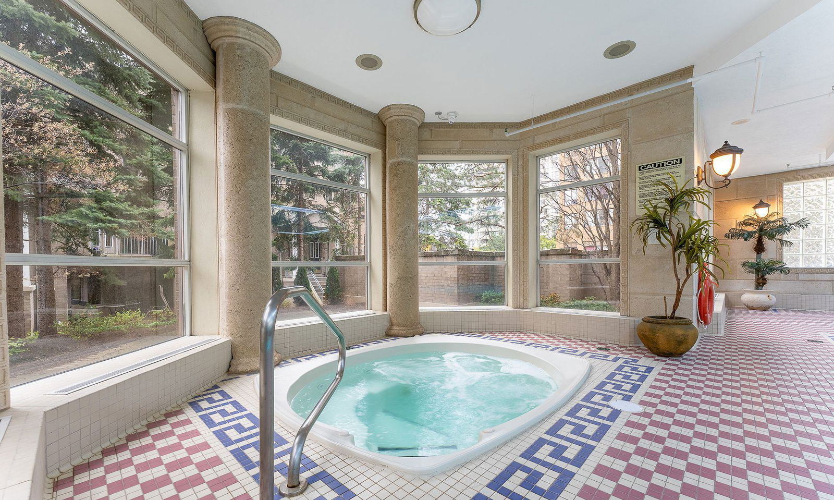
 Source: Unit 1805
Source: Unit 1805 Source: Unit 1805
Source: Unit 1805 Source: Unit 1805
Source: Unit 1805 Source: Unit 1805
Source: Unit 1805 Source: Unit 1805
Source: Unit 1805 Source: Unit 1805
Source: Unit 1805 Source: Unit 1805
Source: Unit 1805 Source: Unit 1805
Source: Unit 1805 Source: Unit 1805
Source: Unit 1805 Source: Unit 1805
Source: Unit 1805 Source: Unit 1805
Source: Unit 1805 Source: Unit 1805
Source: Unit 1805 Source: Unit 1805
Source: Unit 1805 Source: Unit 1805
Source: Unit 1805 Source: Unit 1805
Source: Unit 1805 Source: Unit 1805
Source: Unit 1805 Source: Unit 1805
Source: Unit 1805 Source: Unit 1805
Source: Unit 1805 Source: Unit 1805
Source: Unit 1805 Source: Unit 1805
Source: Unit 1805 Source: Unit 1805
Source: Unit 1805 Source: Unit 1805
Source: Unit 1805 Source: Unit 1805
Source: Unit 1805 Source: Unit 1805
Source: Unit 1805 Source: Unit 1805
Source: Unit 1805 Source: Unit 1805
Source: Unit 1805 Source: Unit 1805
Source: Unit 1805 Source: Unit 1805
Source: Unit 1805 Source: Unit 1805
Source: Unit 1805 Source: Unit 1805
Source: Unit 1805 Source: Unit 1805
Source: Unit 1805 Source: Unit 1805
Source: Unit 1805 Source: Unit 1805
Source: Unit 1805 Source: Unit 1805
Source: Unit 1805 Source: Unit 1805
Source: Unit 1805 Source: Unit 1805
Source: Unit 1805 Source: Unit 1805
Source: Unit 1805 Source: Unit 1805
Source: Unit 1805
Highlights
- Property Type:
- Condo
- Number of Storeys:
- 22
- Number of Units:
- 245
- Condo Completion:
- 1998
- Condo Demand:
- Medium
- Unit Size Range:
- 450 - 3,410 SQFT
- Unit Availability:
- Medium
- Property Management:
Amenities
About 5418 Yonge Street — Royal Arms Condos
Anyone who’s seeking a Toronto condo for sale should definitely consider Royal Arms Condos at 5418 Yonge Street. Tridel completed this building back in 1998, but unlike other buildings of that age, maintenance fees are actually higher than average at $0.79 per-square-foot. The building is 22 storeys tall and is home to 245 suites. Units start at 450 square feet on the low end, and can go up to 3410 square feet.
This condo has an excellent Walk Score of 96 and an average demand ranking, based on Strata.ca’s analytics. Maintenance fees are $0.79 per-square-foot, which is lower than the neighbourhood average of $0.81 per-square-foot.
The Suites
We’ve aggregated a number of stats at 5418 Yonge Street. Here are some highlights: In the past 12 months, 10 units have sold, and 17 have been rented. Meanwhile, property values here have decreased by 16.66%.
Units at Royal Arms Condos have a medium likelihood of receiving more than one offer, and on average they sell for 2.19% above the listed price. Suites here have an average cost per-square-foot of $637 based on sales over the past 12 months, and the median time a unit spends on the market is 28 days.
The Neighbourhood
Residents can enjoy several great restaurants in the area. Some popular places nearby include Kin-Kin Woodside Inc, AT PUFF and Pizza Nova. Breakfast is the most important meal of the day for one reason: coffee. Thankfully, there are some cozy cafes close by, such as TWO NINE TEA, Hey Sugar and Pastel Creperie & Dessert House.
Grocery shopping can feel like a chore — but not when Metro, H Mart North York and Loblaws are just an easy 17-minute walk away.
Royal Arms Condos is a great choice for residents who are money conscious — with banks like BMO Bank of Montreal and CIBC Branch with ATM nearby.
Getting some fresh air is a breeze when you live at 5418 Yonge Street because excellent green spaces like Northtown Way Square, Kempford Parkette and Northtown Park are walkable in under 4 minutes.
Those who love to shop will appreciate all the options nearby with Collaboht Branding, North York Centre and Empress Walk just 17 minutes from here.
When the weekend rolls around, GallerySunami, Gibson House Museum and Irena Art Gallery are within a short 4-minute drive away. If you’re craving the latest superhero punch fest or an emotional rom-com, you’ll find both at Cineplex Cinemas Empress Walk — just 17 minutes away on foot.
There are plenty of nearby school choices — McKee Public School, Churchill Public School and Central Montessori & Private French School — with more in neighbouring areas so you can find the best school for your child’s needs. Families with older children will be happy to know that Fun with Langugaes Kids Learning Program, Jonas High School and Horizons Secondary School can be reached by car in under 2 minutes.
Transportation
For longer journeys there’s a light transit stop at Yonge St At Horsham Ave North Side for your transportation needs. Residents have access to the subway stop at Finch Station, which is only 11 minutes walking distance from the building.
If you’re interested in checking out other similar condos within walking distance, you might like 28 Sommerset Way, 100-825 Grandview Way and 88 Grandview Way.
- Hydro
- Not Included
- Heat
- Not Included
- Air Conditioning
- Not Included
- Water
- Not Included
Listing History for Royal Arms Condos


Reviews for Royal Arms Condos
 3
3Listings For Sale
Interested in receiving new listings for sale?
 0
0Listings For Rent
Interested in receiving new listings for rent?
Similar Condos
Explore Willowdale
Map
Demographics
Based on the dissemination area as defined by Statistics Canada. A dissemination area contains, on average, approximately 200 – 400 households.
Building Trends At Royal Arms Condos
Days on Strata
List vs Selling Price
Offer Competition
Turnover of Units
Property Value
Price Ranking
Sold Units
Rented Units
Best Value Rank
Appreciation Rank
Rental Yield
High Demand
Market Insights
Transaction Insights at Royal Arms Condos
| Studio | 1 Bed | 1 Bed + Den | 2 Bed | 2 Bed + Den | 3 Bed | 3 Bed + Den | |
|---|---|---|---|---|---|---|---|
| Price Range | No Data | No Data | $555,000 | $630,000 - $677,000 | $700,000 - $808,888 | $800,000 | $866,000 |
| Avg. Cost Per Sqft | No Data | No Data | $666 | $664 | $607 | $414 | $680 |
| Price Range | No Data | No Data | $2,600 | $2,600 - $3,200 | $3,000 - $3,175 | No Data | $3,600 - $5,000 |
| Avg. Wait for Unit Availability | No Data | 1675 Days | 194 Days | 96 Days | 94 Days | 556 Days | 183 Days |
| Avg. Wait for Unit Availability | No Data | 538 Days | 98 Days | 66 Days | 114 Days | 389 Days | 148 Days |
| Ratio of Units in Building | 1% | 4% | 13% | 28% | 29% | 10% | 17% |
Market Inventory
Total number of units listed and sold in Willowdale




