55 Ann O'Reilly Road



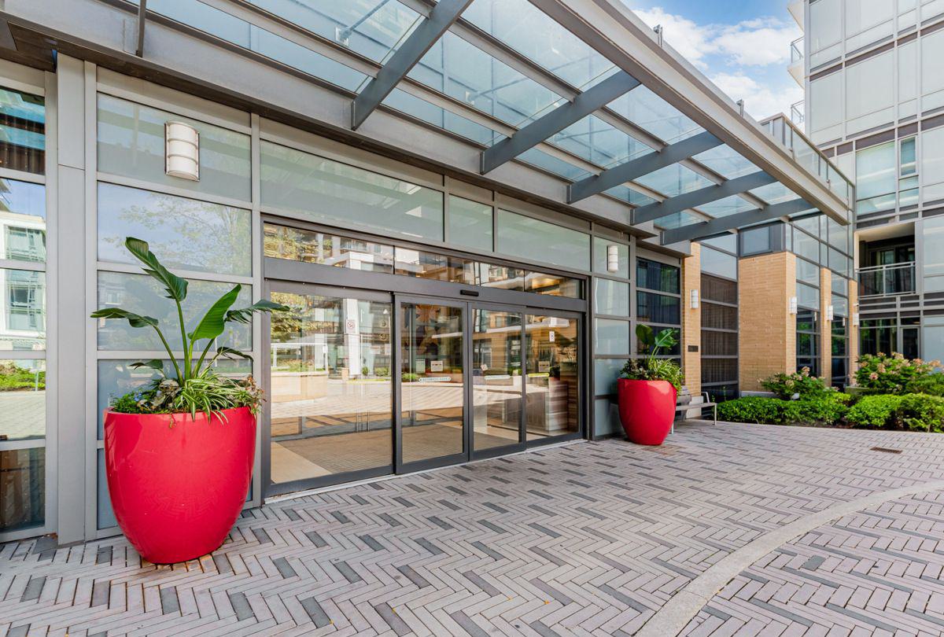

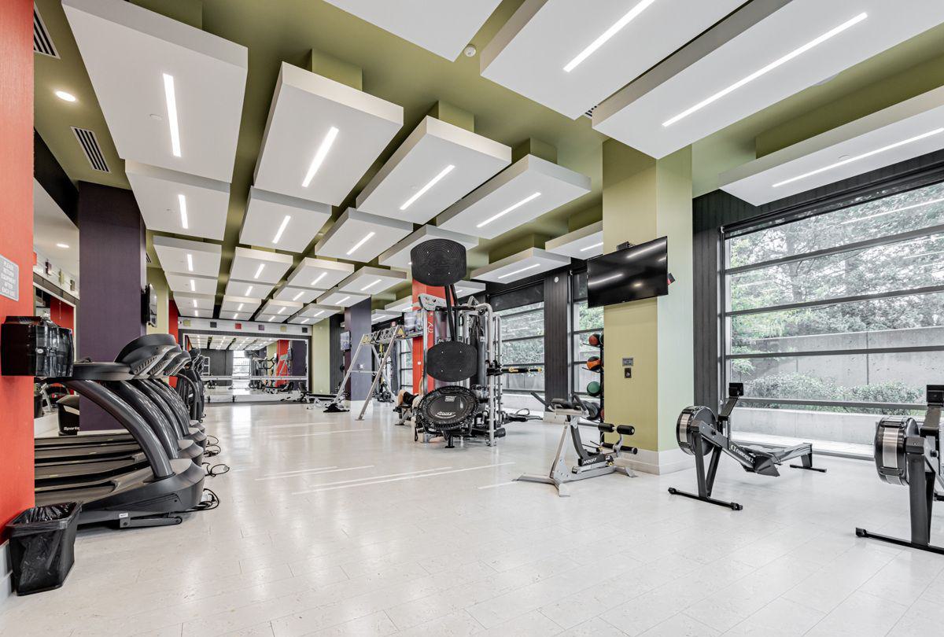

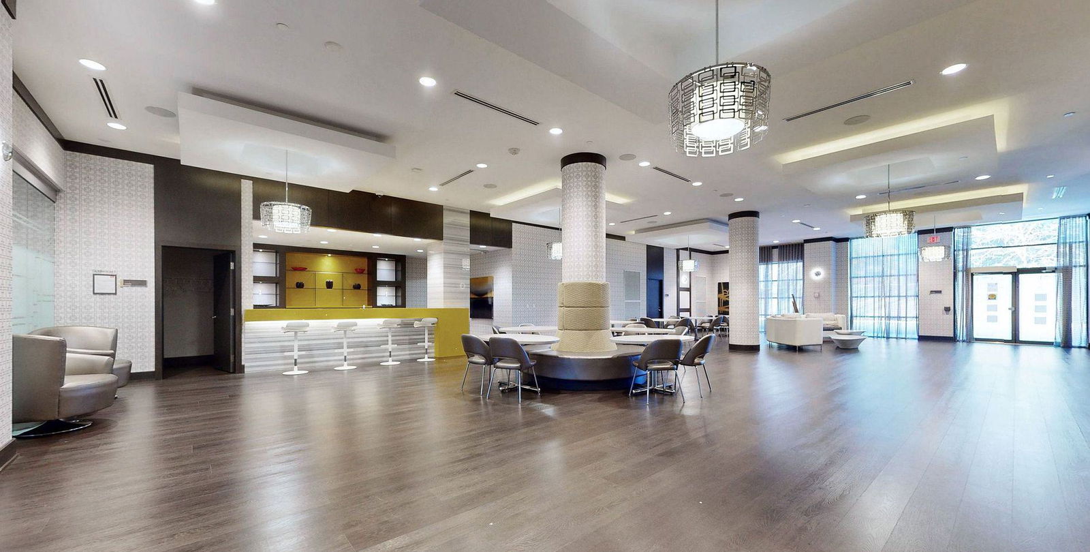



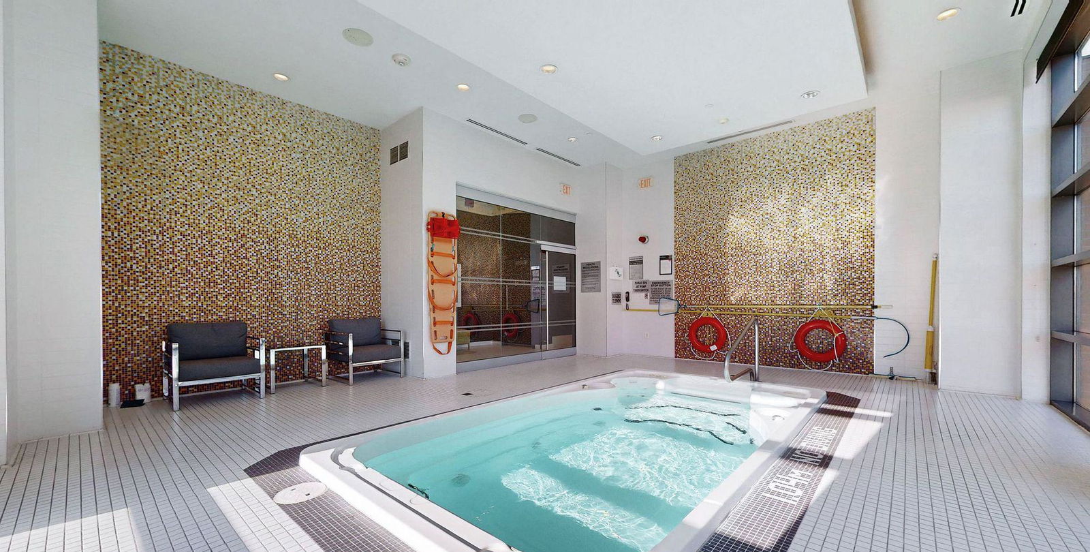
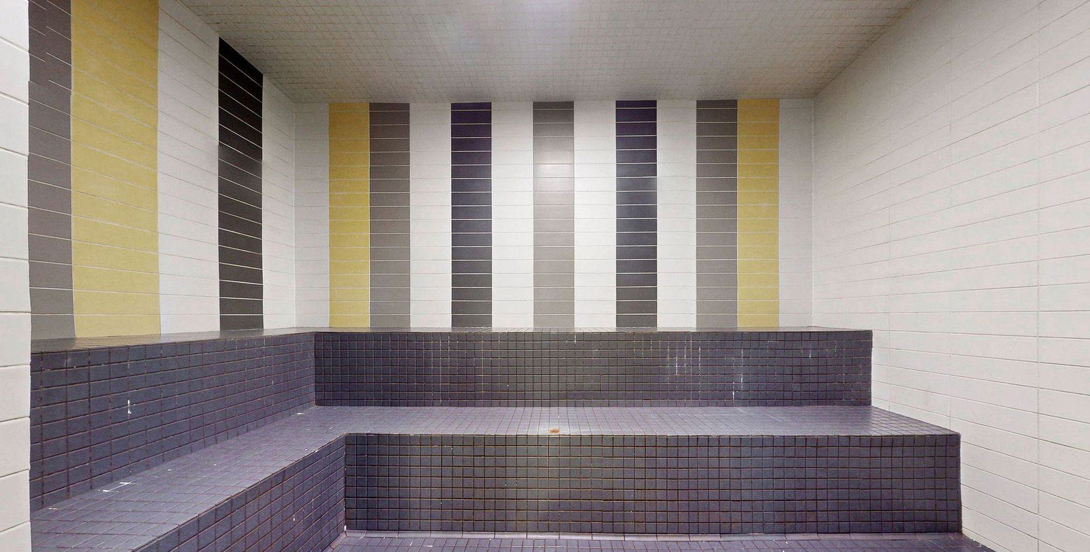
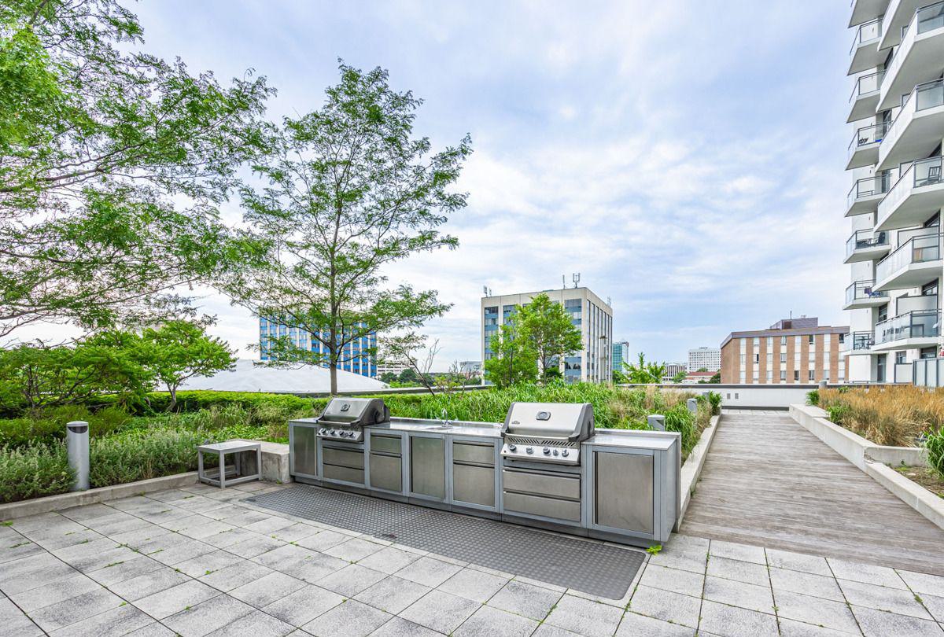
 Source: Unit 3508
Source: Unit 3508 Source: Unit 3508
Source: Unit 3508 Source: Unit 3508
Source: Unit 3508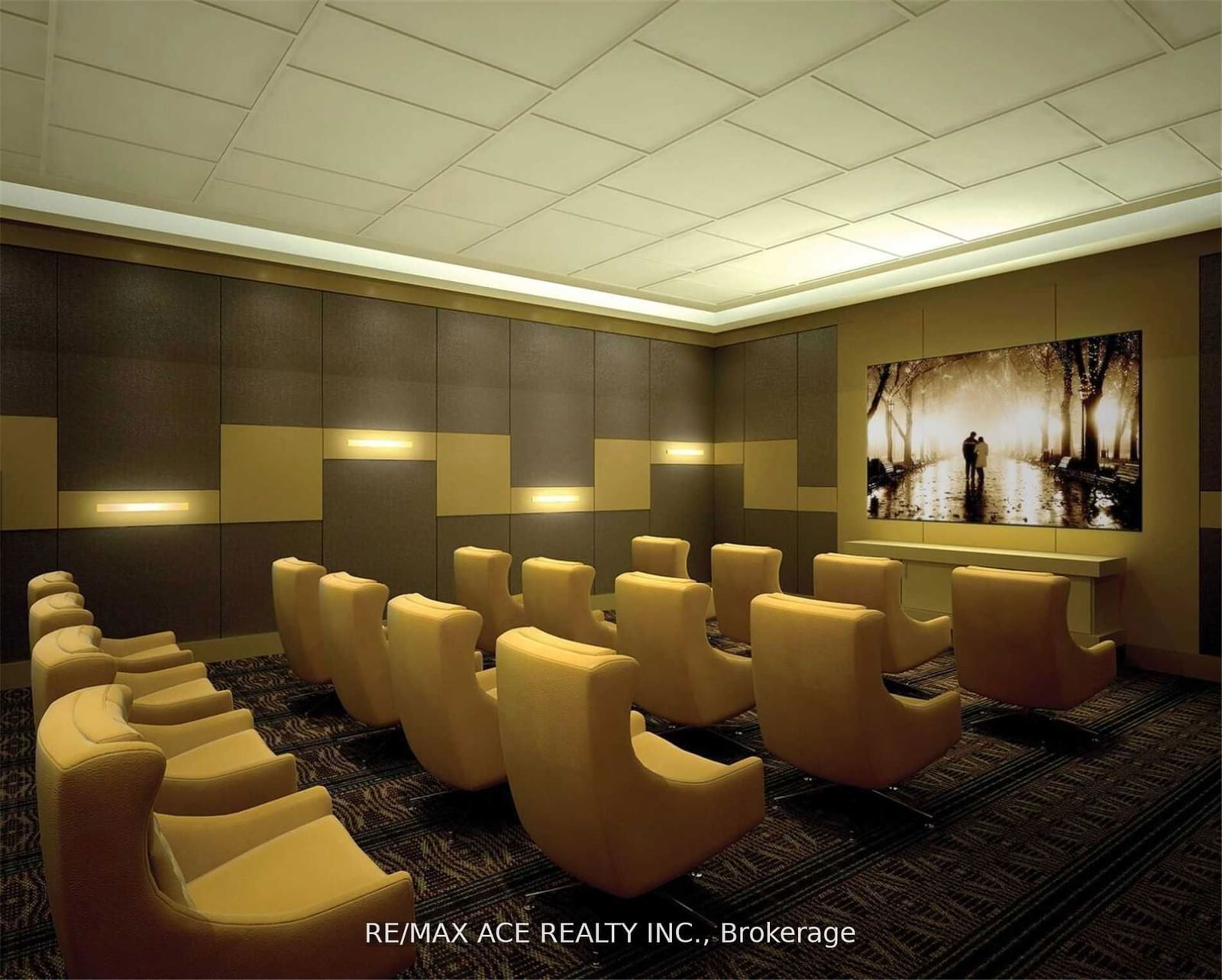 Source: Unit 3508
Source: Unit 3508 Source: Unit 3508
Source: Unit 3508
Highlights
- Property Type:
- Condo
- Number of Storeys:
- 44
- Number of Units:
- 578
- Condo Completion:
- 2017
- Condo Demand:
- Medium
- Unit Size Range:
- 400 - 1,120 SQFT
- Unit Availability:
- Medium
- Property Management:
Amenities
About 55 Ann O'Reilly Road — Alto and Parkside at Atria
Some home seekers are after a boutique building, where they can easily remember the names of each and every one of their neighbours. This type of prospective resident may not be so interested in Alto and Parkside at Atria, then, a duo of buildings that contain nearly 600 Toronto condos in all.
Tridel’s master-planned community at 55 Ann O'Reilly Road consists of a pair of condos constructed in 2017, with the taller of the two reaching to 44 storeys high. This North York complex is a “Built Green Built For Life” community, meaning it’s filled with energy-efficient features and finishes.
Residents have access to plenty of amenities and common spaces as well, including a party room, theatre, rooftop terrace, gym, indoor pool, boardroom, and private dining room. Plus, guests are made to feel welcome thanks to the building’s concierge and visitor parking.
The Suites
There’s nothing all too exotic about the homes at 55 Ann O'Reilly Rd. Rather, the suites are designed in the classic condo manner, with an open concept kitchen and living room, and private bedrooms. Units contain one, two, or three bedrooms, while some also come with dens. In terms of size, prospective residents can expect to find Toronto condos for sale between 500 and 1,200 square feet.
Thanks to floor-to-ceiling windows, even the smallest of homes at 55 Ann O’Reilly Rd feels open and airy. Three interior design schemes can be found throughout the building, one “classic,” another “modern,” and the third “urban.” While these three suite styles differ in terms of colour and finishes, all of the units in the building feature stainless steel Energy Star appliances, plank laminate floating flooring, and granite kitchen countertops with polished square edges.
The Neighbourhood
Henry Farm is anything but rural, and proof of this fact can be seen in the myriad of businesses surrounding 55 Ann O’Reilly Rd. Along Sheppard, residents can find everything from Chuck E Cheese to Food Basics, not to mention the array of stores within CF Fairview Mall just west of the 404. Those hoping to redecorate can reach IKEA in about 15 minutes by car, while residents in search of some new outdoor gear can head across the street to Mountain Equipment Co-Op.
Transportation
Residents living at 55 Ann O’Reilly Rd have access to not one but two important intersections. The first is Sheppard and Victoria Park, with this juncture of two major arterial roads particularly beneficial to those who rely on public transit to get around. Residents can reach buses travelling north and south along Victoria Park by walking just 8 minutes to the east. A 7-minute walk in the opposite direction, on the other hand, will land residents at a stop for the many buses that run along Sheppard Avenue.
The other major intersection nearby Alto and Parkside at Atria is that of the 401 and the Don Valley Parkway. For drivers, this means being able to ride west toward Pearson International Airport or south down to Lake Ontario in no time.
- Hydro
- Not Included
- Heat
- Not Included
- Air Conditioning
- Not Included
- Water
- Not Included
Listing History for Alto and Parkside at Atria


Reviews for Alto and Parkside at Atria
 9
9Listings For Sale
Interested in receiving new listings for sale?
 11
11Listings For Rent
Interested in receiving new listings for rent?
Similar Condos
Explore Henry Farm
Map
Demographics
Based on the dissemination area as defined by Statistics Canada. A dissemination area contains, on average, approximately 200 – 400 households.
Building Trends At Alto and Parkside at Atria
Days on Strata
List vs Selling Price
Offer Competition
Turnover of Units
Property Value
Price Ranking
Sold Units
Rented Units
Best Value Rank
Appreciation Rank
Rental Yield
High Demand
Market Insights
Transaction Insights at Alto and Parkside at Atria
| 1 Bed | 1 Bed + Den | 2 Bed | 2 Bed + Den | 3 Bed | |
|---|---|---|---|---|---|
| Price Range | $435,000 | $480,000 - $565,000 | $618,800 - $635,000 | $637,000 - $760,000 | No Data |
| Avg. Cost Per Sqft | $1,122 | $916 | $886 | $791 | No Data |
| Price Range | $2,125 - $2,250 | $2,150 - $2,550 | $2,600 - $3,000 | $2,700 - $2,950 | $3,300 |
| Avg. Wait for Unit Availability | 88 Days | 26 Days | 56 Days | 50 Days | 570 Days |
| Avg. Wait for Unit Availability | 29 Days | 8 Days | 16 Days | 29 Days | 506 Days |
| Ratio of Units in Building | 13% | 47% | 24% | 16% | 2% |
Market Inventory
Total number of units listed and sold in Henry Farm





















