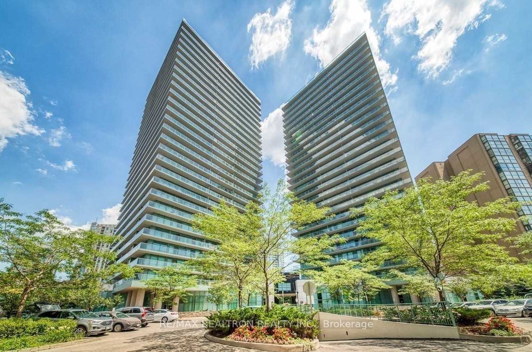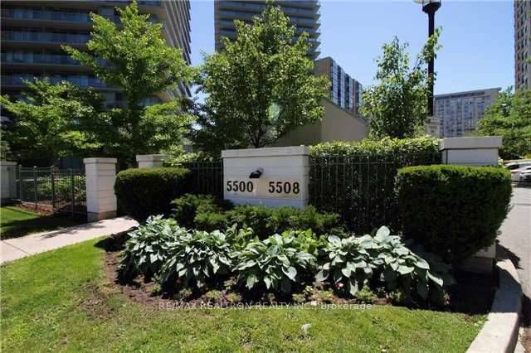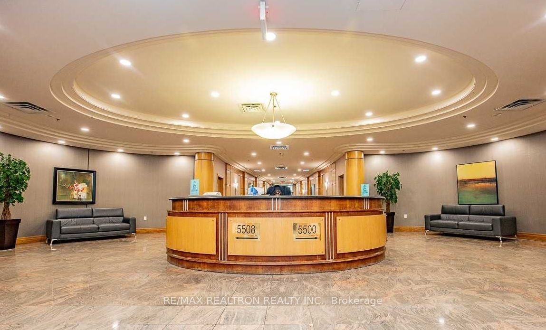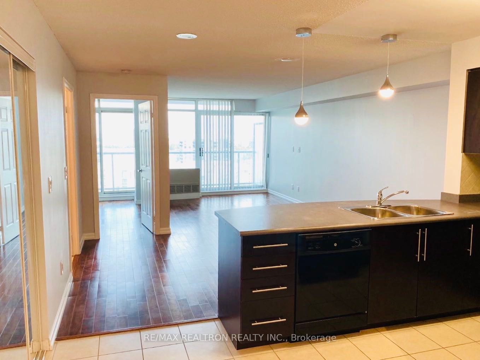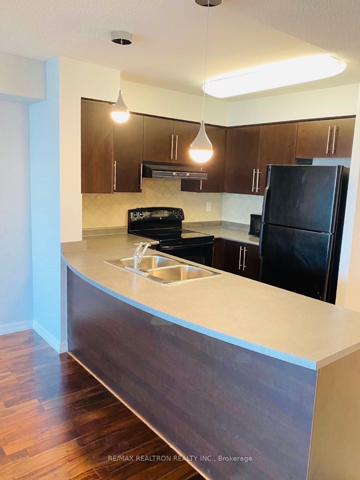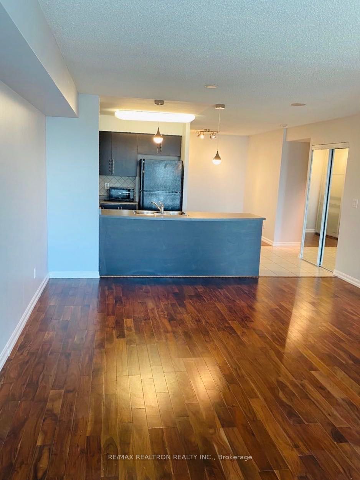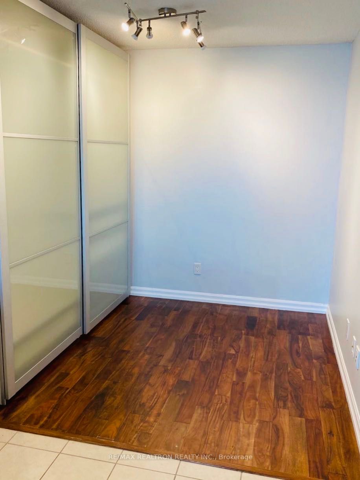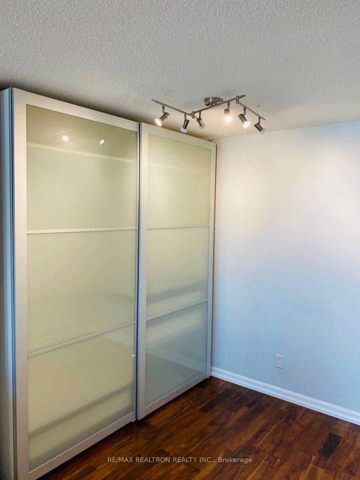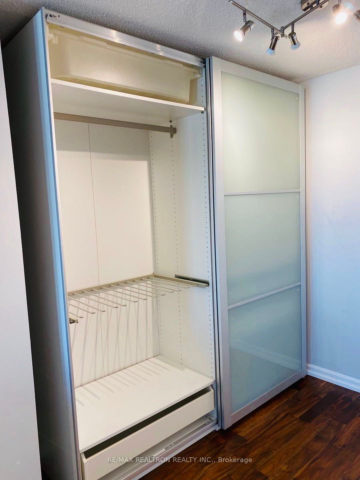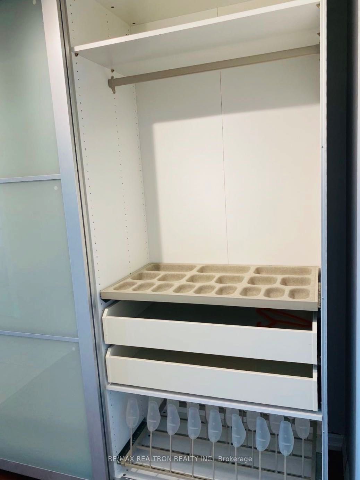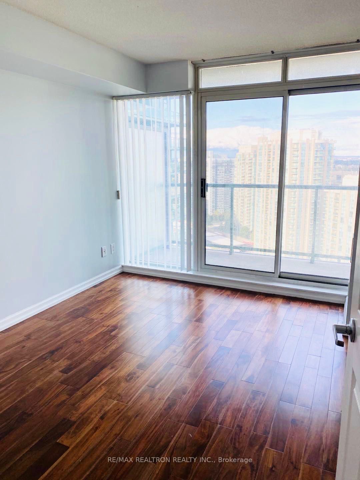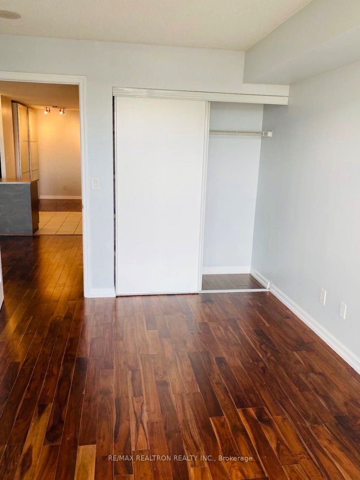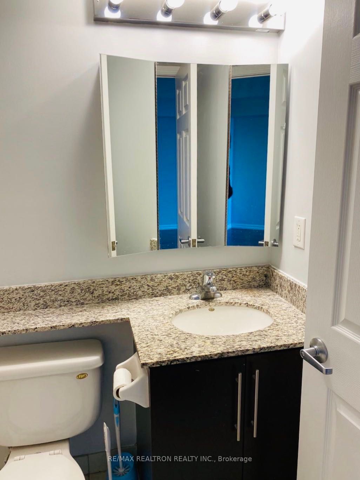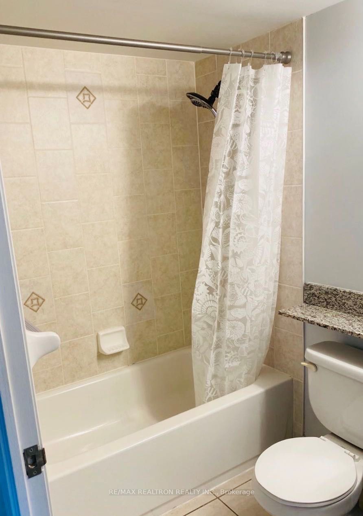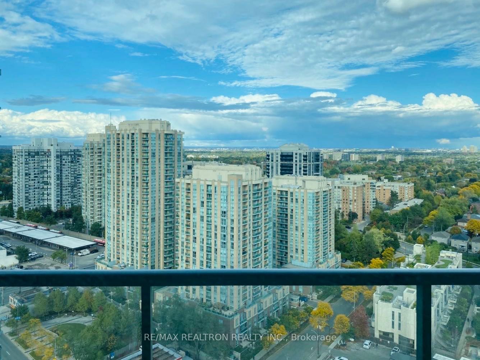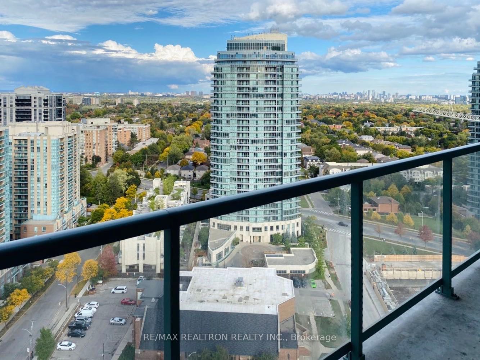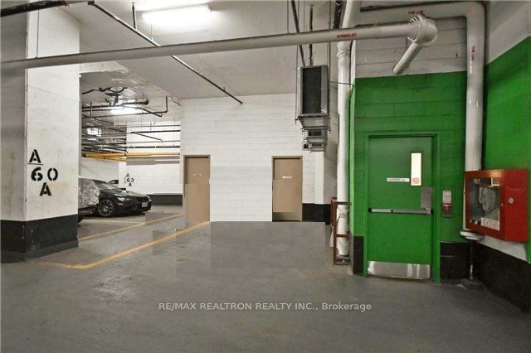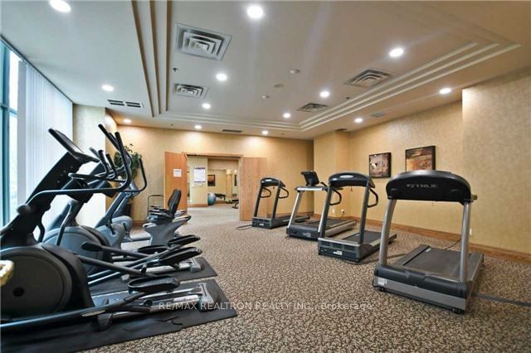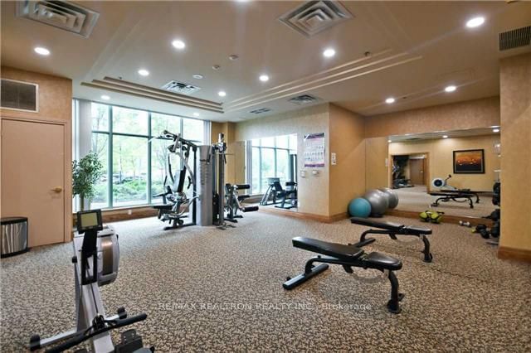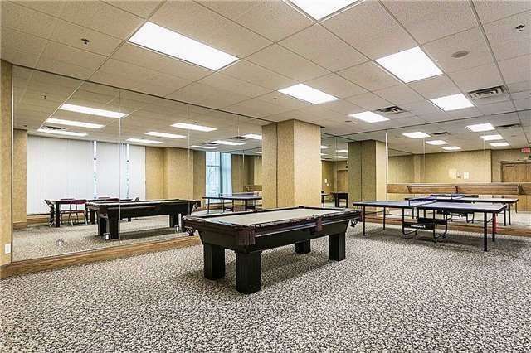Lph11 - 5500 Yonge St
Listing History
Unit Highlights
Utilities Included
Utility Type
- Air Conditioning
- Central Air
- Heat Source
- Gas
- Heating
- Forced Air
Room Dimensions
About this Listing
Steps to To Yonge & Finch! Prime Location On Yonge St. Gorgeous 1+1 Den Can Be Used As 2nd Bedroom. Open Concept, Bright And Clean. Great Layout With Unobstructed City View. Large Balcony W/Entrance From Bedroom And Living Room. New Air Conditioner. Steps To TTC & Finch Subway Station, Go Transit, Shops, Banks, Restaurants, Supermarket And All Amenities. 24Hr Concierge, Security System. Include 1 Parking & 1 Locker.
ExtrasFridge, Stove, B/I Dishwasher, Microwave, Stacked Washer & Dryer. *No Pets, No Smoking Allowed. *No Cannabis And No Marijuana*
re/max realtron realty inc.MLS® #C11909336
Amenities
Explore Neighbourhood
Similar Listings
Demographics
Based on the dissemination area as defined by Statistics Canada. A dissemination area contains, on average, approximately 200 – 400 households.
Price Trends
Maintenance Fees
Building Trends At Pulse Condos
Days on Strata
List vs Selling Price
Or in other words, the
Offer Competition
Turnover of Units
Property Value
Price Ranking
Sold Units
Rented Units
Best Value Rank
Appreciation Rank
Rental Yield
High Demand
Transaction Insights at 5500 Yonge Street
| 1 Bed | 1 Bed + Den | 2 Bed | 3 Bed | |
|---|---|---|---|---|
| Price Range | $538,000 - $585,000 | $640,000 - $675,000 | $648,000 - $830,000 | No Data |
| Avg. Cost Per Sqft | $932 | $846 | $1,155 | No Data |
| Price Range | $2,300 - $2,500 | $2,700 - $2,800 | $1,700 - $3,200 | No Data |
| Avg. Wait for Unit Availability | 53 Days | 188 Days | 45 Days | No Data |
| Avg. Wait for Unit Availability | 21 Days | 92 Days | 18 Days | No Data |
| Ratio of Units in Building | 42% | 11% | 48% | 1% |
Transactions vs Inventory
Total number of units listed and leased in Willowdale
