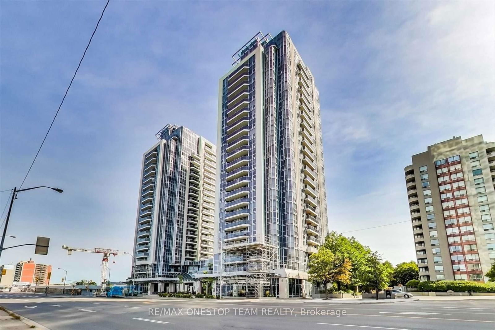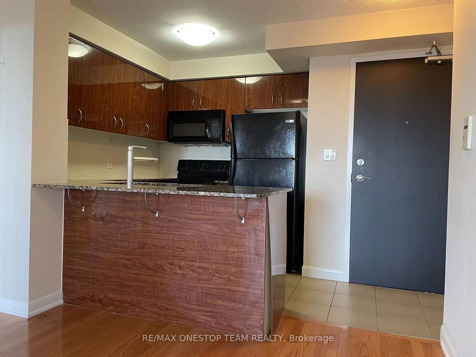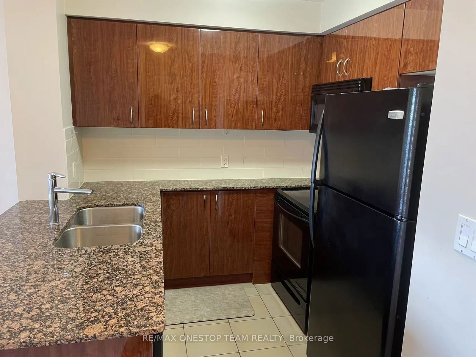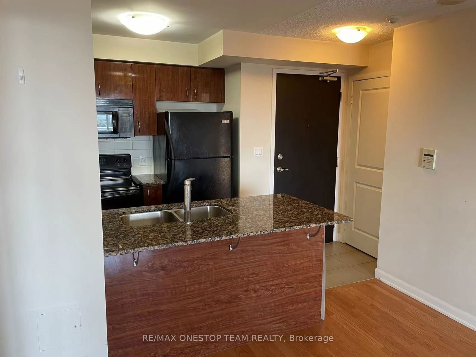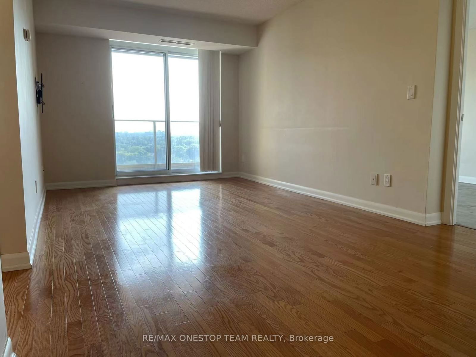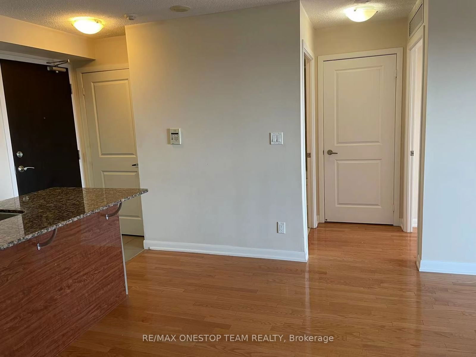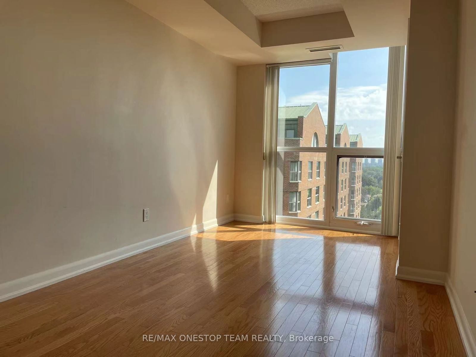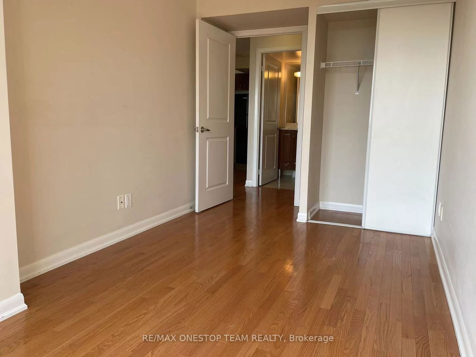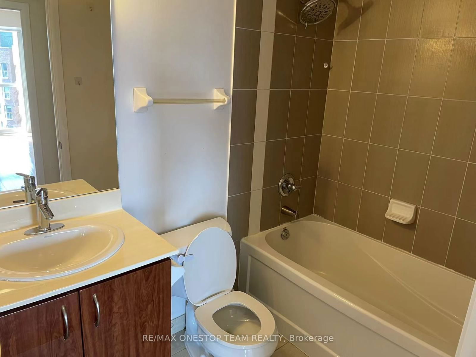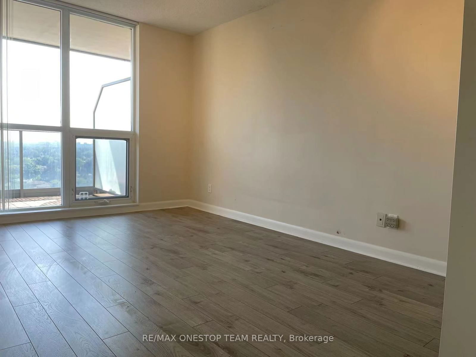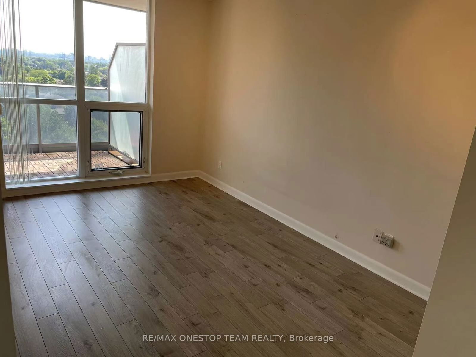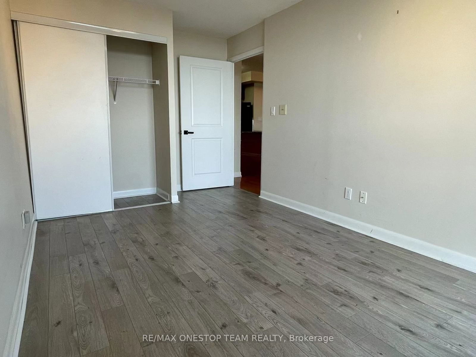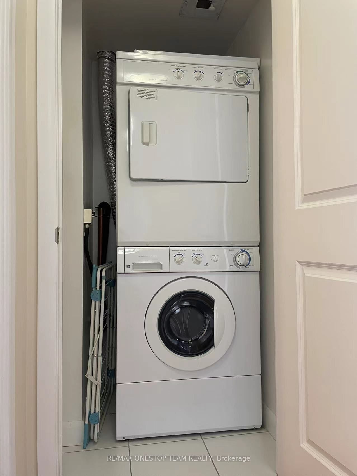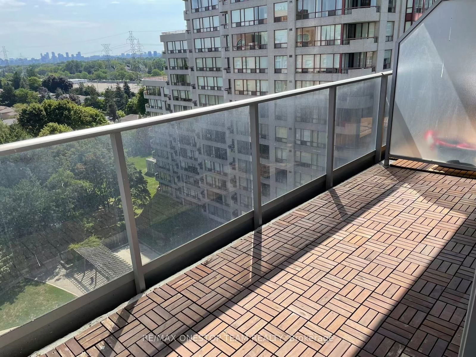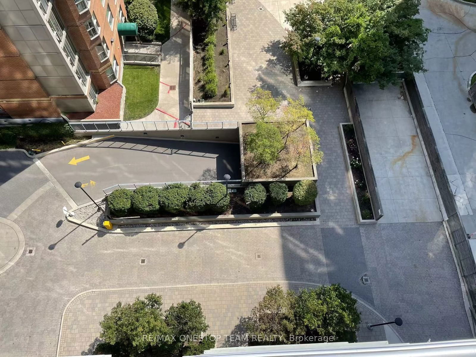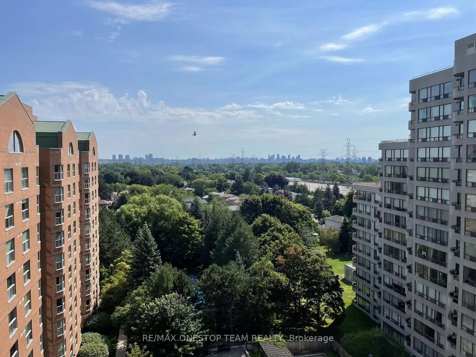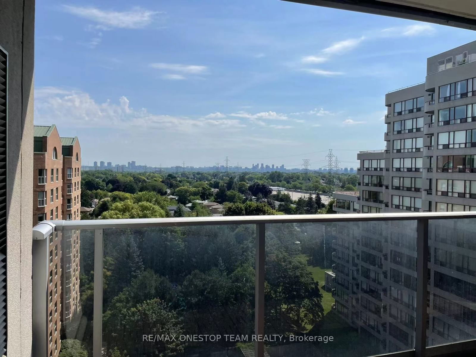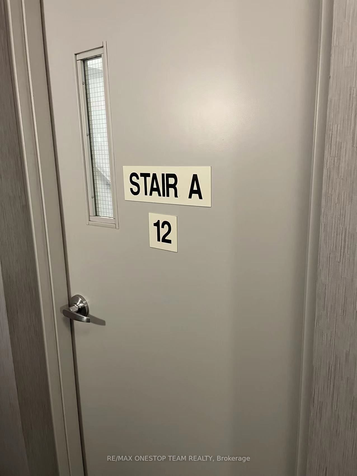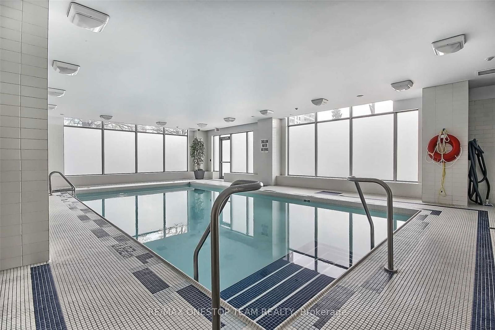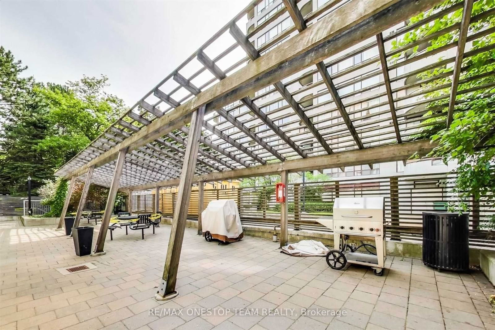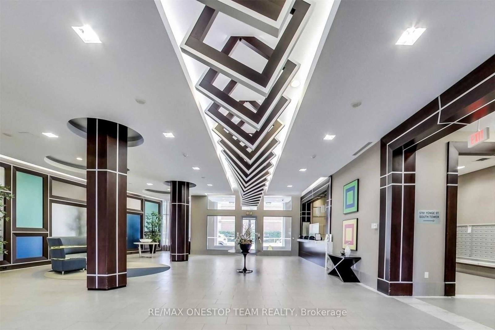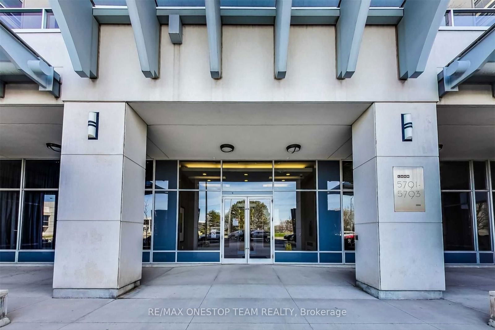1208 - 5791 Yonge St
Listing History
Unit Highlights
Utilities Included
Utility Type
- Air Conditioning
- Central Air
- Heat Source
- Gas
- Heating
- Forced Air
Room Dimensions
About this Listing
The Luxe Life. Steps To The Subway, Shopping + Dining. Ideal 2Bd Split Plan Layout Boasts Hardwood Floors, Granite Counter + Breakfaster Bar, Tile Backsplash + Huge Balcony Overlooking Greenspace Away From City Noise. With A Host Of Luxury Amenities, You Really Can Have It All. 24Hr Concierge, Indoor Pool, Gym, Library, Theatre, Party Room, Sauna, Guest Suite, Visitor Prkg, The List Goes On And On.
ExtrasStove, B/I Dishwasher, Washer/Dryer, All Elfs, All Window Coverings, Wall Mounted Tv Bracket. One Parking And One Locker Included!
re/max onestop team realtyMLS® #C11888772
Amenities
Explore Neighbourhood
Similar Listings
Demographics
Based on the dissemination area as defined by Statistics Canada. A dissemination area contains, on average, approximately 200 – 400 households.
Price Trends
Maintenance Fees
Building Trends At Luxe Condos
Days on Strata
List vs Selling Price
Offer Competition
Turnover of Units
Property Value
Price Ranking
Sold Units
Rented Units
Best Value Rank
Appreciation Rank
Rental Yield
High Demand
Transaction Insights at 5791 Yonge Street
| 1 Bed | 1 Bed + Den | 2 Bed | 2 Bed + Den | |
|---|---|---|---|---|
| Price Range | $410,000 - $520,000 | $560,000 | $669,000 - $735,000 | $600,000 - $780,000 |
| Avg. Cost Per Sqft | $803 | $867 | $828 | $625 |
| Price Range | $2,250 - $2,500 | $2,450 - $2,500 | $2,700 - $3,050 | $3,200 - $3,400 |
| Avg. Wait for Unit Availability | 150 Days | 498 Days | 40 Days | 184 Days |
| Avg. Wait for Unit Availability | 72 Days | 222 Days | 21 Days | 127 Days |
| Ratio of Units in Building | 22% | 9% | 55% | 16% |
Transactions vs Inventory
Total number of units listed and leased in Newtonbrook
