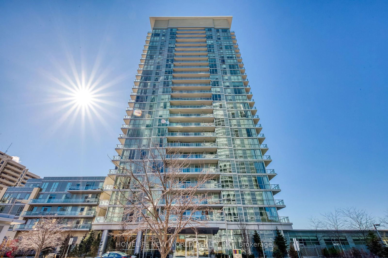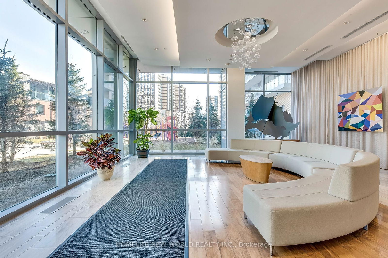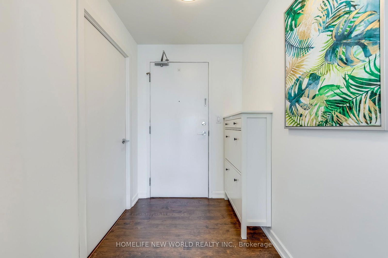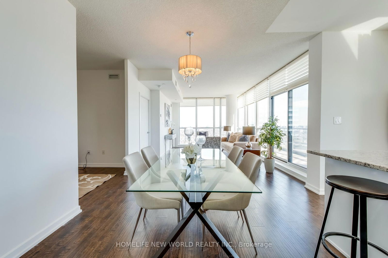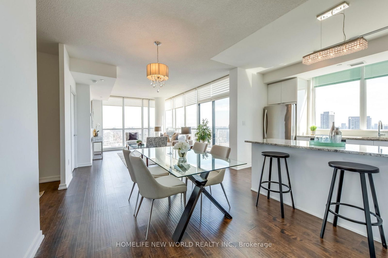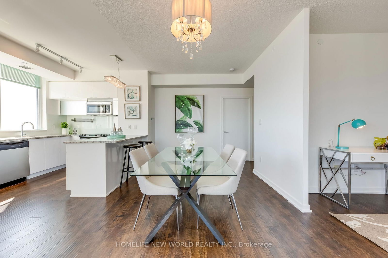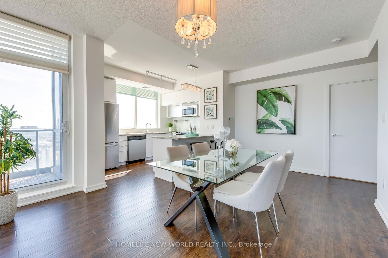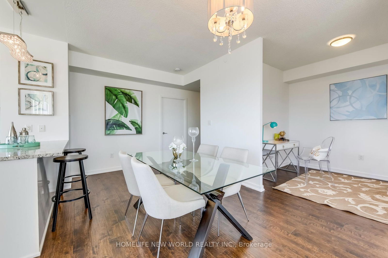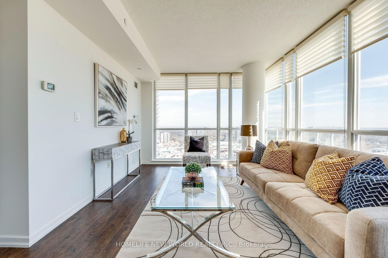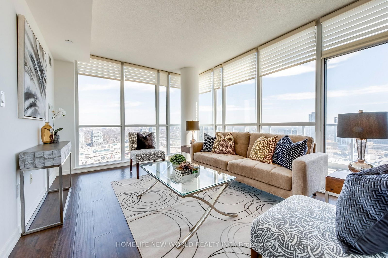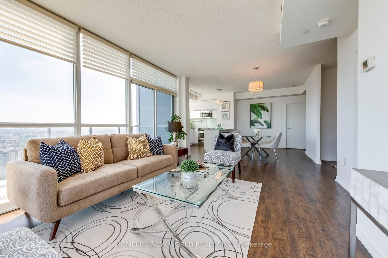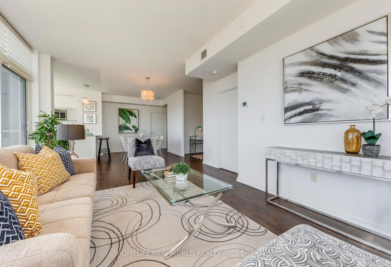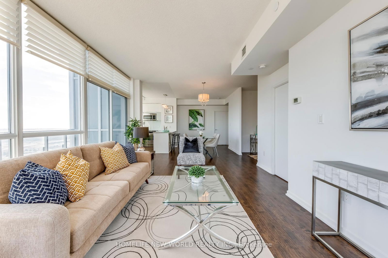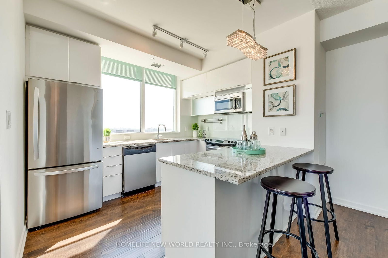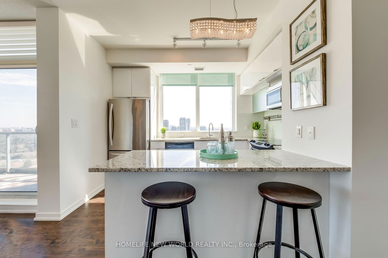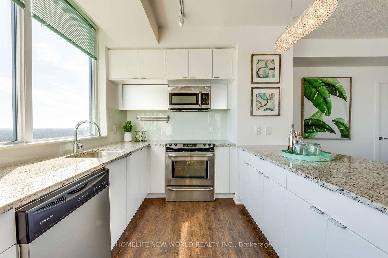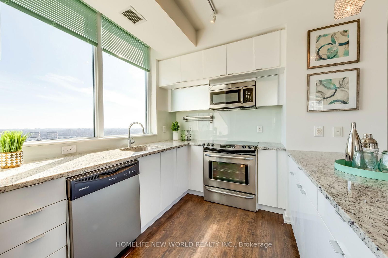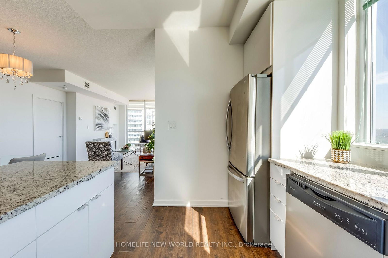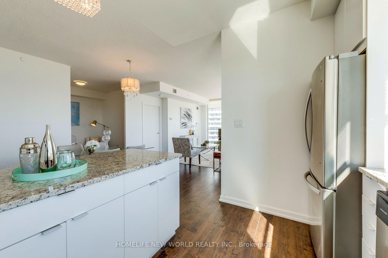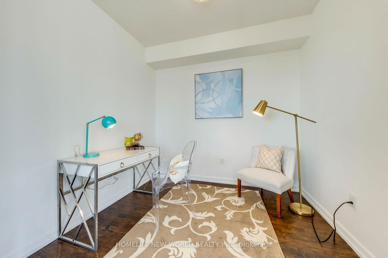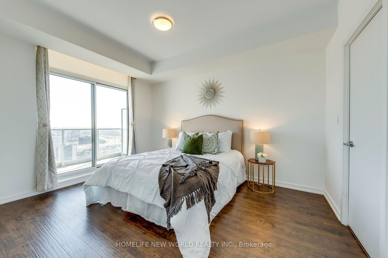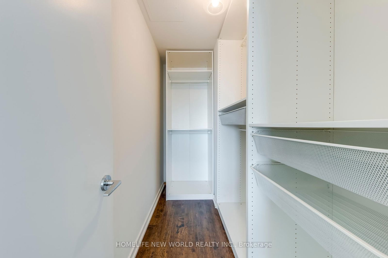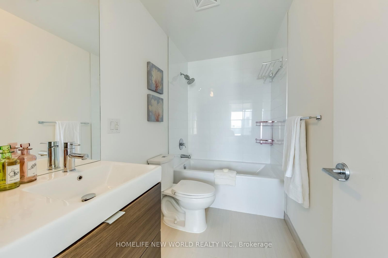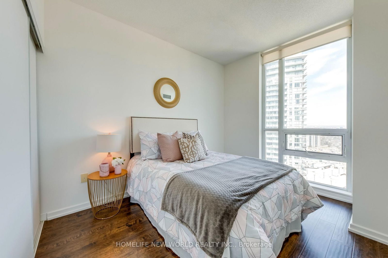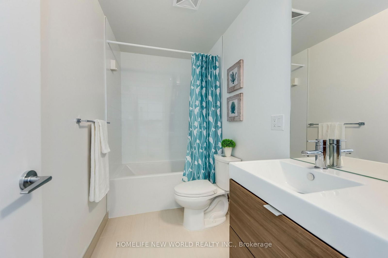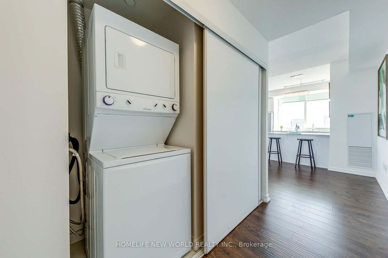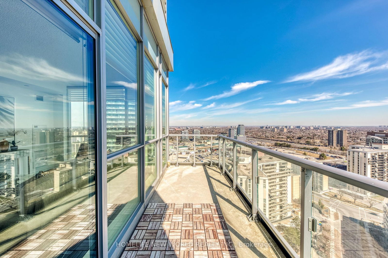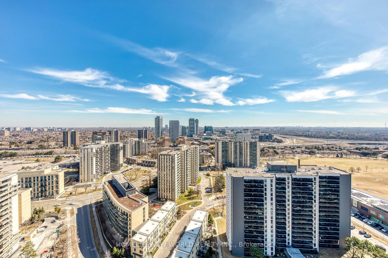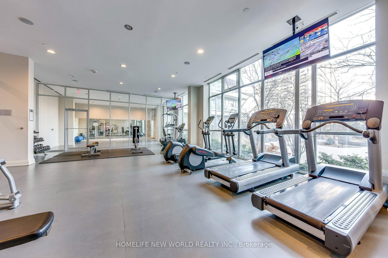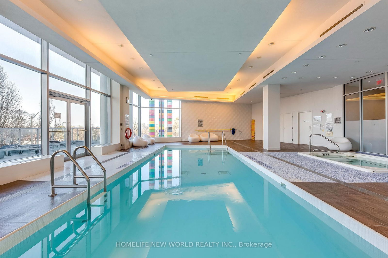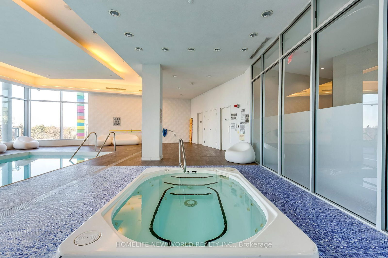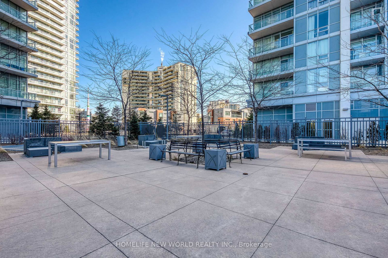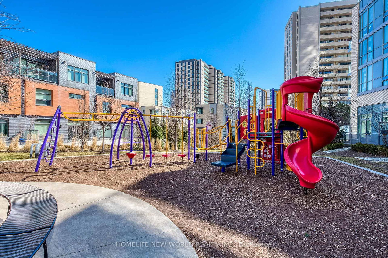2502 - 62 Forest Manor Rd
Listing History
Unit Highlights
About this Listing
Rare Opportunity to Own this Prestigious Penthouse Unit. Embrace Natural Light And Unobstructed Panoramic View While Living In This 1155 Sqft Meticulously Taken-Care-Of Suite. Ideal 2 Split Bedroom + Den & 2 Bathroom Floor Plan. Primary Bedroom With 4 Piece Ensuite & W/I Closet. Den Can Be The 3rd Bedroom! Open Concept Modern Kitchen W/ Stainless Steel Appliances, Granite Countertop & Breakfast Bar. 9 Feet Ceiling & Huge Floor-To-Ceiling Windows. 2 Balconies With 2 Walkouts For You To Enjoy. 1 Minute Walk To Subway Station & Across The Street To Fairview Mall Where You Can Find Various Shops, Groceries & Restaurants. Building Perfectly Located Away From The Main Road For A Convenient Yet Quiet Living Experience. Most Sought After Building In The Area! Close To Park, Library & Community Centre. Easy Access To Hwy 404 & 401. 1 Parking & 1 Locker Included. Building Amenities Include 24-Hour Security, Gym, Indoor Pool, Hot Tub, Party Room, Theatre Room, Outdoor BBQ Area, Guest Suite, Ample Visitor Parking & More!
ExtrasS/S Appliances (Fridge, Stove, Over-The-Range Microwave, B/I Dishwasher), Washer/ Dryer, All Elfs, All Window Coverings
homelife new world realty inc.MLS® #C12056765
Features
Maintenance Fees
Utility Type
- Air Conditioning
- Central Air
- Heat Source
- No Data
- Heating
- Forced Air
Amenities
Room Dimensions
Similar Listings
Explore Henry Farm
Commute Calculator
Demographics
Based on the dissemination area as defined by Statistics Canada. A dissemination area contains, on average, approximately 200 – 400 households.
Building Trends At Dream Tower at Emerald City Condos
Days on Strata
List vs Selling Price
Offer Competition
Turnover of Units
Property Value
Price Ranking
Sold Units
Rented Units
Best Value Rank
Appreciation Rank
Rental Yield
High Demand
Market Insights
Transaction Insights at Dream Tower at Emerald City Condos
| Studio | 1 Bed | 1 Bed + Den | 2 Bed | 2 Bed + Den | 3 Bed | 3 Bed + Den | |
|---|---|---|---|---|---|---|---|
| Price Range | No Data | $508,000 - $545,000 | $569,900 - $674,000 | $605,000 - $805,000 | No Data | No Data | No Data |
| Avg. Cost Per Sqft | No Data | $925 | $949 | $846 | No Data | No Data | No Data |
| Price Range | No Data | $2,300 - $2,450 | $2,450 - $2,750 | $2,450 - $3,500 | $3,400 - $3,500 | No Data | $4,650 |
| Avg. Wait for Unit Availability | No Data | 40 Days | 23 Days | 25 Days | 109 Days | No Data | 437 Days |
| Avg. Wait for Unit Availability | No Data | 19 Days | 12 Days | 10 Days | 126 Days | 111 Days | 489 Days |
| Ratio of Units in Building | 1% | 21% | 37% | 37% | 5% | 1% | 2% |
Market Inventory
Total number of units listed and sold in Henry Farm
