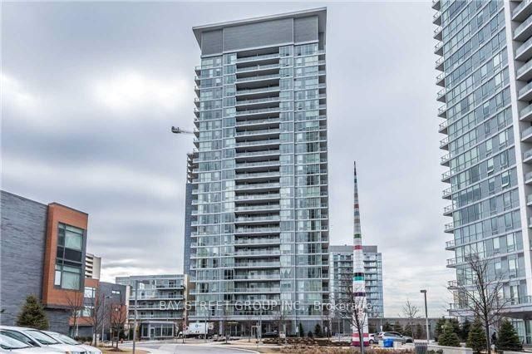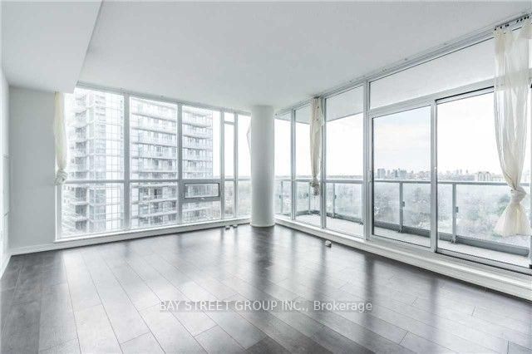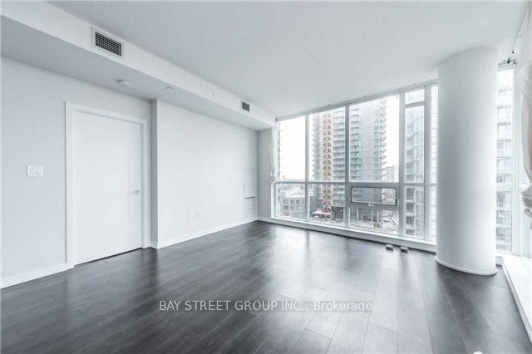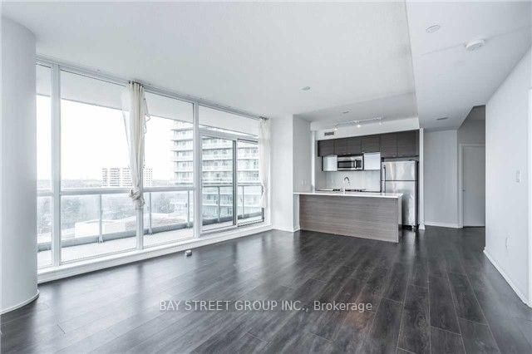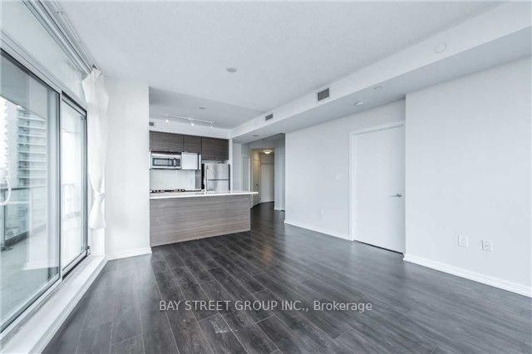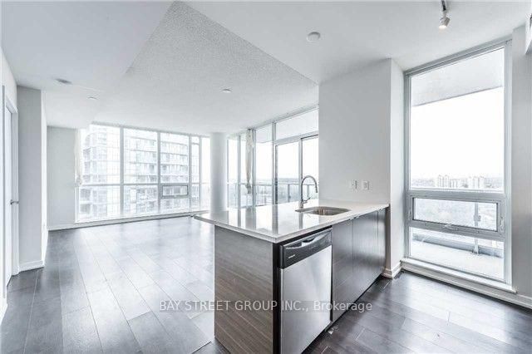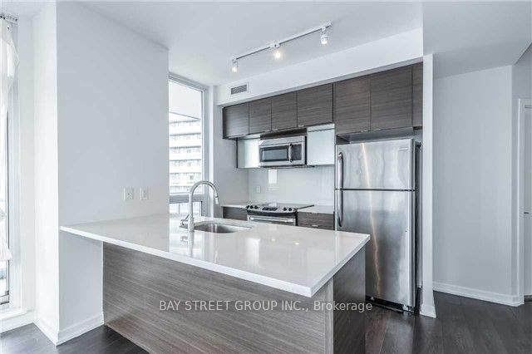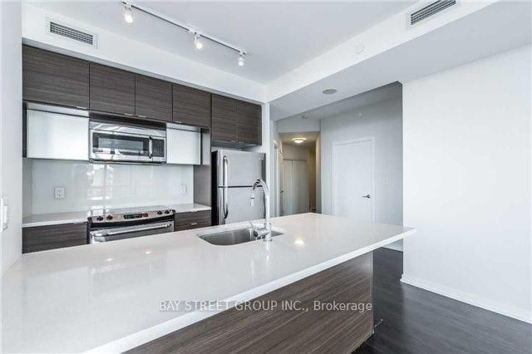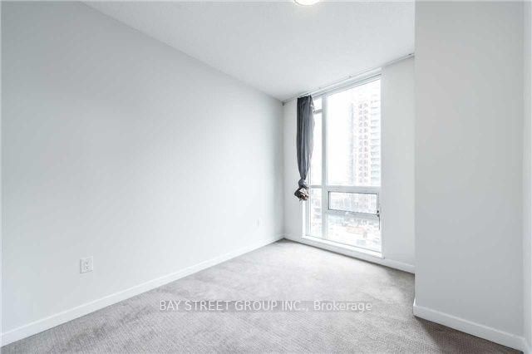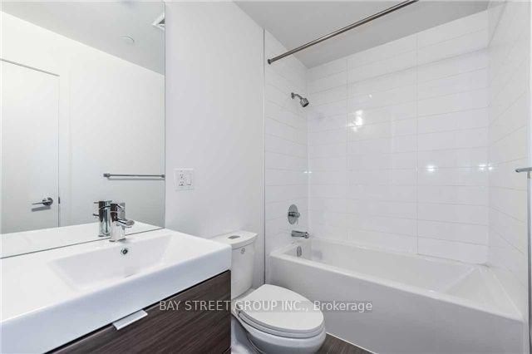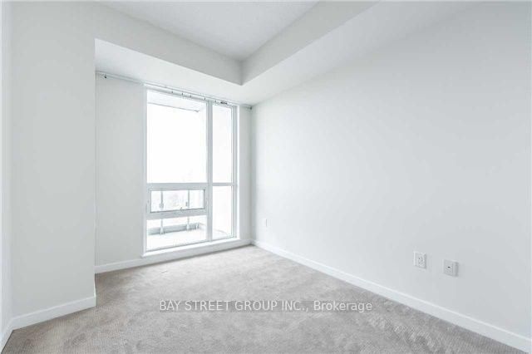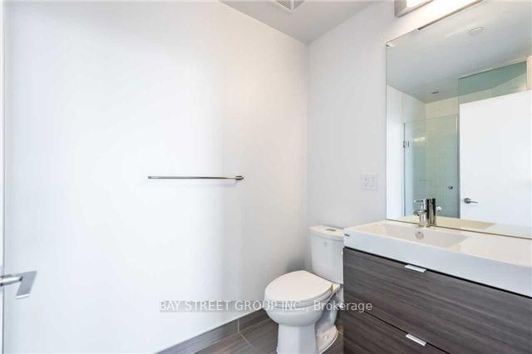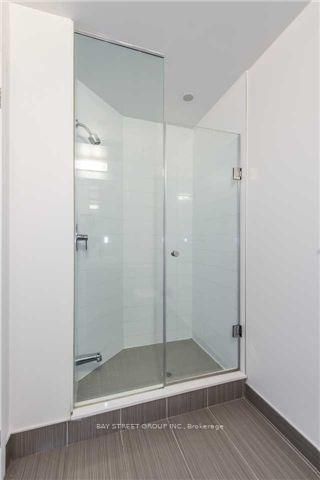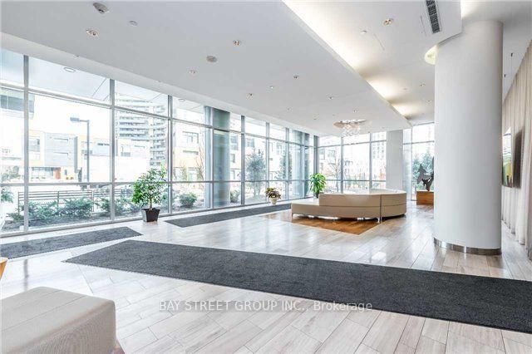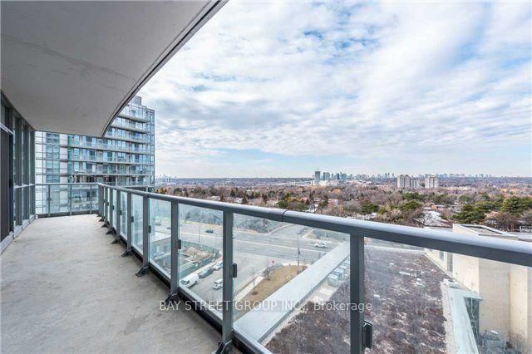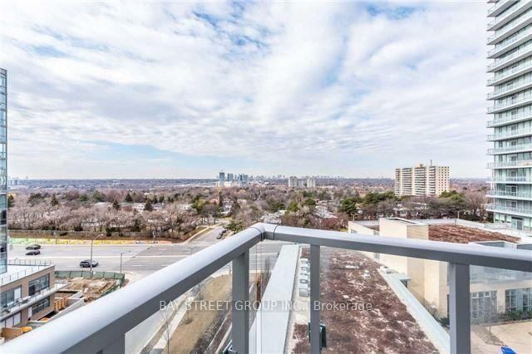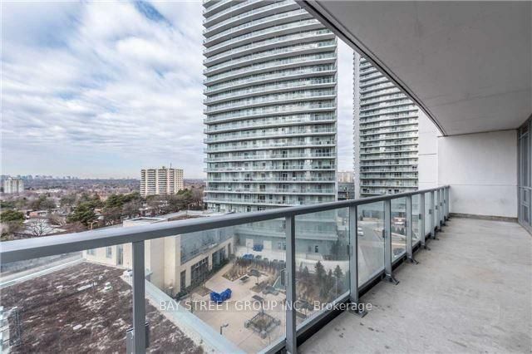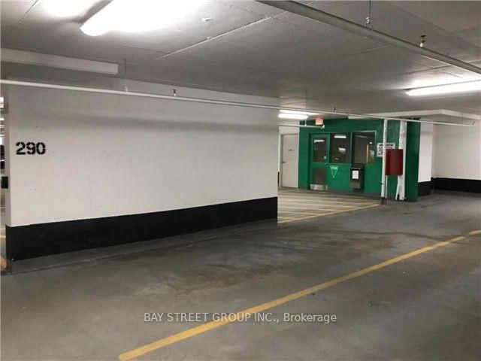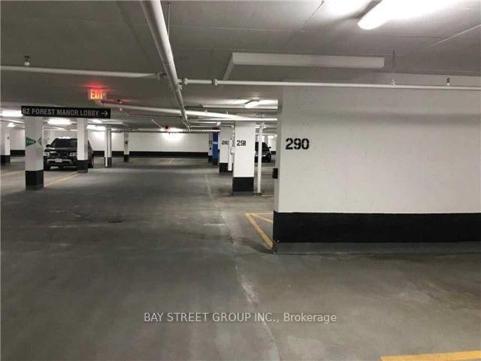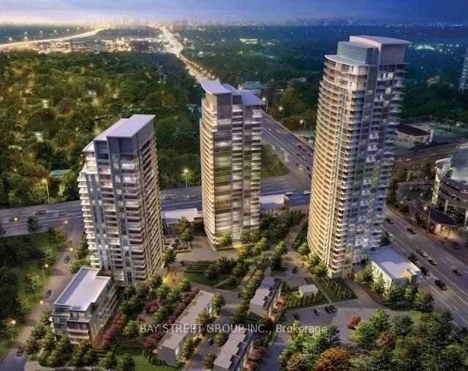609 - 62 Forest Manor Rd
Listing History
Details
Property Type:
Condo
Maintenance Fees:
$805/mth
Taxes:
$2,798 (2024)
Cost Per Sqft:
$810/sqft
Outdoor Space:
Balcony
Locker:
None
Exposure:
South West
Possession Date:
June 30, 2025
Laundry:
Main
Amenities
About this Listing
Emerald City Condo, High Demand Convenient Location * Steps To Don Mills Subway Station & Fairview Mall, Close To Hwy 401/404, Shops, Banks, Schools & All Other Amenities * Southwest Corner Suite, Best Layout 901Sf + Lrg Balcony * 2 Split Bedrooms + 2 Full Bathrooms, Bright & Spacious * Smooth 9' Ceiling, Upgraded Flooring, Upgraded Kitchen * Many Great Facilities: 24-Hr Concierge, Indoor Pool, Party Room, Gym, Yoga, Bbq, Guest Room.Seller Bought P3-290 Tandem Parking (2 Cars) For $30K, Deal Firmed But Not Closed, Assignable & Closing Date Flexible. Buyer Can Choose Take It Over To Close On Same Day & Register 1 Deed *
bay street group inc.MLS® #C12016299
Fees & Utilities
Maintenance Fees
Utility Type
Air Conditioning
Heat Source
Heating
Room Dimensions
Living
Combined with Dining, Open Concept, Walkout To Balcony
Dining
Combined with Living, Open Concept, Walkout To Balcony
Kitchen
Open Concept, Stainless Steel Appliances, Breakfast Bar
Primary
Walk-in Closet, Window, 4 Piece Ensuite
2nd Bedroom
Large Closet, Window
Similar Listings
Explore Henry Farm
Commute Calculator
Mortgage Calculator
Demographics
Based on the dissemination area as defined by Statistics Canada. A dissemination area contains, on average, approximately 200 – 400 households.
Building Trends At Dream Tower at Emerald City Condos
Days on Strata
List vs Selling Price
Offer Competition
Turnover of Units
Property Value
Price Ranking
Sold Units
Rented Units
Best Value Rank
Appreciation Rank
Rental Yield
High Demand
Market Insights
Transaction Insights at Dream Tower at Emerald City Condos
| Studio | 1 Bed | 1 Bed + Den | 2 Bed | 2 Bed + Den | 3 Bed | 3 Bed + Den | |
|---|---|---|---|---|---|---|---|
| Price Range | No Data | $508,000 - $545,000 | $569,900 - $674,000 | $605,000 - $805,000 | No Data | No Data | No Data |
| Avg. Cost Per Sqft | No Data | $928 | $950 | $846 | No Data | No Data | No Data |
| Price Range | No Data | $2,300 - $2,450 | $2,450 - $2,750 | $2,450 - $3,500 | $3,400 - $3,500 | No Data | $4,650 |
| Avg. Wait for Unit Availability | No Data | 40 Days | 23 Days | 25 Days | 109 Days | No Data | 437 Days |
| Avg. Wait for Unit Availability | No Data | 19 Days | 12 Days | 10 Days | 126 Days | 111 Days | 489 Days |
| Ratio of Units in Building | 1% | 21% | 37% | 37% | 5% | 1% | 2% |
Market Inventory
Total number of units listed and sold in Henry Farm
