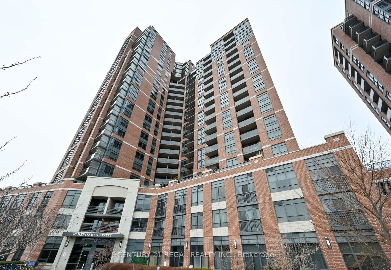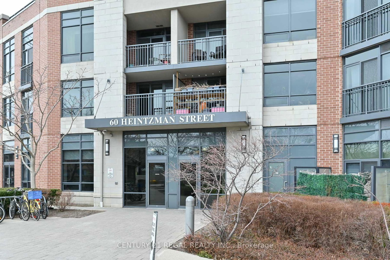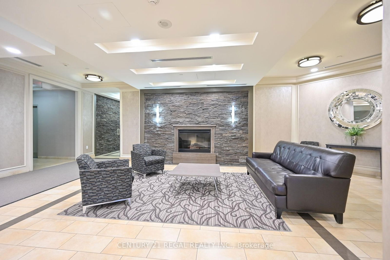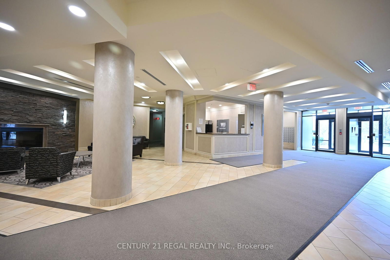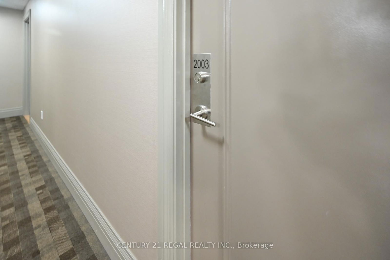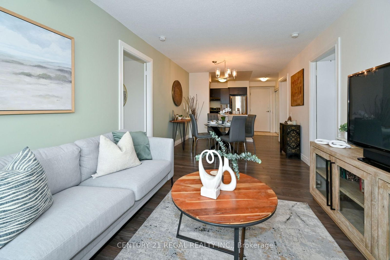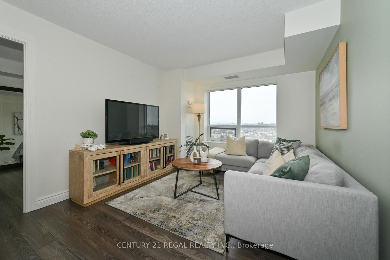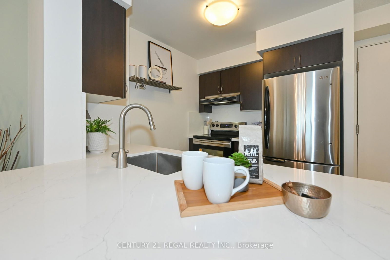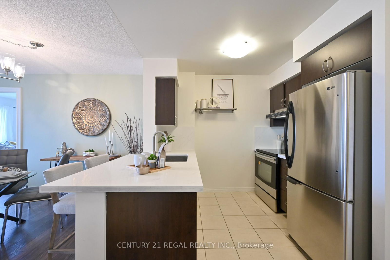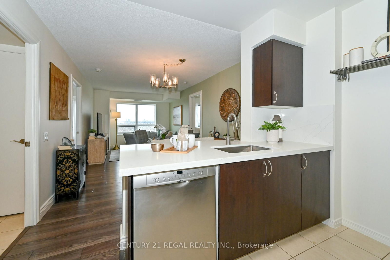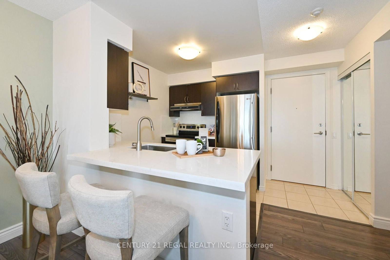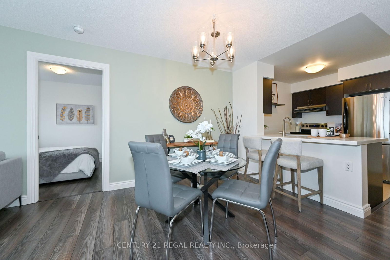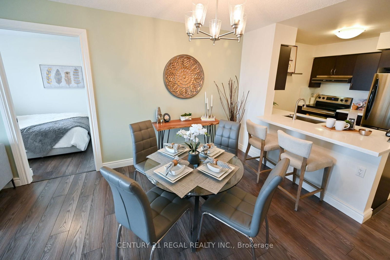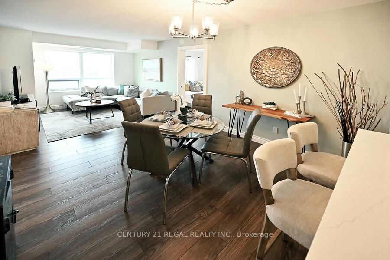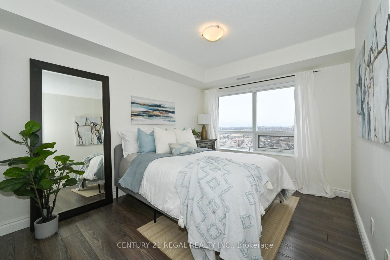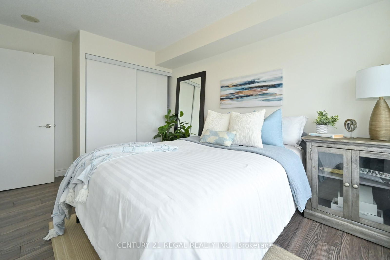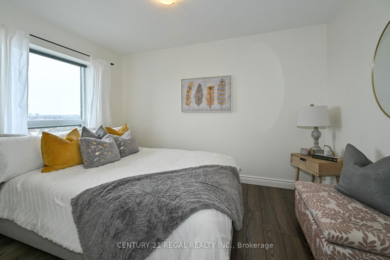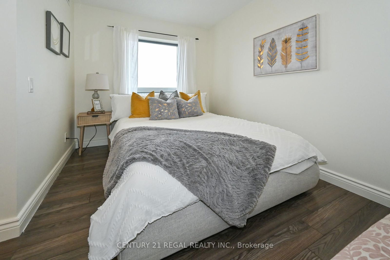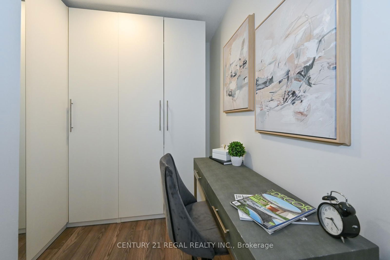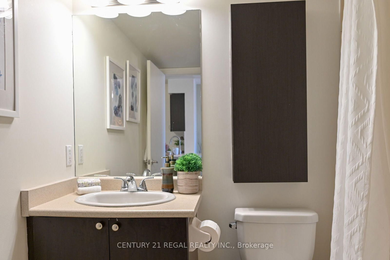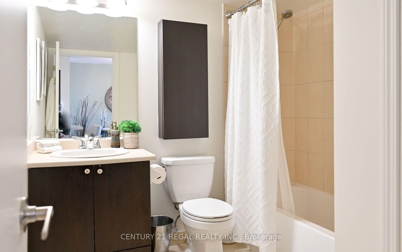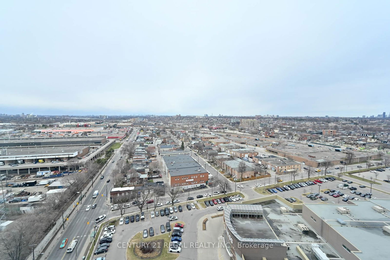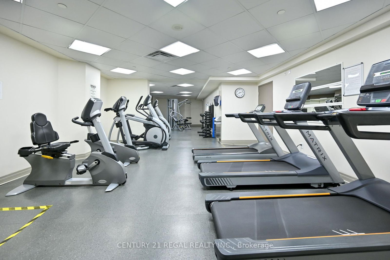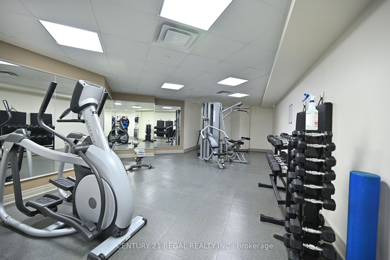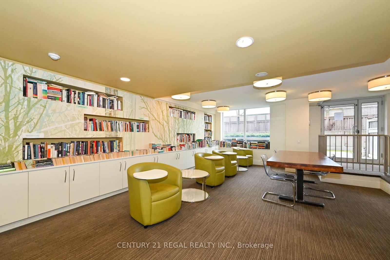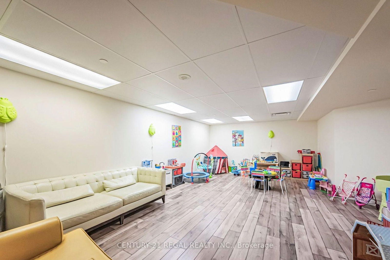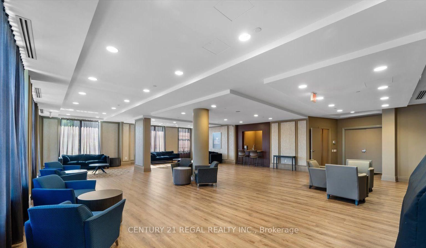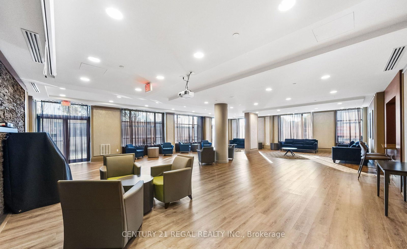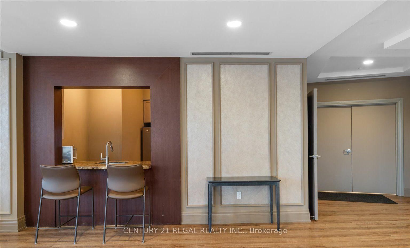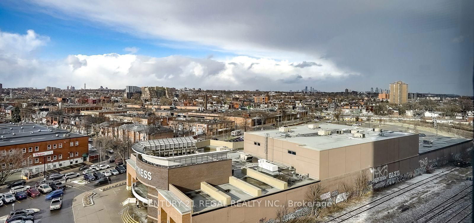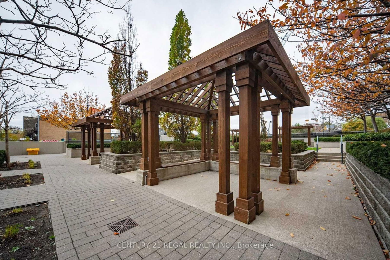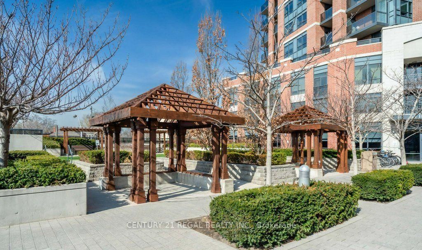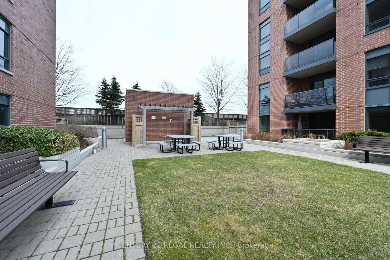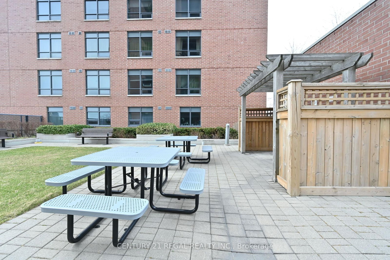2003 - 60 Heintzman St
Listing History
Details
Property Type:
Condo
Maintenance Fees:
$457/mth
Taxes:
$2,554 (2024)
Cost Per Sqft:
$873/sqft
Outdoor Space:
None
Locker:
None
Exposure:
North
Possession Date:
Flexible
Laundry:
Main
Amenities
About this Listing
Welcome Home! Don't Miss Out On This Stunning Bright & Spacious 790 Square Foot, 2 Bedroom Plus Den Suite. Features Attractive Functional Split-Bedroom Layout. Open Concept Living & Dinning Room With Large Window, Updated Laminate Floors Throughout & Unobstructed City Views. Modern Kitchen With Stainless Steel Appliances, Breakfast Bar & Updated Quartz Countertops. Large Primary Bedroom With Double Closet & Picture Window. Spacious 2nd Bedroom With Large Window. Separate Den For Extra Living Space & Additional Closet Storage Space. Large 4-Piece Washroom With Ensuite Laundry. All Windows Have Custom Blinds. Low Monthly Condo Fees. Building Amenities Include 24Hr Concierge, Gym, Party Room With Kitchen, Library & Lounge Area, Shared Terrace With Barbecues, Children's Playroom, Bike Storage & Visitor Parking. Heintzman Place Residents Score Points For Their Eco-Friendliness With Features Like Gas/Solar Heating, Green Roof Top Area, Electric Vehicle Charging Stations & A On Site Car Share Program. Heintzman Place Residents Get To Also Enjoy the Trendy Junction Neighbourhood With Lots of Great Restaurants, Cafes & Shops, Close Proximity to High Park & Bloor West Village, Plus Easy Access to TTC, UP Express, Bloor GO & Downtown.
ExtrasStainless Steel Kitchen Appliances Including LG Fridge, Samsung Stove, Hood Range & Bosh Dishwasher; LG Ultra Large Smart Wi-Fi Front Load Stand Up Washer/Dryer, IKEA Storage Cabinets In Den & All Custom Window Blinds. Amenities: 24Hr Concierge, Gym, Party Room With Kitchen, Library & Lounge Area, Shared Terrace With Barbecues, Children's Playroom, Bike Storage, Visitor Parking & On Site Car Share.
century 21 regal realty inc.MLS® #W12088621
Fees & Utilities
Maintenance Fees
Utility Type
Air Conditioning
Heat Source
Heating
Room Dimensions
Living
Laminate, Picture Window, Combined with Dining
Dining
Laminate, Open Concept, Combined with Living
Kitchen
Stainless Steel Appliances, Quartz Counter, Breakfast Bar
Primary
Laminate, Double Closet, Large Window
2nd Bedroom
Laminate, Window
Den
Laminate, Separate Room, Built-in Closet
Similar Listings
Explore The Junction - West End
Commute Calculator
Mortgage Calculator
Demographics
Based on the dissemination area as defined by Statistics Canada. A dissemination area contains, on average, approximately 200 – 400 households.
Building Trends At The Heintzman Place
Days on Strata
List vs Selling Price
Or in other words, the
Offer Competition
Turnover of Units
Property Value
Price Ranking
Sold Units
Rented Units
Best Value Rank
Appreciation Rank
Rental Yield
High Demand
Market Insights
Transaction Insights at The Heintzman Place
| Studio | 1 Bed | 1 Bed + Den | 2 Bed | 2 Bed + Den | 3 Bed | 3 Bed + Den | |
|---|---|---|---|---|---|---|---|
| Price Range | No Data | $515,500 - $640,000 | $572,500 - $650,000 | $780,000 - $825,000 | $710,000 - $765,000 | $745,000 - $920,000 | No Data |
| Avg. Cost Per Sqft | No Data | $1,025 | $923 | $874 | $834 | $829 | No Data |
| Price Range | No Data | $1,725 - $2,375 | $2,275 - $2,575 | $2,700 - $3,000 | $3,180 - $3,300 | No Data | No Data |
| Avg. Wait for Unit Availability | No Data | 39 Days | 52 Days | 55 Days | 51 Days | 207 Days | No Data |
| Avg. Wait for Unit Availability | No Data | 58 Days | 83 Days | 231 Days | 78 Days | 520 Days | No Data |
| Ratio of Units in Building | 1% | 33% | 21% | 18% | 25% | 5% | 1% |
Market Inventory
Total number of units listed and sold in Junction - West End
