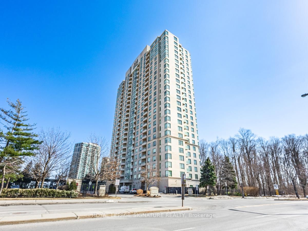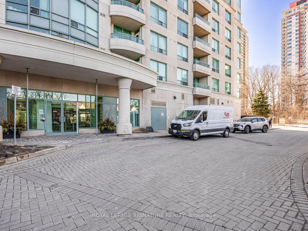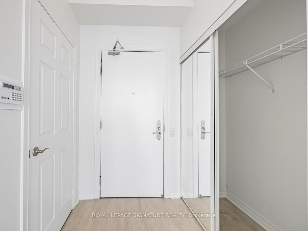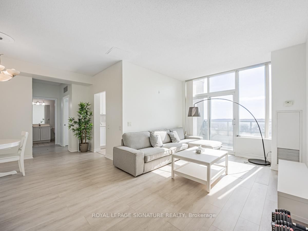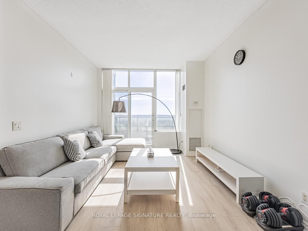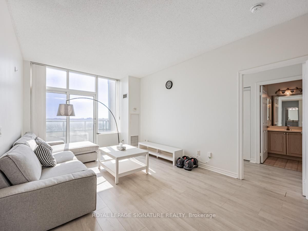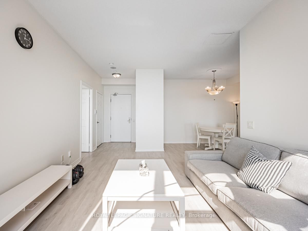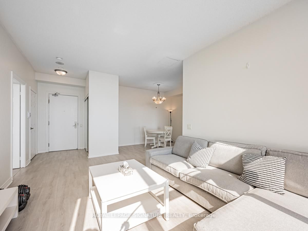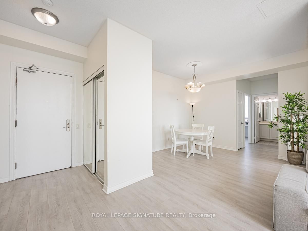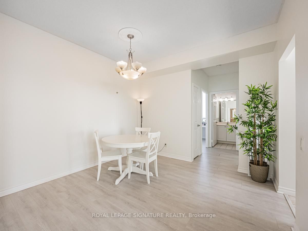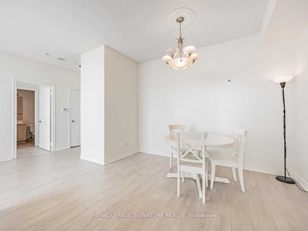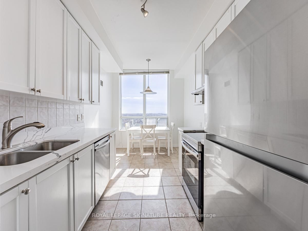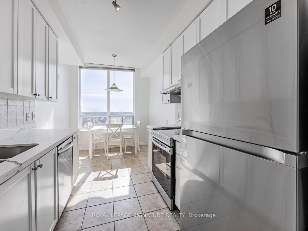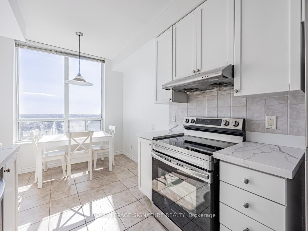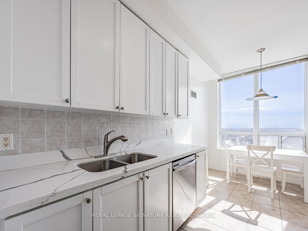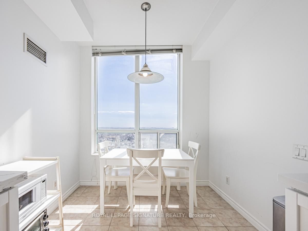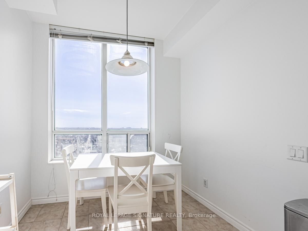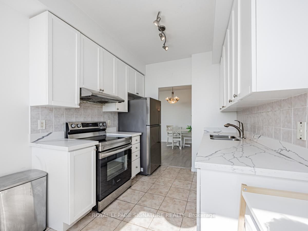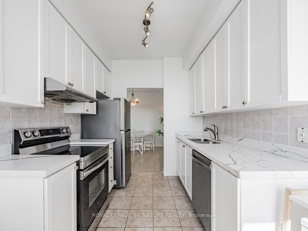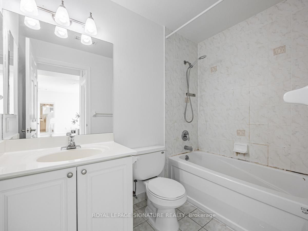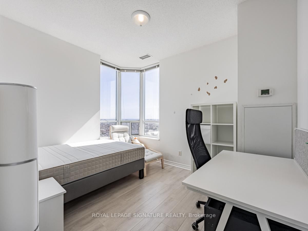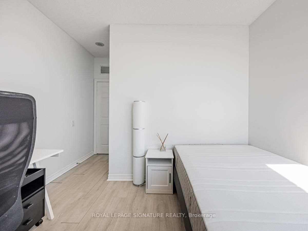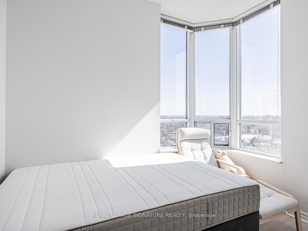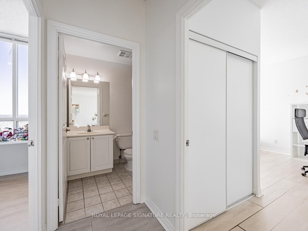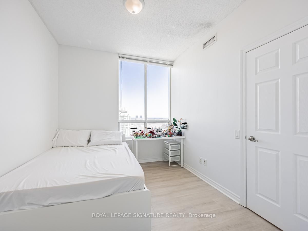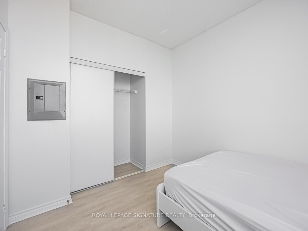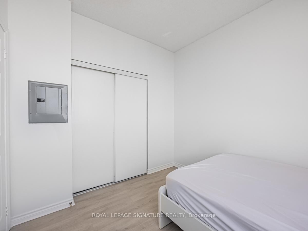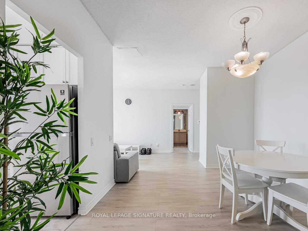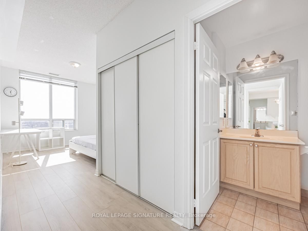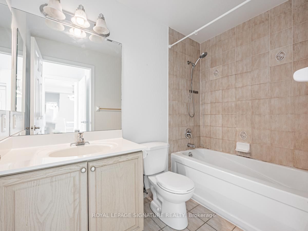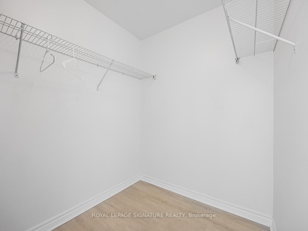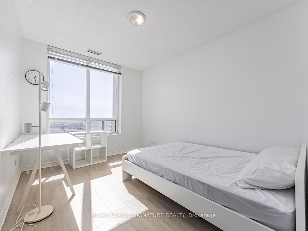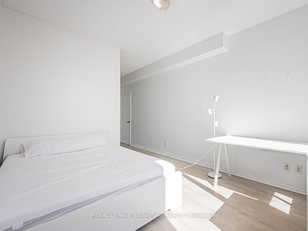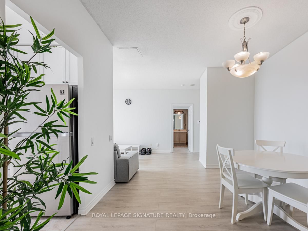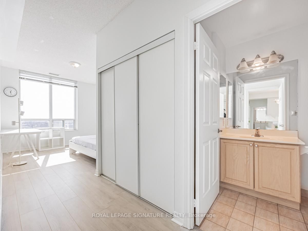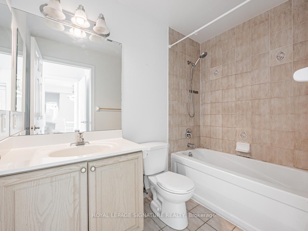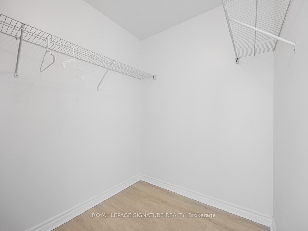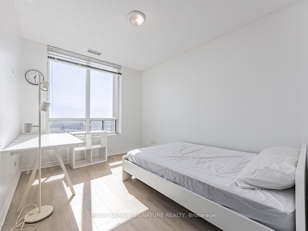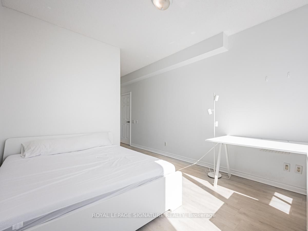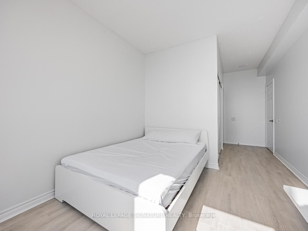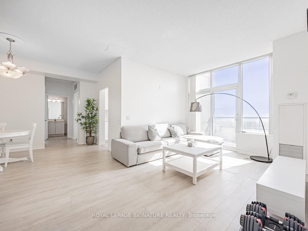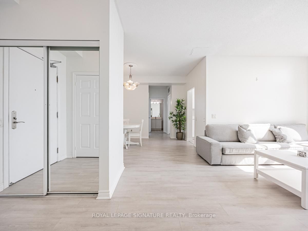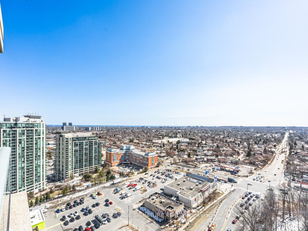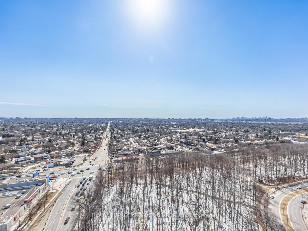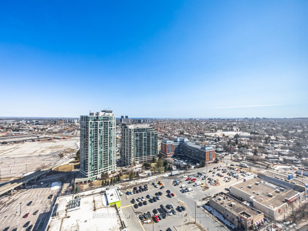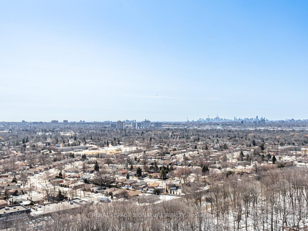PH10 - 61 Town Centre Crt
Listing History
Details
Property Type:
Condo
Possession Date:
Flexible
Lease Term:
1 Year
Utilities Included:
Yes
Outdoor Space:
Balcony
Furnished:
Yes
Exposure:
South East
Locker:
Owned
Laundry:
Main
Amenities
About this Listing
Welcome to Tridel's Forest Vista. Here's your chance to rent an updated 3 bedroom 2 bathroom penthouse unit with south east views. Primary bedroom with ensuite bath and walk-in closet in split floor plan layout. Separate dining room with chandelier. Updated galley kitchen with stainless steel appliances, quartz countertops and a breakfast area with a south facing window. Ensuite laundry. Locker and parking included. Utilities included in the rent. Unit can be furnished with existing furniture (living room, dining room, breakfast area, 3 bedroom sets) or unfurnished as needed. Building amenities include a gym/exercise room, indoor pool and concierge.
ExtrasLocker and parking included. Utilities included in the rent.
royal lepage signature realtyMLS® #E12087866
Fees & Utilities
Utilities Included
Utility Type
Air Conditioning
Heat Source
Heating
Room Dimensions
Living
Open Concept, Walkout To Balcony, Laminate
Dining
Open Concept, Laminate
Kitchen
Galley Kitchen, Quartz Counter, Tile Floor
Bedroomeakfast
Open Concept, Window, Tile Floor
Primary
Walk-in Closet, 4 Piece Ensuite, Laminate
2nd Bedroom
Closet, Window, Laminate
3rd Bedroom
Closet, Window, Laminate
Similar Listings
Explore Bendale
Commute Calculator
Mortgage Calculator
Demographics
Based on the dissemination area as defined by Statistics Canada. A dissemination area contains, on average, approximately 200 – 400 households.
Building Trends At Forest Vista Condos
Days on Strata
List vs Selling Price
Offer Competition
Turnover of Units
Property Value
Price Ranking
Sold Units
Rented Units
Best Value Rank
Appreciation Rank
Rental Yield
High Demand
Market Insights
Transaction Insights at Forest Vista Condos
| 1 Bed | 1 Bed + Den | 2 Bed | 2 Bed + Den | 3 Bed | 3 Bed + Den | |
|---|---|---|---|---|---|---|
| Price Range | $475,000 | $495,000 - $505,000 | $595,000 | No Data | No Data | No Data |
| Avg. Cost Per Sqft | $755 | $702 | $642 | No Data | No Data | No Data |
| Price Range | $2,350 - $2,400 | $2,300 - $2,600 | $2,600 - $3,500 | No Data | $3,800 | No Data |
| Avg. Wait for Unit Availability | 223 Days | 113 Days | 58 Days | No Data | 181 Days | No Data |
| Avg. Wait for Unit Availability | 118 Days | 50 Days | 44 Days | 293 Days | 314 Days | 201 Days |
| Ratio of Units in Building | 11% | 32% | 45% | 1% | 12% | 2% |
Market Inventory
Total number of units listed and leased in Bendale
