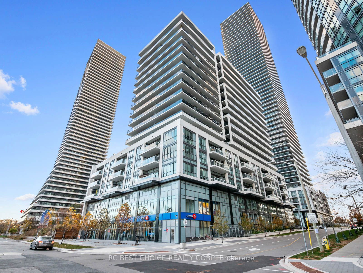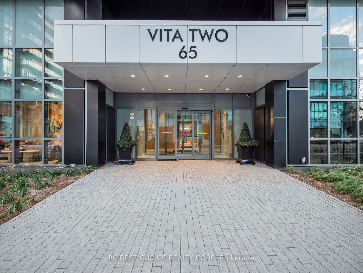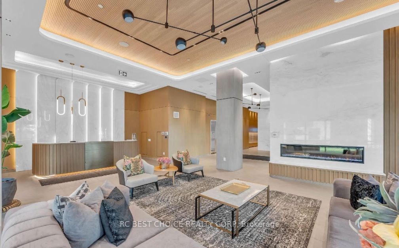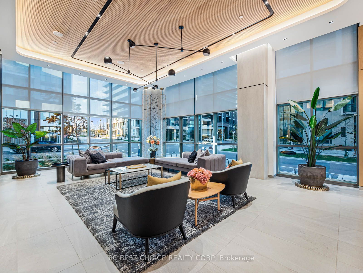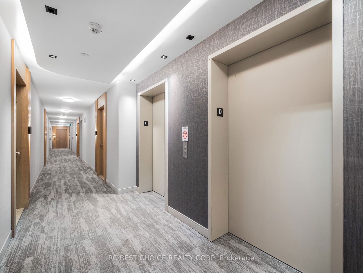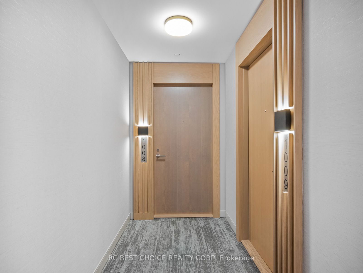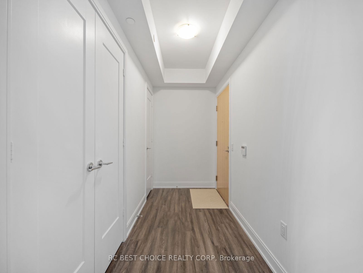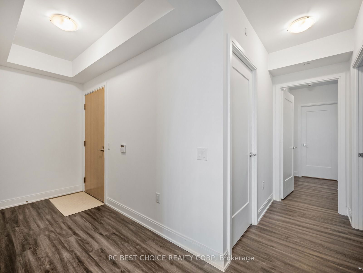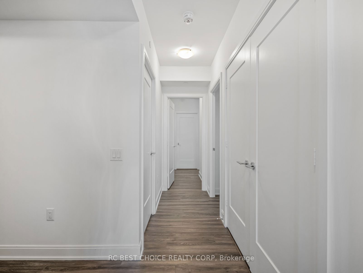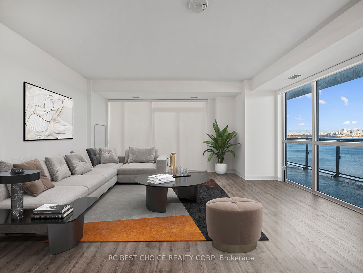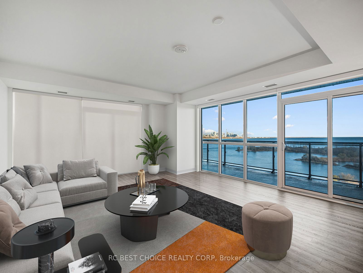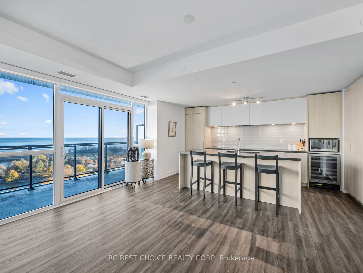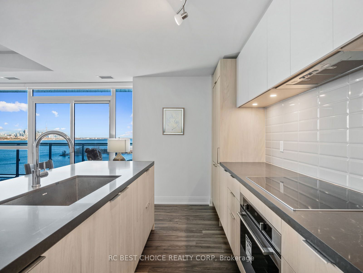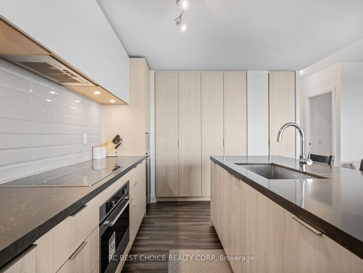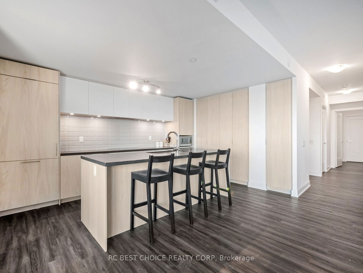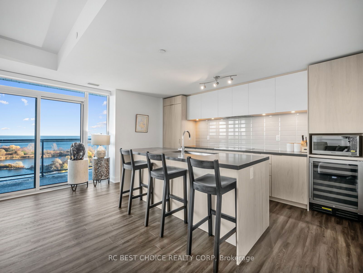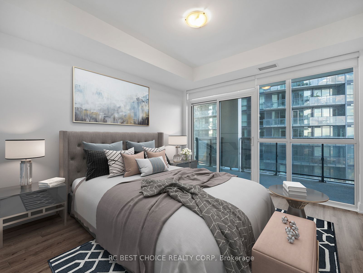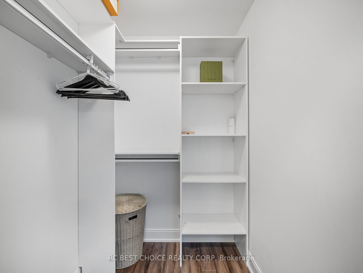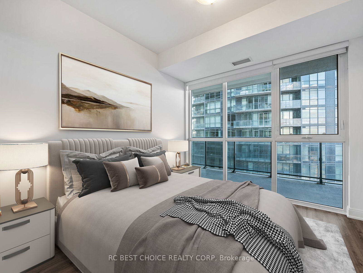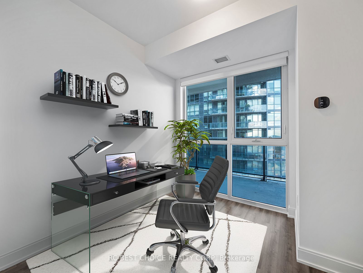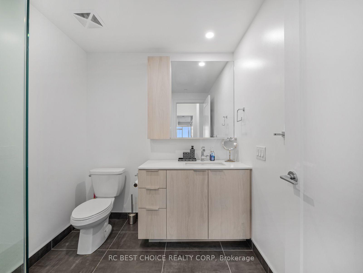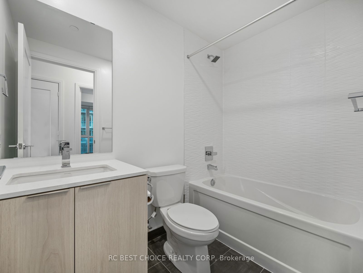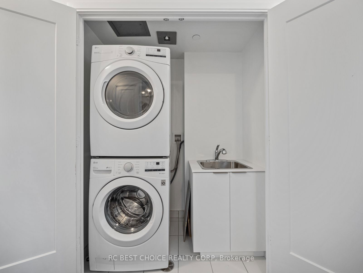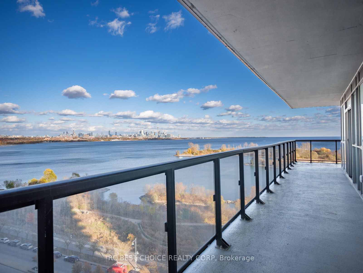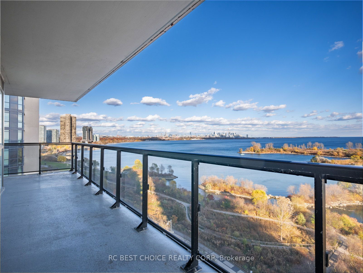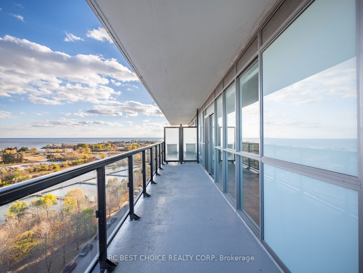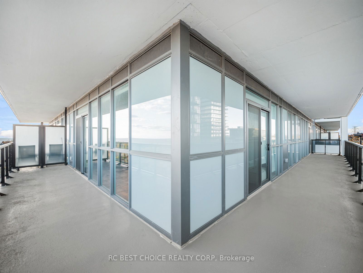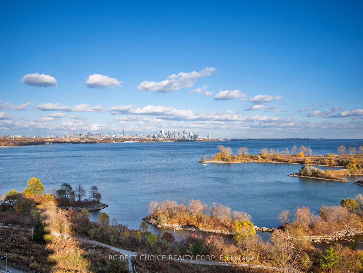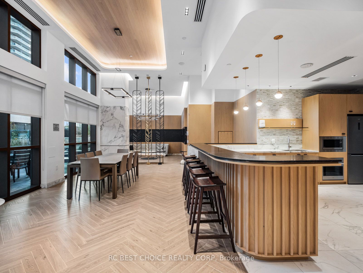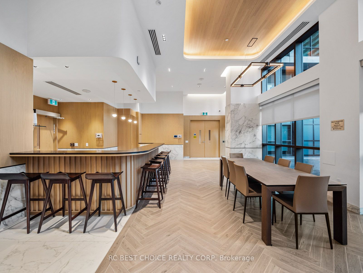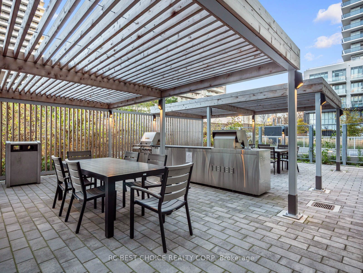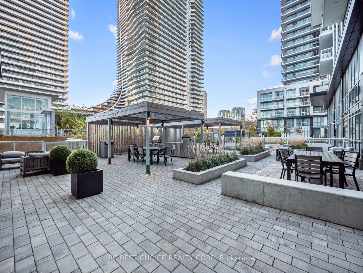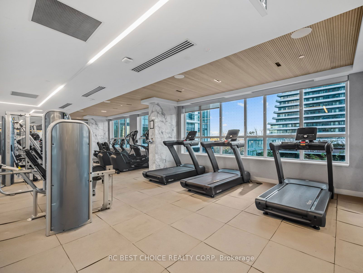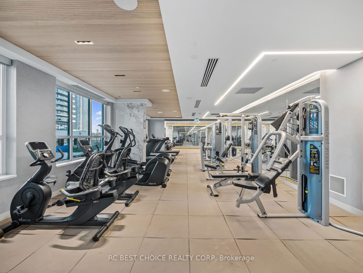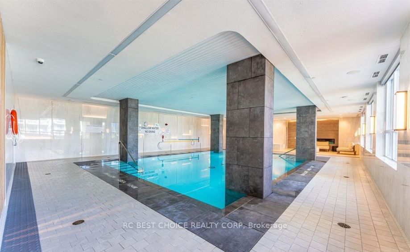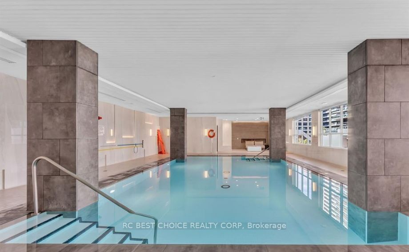Listing History
Unit Highlights
Maintenance Fees
Utility Type
- Air Conditioning
- Central Air
- Heat Source
- Gas
- Heating
- Forced Air
Room Dimensions
Room dimensions are not available for this listing.
About this Listing
An Unparalleled Luxurious Waterfront Living Experience in a Spectacular Corner Unit at the Boutique Vita 2 On the Lake. Unobstructed Views of Lake Ontario and the Iconic CN Tower.The Panoramic Views from this brand-new&Modern residence are truly awe-inspiring. This exquisite 2+1 bedroom Corner unit, provides 1,258 sq.ft of ample space for you and your loved ones. Features Spacious Wraparound Balcony, Boasts Elegant En-suite Bath and a Walk-in Closet in the Master Bedroom, Offering Both Privacy and Luxury. The Spacious Den, with a Window and Door, can easily be converted into a third Bedroom. Featuring a Prime Layout & Optimal Floor Plan with 9 Ft Ceilings and Expansive Floor-to-Ceiling Windows, the Space is Filled with Natural Light. It Provides the Ideal Setting to Enjoy Breathtaking Lake Views, along with Stunning Sunrises and Sunsets.$$$ Spent on Upgrades. A Distinguished part of the Exclusive Penthouse Collection, this suite Features Premium Appliances and High-end Finishes, all set Directly on the Waterfront. A Spacious Laundry room with a Convenient Laundry Sink. Indulge in the Ultimate Convenience and Luxury with Superior Amenities, Whether you Prefer unwinding in the Gym, taking a dip in the Pool, or hosting Gatherings, You'll Have Everything You Need. This Suite Embodies the Epitome of Modern & Luxury Lakeside Living.
rc best choice realty corpMLS® #W10416672
Amenities
Explore Neighbourhood
Similar Listings
Demographics
Based on the dissemination area as defined by Statistics Canada. A dissemination area contains, on average, approximately 200 – 400 households.
Price Trends
Maintenance Fees
Building Trends At Vita Two on the Lake
Days on Strata
List vs Selling Price
Offer Competition
Turnover of Units
Property Value
Price Ranking
Sold Units
Rented Units
Best Value Rank
Appreciation Rank
Rental Yield
High Demand
Transaction Insights at 65 Annie Craig Drive
| 1 Bed | 1 Bed + Den | 2 Bed | 2 Bed + Den | 3 Bed + Den | |
|---|---|---|---|---|---|
| Price Range | $573,000 - $585,000 | $621,000 - $650,000 | $715,000 - $800,000 | $1,505,000 | No Data |
| Avg. Cost Per Sqft | $1,019 | $992 | $1,024 | $1,230 | No Data |
| Price Range | $2,450 | $2,500 - $3,000 | $2,850 - $3,450 | $4,750 - $5,700 | No Data |
| Avg. Wait for Unit Availability | 568 Days | 105 Days | 86 Days | No Data | No Data |
| Avg. Wait for Unit Availability | 108 Days | 23 Days | 18 Days | 61 Days | No Data |
| Ratio of Units in Building | 6% | 33% | 46% | 16% | 1% |
Transactions vs Inventory
Total number of units listed and sold in Mimico
