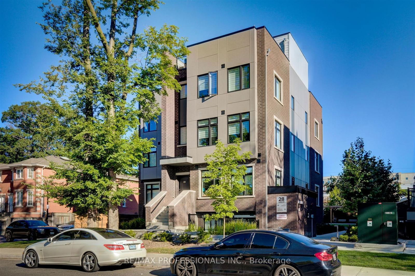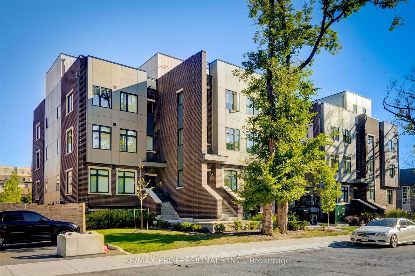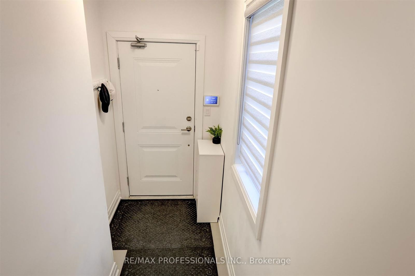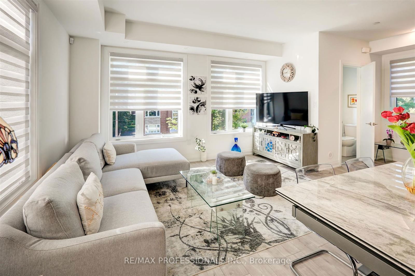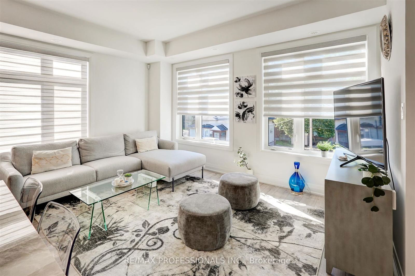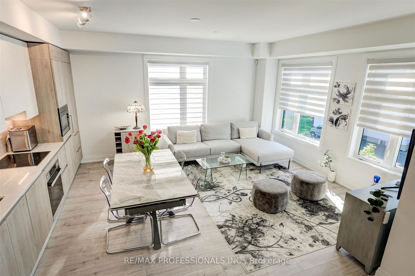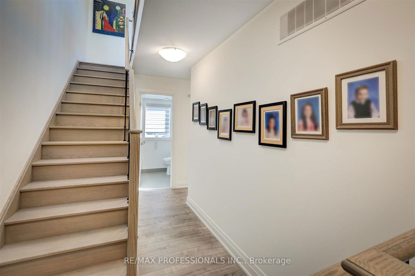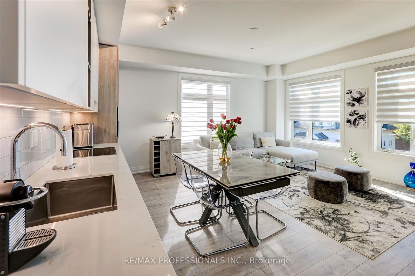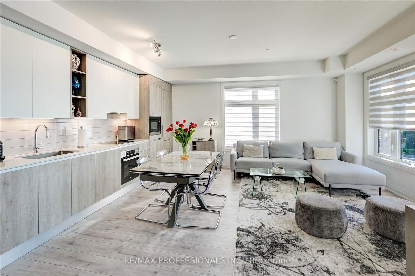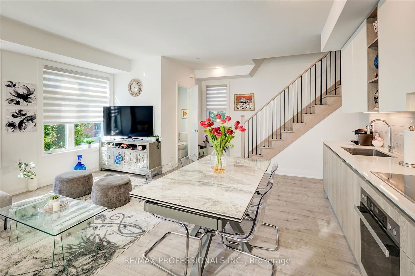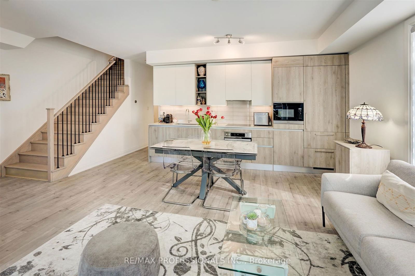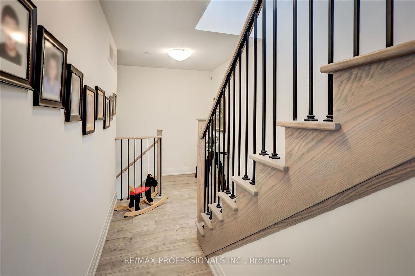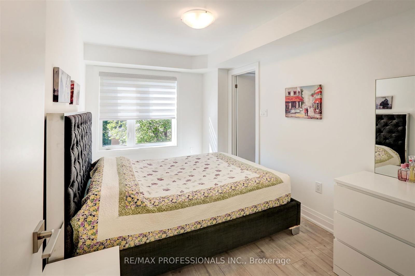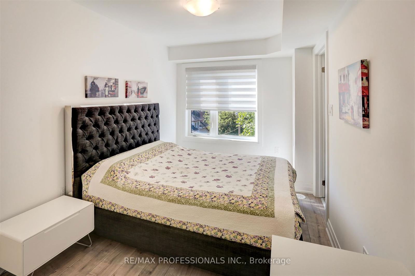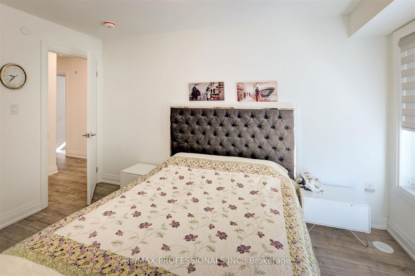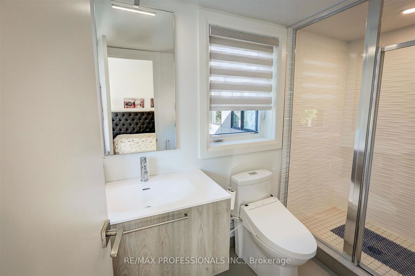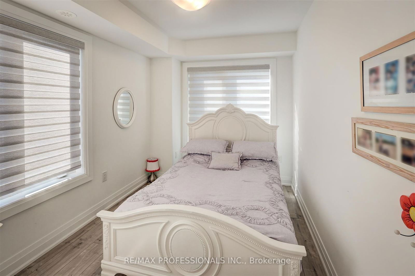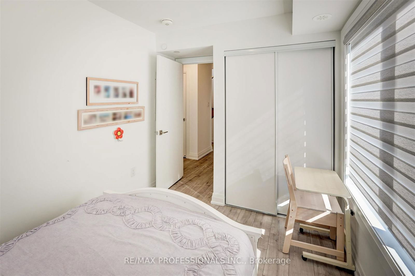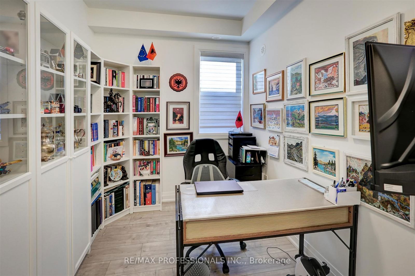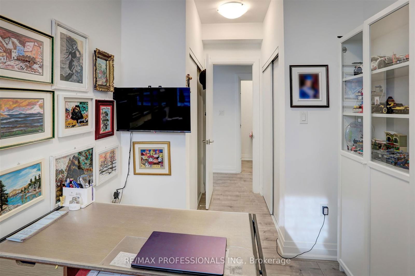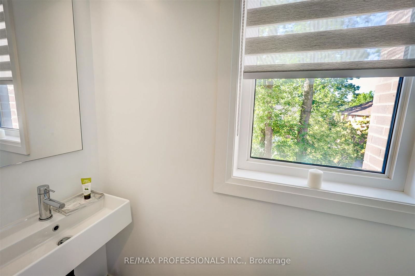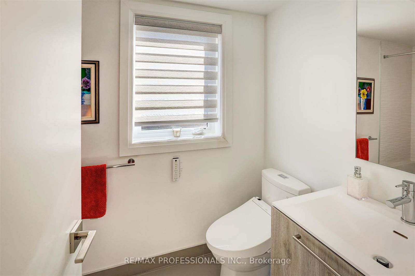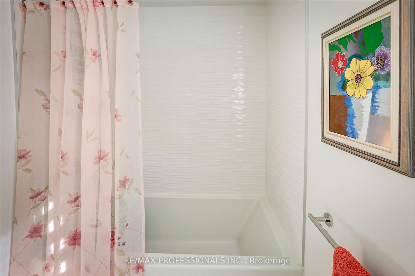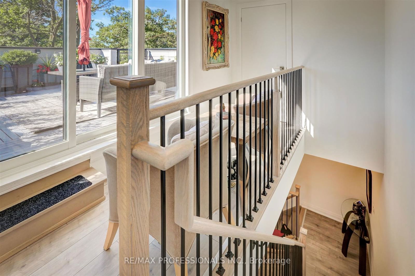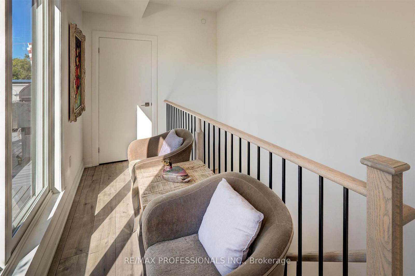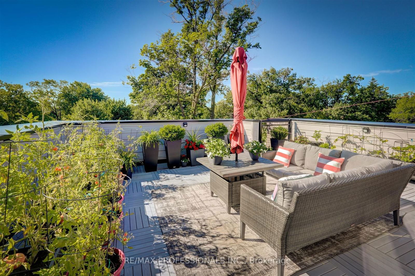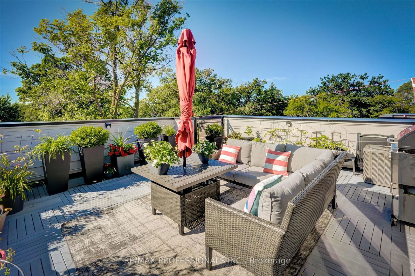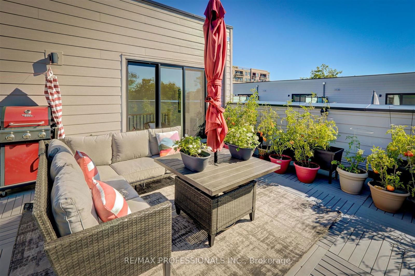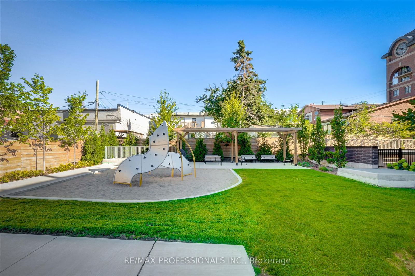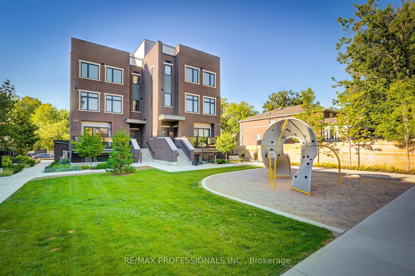20 - 66 Long Branch Ave
Listing History
Details
Ownership Type:
Condominium
Property Type:
Townhouse
Maintenance Fees:
$659/mth
Taxes:
$4,400 (2023)
Cost Per Sqft:
$762/sqft
Outdoor Space:
Terrace
Locker:
None
Exposure:
South
Possession Date:
To Be Arranged
Laundry:
Ensuite
Amenities
About this Listing
Luxury lakeside living at this beautiful boutique development in sought-after community south of Lakeshore, just steps to Lake Ontario! This exclusive Longhaven unit boasts 1482 sq ft, 3 well-sized bedrooms, high-end finishes and tons of sunlight, overlooking a picturesque parkette. The Italian-designed Scavolini chef's kitchen has an integrated Miele fridge, duel-toned wood cabinets, modern backsplash and stone countertop. Upstairs host family and friends or simply relax on the oversized private rooftop terrace. Steps to Lakeshore shops, gyms, restaurants, bakeries and much more. Close distance to TTC, GO Train, Sherway Gardens, major highways and Pearson airport. **EXTRAS** Laminate flooring t/o. Rooftop with water hose, gas hookup & waterproof laminate flooring
ExtrasCustom blinds. Scavolini kitchen w built-in w b/i appls - Miele fridge, stovetop, oven, microwave, hood fan. W&D.
re/max professionals inc.MLS® #W11886656
Fees & Utilities
Maintenance Fees
Utility Type
Air Conditioning
Heat Source
Heating
Room Dimensions
Living
Laminate, Combined with Dining, Window
Dining
Laminate, Open Concept, Window
Kitchen
Laminate, Open Concept, Built-in Bar
3rd Bedroom
Laminate, His/Hers Closets, Window
Primary
Laminate, Walk-in Closet, Ensuite Bath
2nd Bedroom
Laminate, Closet, Window
Similar Listings
Explore Long Branch
Commute Calculator
Mortgage Calculator
Demographics
Based on the dissemination area as defined by Statistics Canada. A dissemination area contains, on average, approximately 200 – 400 households.
Building Trends At Longhaven Luxury Lakeside Towns
Days on Strata
List vs Selling Price
Or in other words, the
Offer Competition
Turnover of Units
Property Value
Price Ranking
Sold Units
Rented Units
Best Value Rank
Appreciation Rank
Rental Yield
High Demand
Market Insights
Transaction Insights at Longhaven Luxury Lakeside Towns
Market Inventory
Total number of units listed and sold in Long Branch
