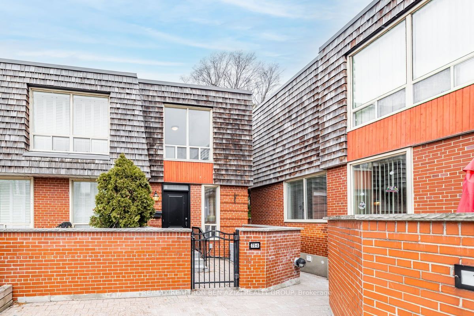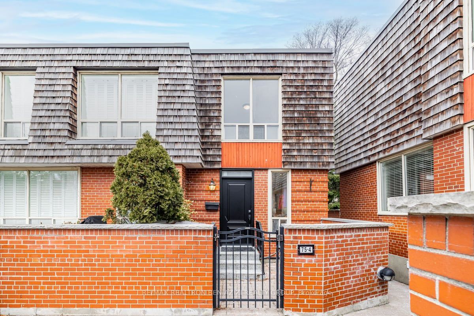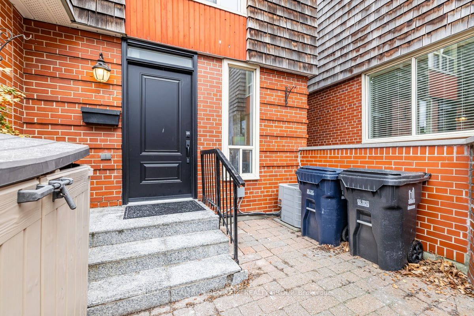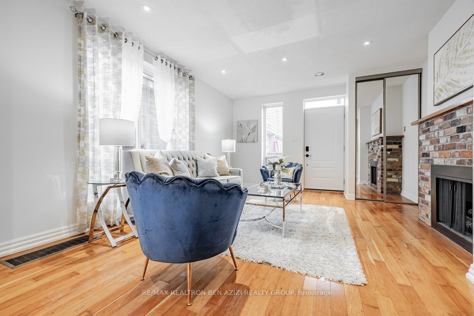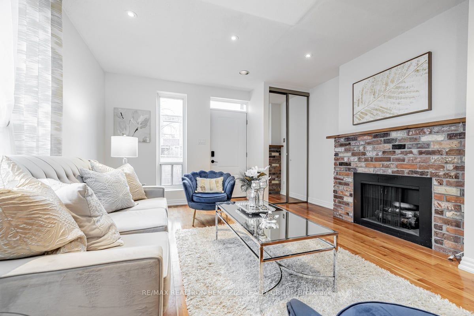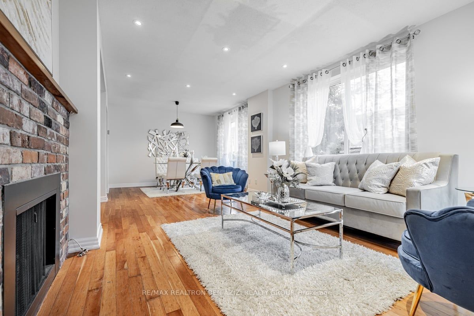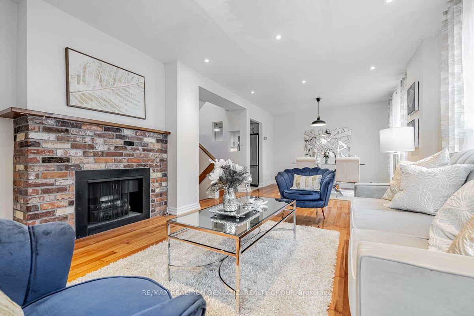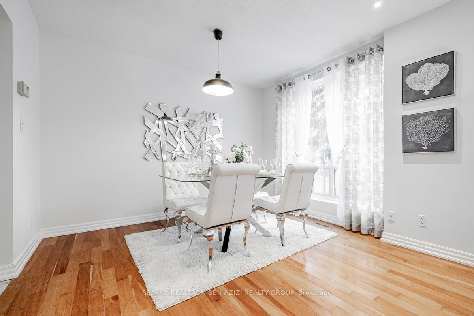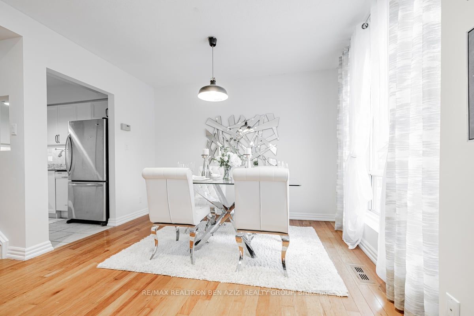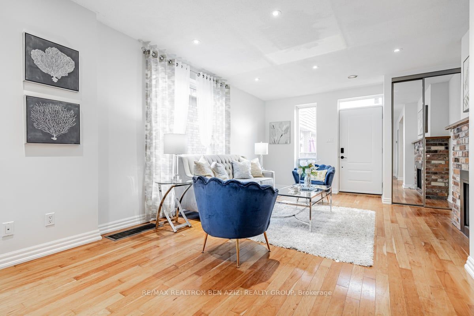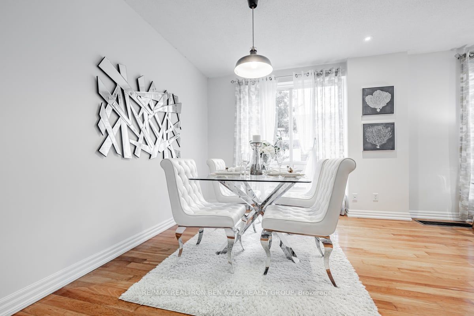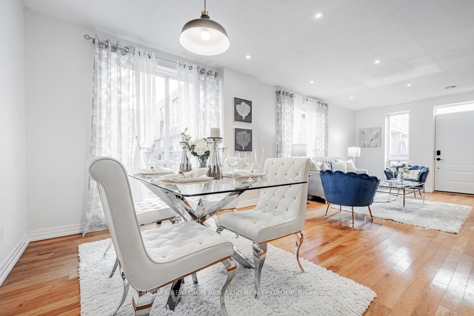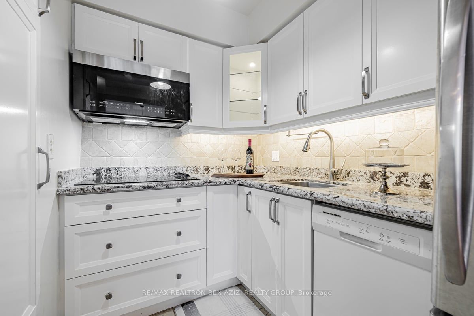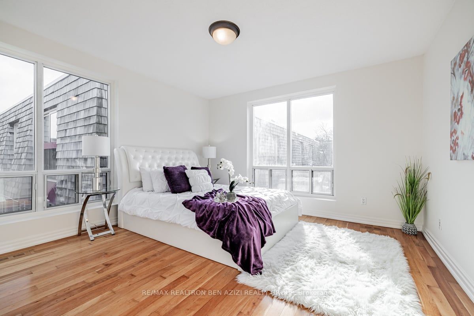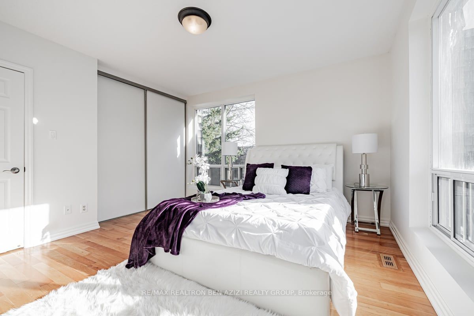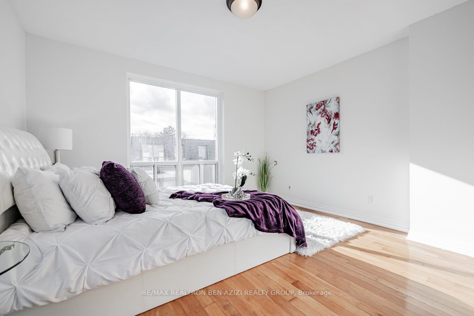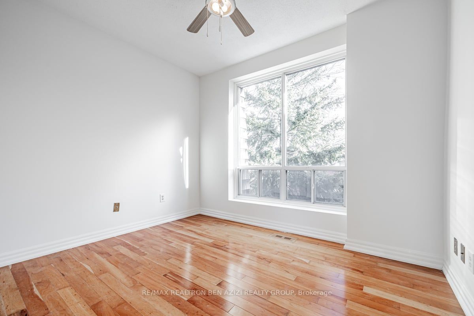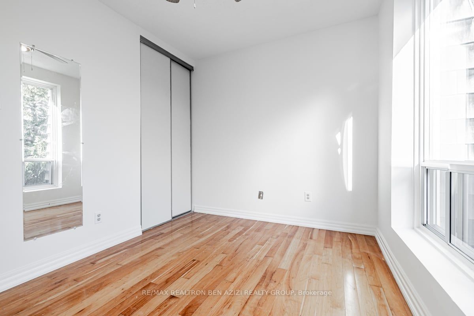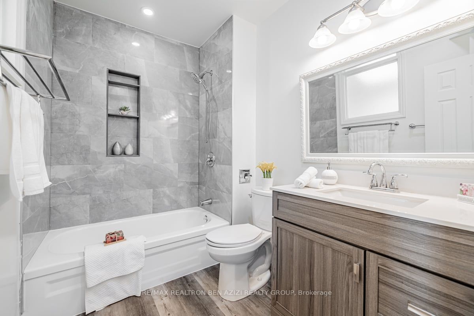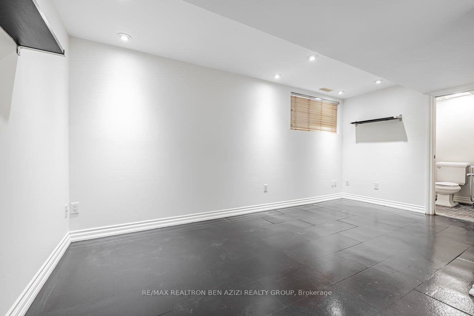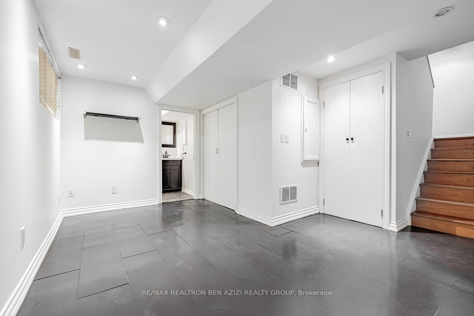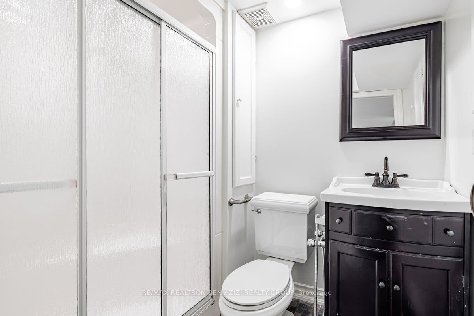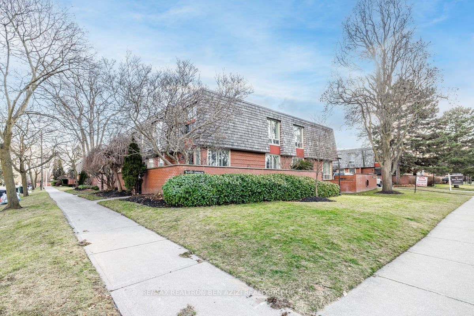4 - 75 upper canada Dr
Listing History
Unit Highlights
Maintenance Fees
Utility Type
- Air Conditioning
- Central Air
- Heat Source
- Gas
- Heating
- Forced Air
Room Dimensions
About this Listing
Stunning Corner Unit Townhouse in the Highly Desirable St. Andrew-Windfields Neighborhood! This 2 + 1 Bedroom, 2 Bathroom home offers ample space and modern amenities, perfect for families. Featuring hardwood flooring throughout, granite countertops in the kitchen. bright and large bedrooms with expansive windows that ensure plenty of natural light. The finished basement boasts a separate entrance and a full bathroom and a laundry room.. Being close to amenities like Tournament Park, tennis courts, Don Valley Golf Course, and the Toronto Cricket Skating & Curling Club means we are surrounded by fantastic recreational opportunities. also appreciate the vibrant local scene with shops and restaurants along Yonge Street, and the convenience of easy access to public transportation at York Mills TTC Station and Highways 401 & 404. Proximity to top-rated schools, including Owen Public School and St. Andrews Middle School, as well as prestigious private schools like Loretto Abbey and Toronto French School, makes this home the perfect choice for our family. It truly offers an exceptional lifestyle in one of Toronto's most sought-after communities!
ExtrasStainless steel fridge, built in dishwasher, B/I cooktop , convention oven/Microwave , Washer& Dryer , Gas fire place, One (1) Surface parking spot close to the unit
re/max realtron ben azizi realty groupMLS® #C11910366
Amenities
Explore Neighbourhood
Similar Listings
Demographics
Based on the dissemination area as defined by Statistics Canada. A dissemination area contains, on average, approximately 200 – 400 households.
Price Trends
Maintenance Fees
Building Trends At Yorkminster & Upper Canada Townhomes
Days on Strata
List vs Selling Price
Offer Competition
Turnover of Units
Property Value
Price Ranking
Sold Units
Rented Units
Best Value Rank
Appreciation Rank
Rental Yield
High Demand
Transaction Insights at 69-75 Upper Canada Drive
| 2 Bed | 2 Bed + Den | 3 Bed | 3 Bed + Den | |
|---|---|---|---|---|
| Price Range | $700,000 - $865,000 | $855,000 - $933,700 | No Data | No Data |
| Avg. Cost Per Sqft | $781 | $783 | No Data | No Data |
| Price Range | No Data | No Data | No Data | No Data |
| Avg. Wait for Unit Availability | 81 Days | 219 Days | 669 Days | No Data |
| Avg. Wait for Unit Availability | 182 Days | 138 Days | No Data | No Data |
| Ratio of Units in Building | 56% | 33% | 11% | 1% |
Transactions vs Inventory
Total number of units listed and sold in York Mills
