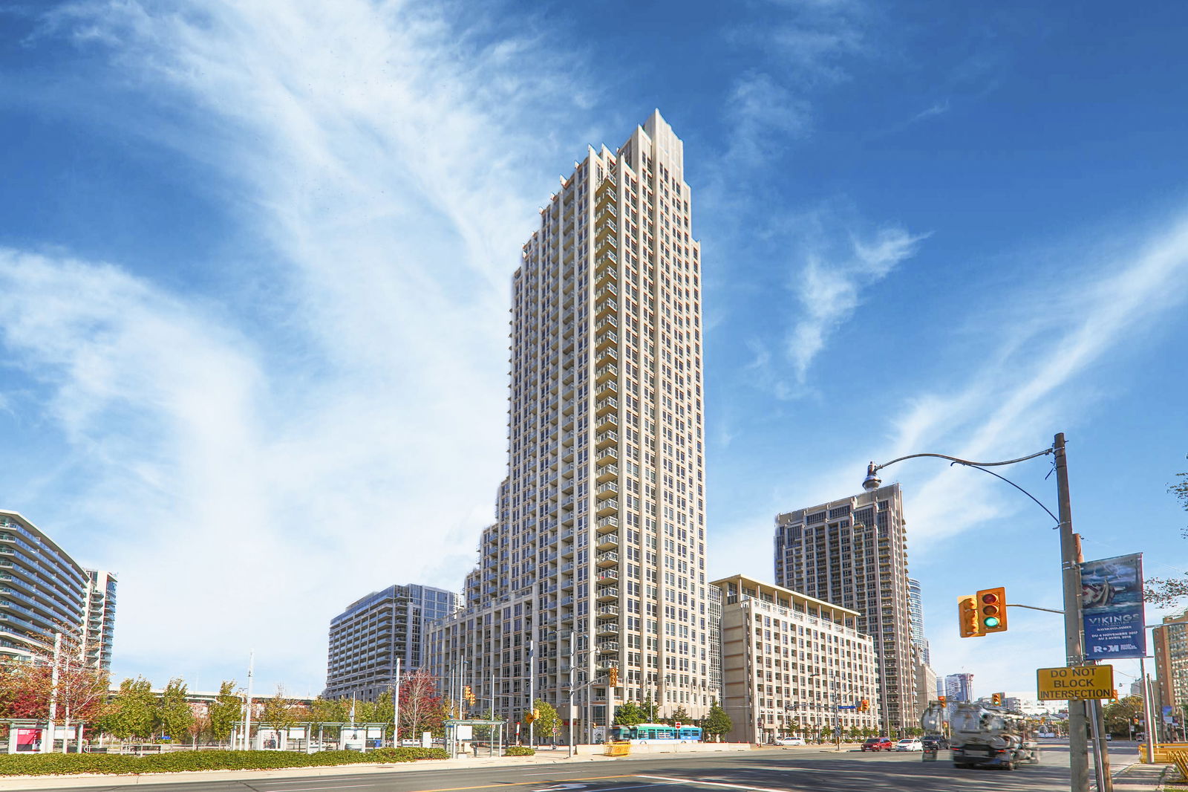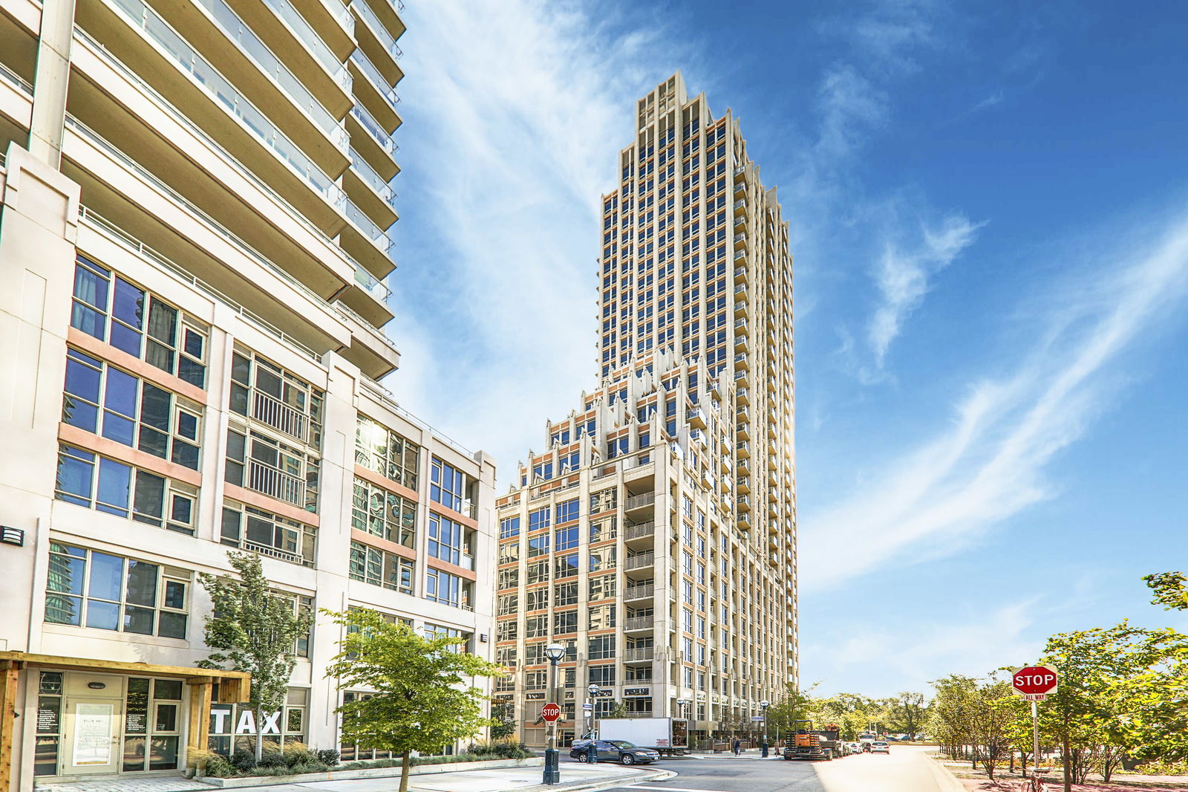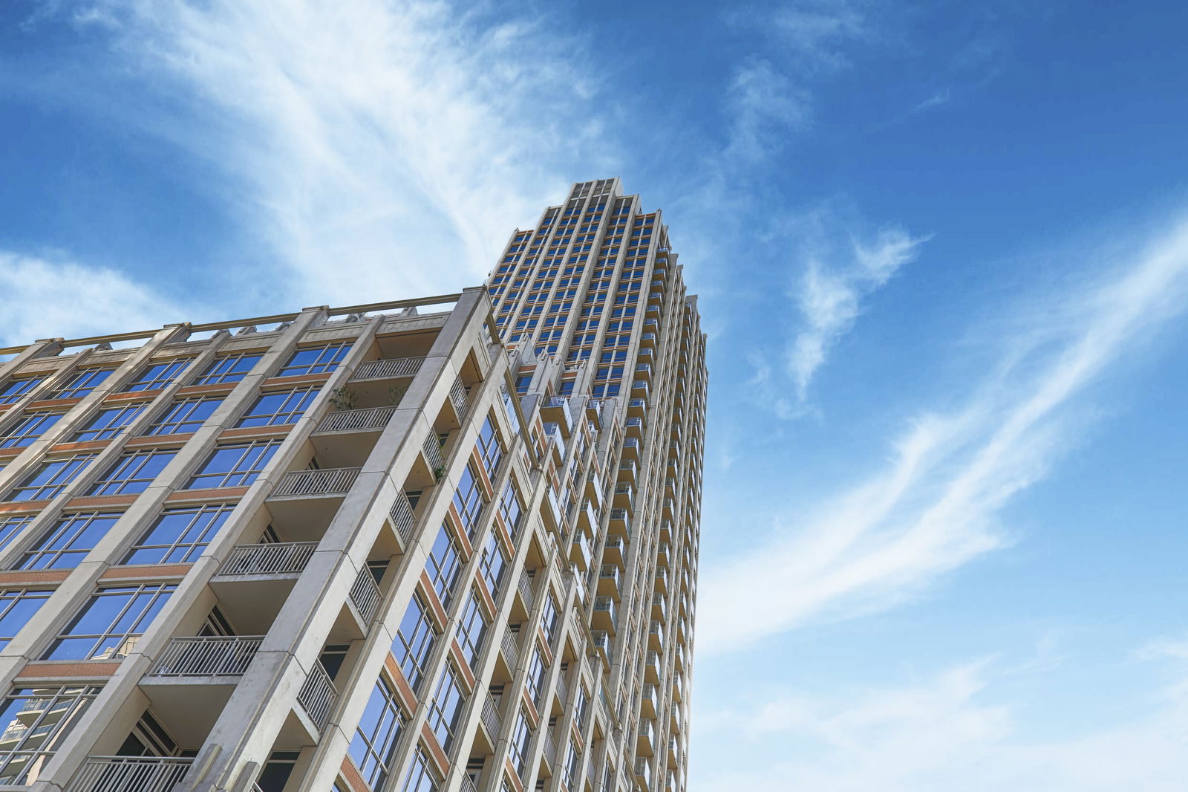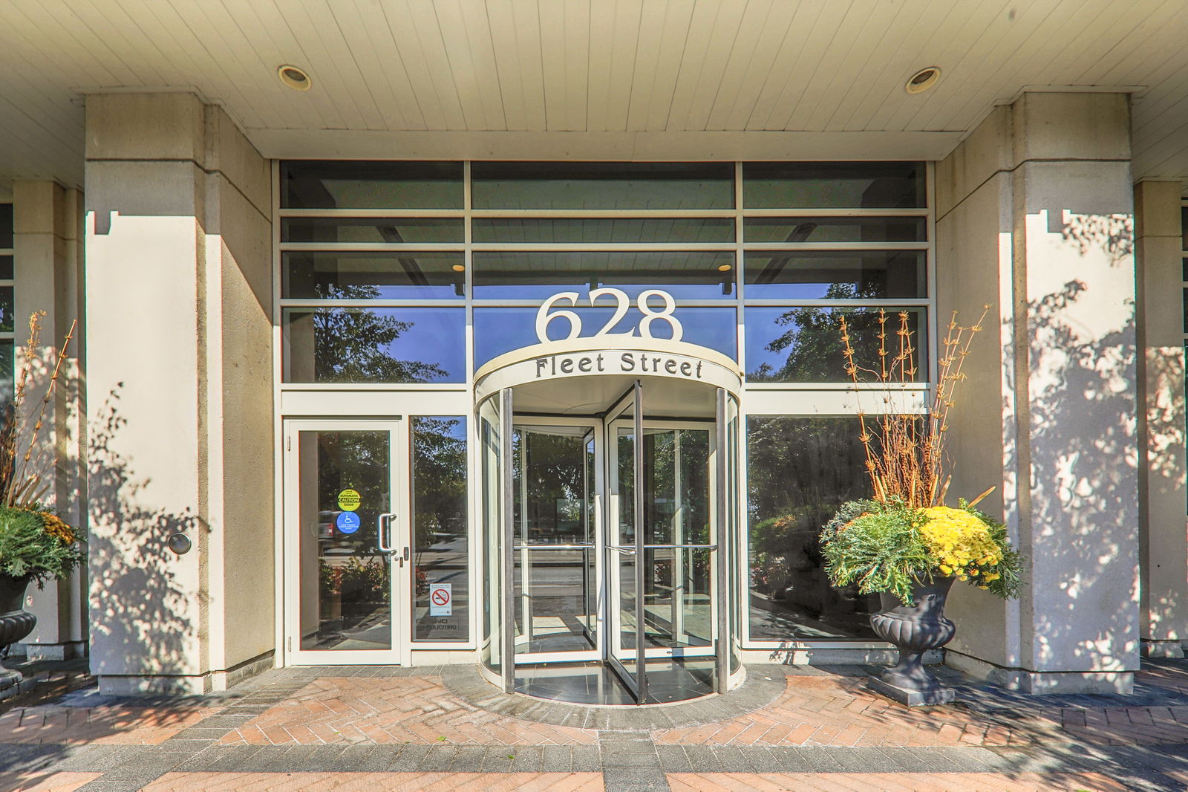



 Source: Unit PH01
Source: Unit PH01 Source: Unit PH01
Source: Unit PH01 Source: Unit PH01
Source: Unit PH01 Source: Unit PH01
Source: Unit PH01 Source: Unit PH01
Source: Unit PH01 Source: Unit PH01
Source: Unit PH01 Source: Unit PH01
Source: Unit PH01 Source: Unit PH01
Source: Unit PH01 Source: Unit PH01
Source: Unit PH01 Source: Unit PH01
Source: Unit PH01 Source: Unit PH01
Source: Unit PH01 Source: Unit PH01
Source: Unit PH01 Source: Unit PH01
Source: Unit PH01 Source: Unit PH01
Source: Unit PH01 Source: Unit PH01
Source: Unit PH01 Source: Unit PH01
Source: Unit PH01 Source: Unit PH01
Source: Unit PH01 Source: Unit PH01
Source: Unit PH01 Source: Unit PH01
Source: Unit PH01 Source: Unit PH01
Source: Unit PH01 Source: Unit PH01
Source: Unit PH01 Source: Unit PH01
Source: Unit PH01 Source: Unit PH01
Source: Unit PH01 Source: Unit PH01
Source: Unit PH01 Source: Unit PH01
Source: Unit PH01 Source: Unit PH01
Source: Unit PH01 Source: Unit PH01
Source: Unit PH01 Source: Unit PH01
Source: Unit PH01 Source: Unit PH01
Source: Unit PH01 Source: Unit PH01
Source: Unit PH01 Source: Unit PH01
Source: Unit PH01 Source: Unit PH01
Source: Unit PH01 Source: Unit PH01
Source: Unit PH01 Source: Unit PH01
Source: Unit PH01 Source: Unit PH01
Source: Unit PH01 Source: Unit PH01
Source: Unit PH01 Source: Unit PH01
Source: Unit PH01 Source: Unit PH01
Source: Unit PH01 Source: Unit PH01
Source: Unit PH01 Source: Unit PH01
Source: Unit PH01 Source: Unit PH01
Source: Unit PH01 Source: Unit PH01
Source: Unit PH01 Source: Unit PH01
Source: Unit PH01 Source: Unit PH01
Source: Unit PH01 Source: Unit PH01
Source: Unit PH01 Source: Unit PH01
Source: Unit PH01 Source: Unit PH01
Source: Unit PH01 Source: Unit PH01
Source: Unit PH01 Source: Unit PH01
Source: Unit PH01
Highlights
- Property Type:
- Condo
- Number of Storeys:
- 36
- Number of Units:
- 510
- Condo Completion:
- 2010
- Condo Demand:
- Medium
- Unit Size Range:
- 350 - 2,250 SQFT
- Unit Availability:
- Medium
- Property Management:
Amenities
About 7-17 Bastion Street — West Harbour City I Condos
The Art Deco aesthetic of the The West Harbour City I Condos may not be that common when you take the entire city into consideration. However, this style of architecture that evokes thoughts of the Great Gatsby is actually pretty common in the Fort York neighbourhood surrounding 628 Fleet Street.
For one, West Harbour City I Condos is the first phase of a two part complex found along the waterfront. Its sister building, West Harbour City II Condos, is located just next door at 21 Grand Magazine Street. It shouldn’t be surprising, then, that Quadrangle Architects is behind the design of both buildings. What’s more, a few other Art Deco edifices can be found along the waterfront, including the Tip Top Lofts, which was actually built back in 1929.
At 628 Fleet, rather than authentic and antique, the façade is more of a contemporary and innovative take on Art Deco. A neutral stone base is topped with a terraced swathe of tinted glass above. And to finish it all off, a frieze was created all around the building by local artist Nestor Kruger, depicting lily pads arranged in the shapes of the constellations.
The 36-storey West Harbour City I Condos was completed in 2010, and constructed by Plazacorp. Perhaps the developers knew just how much interest there would be in the building when they chose to include 510 downtown Toronto condos.
Yet another draw that has prospective buyers making offers faster than they thought they ever would is the long list of amenities. For entertainment, there’s the Harbour Club Theatre, a piano lounge with billiards tables, a dining room with kitchen and outdoor area, and a courtyard with barbecues and lots of room to sit and chow down. Visitors can enjoy spending time in the party room on special occasions, and they can even stay the night in one of the two guest suites if they’re too tired to make the journey home.
Active types will love to hear about the fitness facilities at Harbour City I Condos, but there’s more than just the typical gym and swimming pool here. Residents also have access to an ever-changing roster of fitness programming: that means instruction in everything from swimming to yoga and even meditation. To top it all off, the building is equipped with a concierge, visitor parking, and a meeting room, and the 11th floor terrace has south-facing views of Lake Ontario that simply can’t be beat.
The Suites
With over 500 units in the building, there ought to be some range in floor plans and exposure — and there certainly is. Fort York condos for sale here range from around 500 to approximately 2,100 square feet, and vary from bachelor units to two bedrooms plus dens and everything in between. There are even a few live/work units and a small number of townhouses at 628 Fleet — but since there aren’t many of these special units, interested buyers better act fast if they see one appear on the market.
Open concept communal areas create an airy and comfortable atmosphere at Harbour City I Condos. For a little privacy, many units feature cozy kitchen nooks, which are paired with more serious, chef-inspired details such as stainless steel appliances, granite countertops, and undermount sinks.
While there’s some variation in style, consistency is also present: all of the interiors were designed by Bryon Patton and Associates. As a result, floors are finished with hardwood or laminate, and bathrooms boast marble tiles and spacious bathtubs.
The 9-foot ceilings at Harbour City I Condos make residents feel anything but cramped, but thankfully those who love spending time outdoors can do so from the comfort of their own homes. The terraced design of the building allows for extremely spacious outdoor private areas that only get larger as the floor number increases.
The Neighbourhood
Residents living at 628 Fleet will appreciate the peace and tranquility that comes along with being surrounded by so much green — and blue. One can literally walk just steps to reach the lakeshore. Residents can take a stroll along the Martin Goodman Trail, hang out in Coronation Park, or grab a beach chair at HTO Park in the warmer months.
When the time comes to visit a more bustling area, Liberty Village and the Fashion District are both just around the corner from Harbour City I. In either neighbourhood, residents can find some of the trendiest restaurants and bars in the city. Shopping isn’t sparse either, especially when one makes their way up to Queen Street West.
Just to the west, a number of exciting venues can be found. Music fans can attend outdoor concerts at the Budweiser Stage, while movie buffs can watch an IMAX film in the Cinesphere — the first permanent IMAX theatre in the world. The Canadian National Exhibition is also just a short walk away, meaning residents will never have to fight for a parking spot or squish onto a busy streetcar when heading over to the Ex at the end of the summer.
When it comes time to get serious, groceries can be gathered without much effort at all. There’s a Sobeys Urban Fresh on Spadina Avenue, or another great option is The Kitchen Table at King and Bathurst.
Transportation
Traveling to and from Harbour City I Condos is simple thanks to its location. Union Station takes about 15 minutes to reach via the 509 streetcar, from which travelers can access VIA Rail trains, GO buses and trains, and the UP Express service to Pearson International Airport. From Union, those traveling locally can also catch subway trains moving north along the Yonge-University-Spadina line.
One of the best perks of living here — in terms of transportation at least — is its proximity to Billy Bishop Toronto City Airport. Not only do residents with flights booked not have to leave the house too early, they can also simply walk over to the airport, which takes about 15 minutes.
Drivers are also in luck: the Gardiner Expressway can be reached in just minutes. From there, the 427 is just a short drive west, while the Don Valley Parkway is just to the east.
- Water
- Included
- Hydro
- Not Included
- Heat
- Not Included
- Air Conditioning
- Not Included
Listing History for West Harbour City I Condos


Reviews for West Harbour City I Condos
No reviews yet. Be the first to leave a review!
 5
5Listings For Sale
Interested in receiving new listings for sale?
 4
4Listings For Rent
Interested in receiving new listings for rent?
Similar Condos
Explore Fort York
Map
Demographics
Based on the dissemination area as defined by Statistics Canada. A dissemination area contains, on average, approximately 200 – 400 households.
Building Trends At West Harbour City I Condos
Days on Strata
List vs Selling Price
Offer Competition
Turnover of Units
Property Value
Price Ranking
Sold Units
Rented Units
Best Value Rank
Appreciation Rank
Rental Yield
High Demand
Market Insights
Transaction Insights at West Harbour City I Condos
| Studio | 1 Bed | 1 Bed + Den | 2 Bed | 2 Bed + Den | 3 Bed | 3 Bed + Den | |
|---|---|---|---|---|---|---|---|
| Price Range | No Data | $560,000 | $639,000 - $737,000 | $860,500 - $972,500 | $880,000 - $1,340,000 | $1,325,000 - $1,695,000 | No Data |
| Avg. Cost Per Sqft | No Data | $1,063 | $854 | $968 | $927 | $780 | No Data |
| Price Range | No Data | $2,000 - $2,600 | $2,700 - $3,000 | $3,400 - $3,600 | $3,500 - $6,250 | $4,850 | $5,300 |
| Avg. Wait for Unit Availability | No Data | 71 Days | 35 Days | 89 Days | 64 Days | 383 Days | 2840 Days |
| Avg. Wait for Unit Availability | No Data | 33 Days | 26 Days | 34 Days | 36 Days | 373 Days | 797 Days |
| Ratio of Units in Building | 1% | 9% | 20% | 9% | 11% | 2% | 1% |
Market Inventory
Total number of units listed and sold in Fort York










