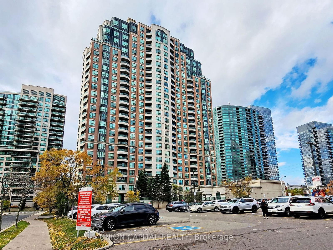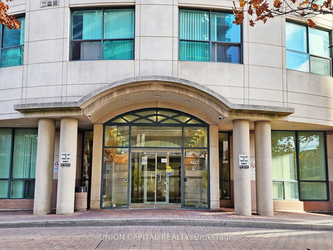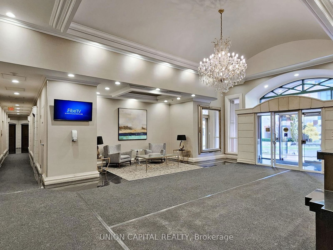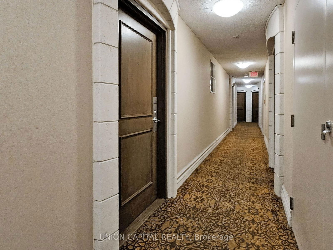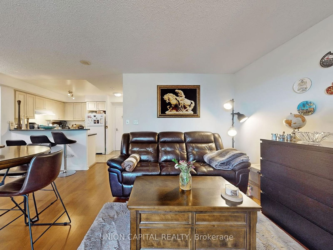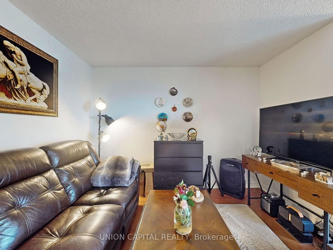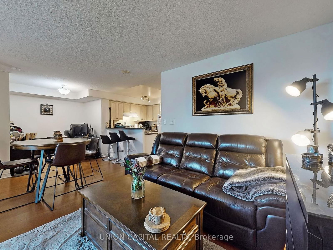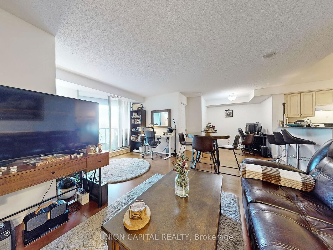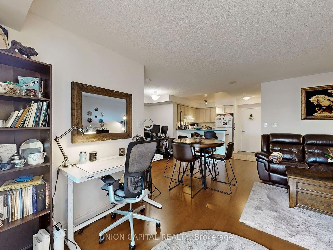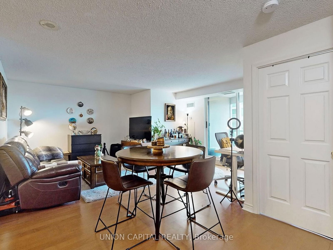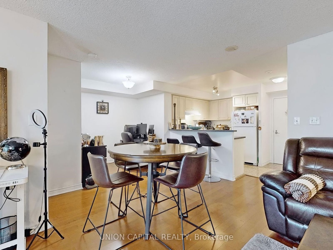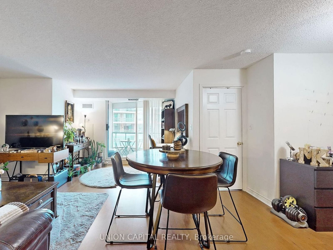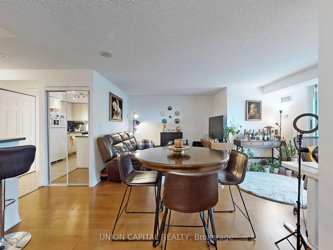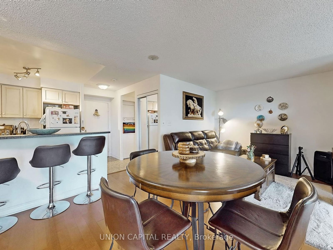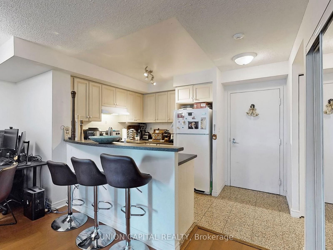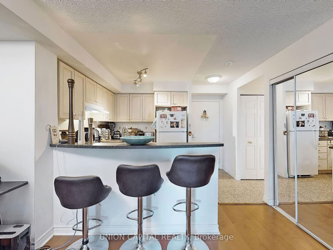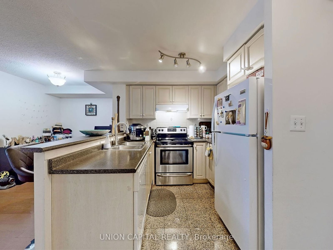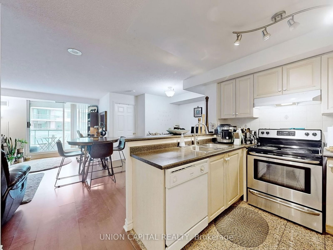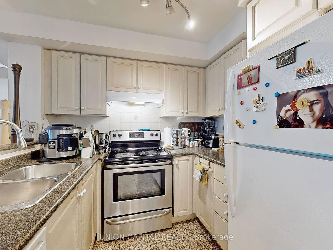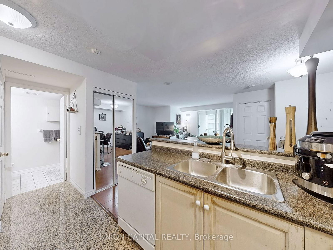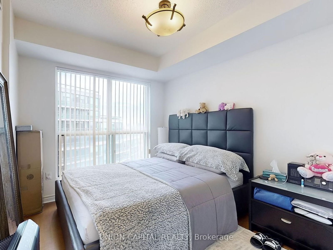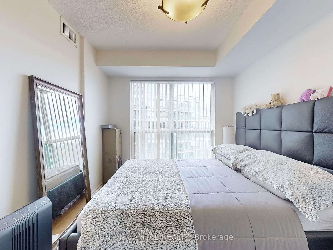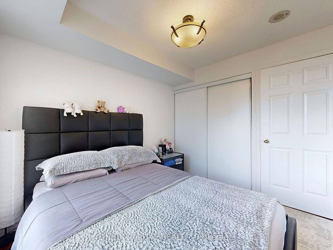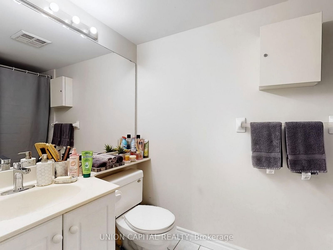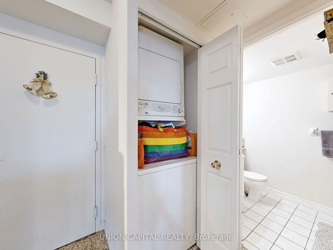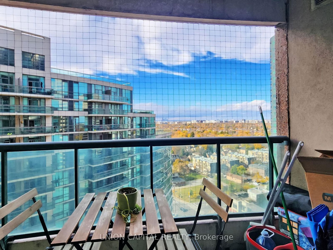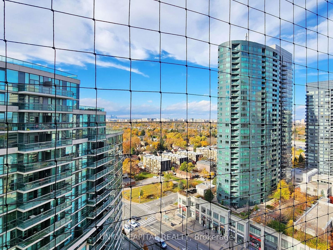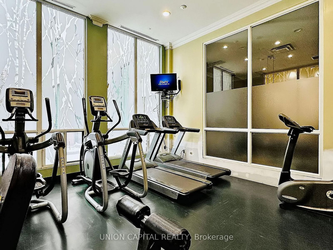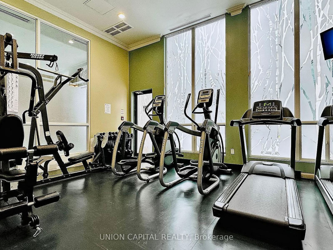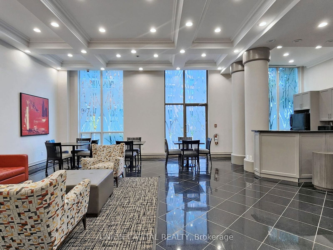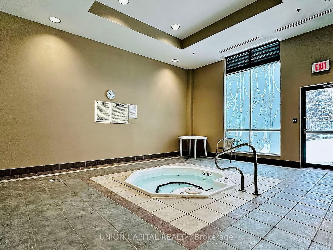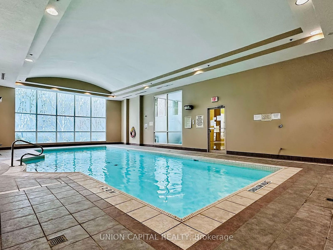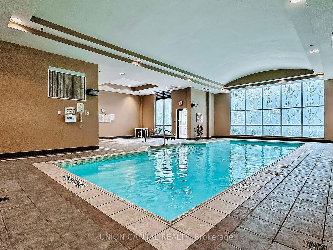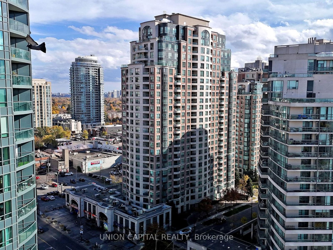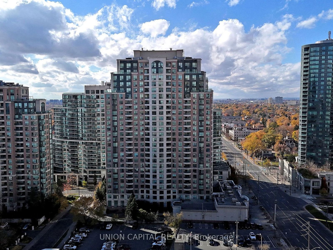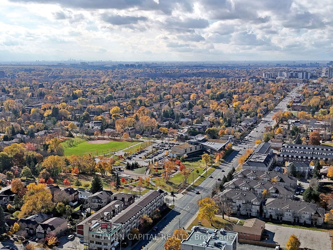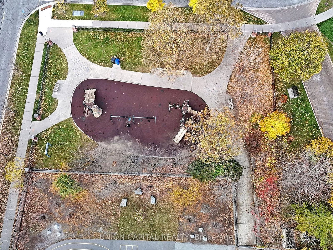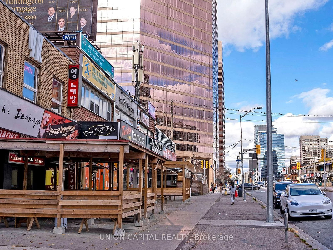2209 - 7 Lorraine Dr
Listing History
Unit Highlights
Maintenance Fees
Utility Type
- Air Conditioning
- Central Air
- Heat Source
- Gas
- Heating
- Forced Air
Room Dimensions
About this Listing
Welcome to this exceptional urban retreat - this 1 bedroom + den condo that perfectly captures the essence of vibrant living in Toronto! Just steps from Yonge St, Finch TTC Subway, Viva Transit, Highway 401, and an array of shops and amenities, this location is unbeatable for those seeking convenience and connectivity. Spanning over 630 square feet, this rare and thoughtfully designed floorplan provides both comfort and functionality. The open concept living and dining is truly impressive with its bright space boasting floor-to-ceiling windows featuring laminate flooring that pairs seamlessly with a modern kitchen, a generously sized primary bedroom, and access to a quiet & large walkout balcony with sunset views. The spacious den is perfect for a home office. Terrific hotel style amenities - gym, visitor's parking, indoor pool, hot tub, guest suites & more. Unit includes a parking. Well managed building with low maintenance fees. Must see video & virtual tour!
union capital realtyMLS® #C10412178
Amenities
Explore Neighbourhood
Similar Listings
Demographics
Based on the dissemination area as defined by Statistics Canada. A dissemination area contains, on average, approximately 200 – 400 households.
Price Trends
Maintenance Fees
Building Trends At Sonata Condos
Days on Strata
List vs Selling Price
Offer Competition
Turnover of Units
Property Value
Price Ranking
Sold Units
Rented Units
Best Value Rank
Appreciation Rank
Rental Yield
High Demand
Transaction Insights at 7 Lorraine Drive
| 1 Bed | 1 Bed + Den | 2 Bed | 2 Bed + Den | 3 Bed | 3 Bed + Den | |
|---|---|---|---|---|---|---|
| Price Range | No Data | $540,000 - $605,000 | No Data | $700,000 | $685,000 - $800,000 | No Data |
| Avg. Cost Per Sqft | No Data | $839 | No Data | $846 | $984 | No Data |
| Price Range | $2,350 | $2,600 - $3,900 | $2,800 | $2,800 - $4,000 | $3,300 - $4,000 | No Data |
| Avg. Wait for Unit Availability | No Data | 100 Days | 95 Days | 83 Days | 52 Days | 373 Days |
| Avg. Wait for Unit Availability | 1520 Days | 44 Days | 46 Days | 43 Days | 26 Days | 516 Days |
| Ratio of Units in Building | 2% | 18% | 19% | 26% | 33% | 6% |
Transactions vs Inventory
Total number of units listed and sold in Willowdale
