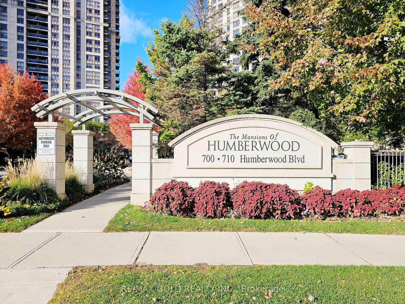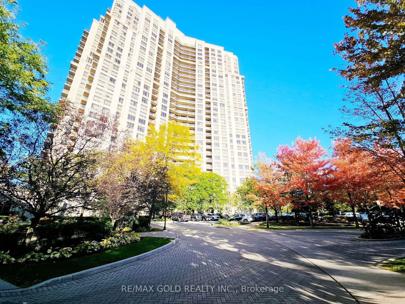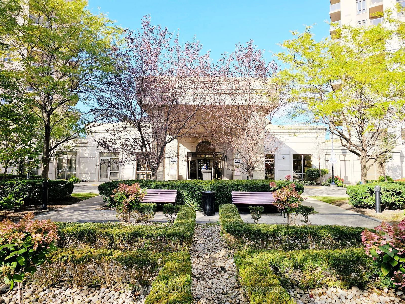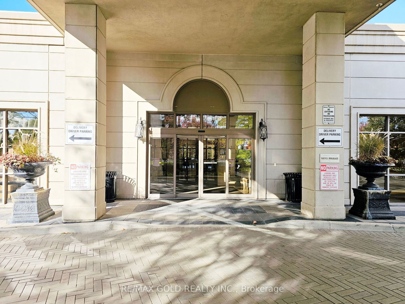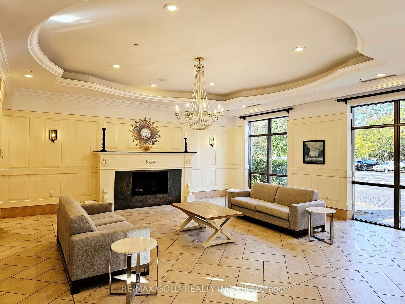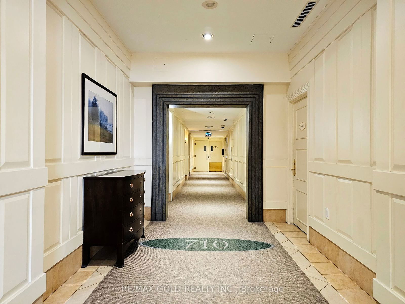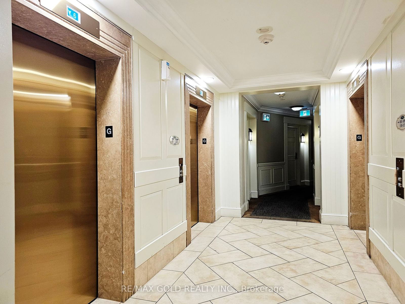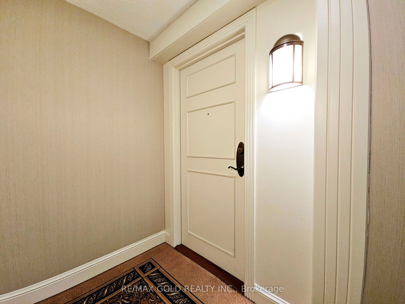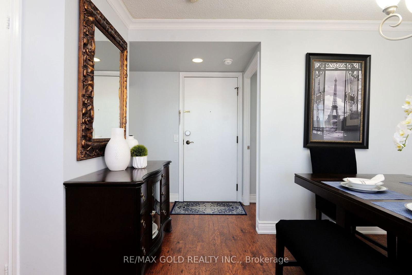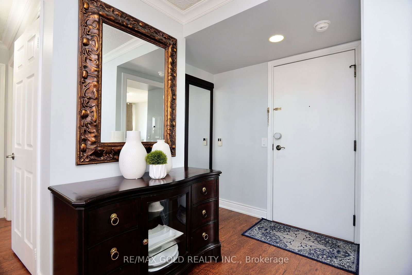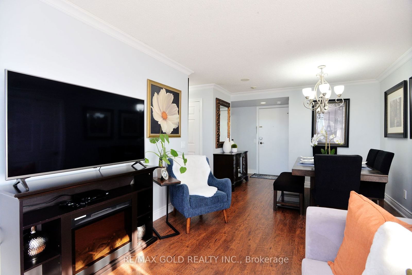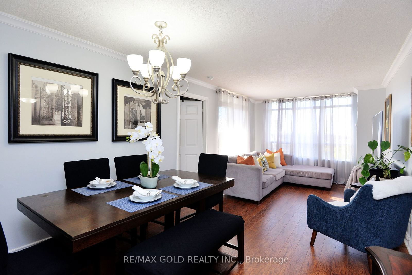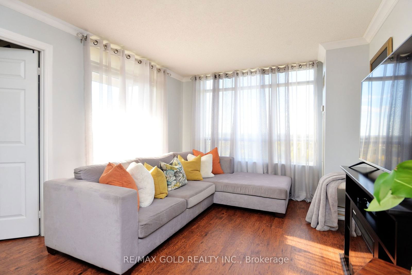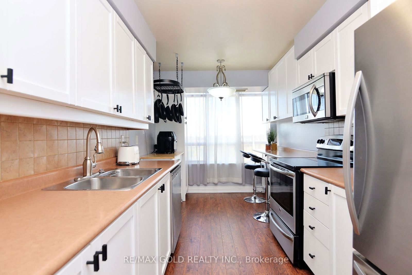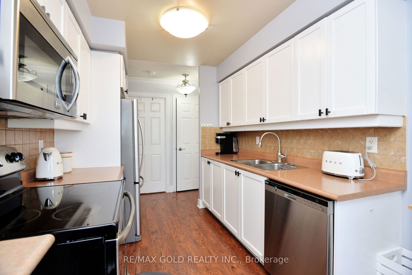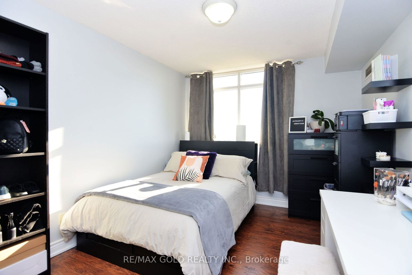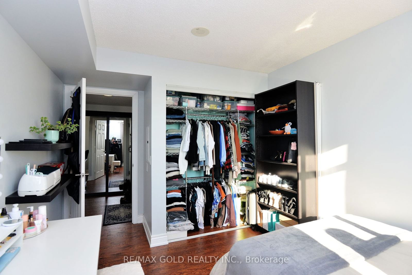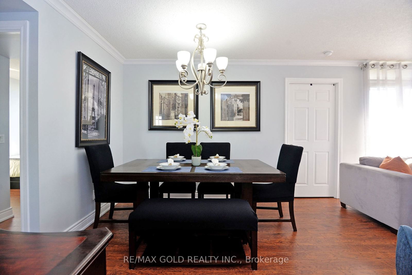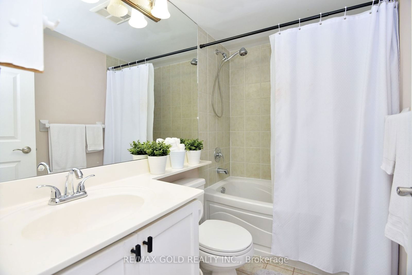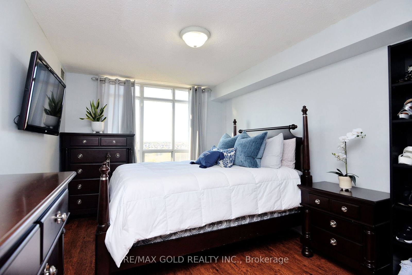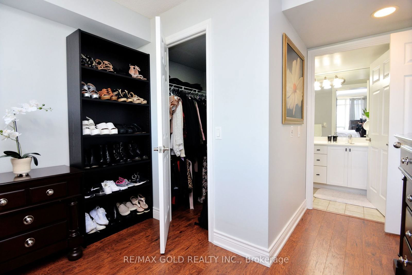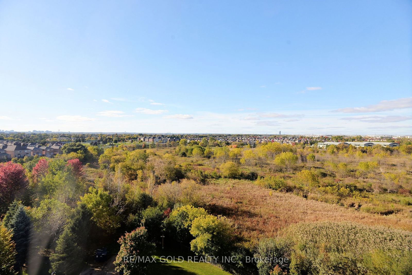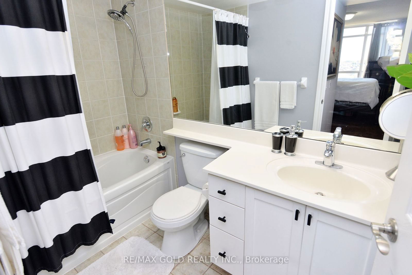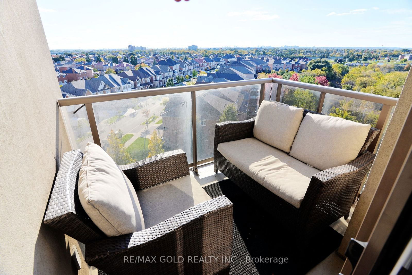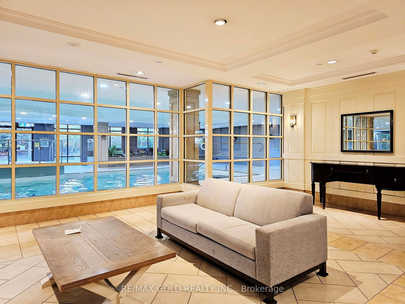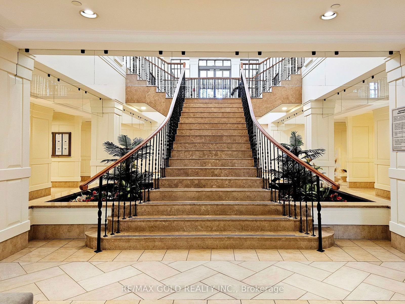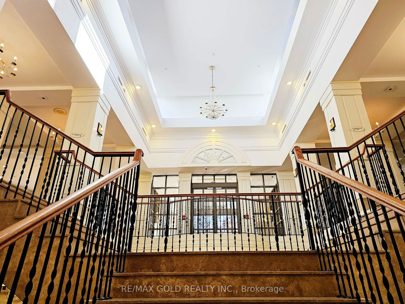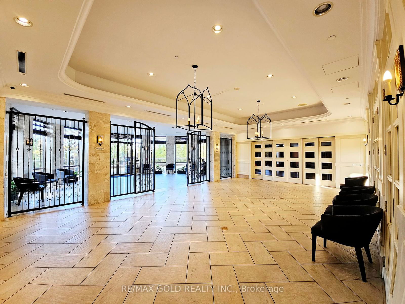813 - 710 Humberwood Blvd
Listing History
Unit Highlights
Maintenance Fees
Utility Type
- Air Conditioning
- Central Air
- Heat Source
- Gas
- Heating
- Forced Air
Room Dimensions
About this Listing
Bright and spacious 3 bedrooms 2 baths. Immaculate condition end unit, experience luxury living at the prestigious Mansions of Humberwood. This stunning super clean condo is a rare find with private balcony offering peaceful serene time overlooking the ravine Humberwood conservation and beautiful views of sunrise and gorgeous sunsets. This unit features spacious elegant living room and dining area and upgraded white kitchen with extended eat in counter and extra cupboards and large pantry, elegant laminate flooring , modern cabinetry and sleek stainless steel appliances. Lots of natural lighting and scenic views. Master bedroom includes 4pc ensuite with walk in closet and all bedrooms are bathed in natural light. Includes closet organizers in second and third bedrooms. Don't miss out on this opportunity to own this condo that rarely goes up for sale, and enjoy world class amenities in this 5 star building including 24/7 concierge, fully equipped gym,2 party room with kitchens, salt water pool, sauna, jacuzzi, tennis court, guest suites, car wash with vacuum, BBQ's, billiards room, ample visitors parking ideally located. Humber college, TTC Mississauga bus stop loop, 427, 400, 401, 410, 409 Hwy, William Osler Hospital, Woodbine Casino, Pearson Airport, Woodbine shopping Center, Downtown Toronto.1 Parking spot and locker storage right next to door. Schedule your showing today... A must see !!!
re/max gold realty inc.MLS® #W11899960
Amenities
Explore Neighbourhood
Similar Listings
Demographics
Based on the dissemination area as defined by Statistics Canada. A dissemination area contains, on average, approximately 200 – 400 households.
Price Trends
Maintenance Fees
Building Trends At Mansions of Humberwood
Days on Strata
List vs Selling Price
Offer Competition
Turnover of Units
Property Value
Price Ranking
Sold Units
Rented Units
Best Value Rank
Appreciation Rank
Rental Yield
High Demand
Transaction Insights at 710 Humberwood Boulevard
| 1 Bed | 1 Bed + Den | 2 Bed | 2 Bed + Den | 3 Bed | 3 Bed + Den | |
|---|---|---|---|---|---|---|
| Price Range | $435,000 - $505,000 | $450,000 - $512,000 | $530,000 - $620,000 | $640,000 - $655,000 | $760,000 | No Data |
| Avg. Cost Per Sqft | $839 | $776 | $763 | $744 | $519 | No Data |
| Price Range | $2,200 - $2,400 | $2,400 - $2,600 | $1,650 - $3,250 | $2,750 - $2,950 | $3,200 - $3,400 | No Data |
| Avg. Wait for Unit Availability | 56 Days | 56 Days | 29 Days | 112 Days | 198 Days | 360 Days |
| Avg. Wait for Unit Availability | 56 Days | 70 Days | 45 Days | 206 Days | 1102 Days | No Data |
| Ratio of Units in Building | 23% | 20% | 39% | 12% | 6% | 2% |
Transactions vs Inventory
Total number of units listed and sold in West Humber - Clairville
