73 Richmond Street W
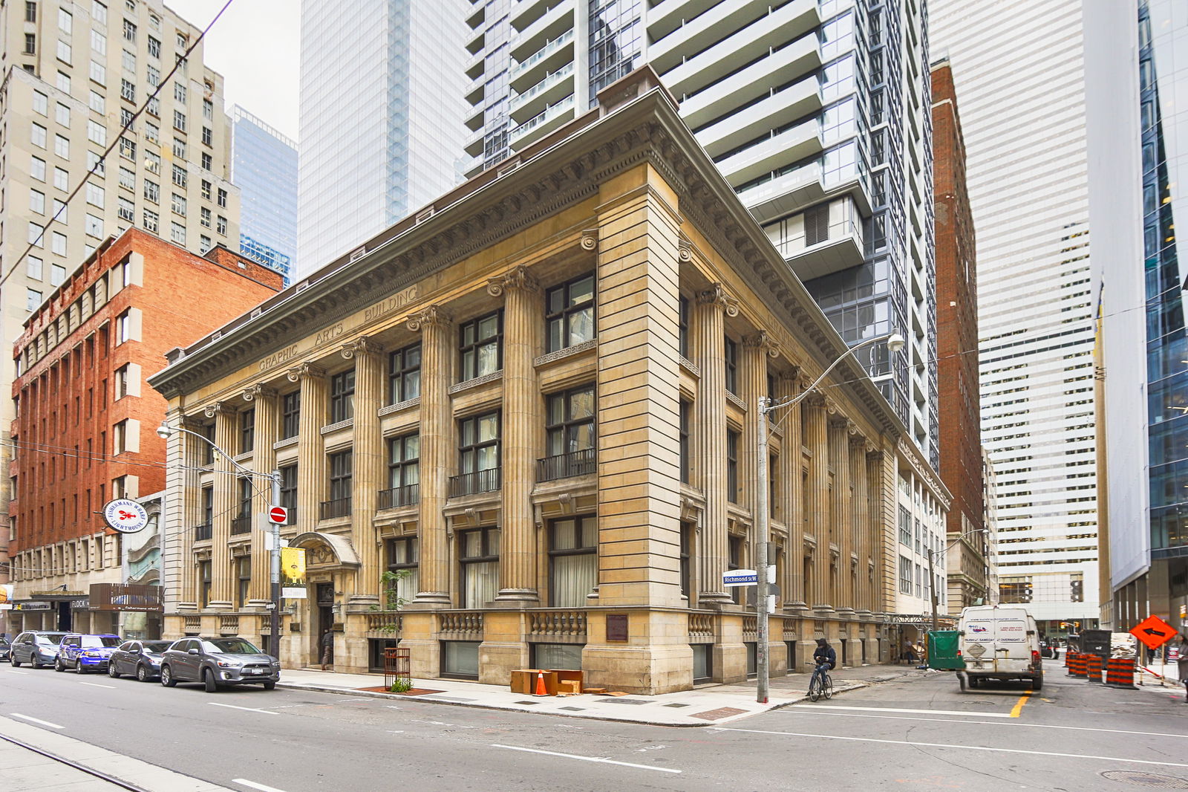
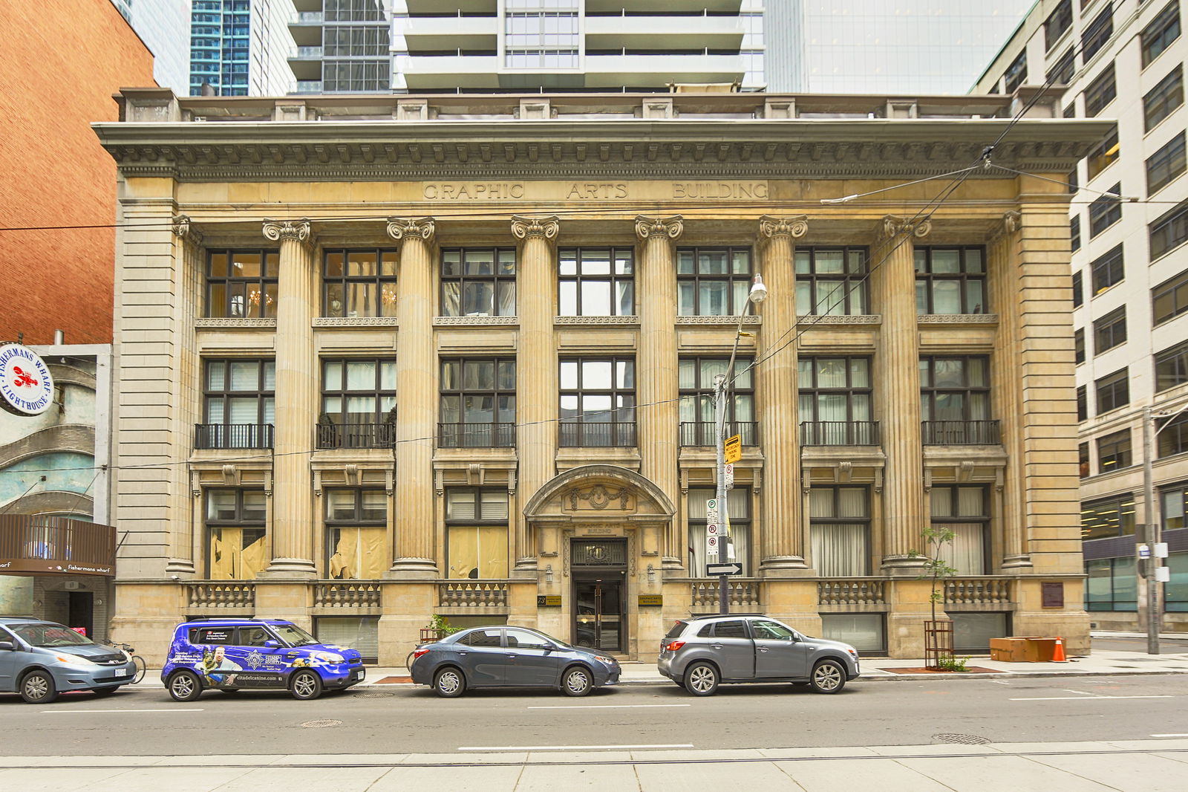
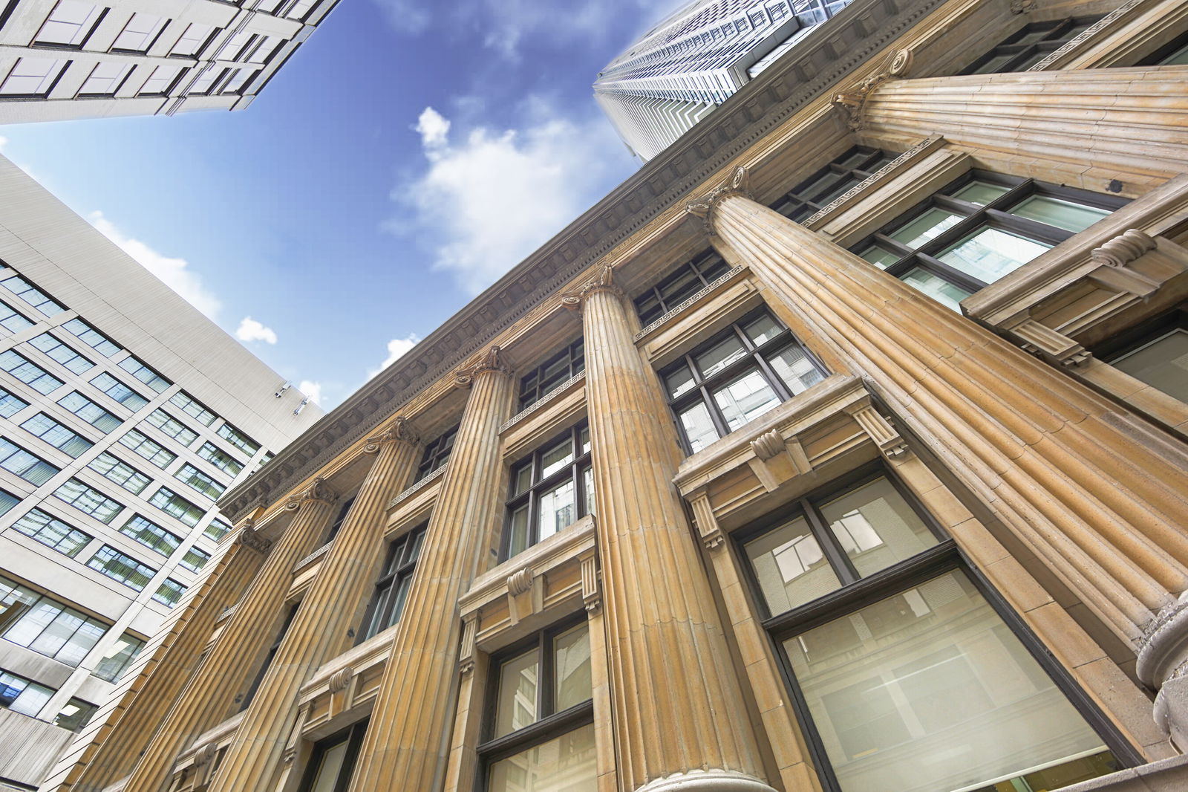
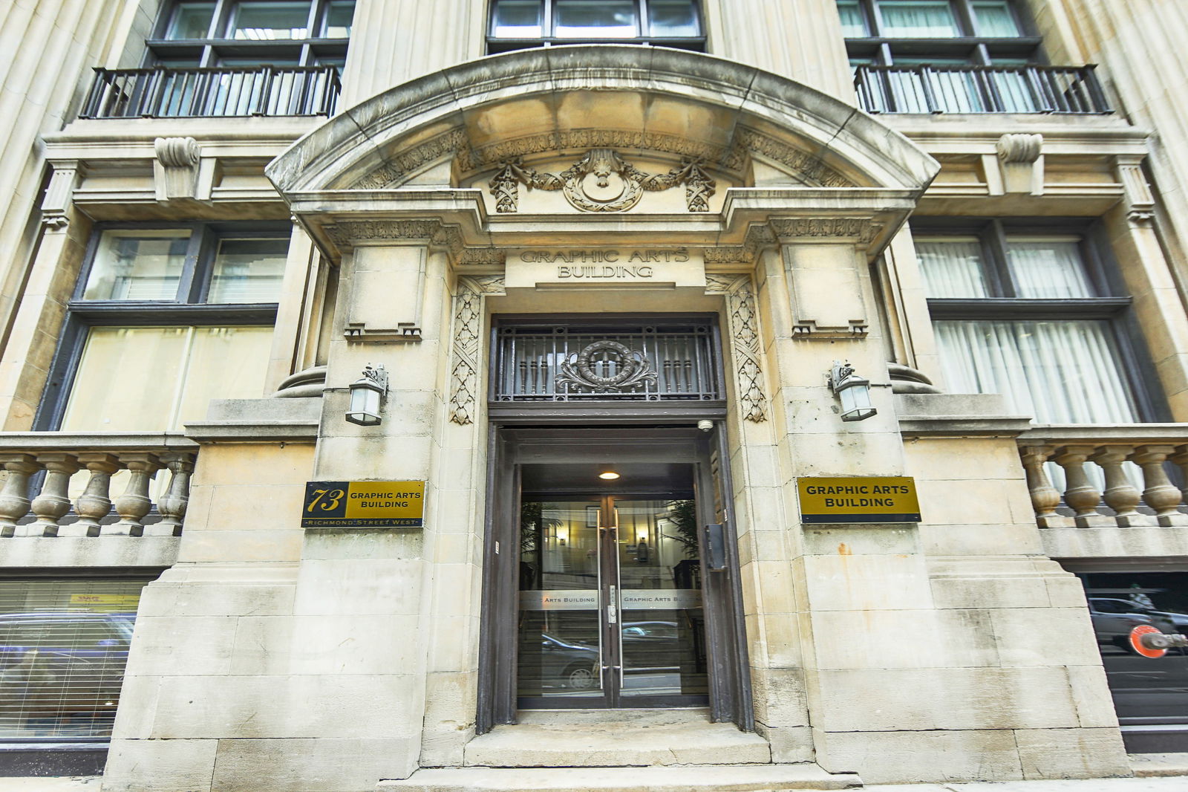
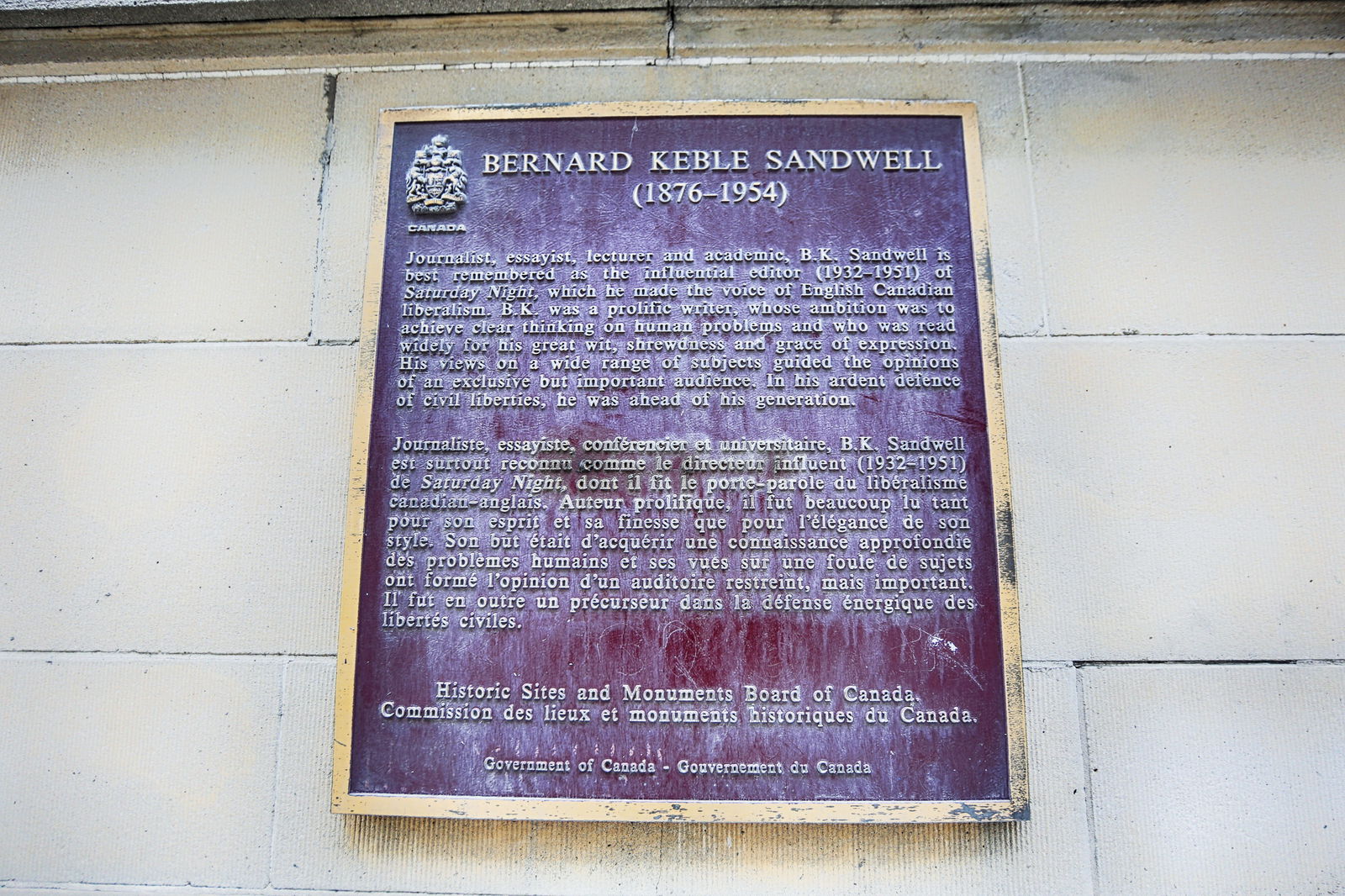
 Source: Unit 407
Source: Unit 407 Source: Unit 407
Source: Unit 407 Source: Unit 407
Source: Unit 407 Source: Unit 407
Source: Unit 407 Source: Unit 407
Source: Unit 407 Source: Unit 407
Source: Unit 407 Source: Unit 407
Source: Unit 407 Source: Unit 407
Source: Unit 407 Source: Unit 407
Source: Unit 407 Source: Unit 407
Source: Unit 407 Source: Unit 407
Source: Unit 407 Source: Unit 407
Source: Unit 407 Source: Unit 407
Source: Unit 407 Source: Unit 407
Source: Unit 407 Source: Unit 407
Source: Unit 407 Source: Unit 407
Source: Unit 407
Highlights
- Property Type:
- Condo
- Number of Storeys:
- 5
- Number of Units:
- 64
- Condo Completion:
- 2003
- Condo Demand:
- Medium
- Unit Size Range:
- 350 - 4,000 SQFT
- Unit Availability:
- Low
- Property Management:
Amenities
About 73 Richmond Street W — Graphic Arts Building
The prestigious Graphic Arts Building sits in the former home of Saturday Night magazine at 73 Richmond Street West off Bay Street, and can certainly be considered a landmark even despite its low-rise status. Originally built in 1913, the building was converted into condominiums in 2003 by Stinson Properties, the Sheppard Group, and Graphic Arts Building Incorporated. The result was a refreshing set of homes set within 73 Richmond St West’s historic architecture, whose charming ambiance was carefully preserved in the process.
Standing at 5-storeys tall, the building's classical architecture feels grand enough to compete with some of the tallest skyscrapers surrounding 73 Richmond St West. Designed by Francis S. Baker, the limestone exterior features a myriad of elegant sculptural details, making it hard to determine a single highlight of the condo’s architecture.
A faux colonnade wraps its way around the façade, only making the large windows in between the columns more alluring. Atop these columns, meticulously crafted cornices can be found, with detailed carvings that architecture buffs could stare at all day. What’s more, clean lines along the structure's stone-clad corners balances the design perfectly.
Additionally, within 73 Richmond St West’s opulent lobby, residents can find a well-curated collection of art, with a piece by A.J. Casson, one of the former Group of Seven painters. Although this sophisticated space is the extent of the common space available to those living in the building, the bustling location and luxurious suites make the historic it an enviable place to live.
The Suites
73 Richmond St West is a boutique building, with an exclusive 64 downtown Toronto condos in the entire building. Moreover, these Toronto condos for sale are much sought-after by artists and professionals because of the building’s live-work zoning. Ranging in size from 350 to 2,200 square feet, suites consist of studios and one-bedroom units, plus two-bedroom penthouses. While the architecture does not support any balconies, those hoping for private outdoor space will want to check out the penthouses, which extend out onto rooftop terraces.
Regardless of whichever suite best serves a particular buyer’s needs, the carefully refined environments all feel lavish. While finishes vary throughout the building, common features in these suites include modern kitchens and bathrooms, granite countertops, and hardwood flooring. And to top it all off, the suites boast some remarkably high ceilings and plenty of natural lighting.
The Neighbourhood
Just south of Nathan Phillips Square, and sitting amidst a concentration of skyscrapers, the excitement of the St. Lawrence neighbourhood almost never ceases. Nathan Phillips Square hosts festivals and special events throughout the year, but the highlight may very well be the beloved skating rink that’s set up there once the weather is cold enough.
And yet when residents want an escape, they can check out the Cloud Gardens down the street. Located next to a couple of cafés, it's a pleasant place for a coffee break. Also around the corner is one of the area’s best kept secrets: Ben McNally Books.
Transportation
Living in the bustling downtown core of Toronto has many perks, one of the more obvious ones being access to public transit. For residents traveling around the immediate area, the 501 Streetcar runs east and west along Queen and happens to stop around the corner at Bay Street.
Alternatively, both Queen and Osgoode Subway Stations are about half of a city block away from the building, the former at Queen and Yonge and the latter at Queen and University. They’re situated on different branches of the north-south running Yonge-University subway line, offering travelers plenty of choices for transit. Union Station is just two stops away from both Queen and Osgoode Stations, where those heading out of the city can reach GO Transit buses and trains, VIA Rail trains, and the UP Express service to Pearson International Airport.
Finally, residents can find routes that avoid the worst of Toronto’s downtown traffic. Both Richmond and Adelaide, just to the south, are designated one-way roads where traffic happens to move quite well. And when drivers want to venture even further, they can take University Avenue south, which becomes York Street and then offers a connection onto the Gardiner Expressway.
- Water
- Included
- Hydro
- Not Included
- Heat
- Not Included
- Air Conditioning
- Not Included
Listing History for Graphic Arts Building


 1
1Listings For Sale
Interested in receiving new listings for sale?
 0
0Listings For Rent
Interested in receiving new listings for rent?
Similar Condos
Explore St. Lawrence
Map
Demographics
Based on the dissemination area as defined by Statistics Canada. A dissemination area contains, on average, approximately 200 – 400 households.
Building Trends At Graphic Arts Building
Days on Strata
List vs Selling Price
Offer Competition
Turnover of Units
Property Value
Price Ranking
Sold Units
Rented Units
Best Value Rank
Appreciation Rank
Rental Yield
High Demand
Market Insights
Transaction Insights at Graphic Arts Building
| Studio | 1 Bed | 1 Bed + Den | 2 Bed | 3 Bed + Den | |
|---|---|---|---|---|---|
| Price Range | $440,000 - $510,000 | No Data | No Data | No Data | No Data |
| Avg. Cost Per Sqft | $841 | No Data | No Data | No Data | No Data |
| Price Range | $1,600 | $2,250 - $2,551 | No Data | No Data | No Data |
| Avg. Wait for Unit Availability | 425 Days | 233 Days | No Data | No Data | No Data |
| Avg. Wait for Unit Availability | 150 Days | 341 Days | No Data | No Data | No Data |
| Ratio of Units in Building | 42% | 37% | 2% | 6% | 4% |
Market Inventory
Total number of units listed and sold in St. Lawrence


