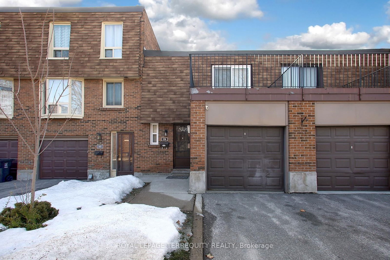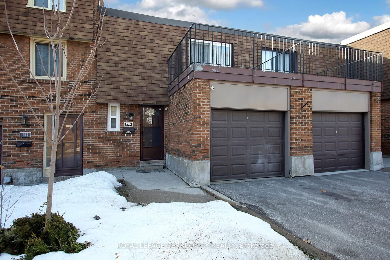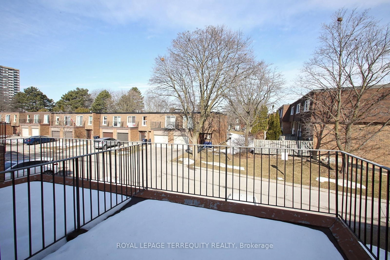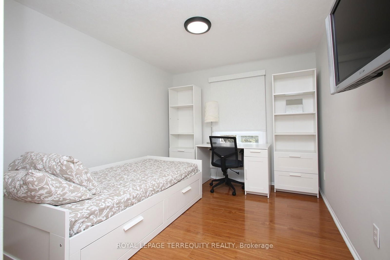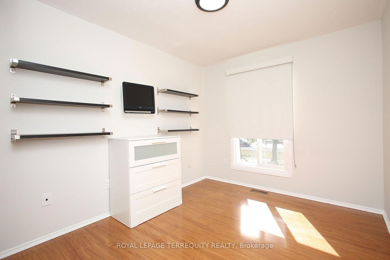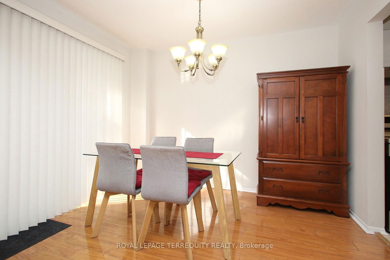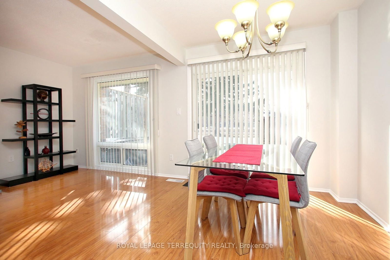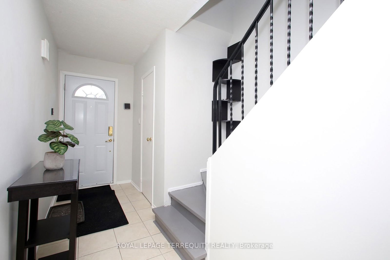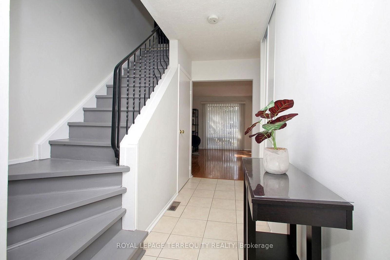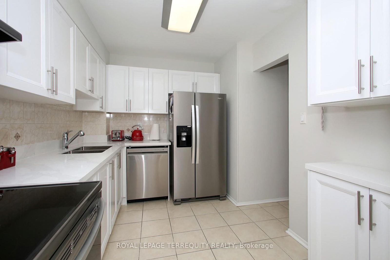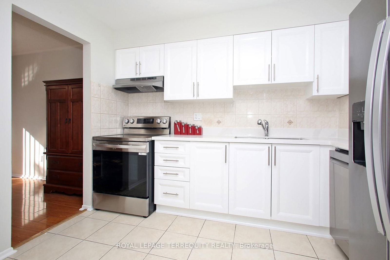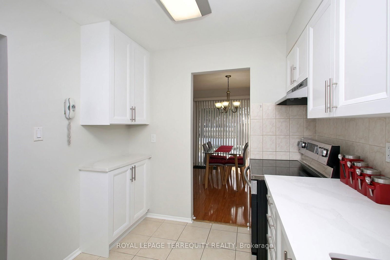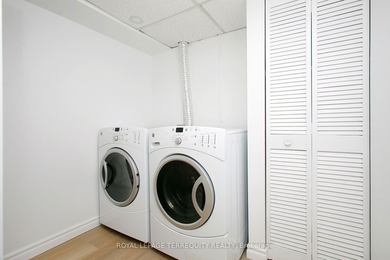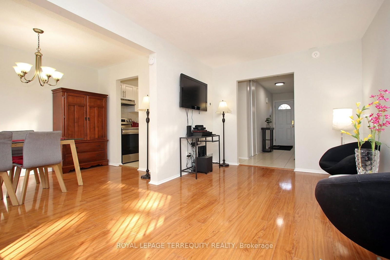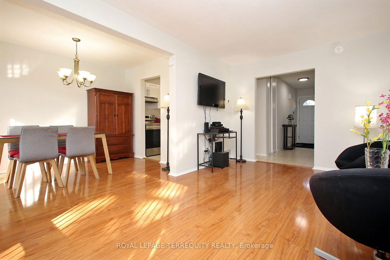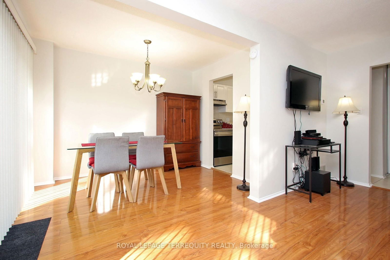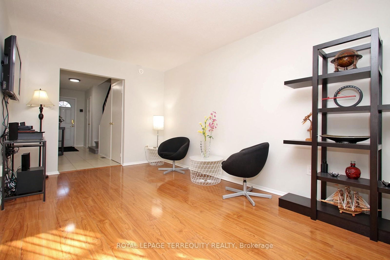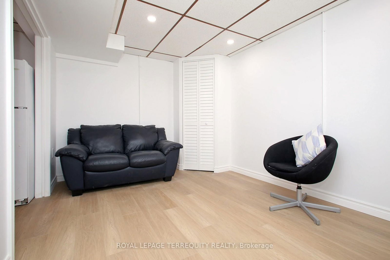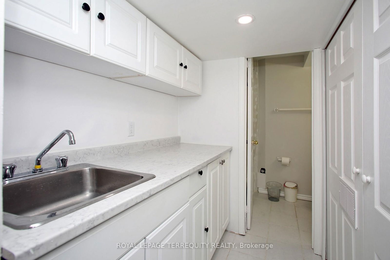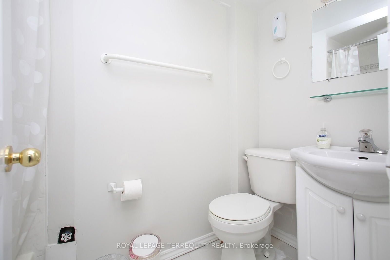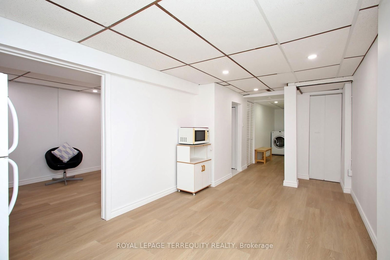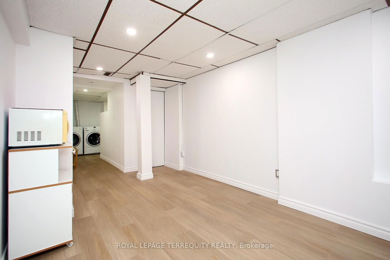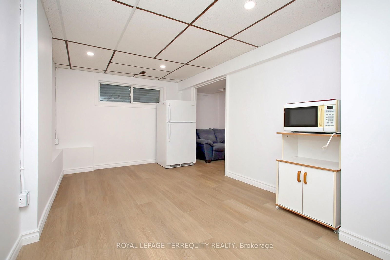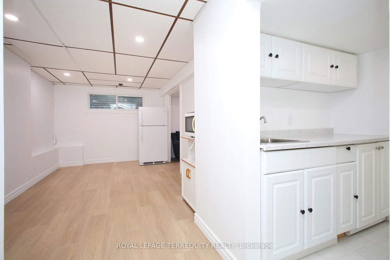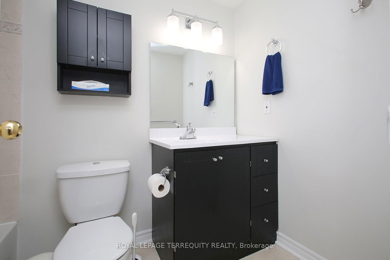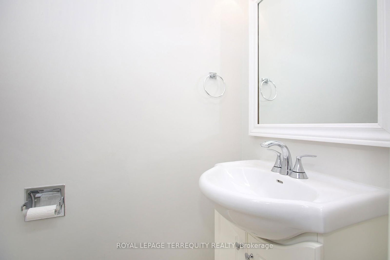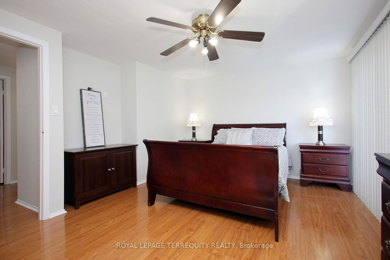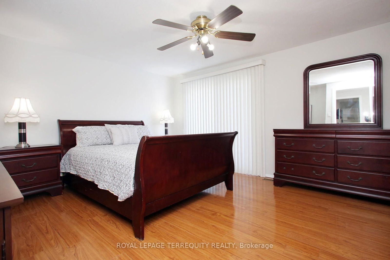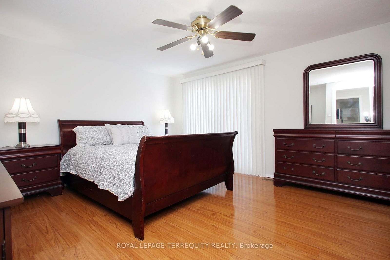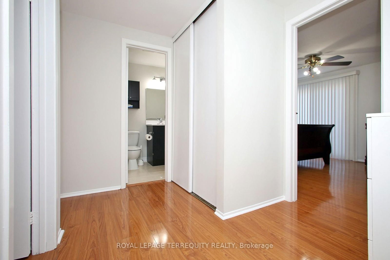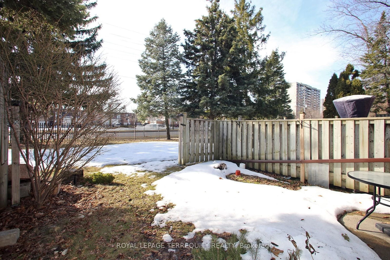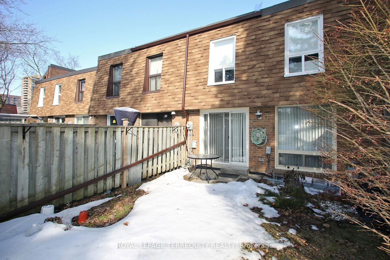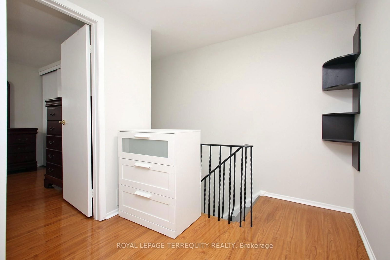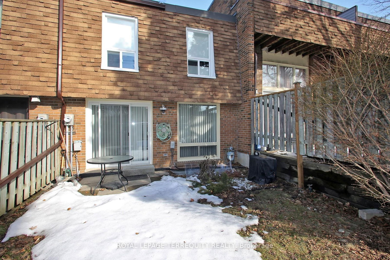139 Huntingdale Blvd
Listing History
Details
Ownership Type:
Condominium
Property Type:
Townhouse
Maintenance Fees:
$230/mth
Taxes:
$2,983 (2024)
Cost Per Sqft:
$741 - $889/sqft
Outdoor Space:
Terrace
Locker:
None
Exposure:
North
Possession Date:
Flexible
Amenities
About this Listing
Discover the perfect blend of convenience and comfort in this beautifully updated 3-bedroom, 3-bathroom home, nestled in one of the most sought-after, family-friendly neighborhoods. With a bright, open-concept layout, this inviting home is perfect for entertaining guests or enjoying cozy family nights. Step into the modern renovated kitchen (March 2025), featuring New Shaker styled cupboards, new Pantry with ample storage, stunning quartz countertops, brand-new stainless steel Stove, Sink and Dishwasher designed to impress even the most discerning home chef. Natural light fills the spacious living and dining areas, creating a warm and welcoming ambiance. The primary bedroom is a true private retreat, complete with a walkout to a serene terrace, perfect for unwinding after a long day. The second floor boasts two additional bedrooms and a well-appointed 4-piece bath, offering comfort and space for the whole family. The newly renovated finished basement (September 2024) is a fantastic bonus, featuring luxury flooring, pot lights, and a cozy rec room. The additional den provides a flexible home office space, complemented by a convenient 3-piece bath and ample storage. New Upgraded Electrical wiring and fuse panel.....Maintenance fees Incl Bell Fibre High Speed internet and TV, Water, Building Insurance... Lots of visitor parking...Unbeatable location! Easy Access to 24-hour TTC, Bridlewood Mall, schools, and parks. Plus, enjoy an easy one-bus ride to Seneca College and the subway. Easy access to major highways 401/404/407 for seamless commuting. Don't miss this incredible opportunity...
ExtrasAll Electrical Light Fixtures, Central Vaccum, Stainless Steel Refrigerator, New S/S Stove & Dishwasher, Brand New Shaker Style Cupboards & Pantry, New Upgraded Electrical Box, Garage remote Control, Washer, Dryer and Window Coverings.
royal lepage terrequity realtyMLS® #E12062660
Fees & Utilities
Maintenance Fees
Utility Type
Air Conditioning
Heat Source
Heating
Room Dimensions
Living
Laminate, Open Concept, Combined with Dining
Dining
Laminate, Combined with Living, Walkout To Patio
Kitchen
Ceramic Floor, Backsplash, Pantry
Primary
Laminate, Closet, 4 Piece Bath
2nd Bedroom
Laminate, Closet
3rd Bedroom
Laminate, Closet
Rec
Laminate, 3 Piece Bath
Den
Laminate
Similar Listings
Explore L'Amoreaux
Commute Calculator
Mortgage Calculator
Demographics
Based on the dissemination area as defined by Statistics Canada. A dissemination area contains, on average, approximately 200 – 400 households.
Building Trends At Huntingdale Boulevard Townhomes
Days on Strata
List vs Selling Price
Or in other words, the
Offer Competition
Turnover of Units
Property Value
Price Ranking
Sold Units
Rented Units
Best Value Rank
Appreciation Rank
Rental Yield
High Demand
Market Insights
Transaction Insights at Huntingdale Boulevard Townhomes
| 1 Bed + Den | 2 Bed | 3 Bed | 3 Bed + Den | |
|---|---|---|---|---|
| Price Range | No Data | No Data | No Data | No Data |
| Avg. Cost Per Sqft | No Data | No Data | No Data | No Data |
| Price Range | $1,400 | No Data | No Data | $3,000 - $3,400 |
| Avg. Wait for Unit Availability | No Data | No Data | 84 Days | 86 Days |
| Avg. Wait for Unit Availability | 620 Days | No Data | 297 Days | 162 Days |
| Ratio of Units in Building | 2% | 1% | 49% | 50% |
Market Inventory
Total number of units listed and sold in L'Amoreaux
