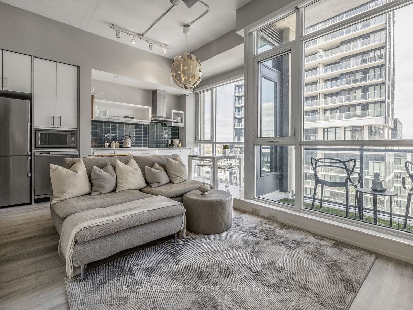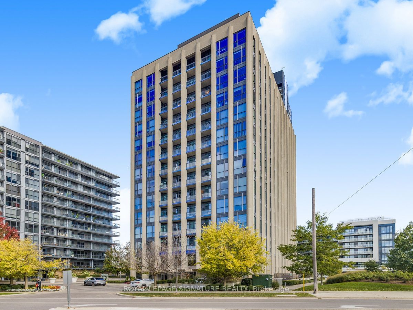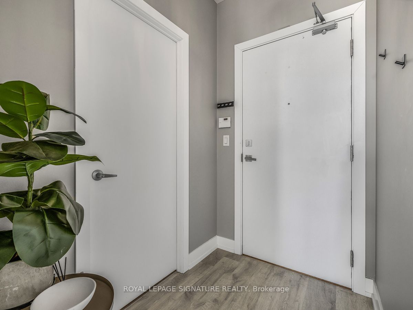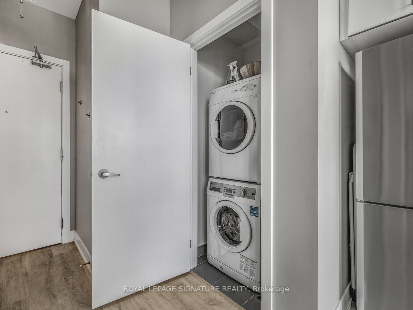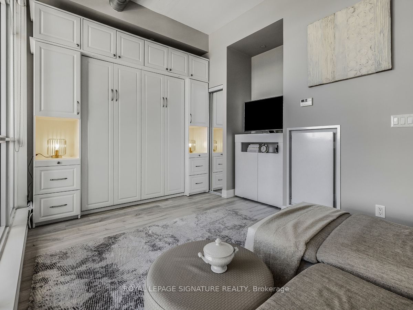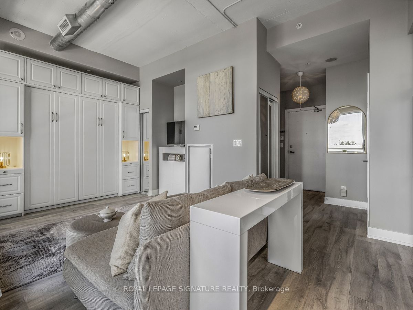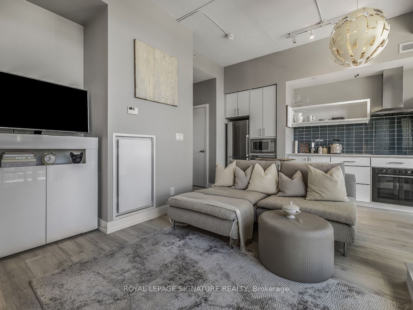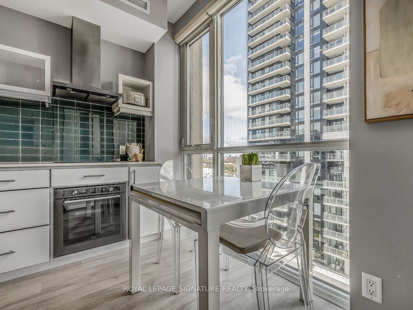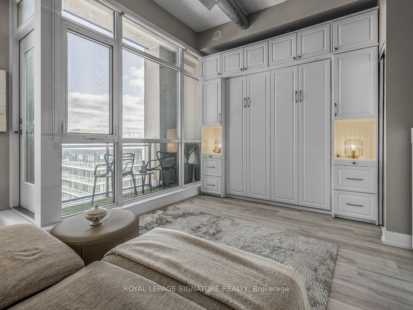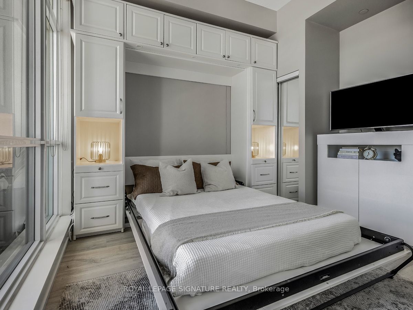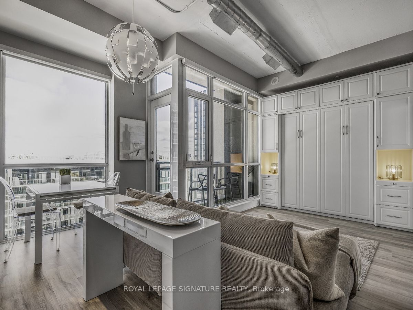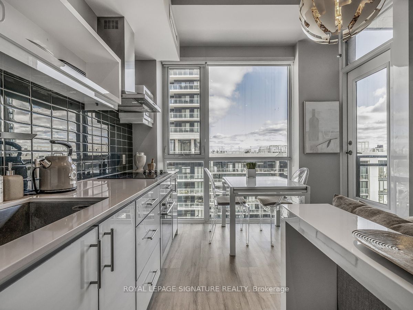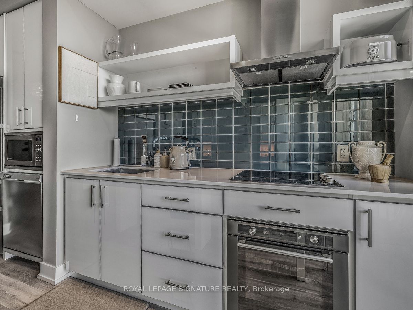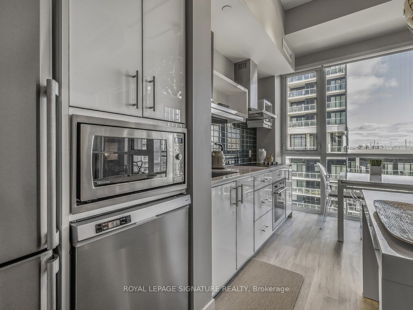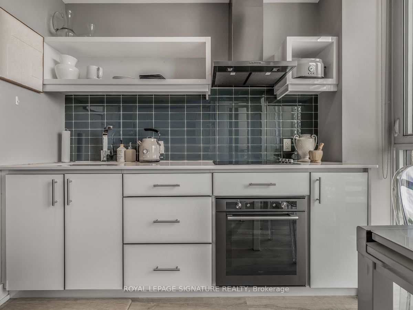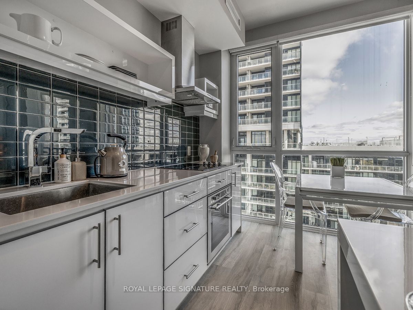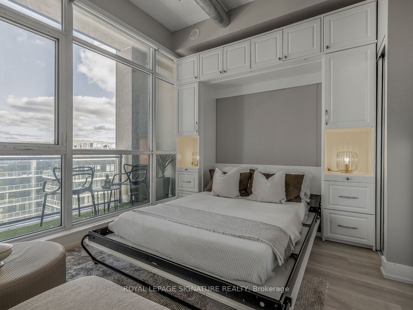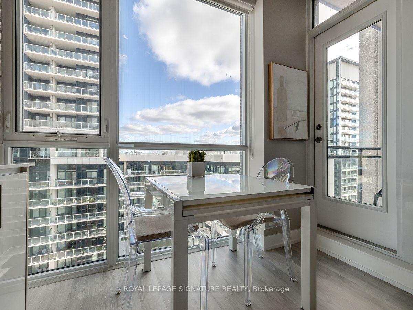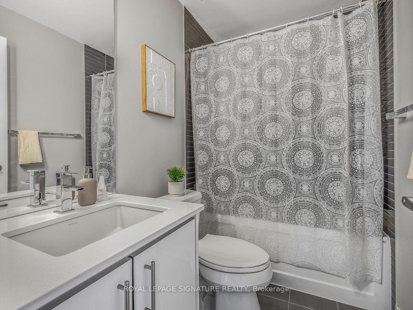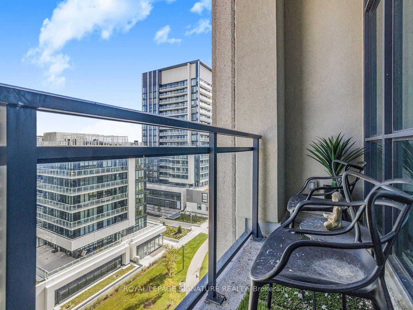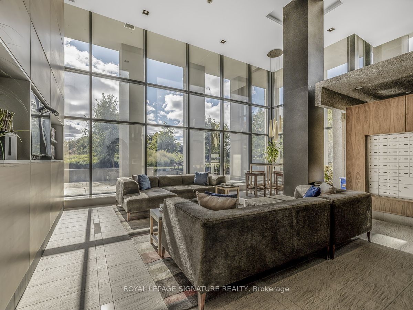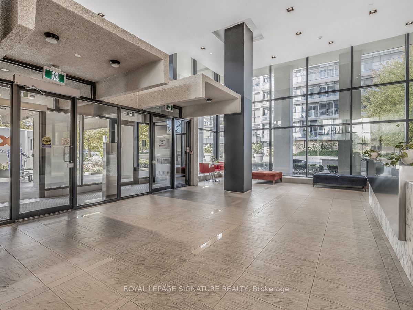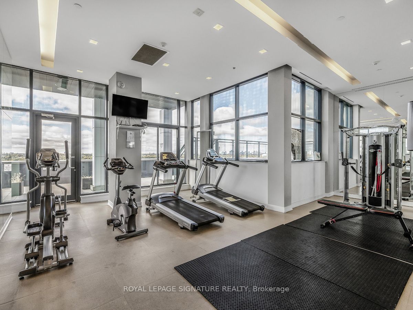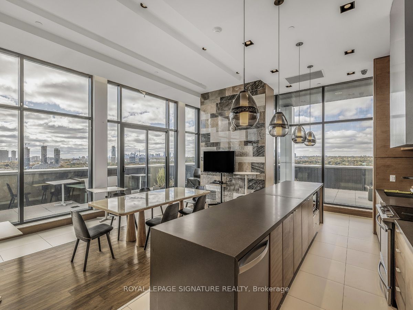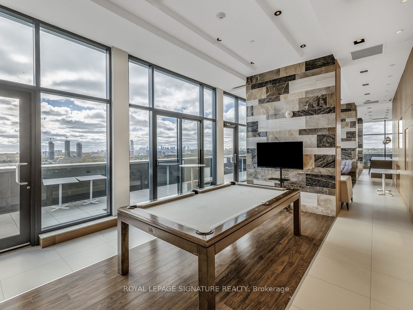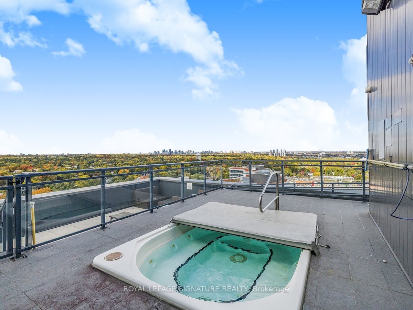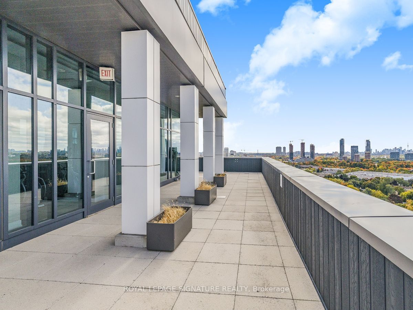805 - 75 The Donway W
Listing History
Unit Highlights
Maintenance Fees
Utility Type
- Air Conditioning
- Central Air
- Heat Source
- Gas
- Heating
- Forced Air
Room Dimensions
About this Listing
Come Live in Liv Lofts! This beautiful, fully furnished loft-style condo perfectly blends modern style and comfort. Featuring a queen-size Murphy bed, built-in storage, and impressive 10 ft.ceilings with exposed concrete, this space is both spacious and inviting. The home includes a large flat-screen TV and a fully equipped kitchen with quartz countertops and stainless steel appliances, along with a private walk-out balcony.The building offers fantastic amenities, including a gym, a party room/lounge area, a hot tub, and a Come Live in Liv Lofts! This beautiful, fully furnished loft-style condo perfectly blends modern style and comfort. Featuring a queen-size Murphy bed, built-in storage, and impressive 10 ft.ceilings with exposed concrete, this space is both spacious and inviting. The home includes a large flat-screen TV and a fully equipped kitchen with quartz countertops and stainless steel appliances, along with a private walk-out balcony.The building offers fantastic amenities, including a gym, a party room/lounge area, a hot tub, and a rooftop deck with panoramic views of the city.rooftop deck with panoramic views of the city.
ExtrasMove in Ready! Includes All modern furniture & Built Ins, B/I Murphy Bed, fully stocked kitchen,Stainless Steel Refrigerator, Stove, Stianless Steel Microwave, Stainless Steal Dishwasher, Washer,Dryer.
royal lepage signature realtyMLS® #C10406728
Amenities
Explore Neighbourhood
Similar Listings
Demographics
Based on the dissemination area as defined by Statistics Canada. A dissemination area contains, on average, approximately 200 – 400 households.
Price Trends
Maintenance Fees
Building Trends At Liv Lofts
Days on Strata
List vs Selling Price
Offer Competition
Turnover of Units
Property Value
Price Ranking
Sold Units
Rented Units
Best Value Rank
Appreciation Rank
Rental Yield
High Demand
Transaction Insights at 75 The Donway W
| Studio | 1 Bed | 1 Bed + Den | 2 Bed | 2 Bed + Den | |
|---|---|---|---|---|---|
| Price Range | No Data | $520,000 - $584,000 | $586,502 - $700,000 | No Data | No Data |
| Avg. Cost Per Sqft | No Data | $959 | $871 | No Data | No Data |
| Price Range | $2,000 - $2,100 | $2,300 - $2,850 | $2,500 - $2,850 | $3,100 | $3,500 |
| Avg. Wait for Unit Availability | 106 Days | 63 Days | 56 Days | 153 Days | 188 Days |
| Avg. Wait for Unit Availability | 84 Days | 38 Days | 52 Days | 685 Days | 195 Days |
| Ratio of Units in Building | 14% | 42% | 34% | 2% | 10% |
Transactions vs Inventory
Total number of units listed and sold in Don Mills
