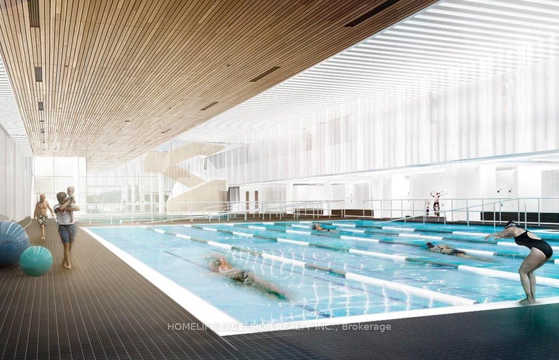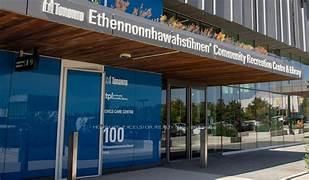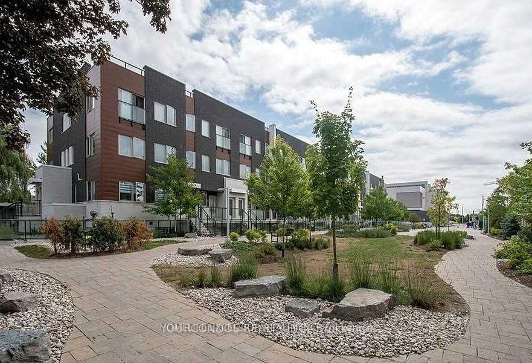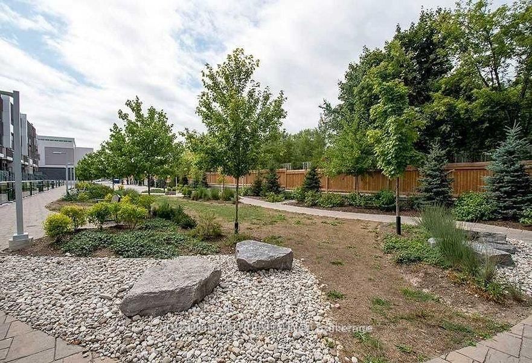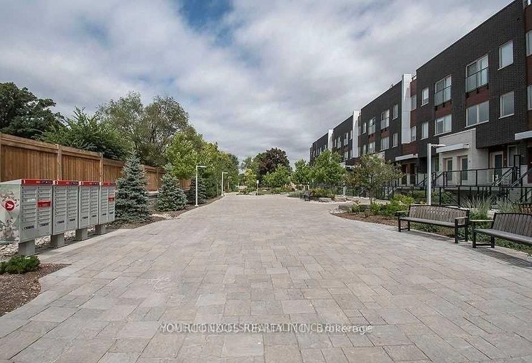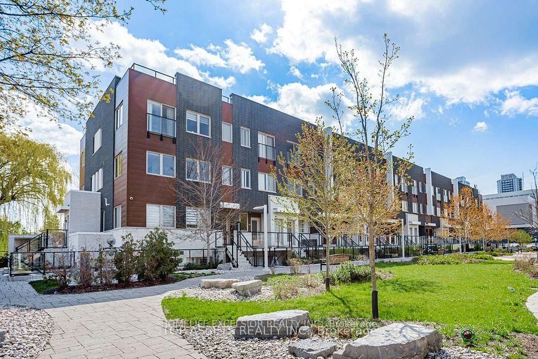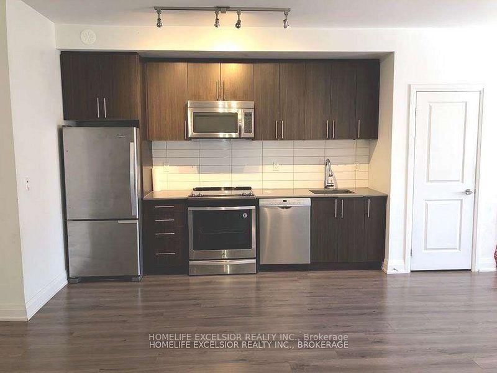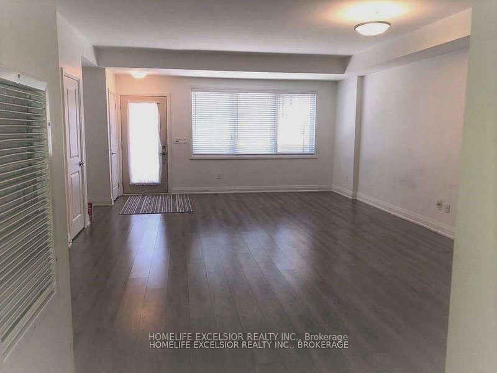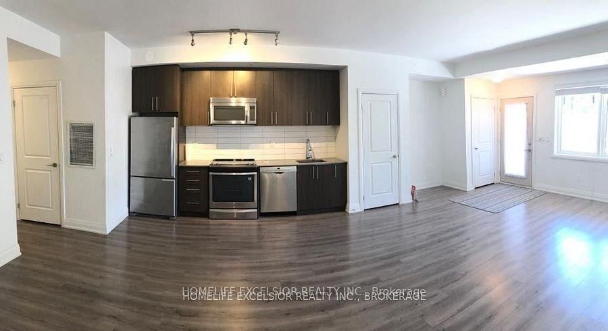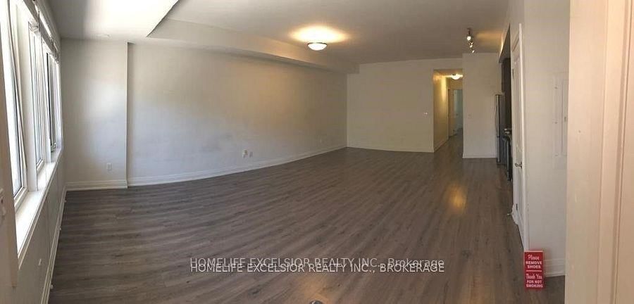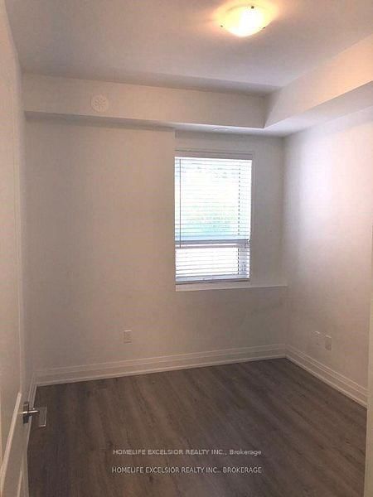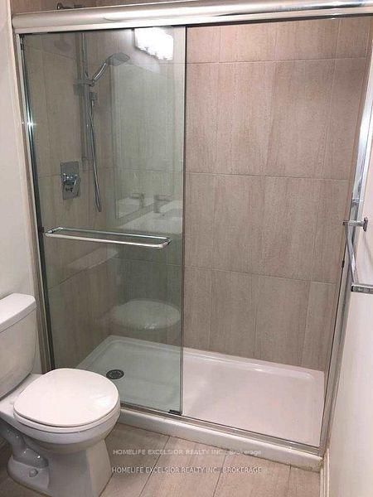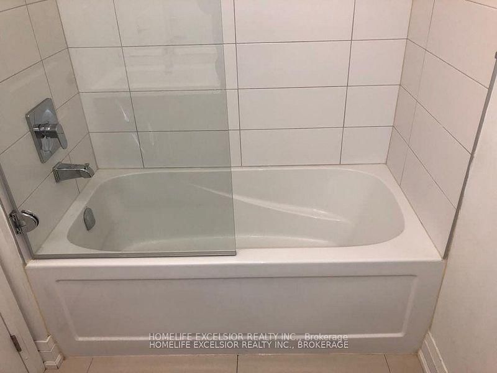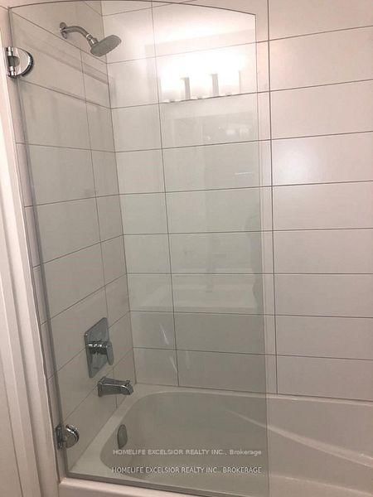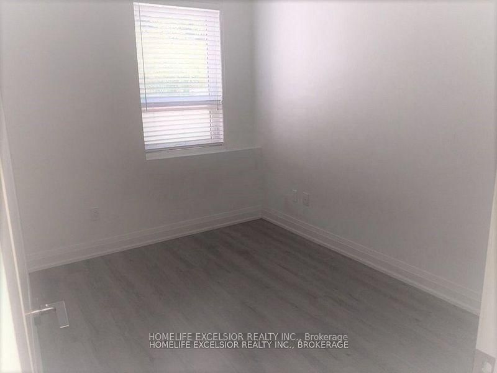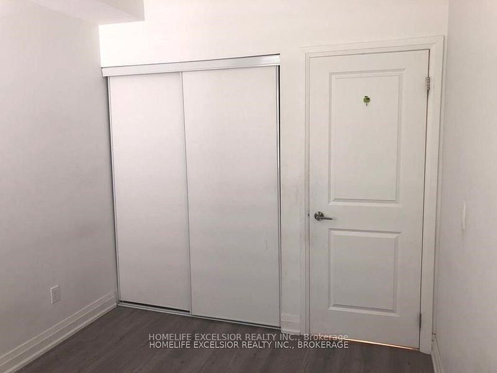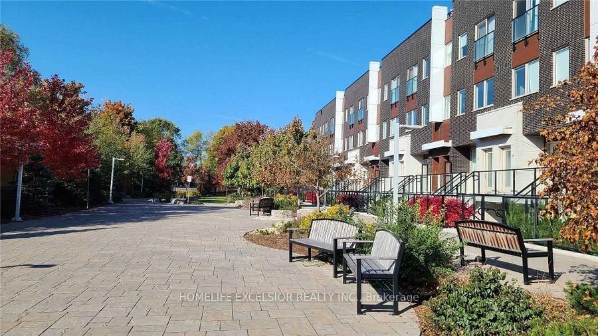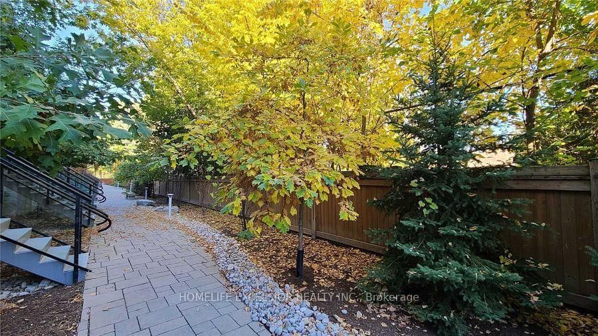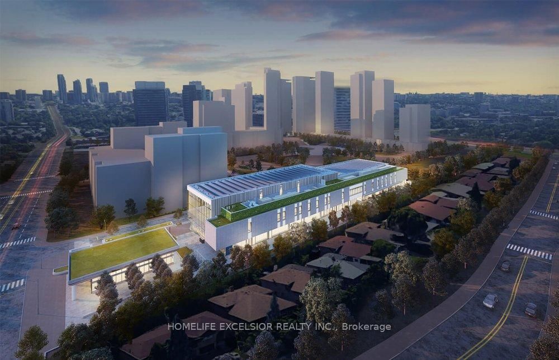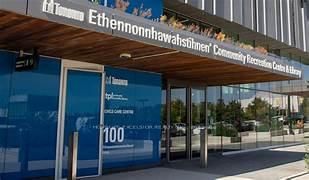Th 59 - 780 Sheppard Ave E
Listing History
Details
Ownership Type:
Condominium
Property Type:
Townhouse
Possession Date:
Immediately/TBA
Lease Term:
1 Year
Utilities Included:
No
Outdoor Space:
Terrace
Furnished:
No
Exposure:
East West
Locker:
Owned
Laundry:
Main
Amenities
About this Listing
1020 Sf Townhouse W/150 Sf Terrace With Gas B.B.Q Connection. Water Supply For Own Patio/Garden as Home, High 9 Ft Smooth Ceiling. 1 min Step Bessarion TTC Subway Station, Step to 2 Plazza , Oriole Go Train Station. Close To Hwy 401, Hwy 404 & D.V.P. I.K.E.A, Mcdonald, Canadian Tire, Bayview Village (Loblaw Supermarket), Fairview Shopping Mall (T&T Supermarket), North York General Hospital, Y.M.C.A. Extra Large Great Room For Living, Dinning Family Study Together. **Cross Ventilation **Modern Luxurious Urban Town-House Unit.Laminate Flooring Throughout for Easy House Keeping. ** New 218,400 sq ft Ethennonnhawahstihnen Community Centre** double gymnasium, indoor running track, fitness studio, weight room, art rooms, pre-school room, games room, community hall with kitchen, multipurpose rooms, 6 -lane lap pool, 25m length leisure pool with water play areas, Toronto Public Library branch, childcare centre with outdoor play areas, three levels of underground parking.
Extras1 Parking Spot, 1 Locker Included. Stainless Appliances (Bosch Dishwasher, Fridge, Stove, Microwave With Hood Fan), Washer, Dryer, Exiting Light Fixtures, Window Covering & Customer Made Blinds. (Additonal Parking Spot Is Available by Others )
homelife excelsior realty inc.MLS® #C12090148
Fees & Utilities
Utilities Included
Utility Type
Air Conditioning
Heat Source
Heating
Room Dimensions
Living
O/Looks Frontyard, Large Window, Casement Windows
Dining
Open Concept, Combined with Living, Laminate
Family
Laminate, Combined with Dining
Kitchen
Modern Kitchen, Granite Counter, Stainless Steel Appliances
Primary
Walk-in Closet, 3 Piece Ensuite, Window
2nd Bedroom
Double Closet, 4 Piece Bath, Window
Similar Listings
Explore Bayview Village
Commute Calculator
Mortgage Calculator
Demographics
Based on the dissemination area as defined by Statistics Canada. A dissemination area contains, on average, approximately 200 – 400 households.
Building Trends At Park Towns Condos
Days on Strata
List vs Selling Price
Offer Competition
Turnover of Units
Property Value
Price Ranking
Sold Units
Rented Units
Best Value Rank
Appreciation Rank
Rental Yield
High Demand
Market Insights
Transaction Insights at Park Towns Condos
| 1 Bed | 2 Bed | 2 Bed + Den | 3 Bed | |
|---|---|---|---|---|
| Price Range | No Data | $815,000 - $910,000 | $790,000 | No Data |
| Avg. Cost Per Sqft | No Data | $765 | $890 | No Data |
| Price Range | $2,500 | $3,100 | $3,300 | No Data |
| Avg. Wait for Unit Availability | 823 Days | 178 Days | 238 Days | 149 Days |
| Avg. Wait for Unit Availability | 253 Days | 63 Days | 166 Days | 127 Days |
| Ratio of Units in Building | 9% | 47% | 18% | 28% |
Market Inventory
Total number of units listed and leased in Bayview Village
