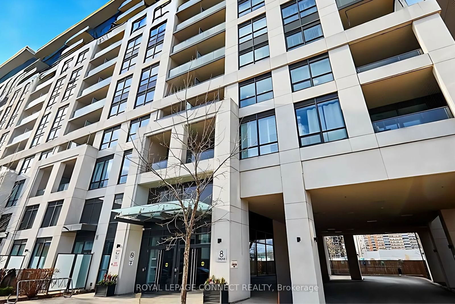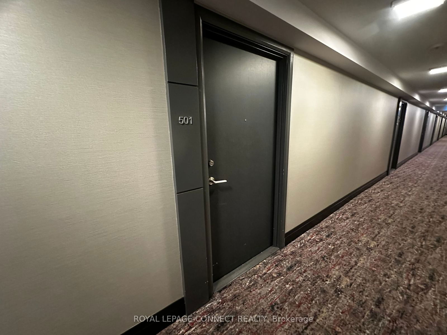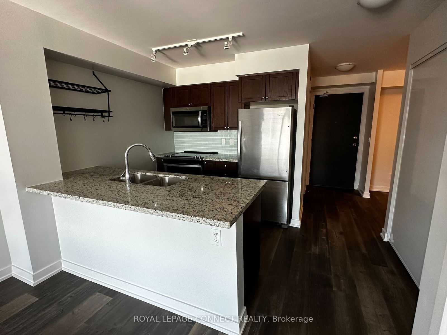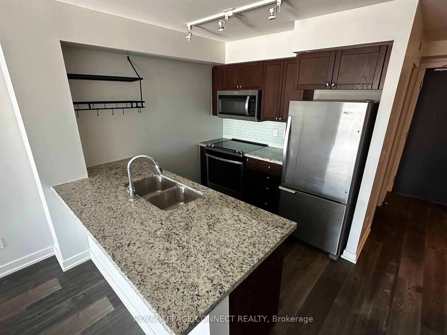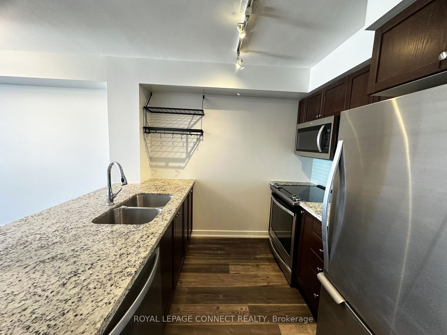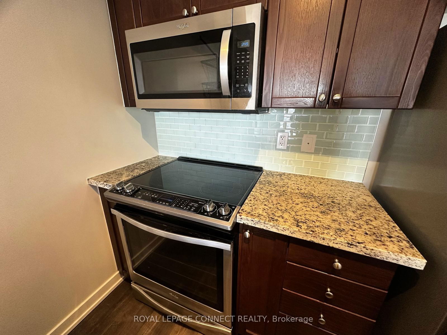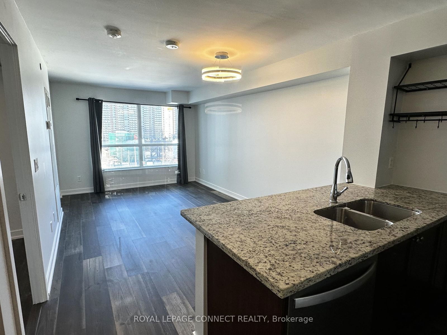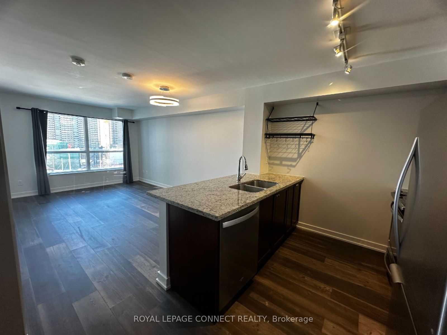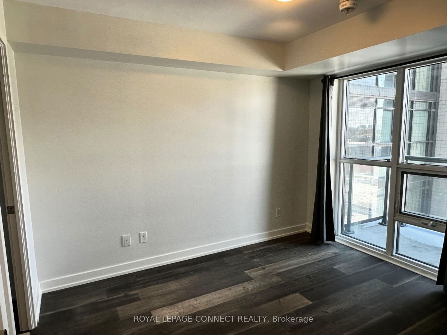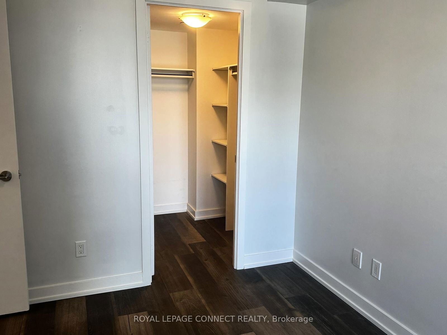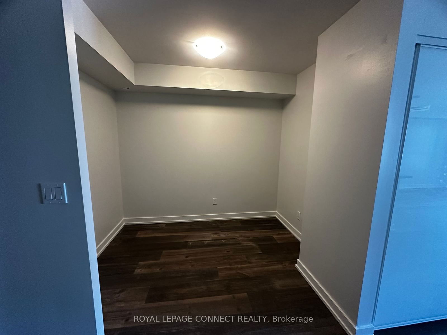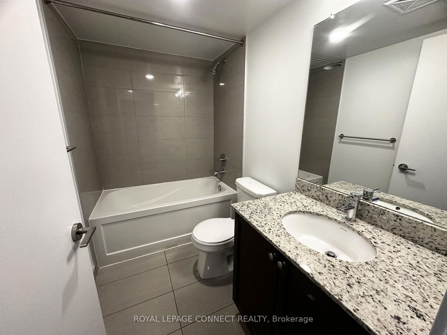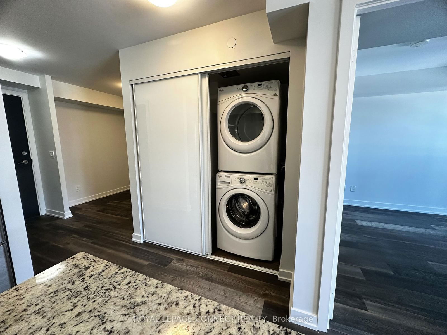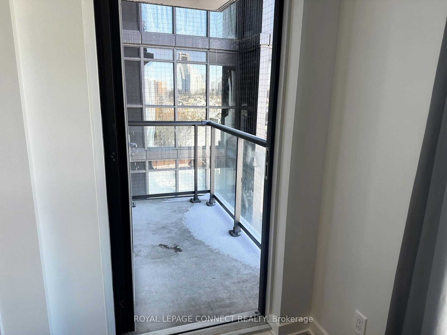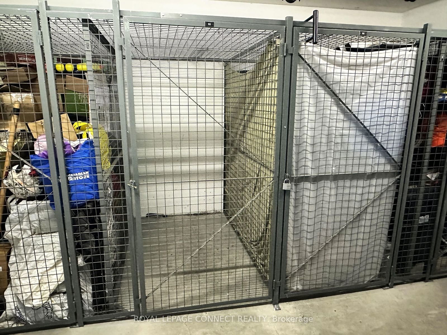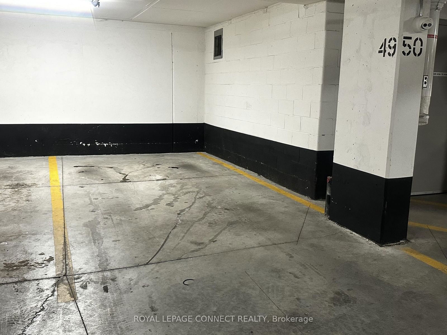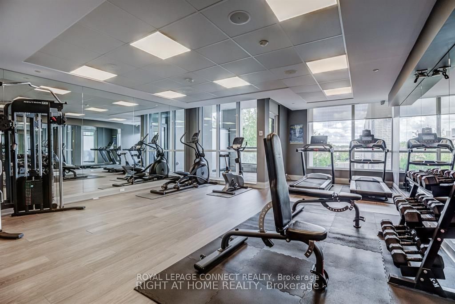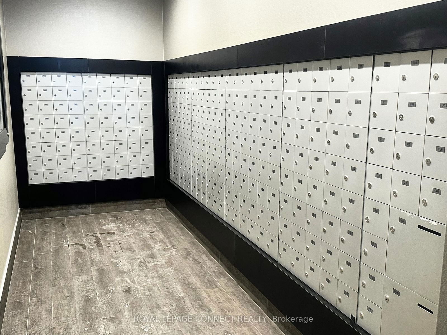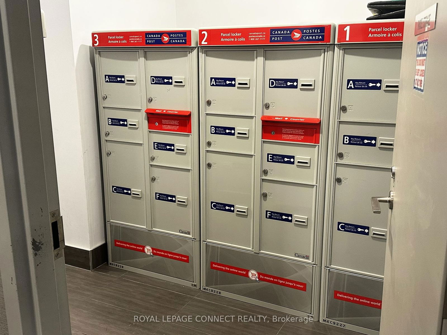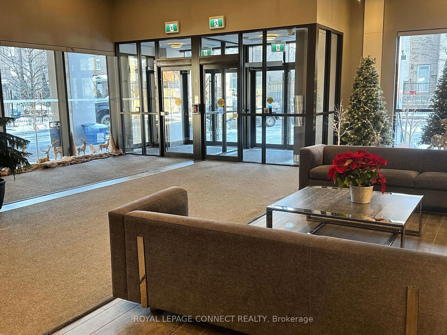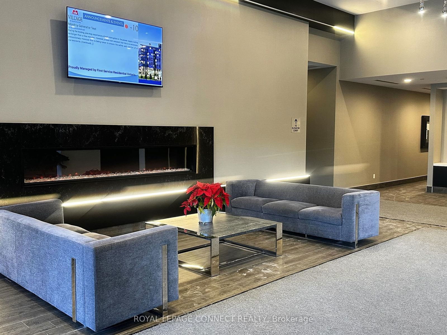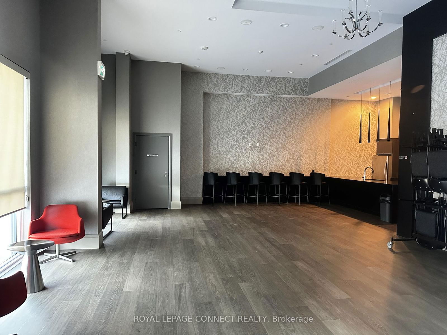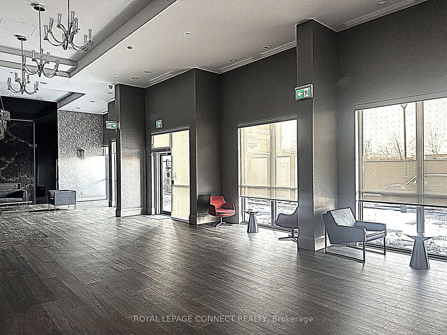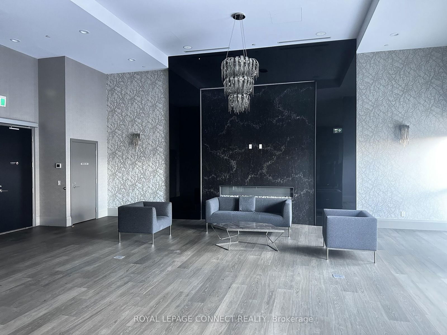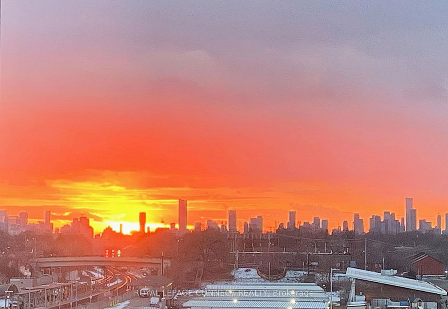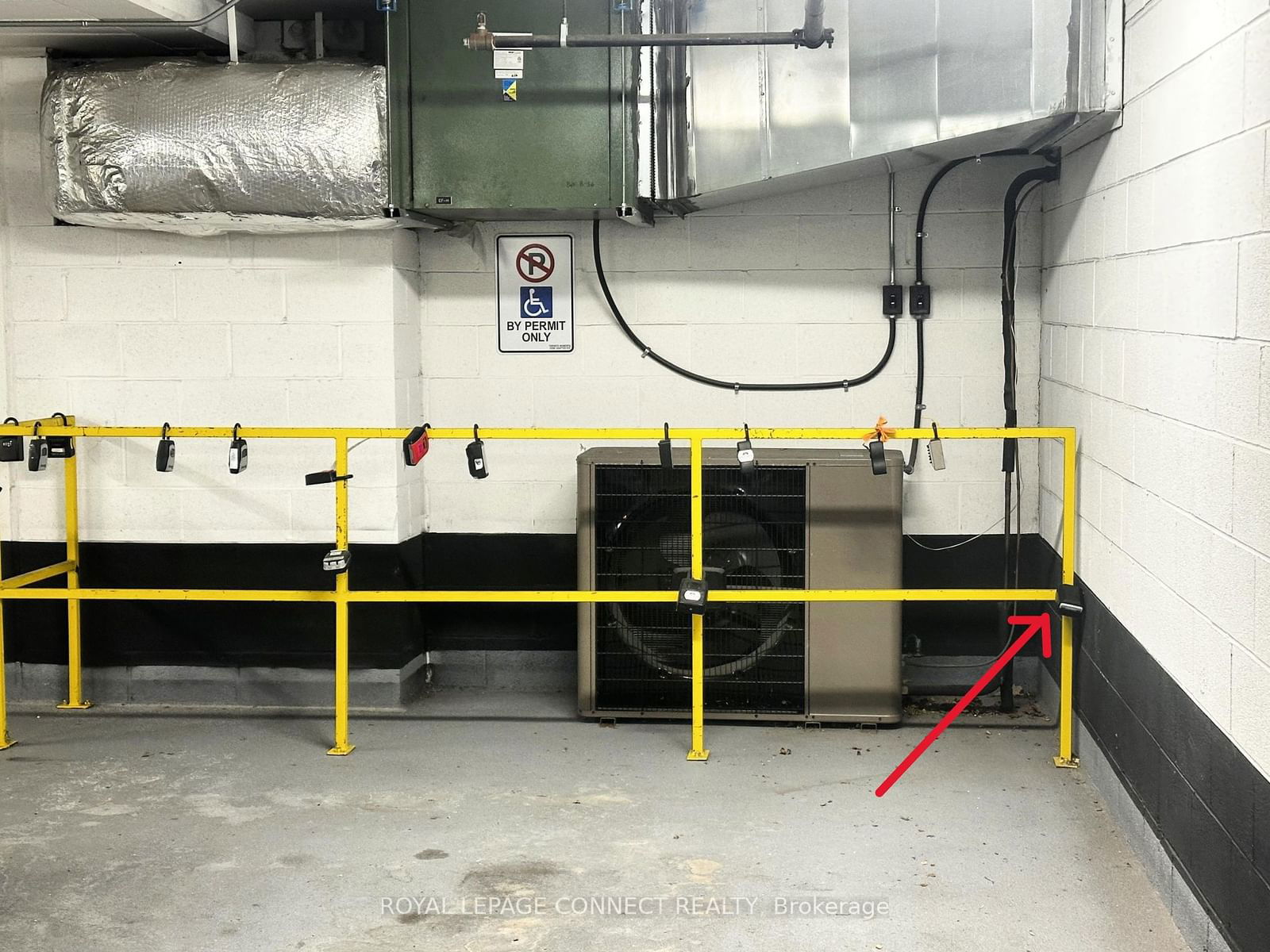Listing History
Unit Highlights
Utilities Included
Utility Type
- Air Conditioning
- Central Air
- Heat Source
- Electric
- Heating
- Forced Air
Room Dimensions
About this Listing
Bright and stylish 1+Den condo at Main Station Condos in vibrant Danforth Village! This 618 sq ft unit features a west-facing balcony with stunning city views and sunsets, a modern kitchen with stainless steel appliances, granite counters, and luxury vinyl plank flooring throughout. The spacious den is perfect for a home office or guest space. Enjoy floor-to-ceiling windows, a 4-pc bath with tub, and in-suite laundry. Building amenities include a gym, meeting room, rooftop patio with BBQs, party room and underground parking with an adjacent locker (easy to load the car from your locker). Rent is $2,600/month, including water, one underground parking, reserved bike space and locker. Pet-friendly with nearby off-leash parks and Taylor Creek trails just a 15-min walk away. Unbeatable location: 5 mins to Main TTC station, 10 mins to Danforth GO, and steps to Shoppers World Plaza with Metro, Shoppers Drug Mart, and more.
ExtrasExplore the Danforth's diverse eateries, bakeries, and local gems like Double Sushi, Anima Romana Bakery, & Red Tape Brewery. Across the street, enjoy entertainment at a new comedy club! Perfect for urban living with a warm community vibes.
royal lepage connect realtyMLS® #E11900695
Amenities
Explore Neighbourhood
Similar Listings
Demographics
Based on the dissemination area as defined by Statistics Canada. A dissemination area contains, on average, approximately 200 – 400 households.
Price Trends
Maintenance Fees
Building Trends At The Village by Main Station Condos
Days on Strata
List vs Selling Price
Offer Competition
Turnover of Units
Property Value
Price Ranking
Sold Units
Rented Units
Best Value Rank
Appreciation Rank
Rental Yield
High Demand
Transaction Insights at 8 Trent Avenue
| Studio | 1 Bed | 1 Bed + Den | 2 Bed | 2 Bed + Den | 3 Bed | |
|---|---|---|---|---|---|---|
| Price Range | No Data | $455,000 - $493,000 | $590,000 - $600,000 | $583,000 - $625,000 | No Data | $720,000 |
| Avg. Cost Per Sqft | No Data | $893 | $942 | $798 | No Data | $790 |
| Price Range | No Data | $2,200 - $2,300 | $2,500 - $2,600 | $2,700 - $2,800 | $2,800 - $3,200 | No Data |
| Avg. Wait for Unit Availability | 330 Days | 108 Days | 69 Days | 96 Days | 89 Days | 405 Days |
| Avg. Wait for Unit Availability | No Data | 52 Days | 141 Days | 150 Days | 180 Days | 350 Days |
| Ratio of Units in Building | 3% | 24% | 31% | 24% | 15% | 5% |
Transactions vs Inventory
Total number of units listed and leased in East End
