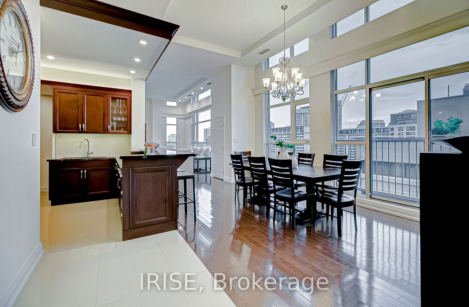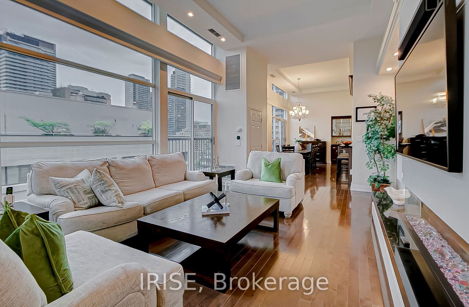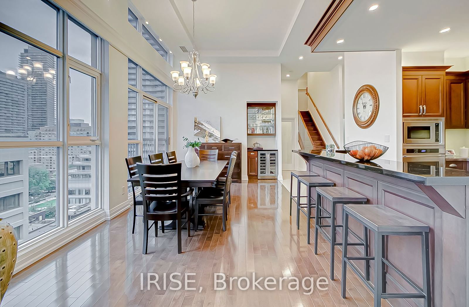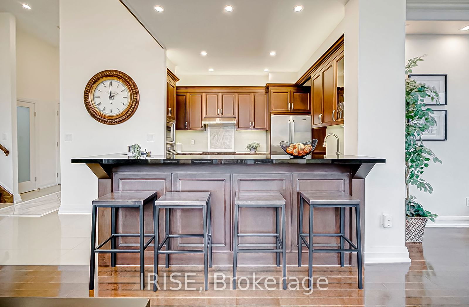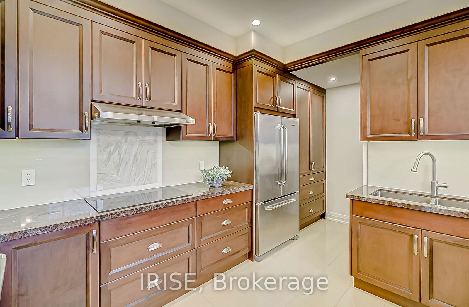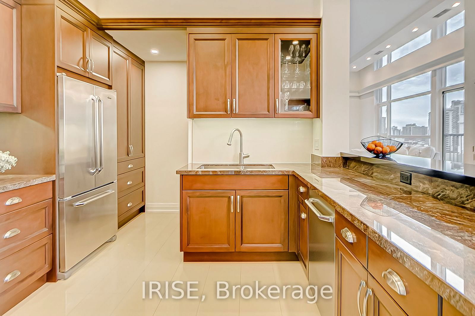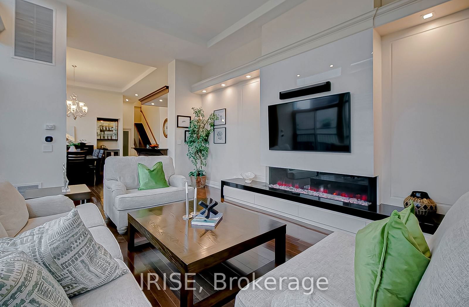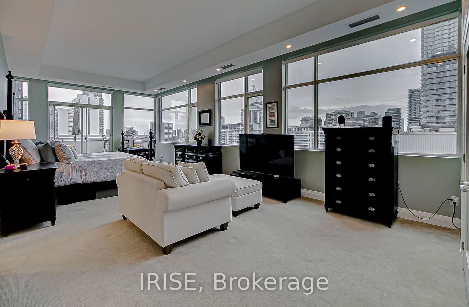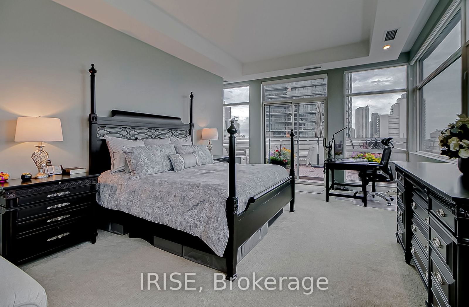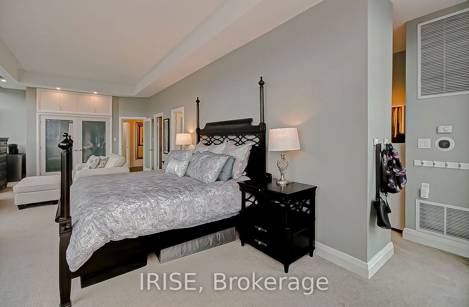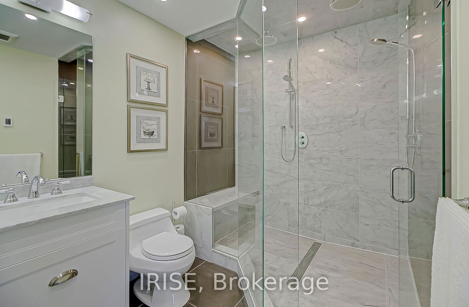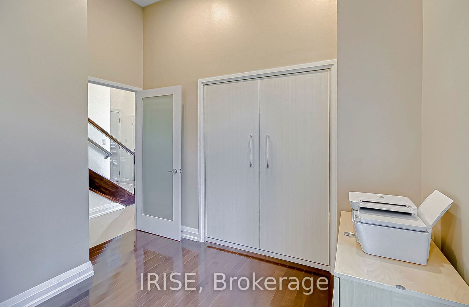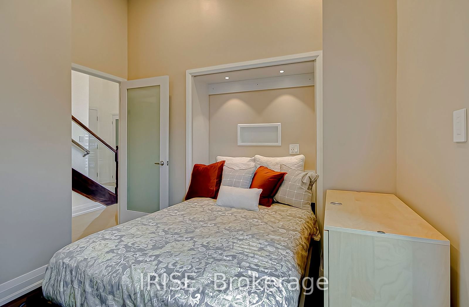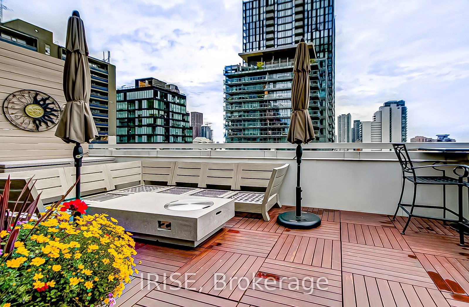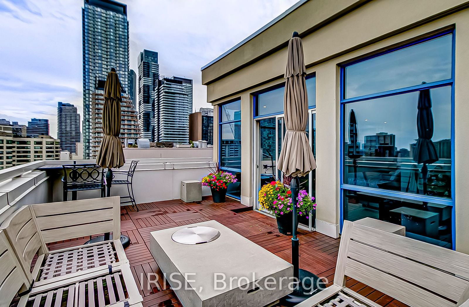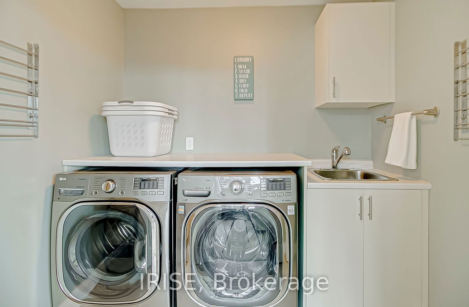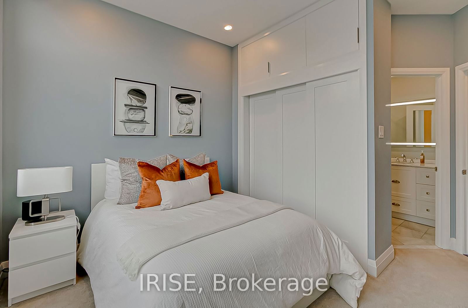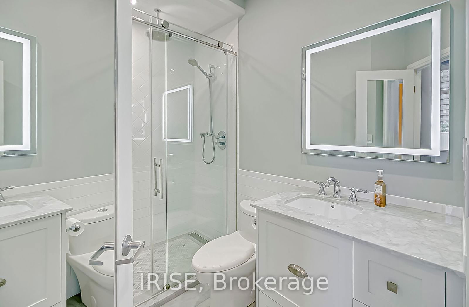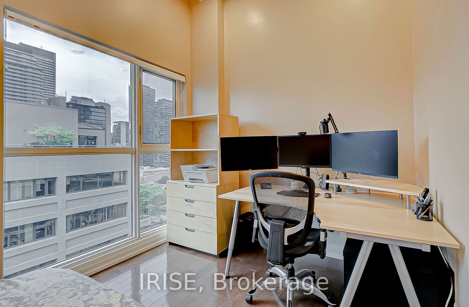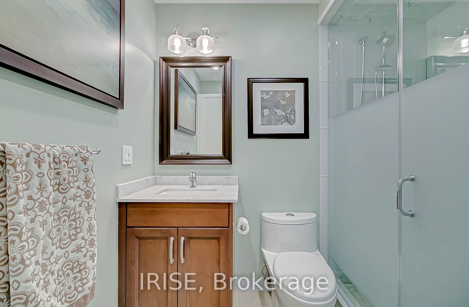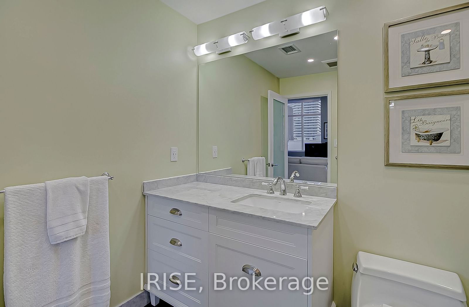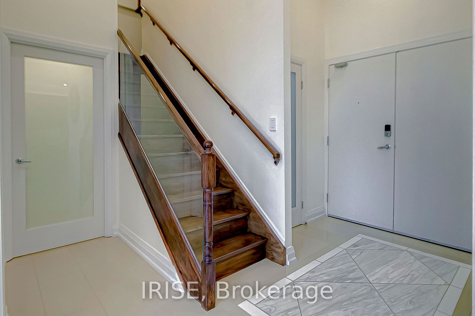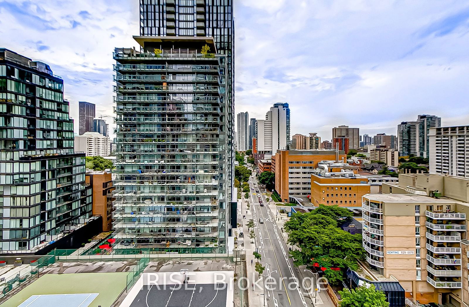Ph1 - 8 Wellesley St E
Listing History
Unit Highlights
Maintenance Fees
Utility Type
- Air Conditioning
- Central Air
- Heat Source
- Gas
- Heating
- Forced Air
Room Dimensions
About this Listing
Fully renovated 2090 Square foot 2 storey loft condo with massive private terrace and massive main floor pantry/storage (plus an underground locker). 15ft ceilings on the main floor. 3 Full bathrooms (one full bathroom on the main floor); 2 full bathroom upstairs. Massive master bedroom with ensuite laundry and master bath which features 2 separately controlled shower heads. Pantry on main floor; murphy bed in the 3rd bedroom to make it a bedroom / home office. Minutes away from yorkville and a 5 second walk to Wellesley subway station. There is no unit like this on the market.
Extras1 Owned Parking spot and 1 rented parking spot
iriseMLS® #C10411686
Amenities
Explore Neighbourhood
Similar Listings
Demographics
Based on the dissemination area as defined by Statistics Canada. A dissemination area contains, on average, approximately 200 – 400 households.
Price Trends
Maintenance Fees
Building Trends At Eight Wellesley Street East
Days on Strata
List vs Selling Price
Offer Competition
Turnover of Units
Property Value
Price Ranking
Sold Units
Rented Units
Best Value Rank
Appreciation Rank
Rental Yield
High Demand
Transaction Insights at 8 Wellesley Street
| 1 Bed | 1 Bed + Den | 2 Bed | 2 Bed + Den | 3 Bed | |
|---|---|---|---|---|---|
| Price Range | No Data | No Data | $720,000 - $725,000 | No Data | No Data |
| Avg. Cost Per Sqft | No Data | No Data | $734 | No Data | No Data |
| Price Range | $2,250 - $2,600 | No Data | $3,050 | No Data | No Data |
| Avg. Wait for Unit Availability | 152 Days | 536 Days | 122 Days | 1251 Days | 1124 Days |
| Avg. Wait for Unit Availability | 108 Days | 965 Days | 108 Days | 1016 Days | 605 Days |
| Ratio of Units in Building | 35% | 8% | 44% | 6% | 9% |
Transactions vs Inventory
Total number of units listed and sold in Church - Toronto
