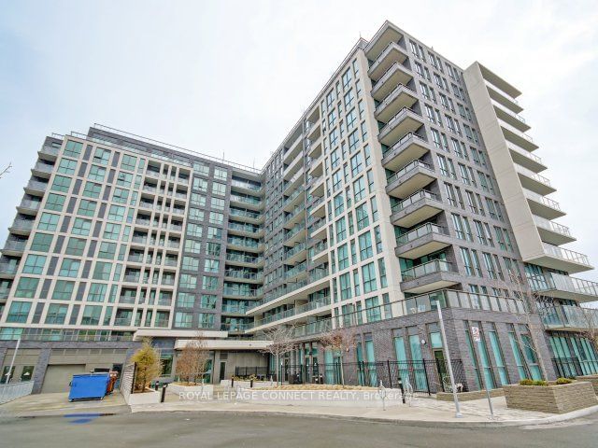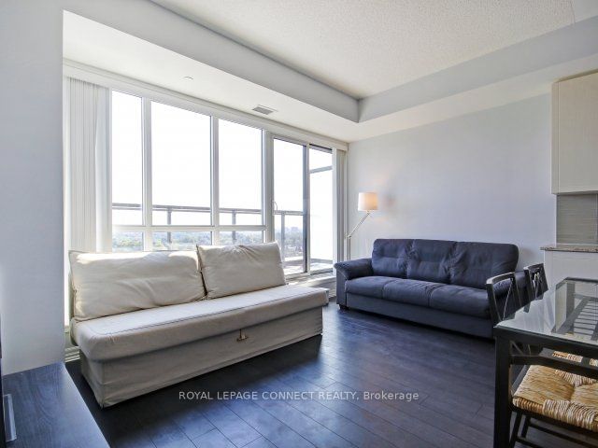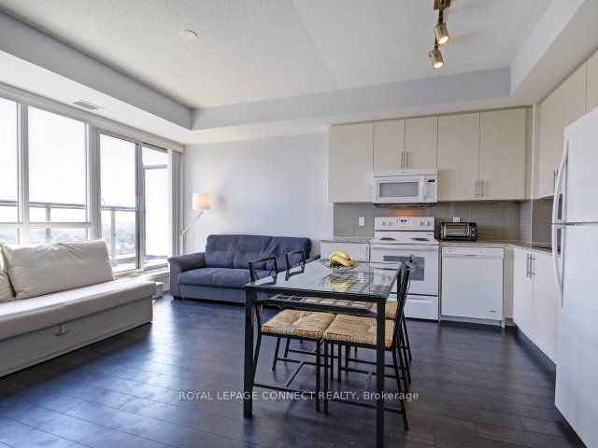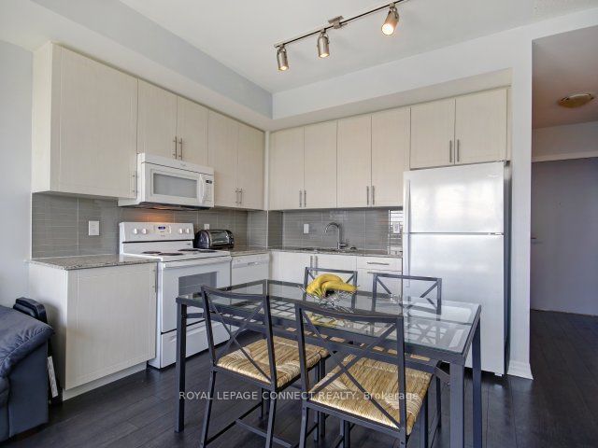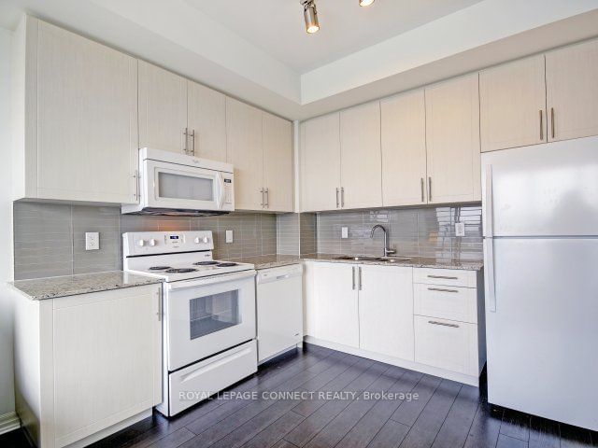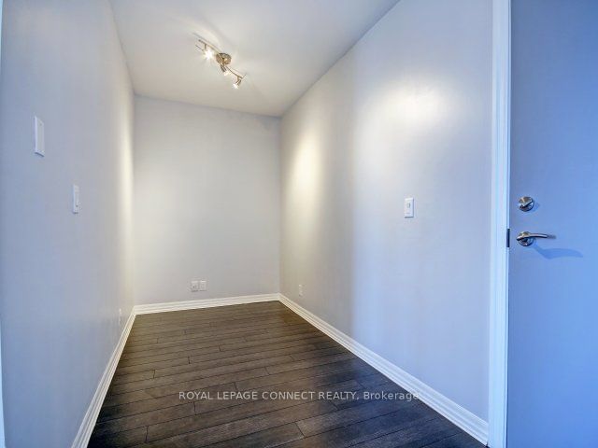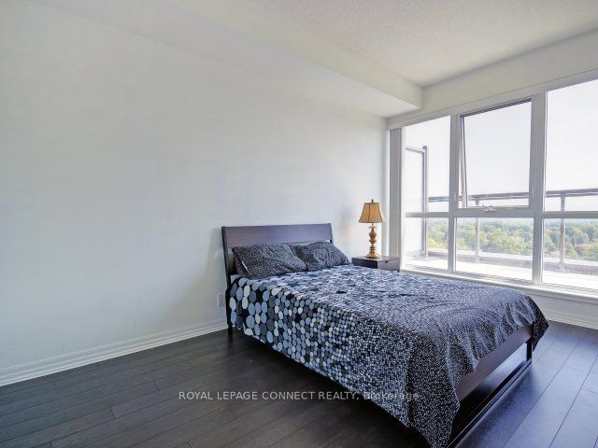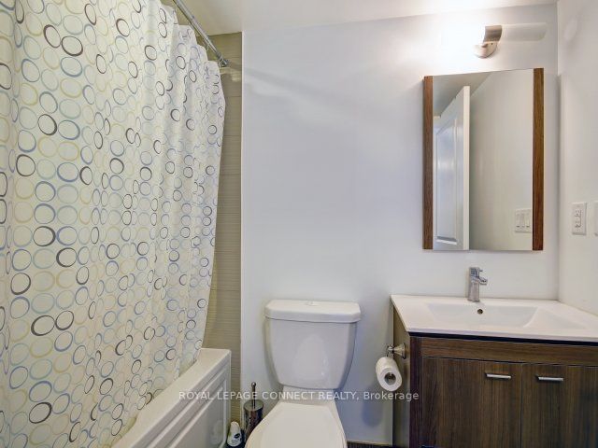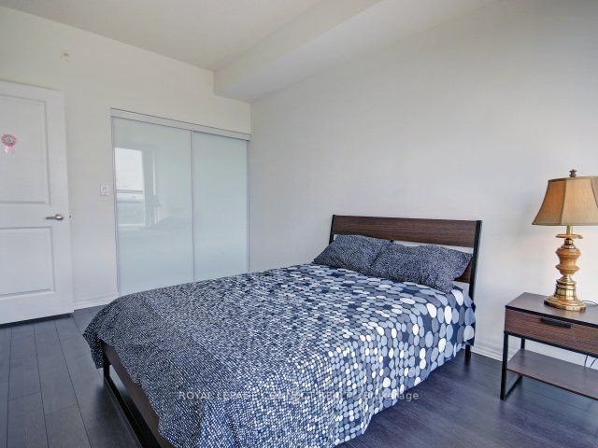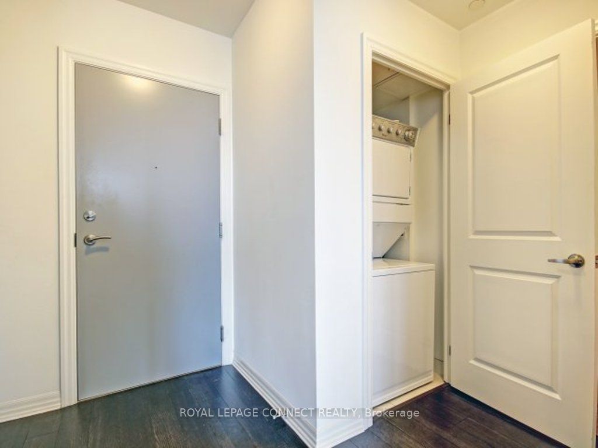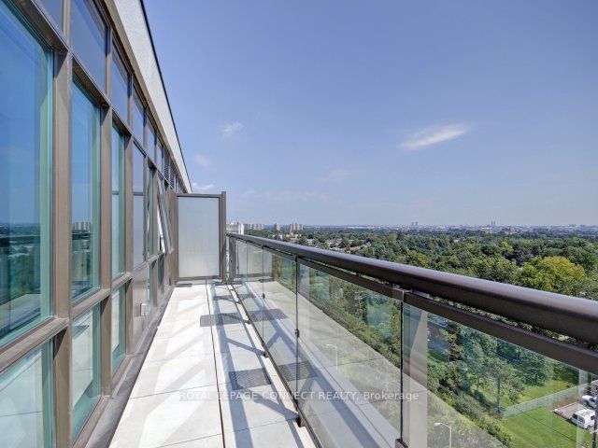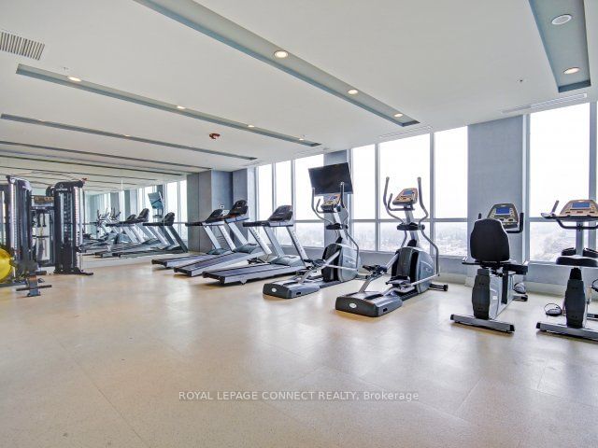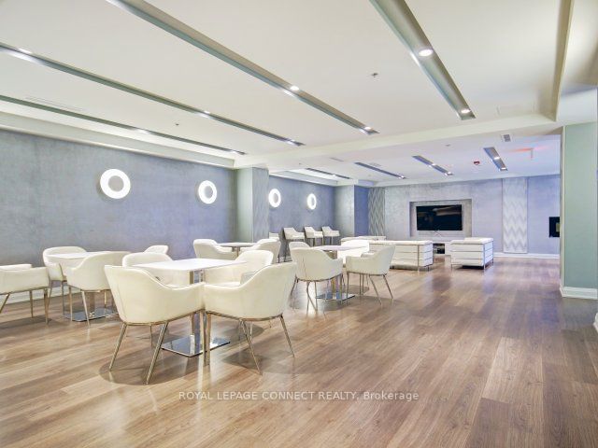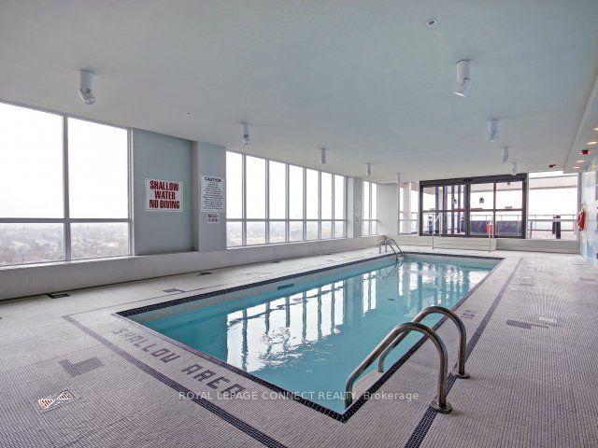1207 - 80 Esther Lorrie Dr
Listing History
Unit Highlights
Maintenance Fees
Utility Type
- Air Conditioning
- Central Air
- Heat Source
- Gas
- Heating
- Heat Pump
Room Dimensions
About this Listing
Welcome to your dream home where Luxury & Relaxation meets Convenience. This 1 bedroom + Den, 1bathroom Penthouse Apartment offers you an abundance of natural light streaming through large FLOOR-TO-CEILING windows, illuminating the spacious open floor plan. The elegant living room boasts direct access to the balcony, offering UNOBSTRUCTED Breathtaking Sunsetting VIEWS of the city from the large private balcony. Enjoy a modern kitchen layout with a designer backsplash and a double undermount sink. Cloud 9 provides its residents with a stunning venue for entertainment, relaxation, and fitness, featuring resort-like amenities such as a rooftop BBQ patio, 24hr security with a concierge, heated swimming pool, amazing party room and gym. Conveniently located minutes away from Hwy 401 & 427, TTC, Pearson Airport, Etobicoke General Hospital, abundant shopping, excellent schools, and Humber River Ravine Trails right in your backyard!
royal lepage connect realtyMLS® #W11909311
Amenities
Explore Neighbourhood
Similar Listings
Demographics
Based on the dissemination area as defined by Statistics Canada. A dissemination area contains, on average, approximately 200 – 400 households.
Price Trends
Maintenance Fees
Building Trends At Cloud 9 Condos
Days on Strata
List vs Selling Price
Or in other words, the
Offer Competition
Turnover of Units
Property Value
Price Ranking
Sold Units
Rented Units
Best Value Rank
Appreciation Rank
Rental Yield
High Demand
Transaction Insights at 80 Esther Lorrie Drive
| Studio | 1 Bed | 1 Bed + Den | 2 Bed | 2 Bed + Den | |
|---|---|---|---|---|---|
| Price Range | No Data | $450,000 - $470,000 | $465,000 - $525,000 | $556,000 | $612,000 |
| Avg. Cost Per Sqft | No Data | $820 | $828 | $681 | $668 |
| Price Range | No Data | $2,250 - $2,325 | $2,225 - $2,645 | $3,100 | $3,000 |
| Avg. Wait for Unit Availability | No Data | 47 Days | 21 Days | 70 Days | 98 Days |
| Avg. Wait for Unit Availability | No Data | 50 Days | 27 Days | 124 Days | 388 Days |
| Ratio of Units in Building | 1% | 26% | 52% | 14% | 9% |
Transactions vs Inventory
Total number of units listed and sold in West Humber - Clairville
