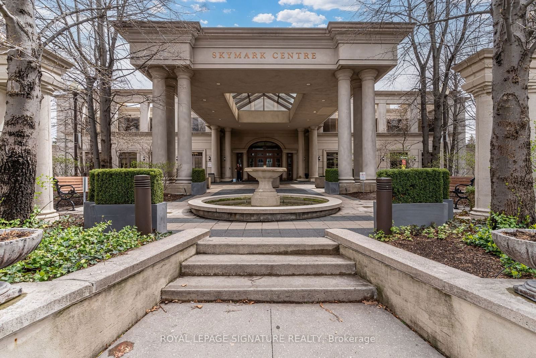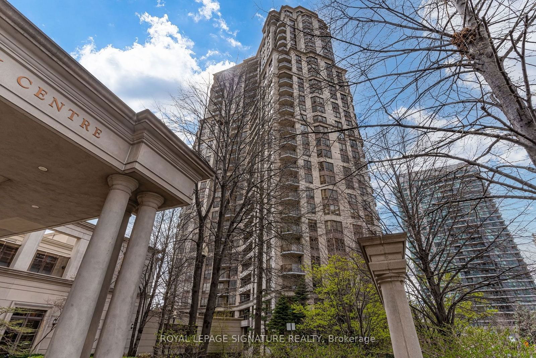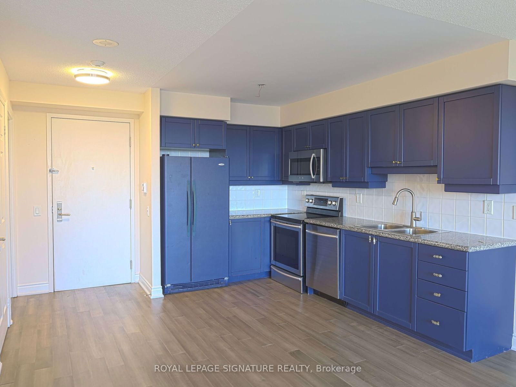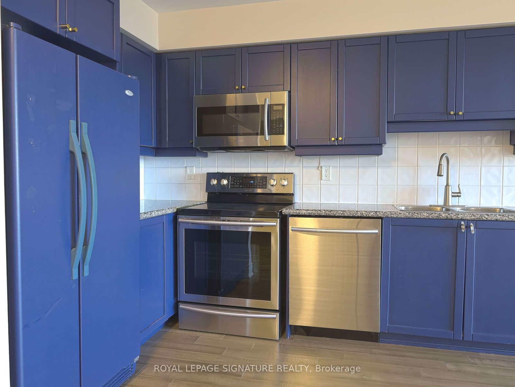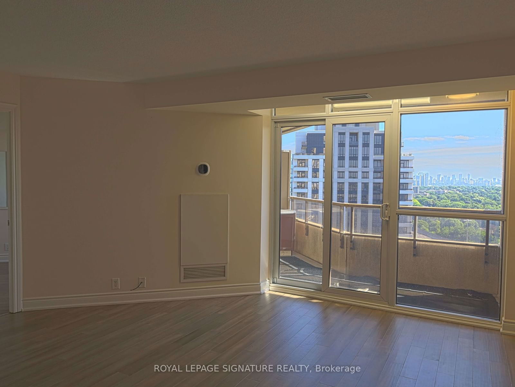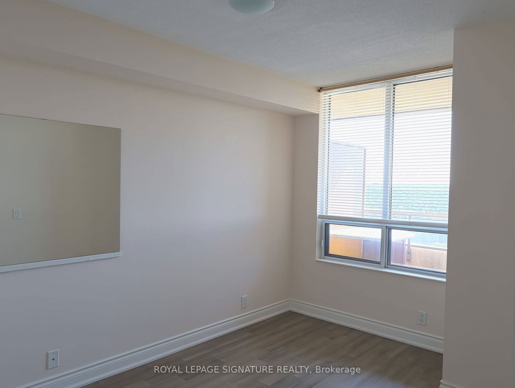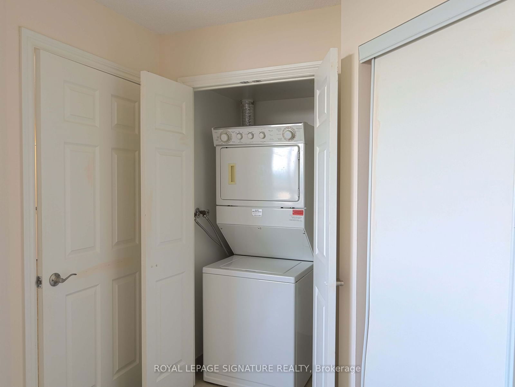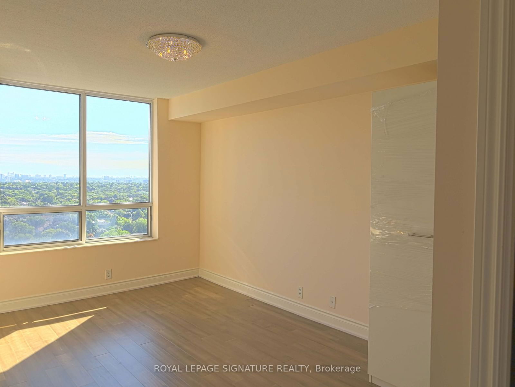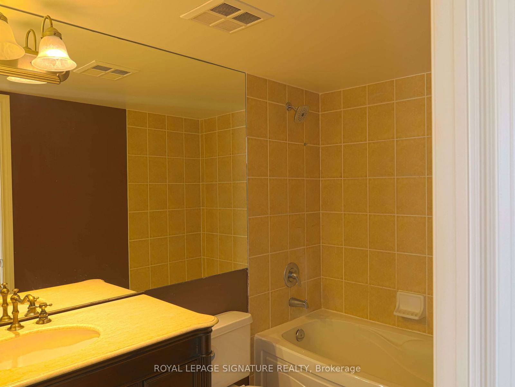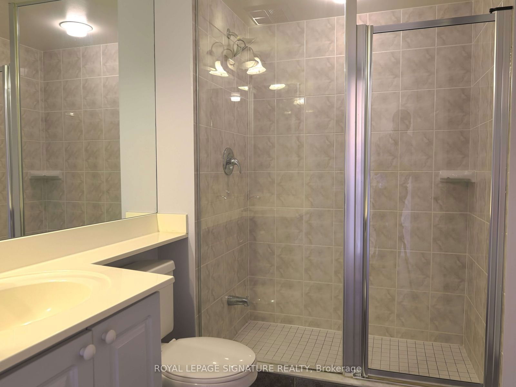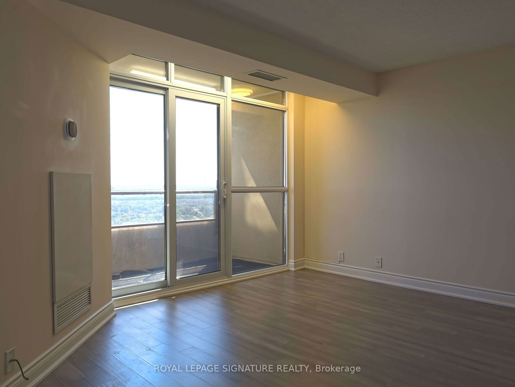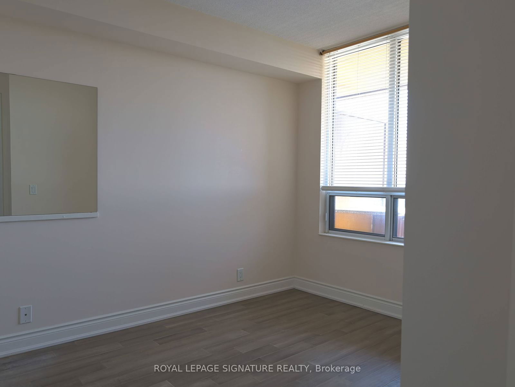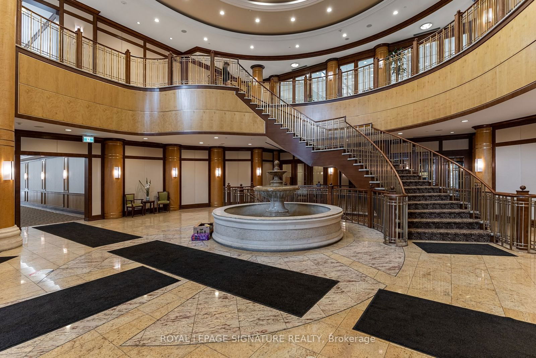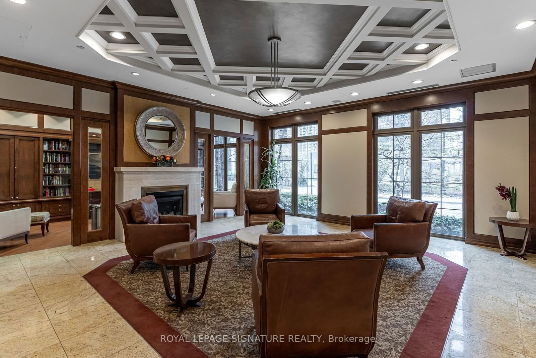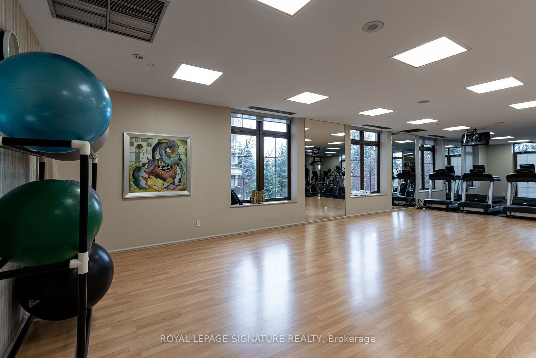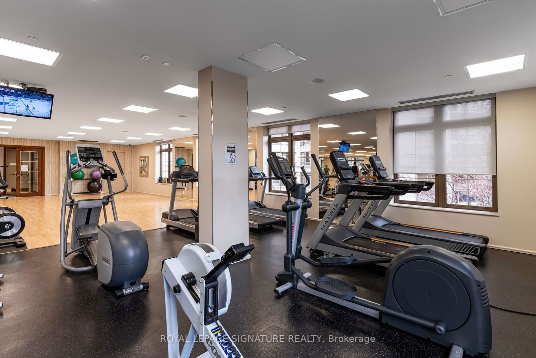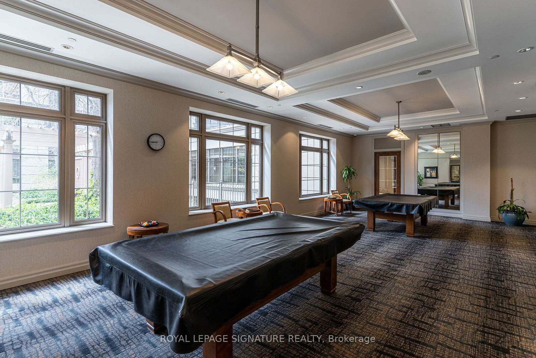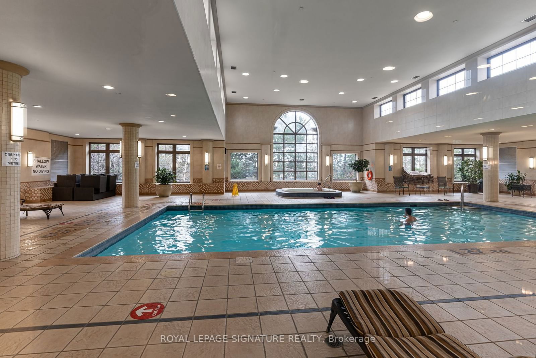1819 - 80 Harrison Garden Blvd
Listing History
Unit Highlights
Utilities Included
Utility Type
- Air Conditioning
- Central Air
- Heat Source
- Electric
- Heating
- Heat Pump
Room Dimensions
About this Listing
Spacious, Carpet Free, And In Prime Location! This 2 Bedroom, 2 Bathroom Condo is a Stone's Throw Away from the Subway, Offering Easy Access to Anywhere in Toronto via TTC or a Quick Drive. Situated on the 18th Floor, it Features an Inviting Open Layout. Granite Countertop, Primary Bedroom Has Its Own Walk In Closet And Upgraded Ensuite. The Building Comes with Fully Loaded Amenities and Includes Access to a Dog Park. Plus, Avondale Public School is Just a Stroll Away. Perfect for Both Newcomers and Long-time Toronto Residents Who Value Convenience and Accessibility in their Living Space.
royal lepage signature realtyMLS® #C11886092
Amenities
Explore Neighbourhood
Similar Listings
Demographics
Based on the dissemination area as defined by Statistics Canada. A dissemination area contains, on average, approximately 200 – 400 households.
Price Trends
Maintenance Fees
Building Trends At Skymark Condominiums
Days on Strata
List vs Selling Price
Offer Competition
Turnover of Units
Property Value
Price Ranking
Sold Units
Rented Units
Best Value Rank
Appreciation Rank
Rental Yield
High Demand
Transaction Insights at 80 Harrison Garden Boulevard
| 1 Bed | 1 Bed + Den | 2 Bed | 2 Bed + Den | 3 Bed | 3 Bed + Den | |
|---|---|---|---|---|---|---|
| Price Range | No Data | $599,000 - $635,000 | $625,000 - $1,198,000 | $825,000 - $975,000 | No Data | No Data |
| Avg. Cost Per Sqft | No Data | $922 | $805 | $797 | No Data | No Data |
| Price Range | $2,250 - $2,500 | $2,500 - $3,200 | $2,580 - $4,300 | $3,600 - $3,800 | No Data | No Data |
| Avg. Wait for Unit Availability | 127 Days | 73 Days | 32 Days | 87 Days | 1448 Days | No Data |
| Avg. Wait for Unit Availability | 51 Days | 43 Days | 24 Days | 86 Days | 611 Days | No Data |
| Ratio of Units in Building | 15% | 22% | 46% | 17% | 3% | 1% |
Transactions vs Inventory
Total number of units listed and leased in Willowdale
