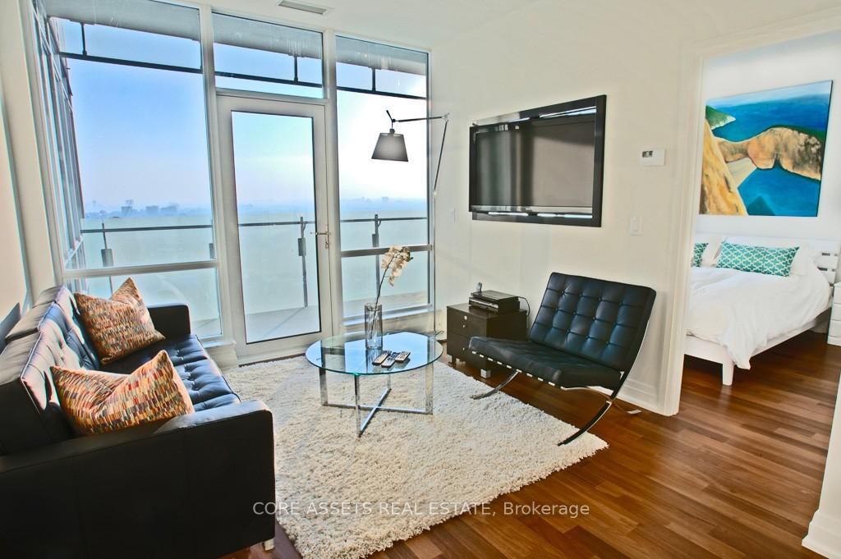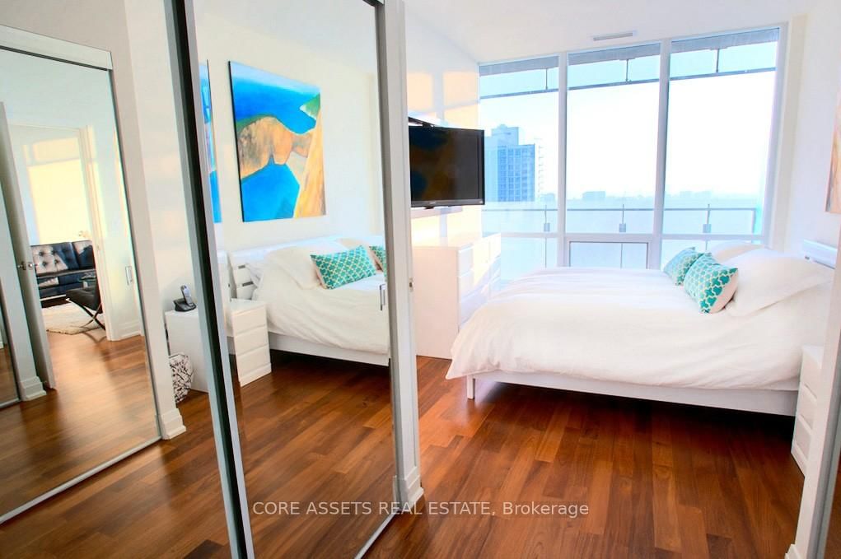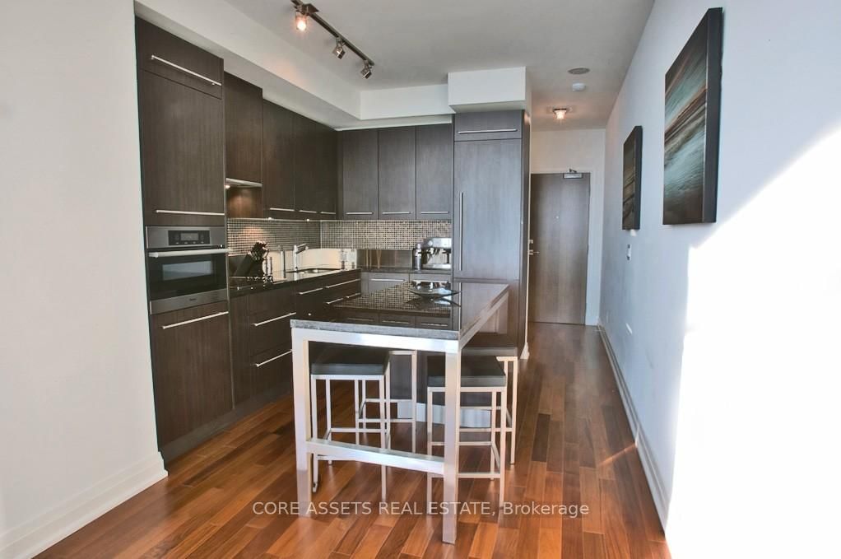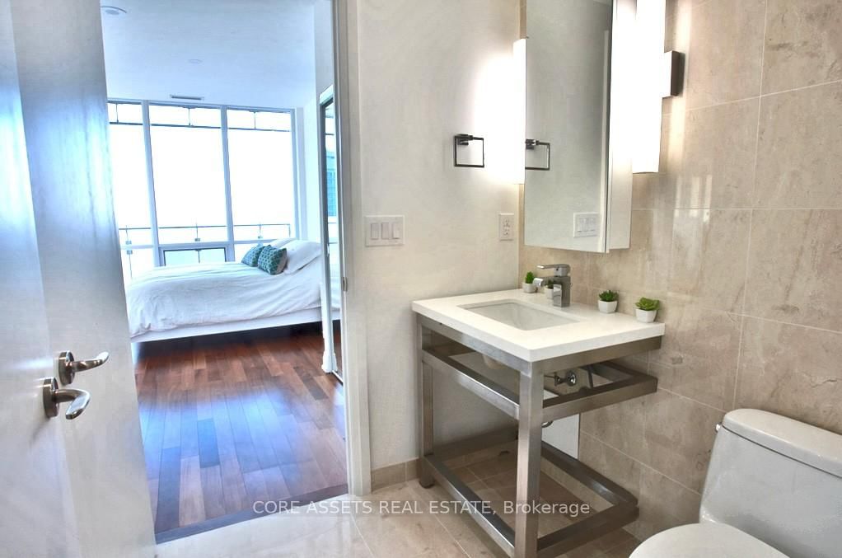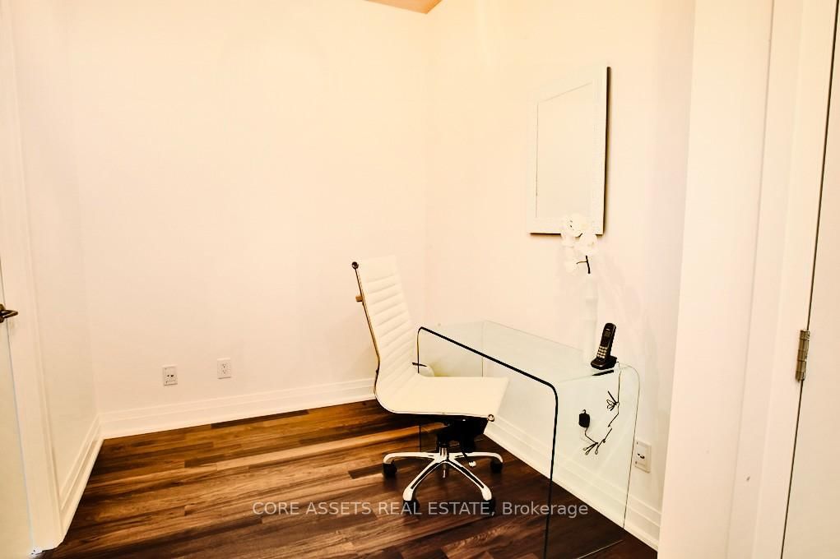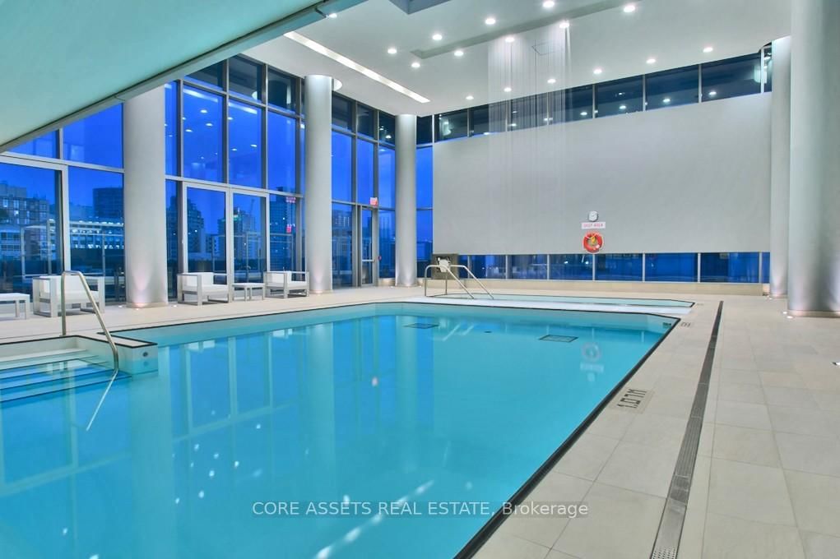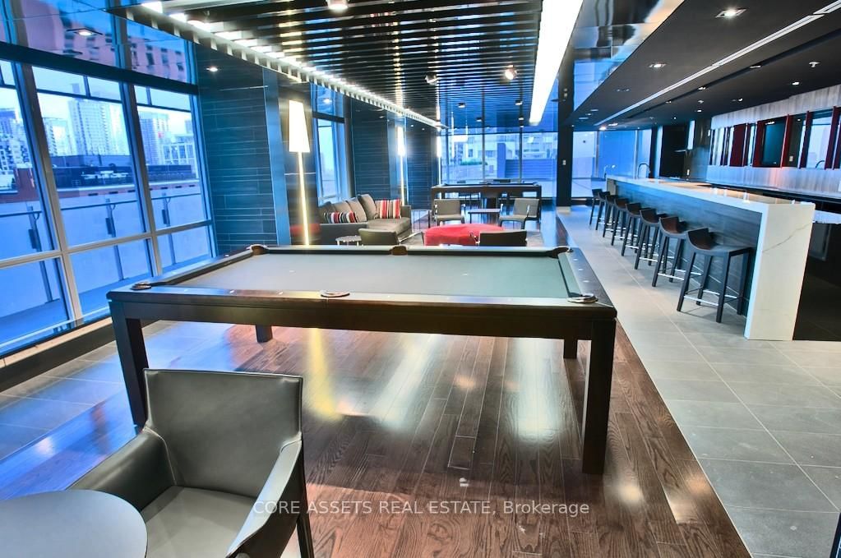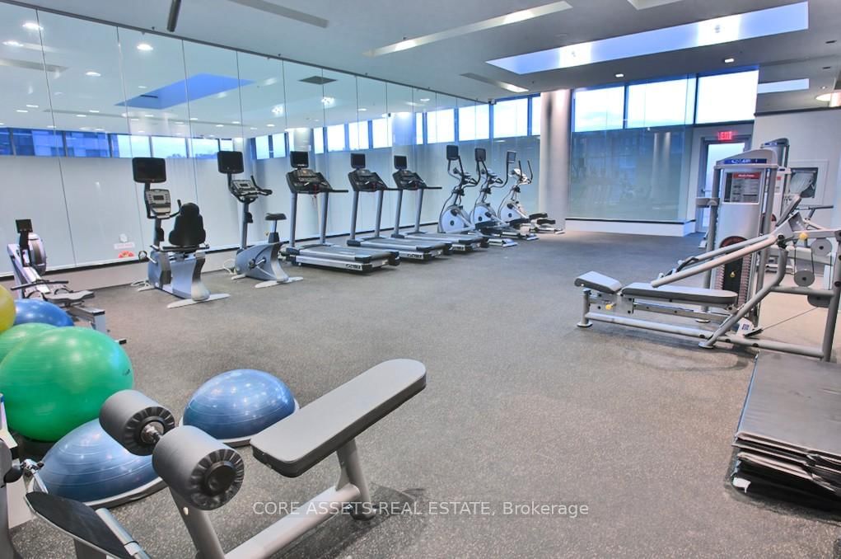Listing History
Details
Property Type:
Condo
Maintenance Fees:
$832/mth
Taxes:
$3,734 (2025)
Cost Per Sqft:
$1,001/sqft
Outdoor Space:
Balcony
Locker:
Owned
Exposure:
West
Possession Date:
April 1, 2025
Amenities
About this Listing
Attention movie enthusiasts and creatives: discover The Festival Tower, the premier residence in the Entertainment District with a direct connection to the TIFF theatre and cultural center. This stunning executive condo is illuminated by natural light streaming through west-facing, floor-to-ceiling windows, offering captivating city views. The unit boasts hardwood floors throughout and numerous high-end upgrades. The chef's kitchen includes upgraded full height cabinetry, under-cabinet lighting, marble countertops, and a top-of-the-line Miele appliance package. The living room features a 50Inch TV that reverses to face the bedroom as well. The suite has a spacious primary bedroom and a versatile den, ideal as a workspace or second bedroom. The elegant upgraded 3-piece bathroom includes a stone floor, upgraded stone feature walls, granite countertops, and access to the den. Relax on your private 120-square-foot balcony and take in breathtaking, unobstructed west-facing skyline views. Just steps away from top cultural venues, shopping, and fine dining. With one parking and one locker, this suite has everything you need to make city living a dream come true! The building amenities can't be beat, with pool, hottub, gym, cinema, billiards room, roof top deck, party room and more!
ExtrasTV and Swivel, B/I Miele Fridge/Freezer, Wall Oven/Microwave SS, Hood Fan SS, Dishwasher, Electric Cook-Top, In-Suite Miele W/D, Window Coverings, Light Fixtures
core assets real estateMLS® #C12027810
Fees & Utilities
Maintenance Fees
Utility Type
Air Conditioning
Heat Source
Heating
Room Dimensions
Living
Open Concept, Walkout To Balcony, Combined with Dining
Kitchen
Pantry, Centre Island, hardwood floor
Primary
hardwood floor, His/Hers Closets, Semi Ensuite
Den
Hardwood Floor
Similar Listings
Explore King West
Commute Calculator
Mortgage Calculator
Demographics
Based on the dissemination area as defined by Statistics Canada. A dissemination area contains, on average, approximately 200 – 400 households.
Building Trends At Festival Tower
Days on Strata
List vs Selling Price
Offer Competition
Turnover of Units
Property Value
Price Ranking
Sold Units
Rented Units
Best Value Rank
Appreciation Rank
Rental Yield
High Demand
Market Insights
Transaction Insights at Festival Tower
| Studio | 1 Bed | 1 Bed + Den | 2 Bed | 2 Bed + Den | 3 Bed | |
|---|---|---|---|---|---|---|
| Price Range | No Data | $537,000 | $618,000 - $715,000 | $1,425,000 - $1,500,000 | $1,140,000 | $2,281,000 |
| Avg. Cost Per Sqft | No Data | $999 | $1,087 | $1,235 | $919 | $1,277 |
| Price Range | $1,875 - $2,400 | $2,200 - $2,650 | $2,300 - $3,200 | $3,500 - $5,700 | $3,700 - $4,300 | $6,300 - $6,500 |
| Avg. Wait for Unit Availability | 262 Days | 131 Days | 34 Days | 68 Days | 51 Days | 499 Days |
| Avg. Wait for Unit Availability | 103 Days | 32 Days | 15 Days | 32 Days | 38 Days | 399 Days |
| Ratio of Units in Building | 6% | 17% | 40% | 19% | 19% | 2% |
Market Inventory
Total number of units listed and sold in King West
