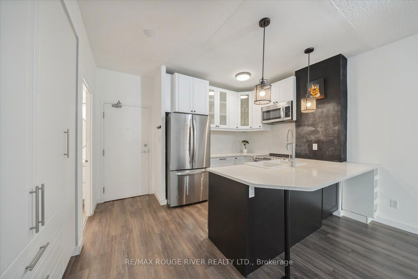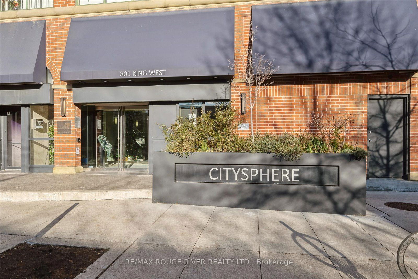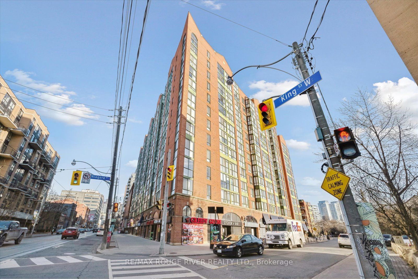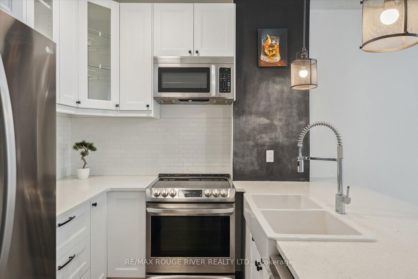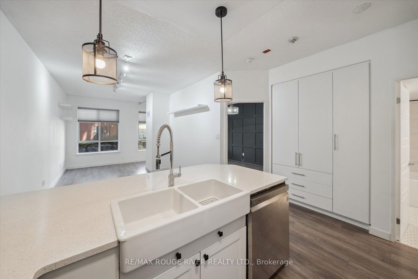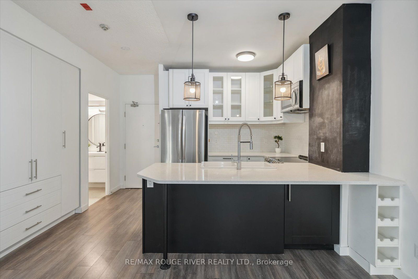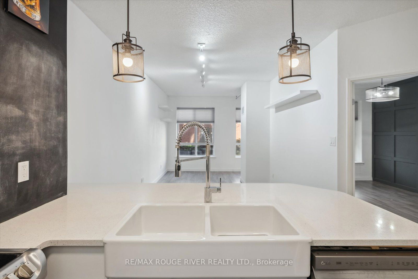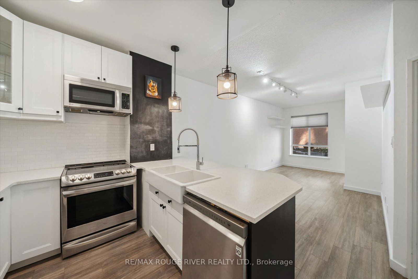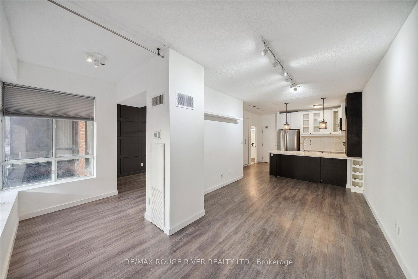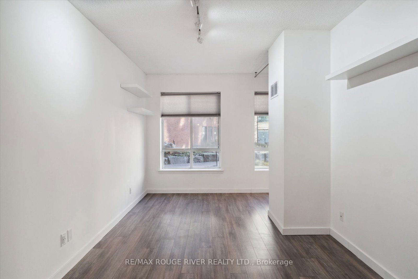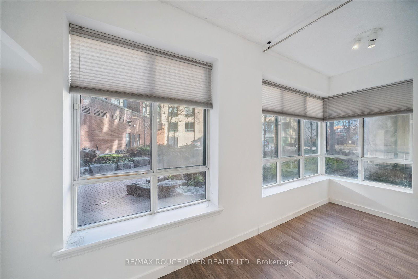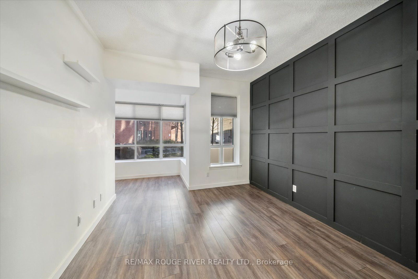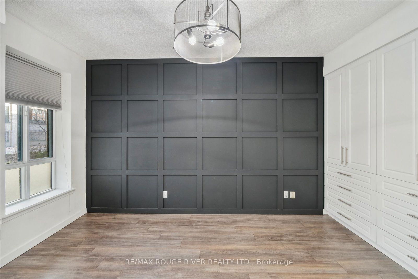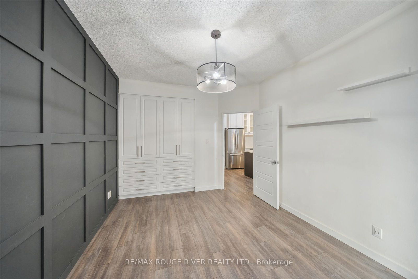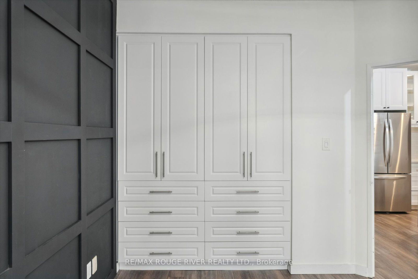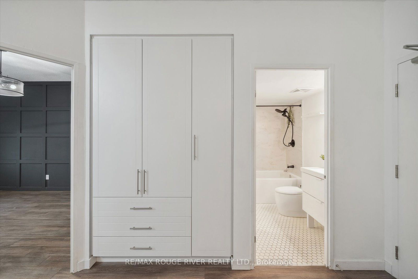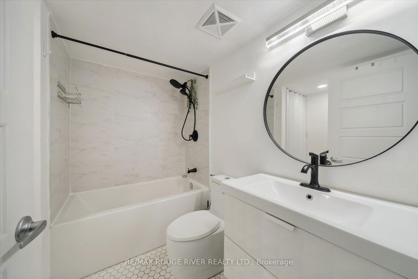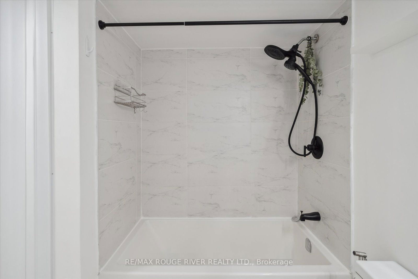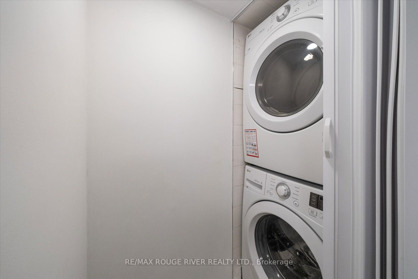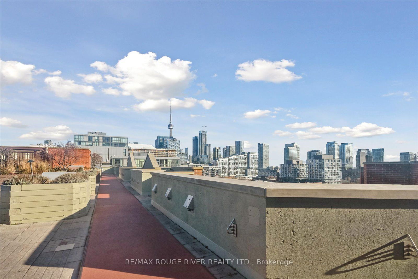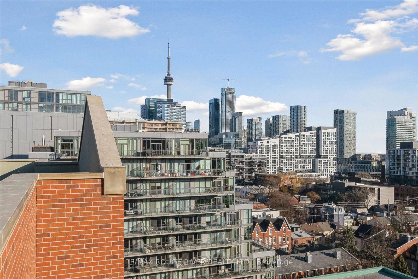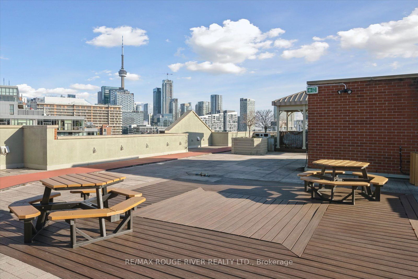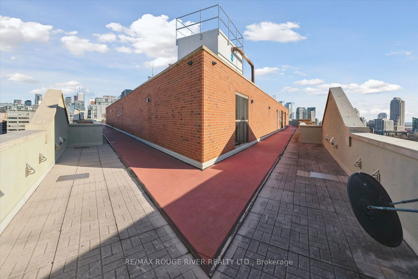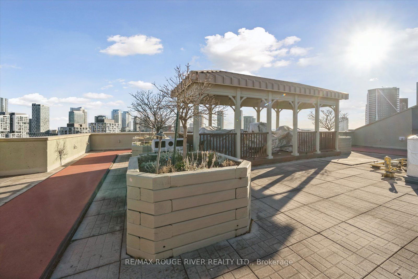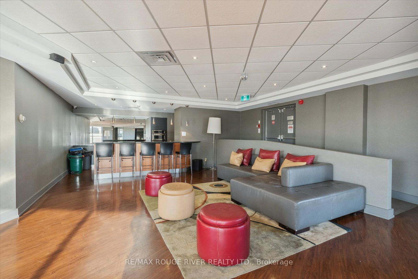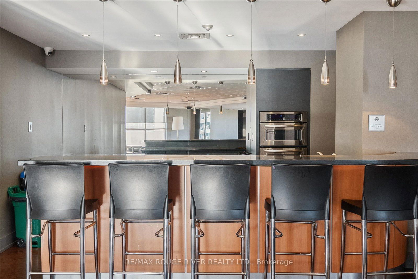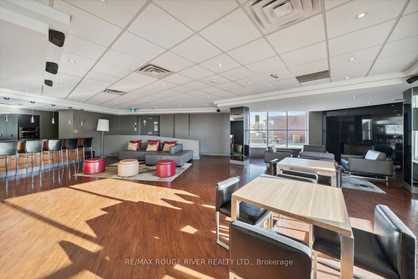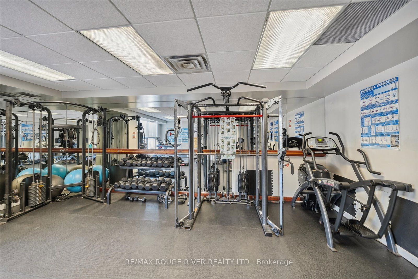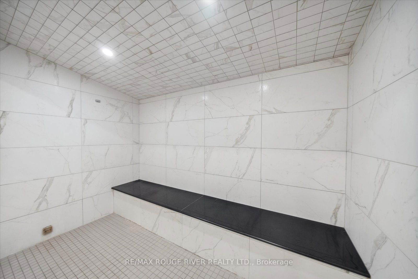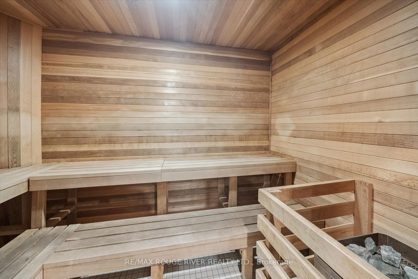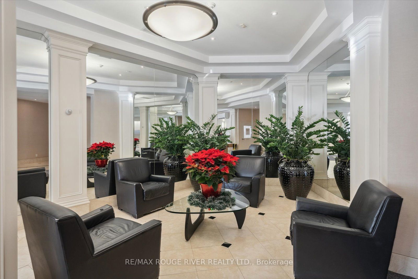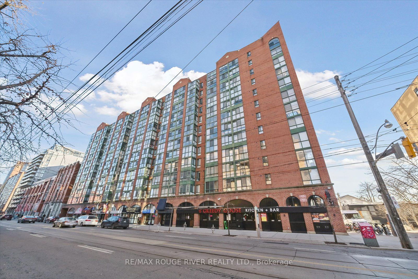Listing History
Unit Highlights
Maintenance Fees
Utility Type
- Air Conditioning
- Central Air
- Heat Source
- Gas
- Heating
- Forced Air
Room Dimensions
About this Listing
Trendy King West Village, Full Of Natural Light And Nicely Updated Open Concept 660sq Ft 1 Bedroom Plus Den Suite Conveniently Located On The Main Level With 9ft Ceilings Providing A Modern Loft Feel, Completely Renovated 5 Year Ago With Additional Recent Updates, Stainless Steel Appliances, Large Kitchen Island With Double Sink And Breakfast Bar, Quartz Counter Tops, Backsplash, Spacious Den Overlooking Gardens Ideal For An Office Space, Music Area, An Additional Sleeping Area Or Formal Dining With Lots Of Room To Entertain Guests, The Possibilities Are Endless, Custom Closet Organizers, Easy To Maintain Laminate Flooring, Nice Size Bedroom With A Beautiful Grid Paneled Wall Adding Character, In-Suite Laundry, One Owned Underground Parking Spot, Fantastic Building Amenities Including A 24 Hour Concierge/Security, Rooftop Patio With 360 Panoramic Views Of The City And Lake Ontario, Rooftop Garden, Covered Eating Area, BBQ Area, Saltwater Hot Tub, Outdoor Running Track And Four Patio Areas To Host Family And Friends, Gym, Spa Like Steam Room, Party Room, Located On King Steet Transit Line, Walking Distance To Entertainment District, Restaurants, Pubs, Shopping And Sport Venues, Trinity Bellwoods Park And Stackt Market, Very Desirable And Quieter Part Of Toronto
re/max rouge river realty ltd.MLS® #C11892901
Amenities
Explore Neighbourhood
Similar Listings
Demographics
Based on the dissemination area as defined by Statistics Canada. A dissemination area contains, on average, approximately 200 – 400 households.
Price Trends
Maintenance Fees
Building Trends At CitySphere Condos
Days on Strata
List vs Selling Price
Or in other words, the
Offer Competition
Turnover of Units
Property Value
Price Ranking
Sold Units
Rented Units
Best Value Rank
Appreciation Rank
Rental Yield
High Demand
Transaction Insights at 801 King Street W
| Studio | 1 Bed | 1 Bed + Den | 2 Bed | 2 Bed + Den | |
|---|---|---|---|---|---|
| Price Range | No Data | $500,000 - $505,000 | $500,000 - $600,000 | No Data | $705,000 |
| Avg. Cost Per Sqft | No Data | $926 | $818 | No Data | $699 |
| Price Range | No Data | $2,150 - $2,500 | $2,500 - $2,850 | $2,950 - $4,000 | $3,250 - $4,150 |
| Avg. Wait for Unit Availability | No Data | 177 Days | 37 Days | 144 Days | 101 Days |
| Avg. Wait for Unit Availability | 412 Days | 131 Days | 29 Days | 162 Days | 107 Days |
| Ratio of Units in Building | 4% | 15% | 53% | 10% | 21% |
Transactions vs Inventory
Total number of units listed and sold in King West
