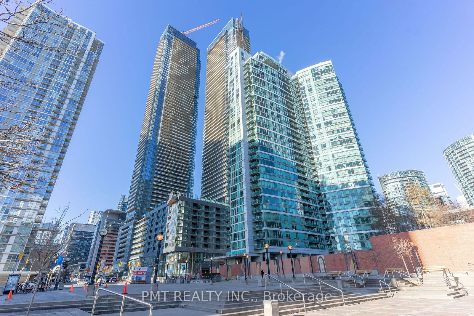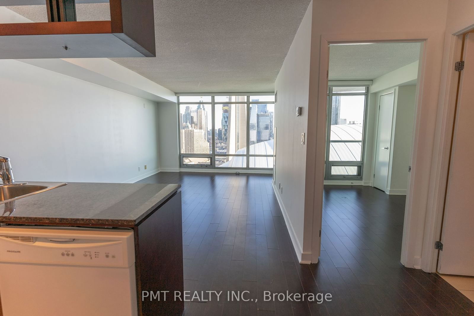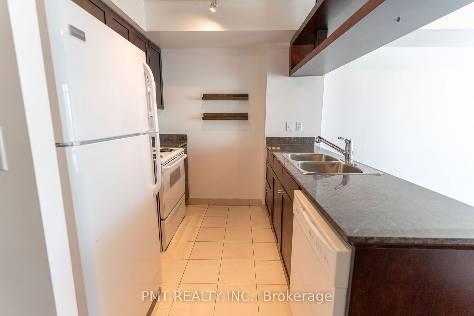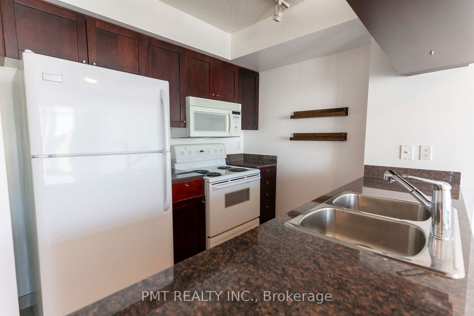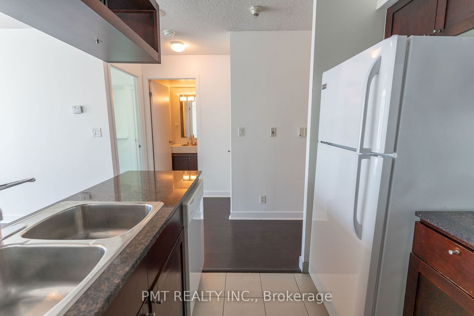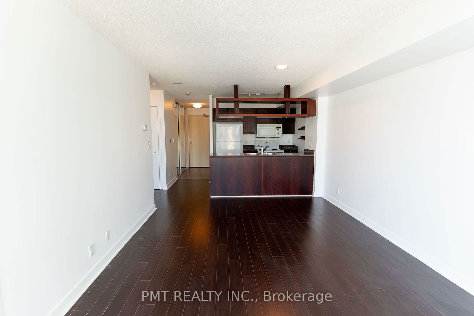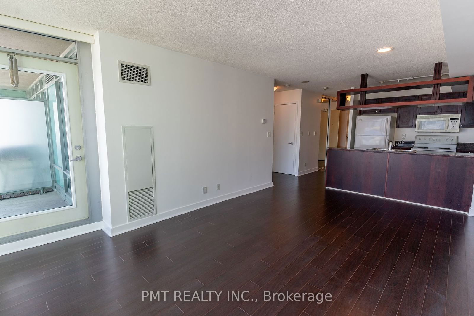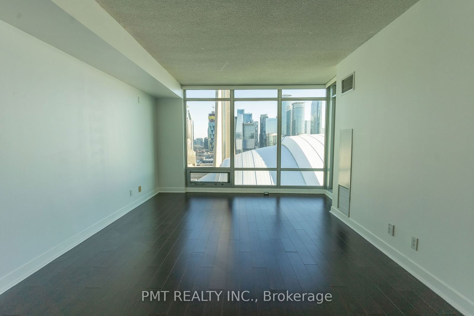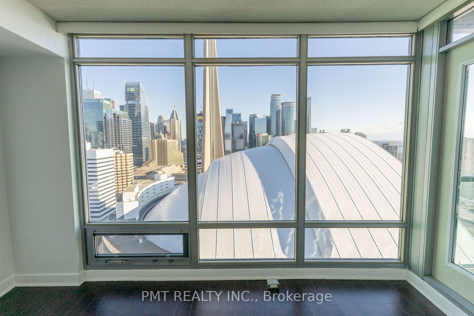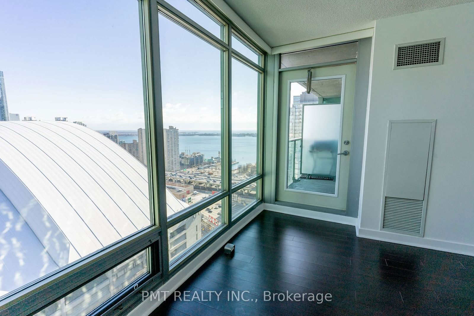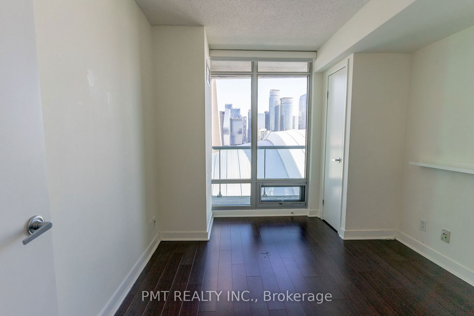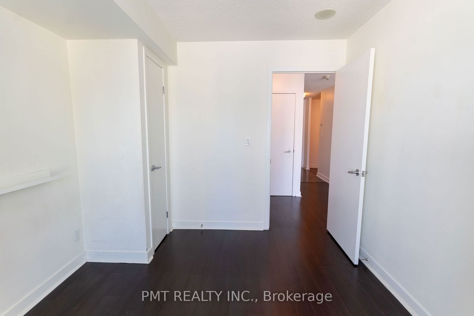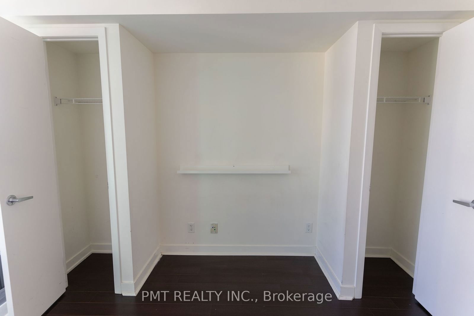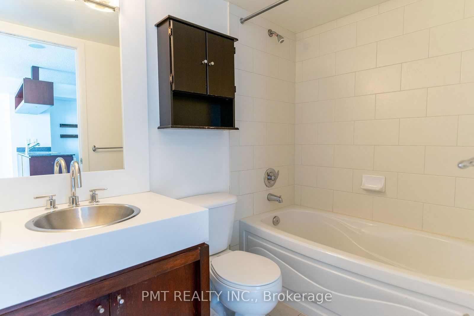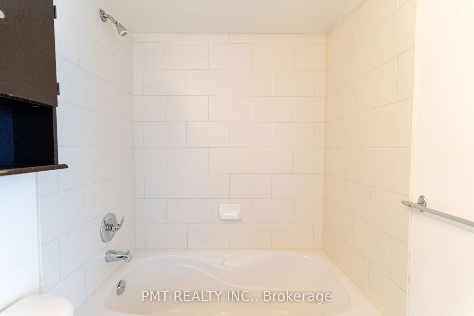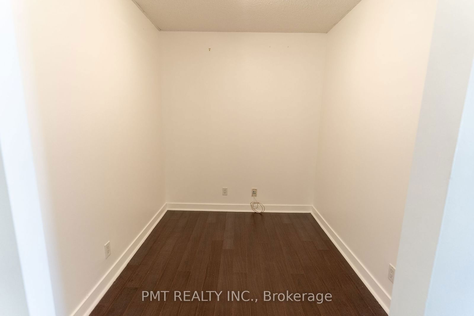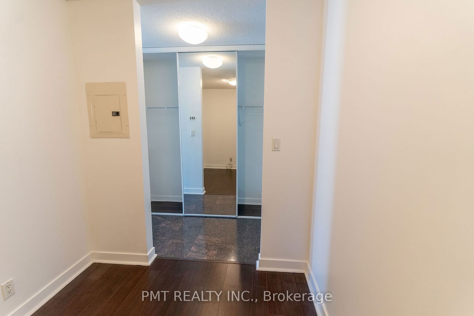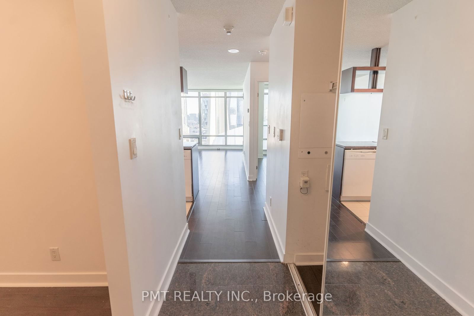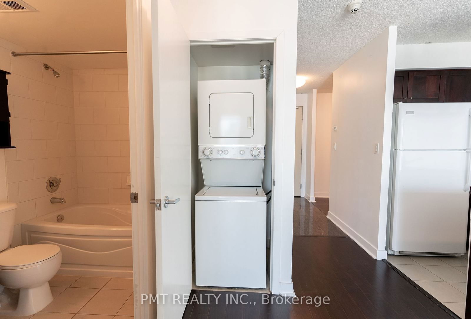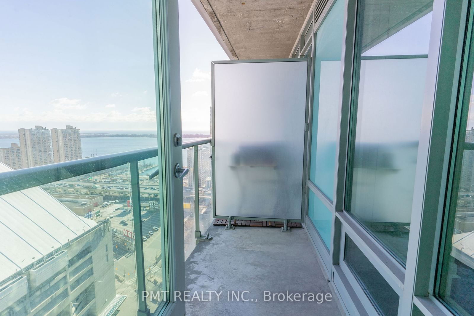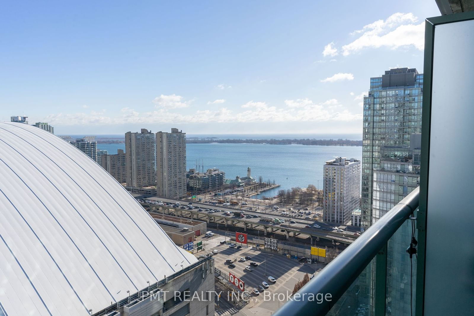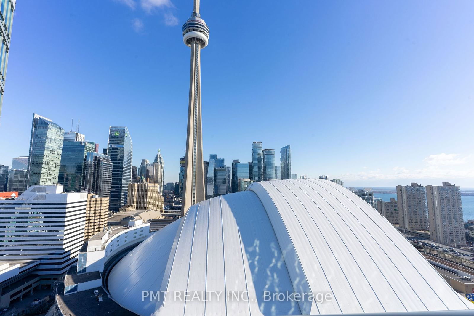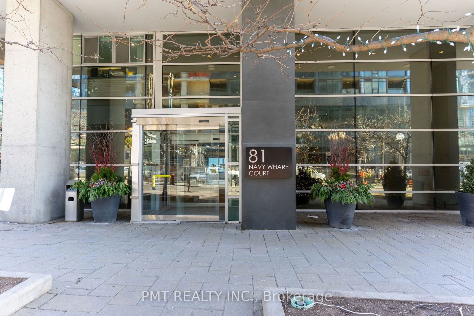Listing History
Unit Highlights
Utilities Included
Utility Type
- Air Conditioning
- Central Air
- Heat Source
- Gas
- Heating
- Forced Air
Room Dimensions
About this Listing
Experience downtown Toronto living at it's finest! Discover the perfect urban retreat just steps from Toronto's most iconic landmarks, including the Harbourfront, Rogers Centre, CN Tower, and the bustling Financial District. This expansive 1-bedroom + den suite offers nearly 700 sq. ft. of open-concept living space, filled with natural light and designed for modern city living. From the comfort of your home, enjoy breathtaking views of the city skyline and Lake Ontario, creating a picturesque backdrop for any time of day. As a unique bonus, you can even catch a glimpse of live events when the Rogers Centre roof is open. Situated in the heart of downtown, you're surrounded by endless dining, entertainment, and cultural experiences, all within walking distance. The suite also includes the added convenience of a dedicated parking spot, making it an exceptional choice for downtown living. Don't miss your chance to live in this vibrant and sought after location! Building amenities include: indoor pool & hot tub, saunas/steam rooms, gym/fitness centre, party room & lounge, media room, games room, outdoor terrace w/BBQs, visitor parking, guest suites, 24/7 concierge, & more! OWNER IS OFFERING A FREE 11TH MONTH OF RENT!
ExtrasFull Size - Fridge, Stove, Microwave, & Dishwasher. Stacked Washer/Dryer. 1 Parking Spot Included! No Locker. Hydro Is Extra.
pmt realty inc.MLS® #C11892425
Amenities
Explore Neighbourhood
Similar Listings
Demographics
Based on the dissemination area as defined by Statistics Canada. A dissemination area contains, on average, approximately 200 – 400 households.
Price Trends
Maintenance Fees
Building Trends At Optima
Days on Strata
List vs Selling Price
Offer Competition
Turnover of Units
Property Value
Price Ranking
Sold Units
Rented Units
Best Value Rank
Appreciation Rank
Rental Yield
High Demand
Transaction Insights at 81 Navy Wharf Court
| Studio | 1 Bed | 1 Bed + Den | 2 Bed | 2 Bed + Den | 3 Bed | |
|---|---|---|---|---|---|---|
| Price Range | No Data | No Data | $606,000 - $740,000 | No Data | $870,000 - $1,050,000 | No Data |
| Avg. Cost Per Sqft | No Data | No Data | $1,019 | No Data | $949 | No Data |
| Price Range | No Data | $2,400 - $2,550 | $2,500 - $3,100 | No Data | $3,250 - $5,200 | No Data |
| Avg. Wait for Unit Availability | No Data | 180 Days | 39 Days | No Data | 42 Days | 712 Days |
| Avg. Wait for Unit Availability | No Data | 170 Days | 20 Days | 743 Days | 19 Days | 2524 Days |
| Ratio of Units in Building | 1% | 9% | 45% | 2% | 45% | 1% |
Transactions vs Inventory
Total number of units listed and leased in CityPlace
