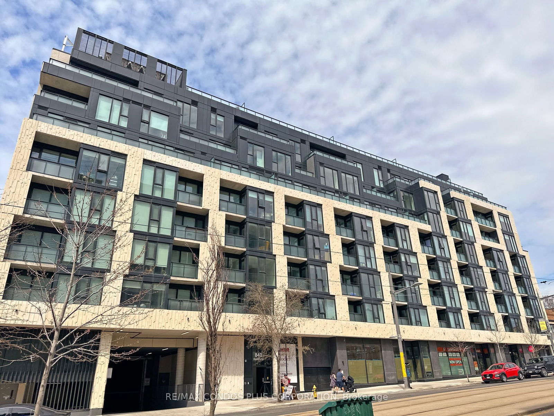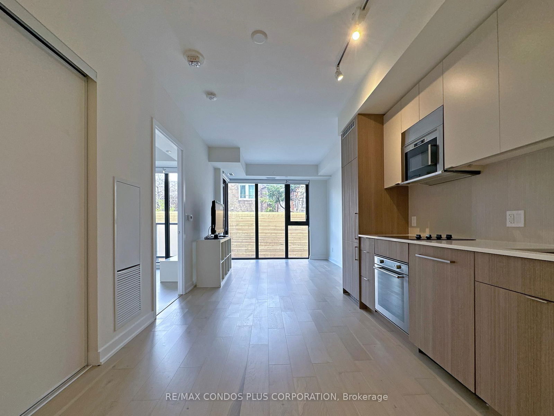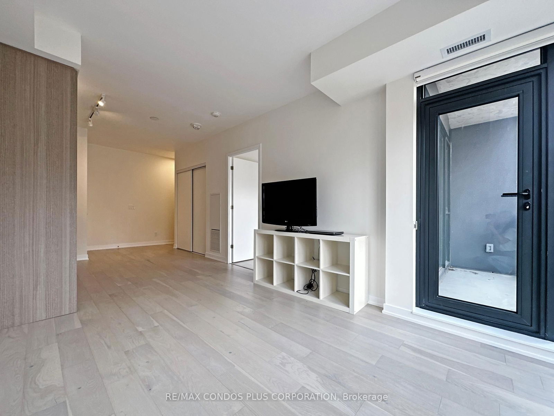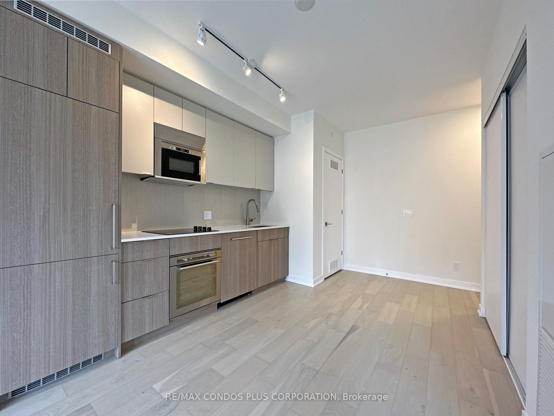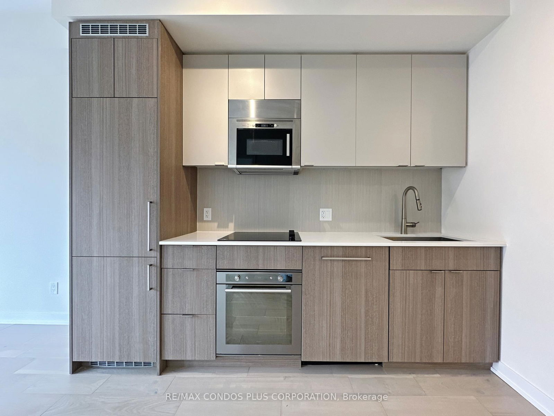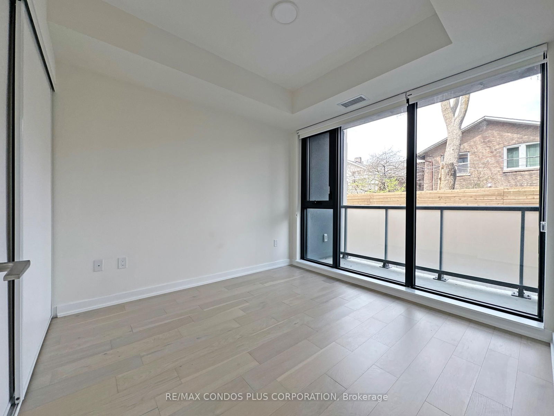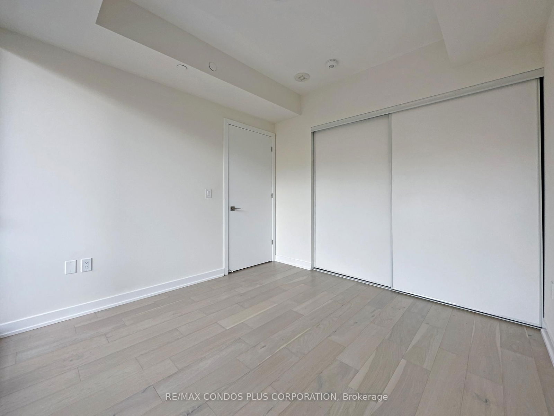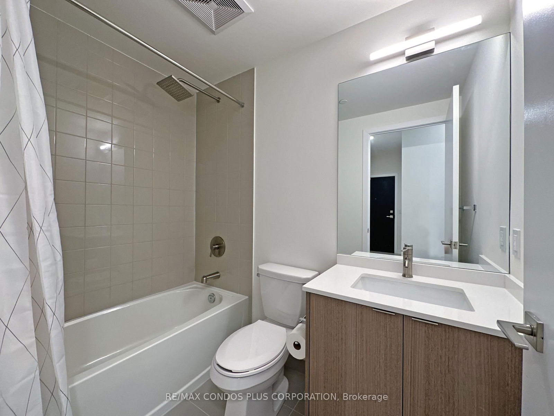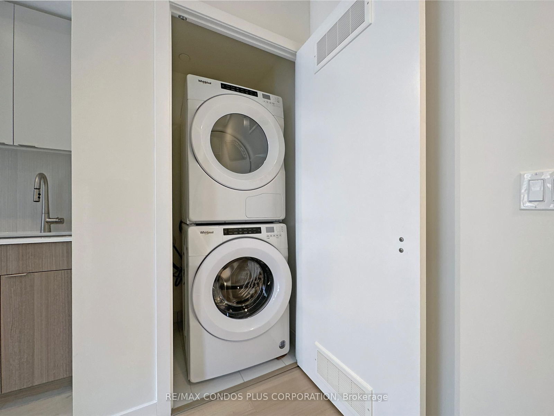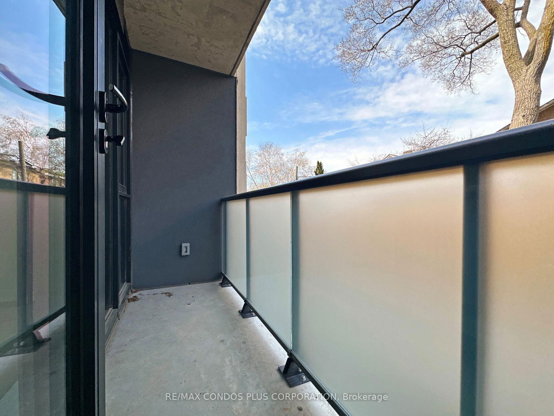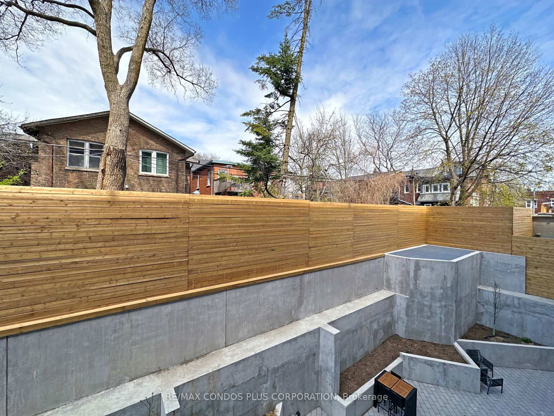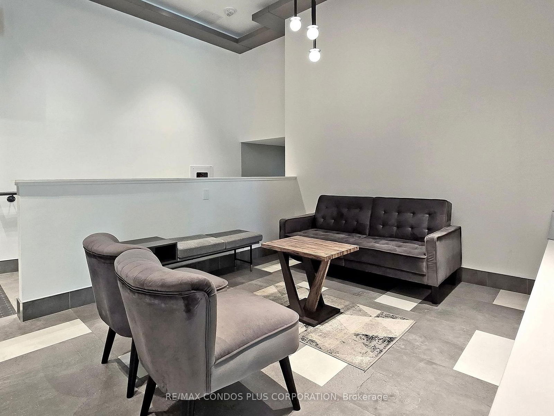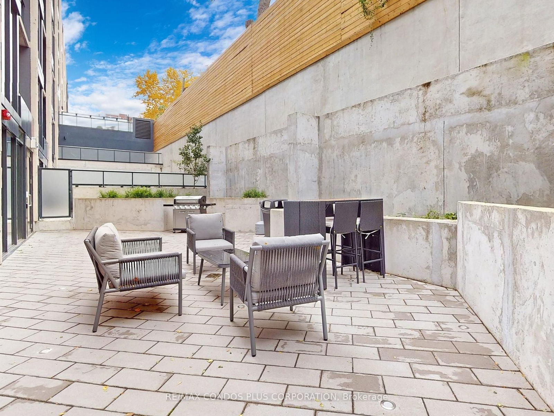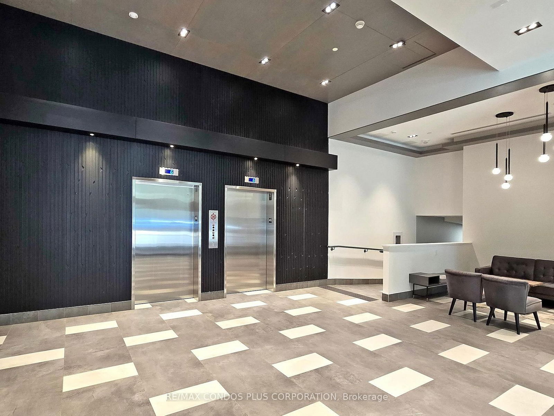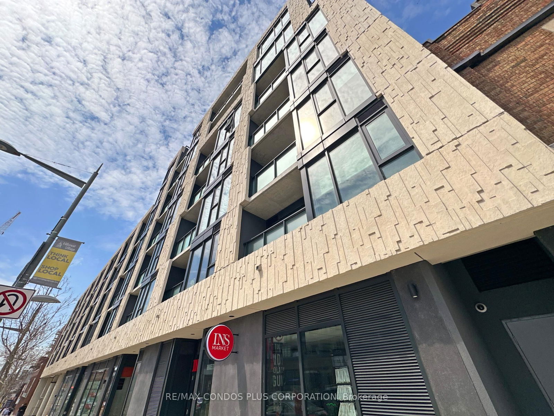305 - 840 St Clair Ave W
Listing History
Details
Property Type:
Condo
Possession Date:
June 17, 2025
Lease Term:
1 Year
Utilities Included:
No
Outdoor Space:
Balcony
Furnished:
No
Exposure:
North
Locker:
Owned
Amenities
About this Listing
Welcome to Eight Forty on St. Clair, a boutique low-rise building in one of Toronto's most vibrant and walkable neighbourhoods. This well-designed 1-bedroom, 1-bathroom suite features floor-to-ceiling windows that bring in abundant natural light, 9' smooth ceilings, and a functional open-concept layout with a hallway-style foyer that adds a sense of privacy. The kitchen includes integrated appliances and efficient cabinetry, with a closet just across the kitchen that's ideal for use as a pantry or additional storage. A front-load washer and dryer are neatly tucked in for added convenience. Ideally located with the St. Clair streetcar at your doorstep, subway access nearby, and surrounded by restaurants, cafés, and everyday amenities, including INS Market located on the ground floor. The building delivers unparalleled amenities, including a fitness centre, stylish party room, inviting outdoor patio with BBQ, and secure bike racks. This pet-friendly residence includes bulk internet and 1 locker. Moving-in Available from June 17, 2025.
ExtrasAll existing integrated appliances: Fridge, B/I Oven, Cooktop, Microwave, Dishwasher. Front loaded Washer/Dryer. Bulk Internet. Window Coverings. 1 Locker
re/max condos plus corporationMLS® #C12090362
Fees & Utilities
Utilities Included
Utility Type
Air Conditioning
Heat Source
Heating
Room Dimensions
Living
Walkout To Balcony, Combined with Dining, Windows Floor to Ceiling
Dining
Combined with Living, Windows Floor to Ceiling, Windows Floor to Ceiling
Kitchen
Built-in Appliances, Open Concept, Laminate
Primary
Large Closet, Windows Floor to Ceiling
Similar Listings
Explore Oakwood | Vaughan
Commute Calculator
Mortgage Calculator
Demographics
Based on the dissemination area as defined by Statistics Canada. A dissemination area contains, on average, approximately 200 – 400 households.
Building Trends At Eight Forty
Days on Strata
List vs Selling Price
Offer Competition
Turnover of Units
Property Value
Price Ranking
Sold Units
Rented Units
Best Value Rank
Appreciation Rank
Rental Yield
High Demand
Market Insights
Transaction Insights at Eight Forty
| 1 Bed | 1 Bed + Den | 2 Bed | 2 Bed + Den | 3 Bed | |
|---|---|---|---|---|---|
| Price Range | $635,000 | $560,000 - $588,000 | $579,000 - $1,026,000 | $659,990 - $924,900 | $965,000 |
| Avg. Cost Per Sqft | $1,017 | $966 | $950 | $968 | $760 |
| Price Range | $2,400 | $2,450 - $2,600 | $2,450 - $3,400 | No Data | $5,000 |
| Avg. Wait for Unit Availability | 170 Days | 178 Days | 51 Days | 107 Days | No Data |
| Avg. Wait for Unit Availability | 107 Days | 70 Days | 22 Days | No Data | 233 Days |
| Ratio of Units in Building | 9% | 19% | 56% | 13% | 5% |
Market Inventory
Total number of units listed and leased in Oakwood | Vaughan
