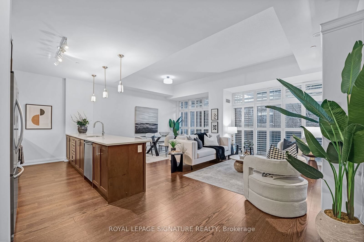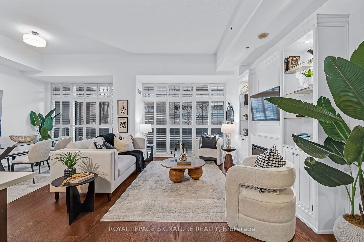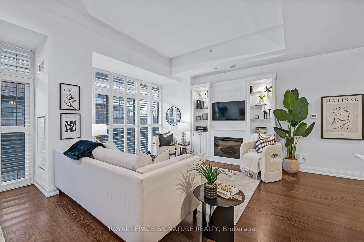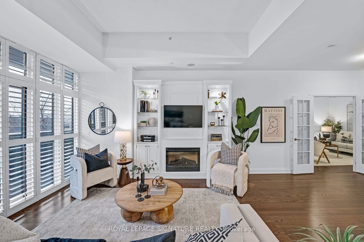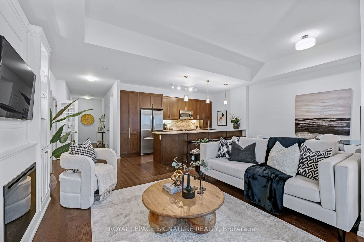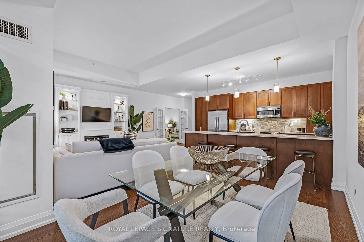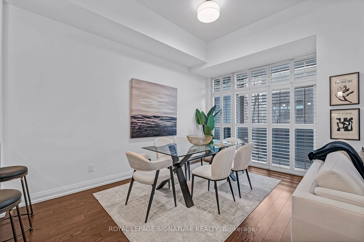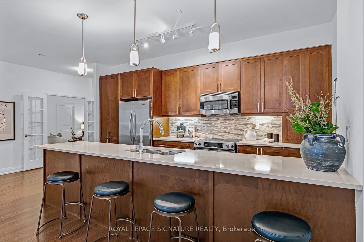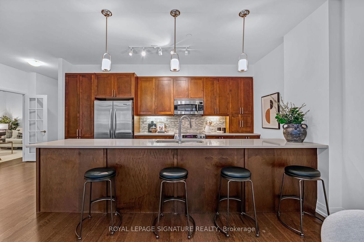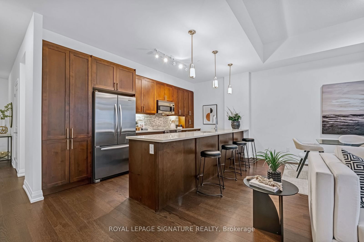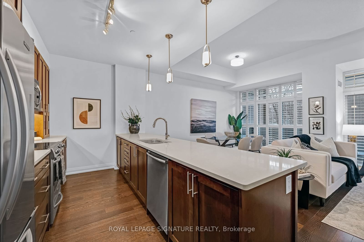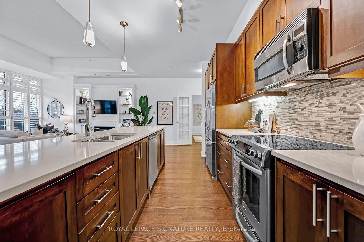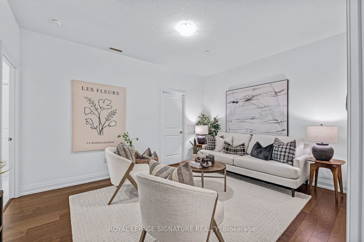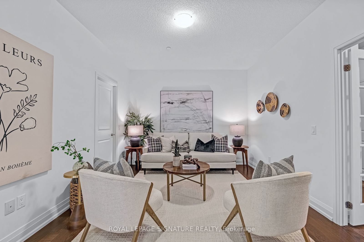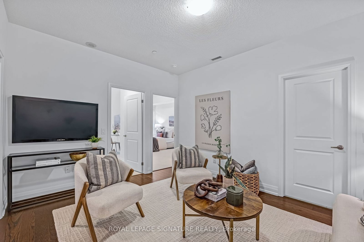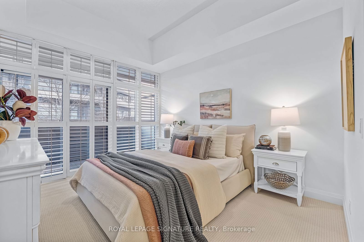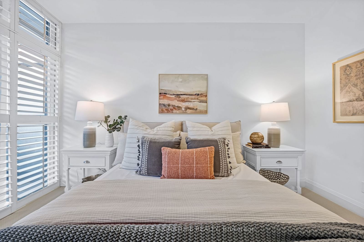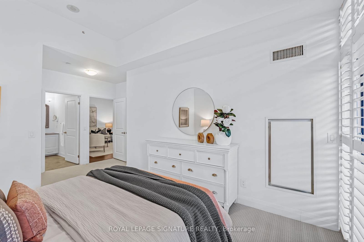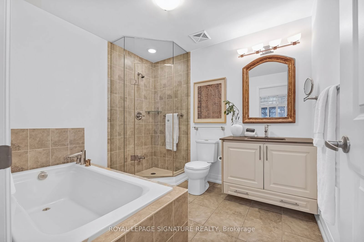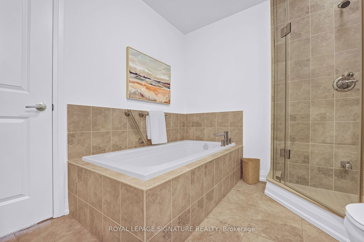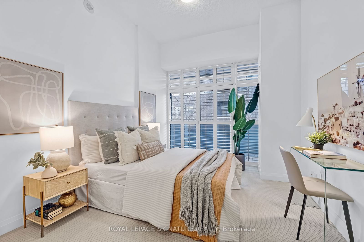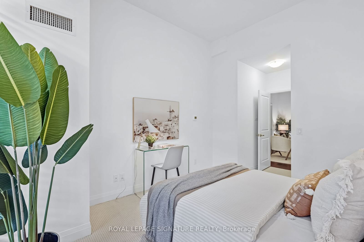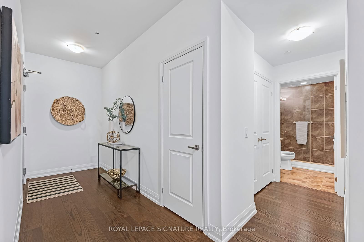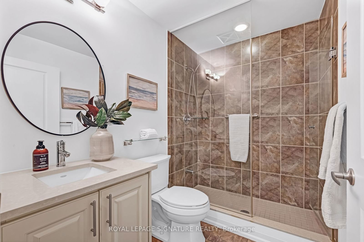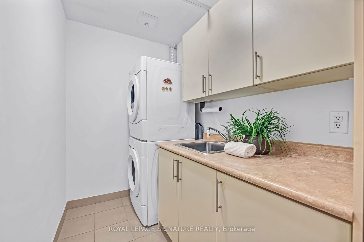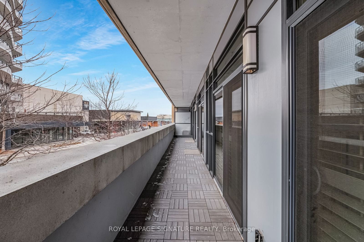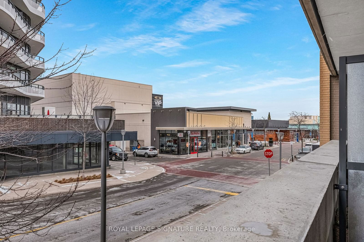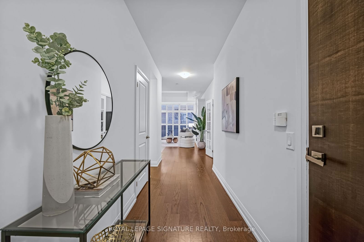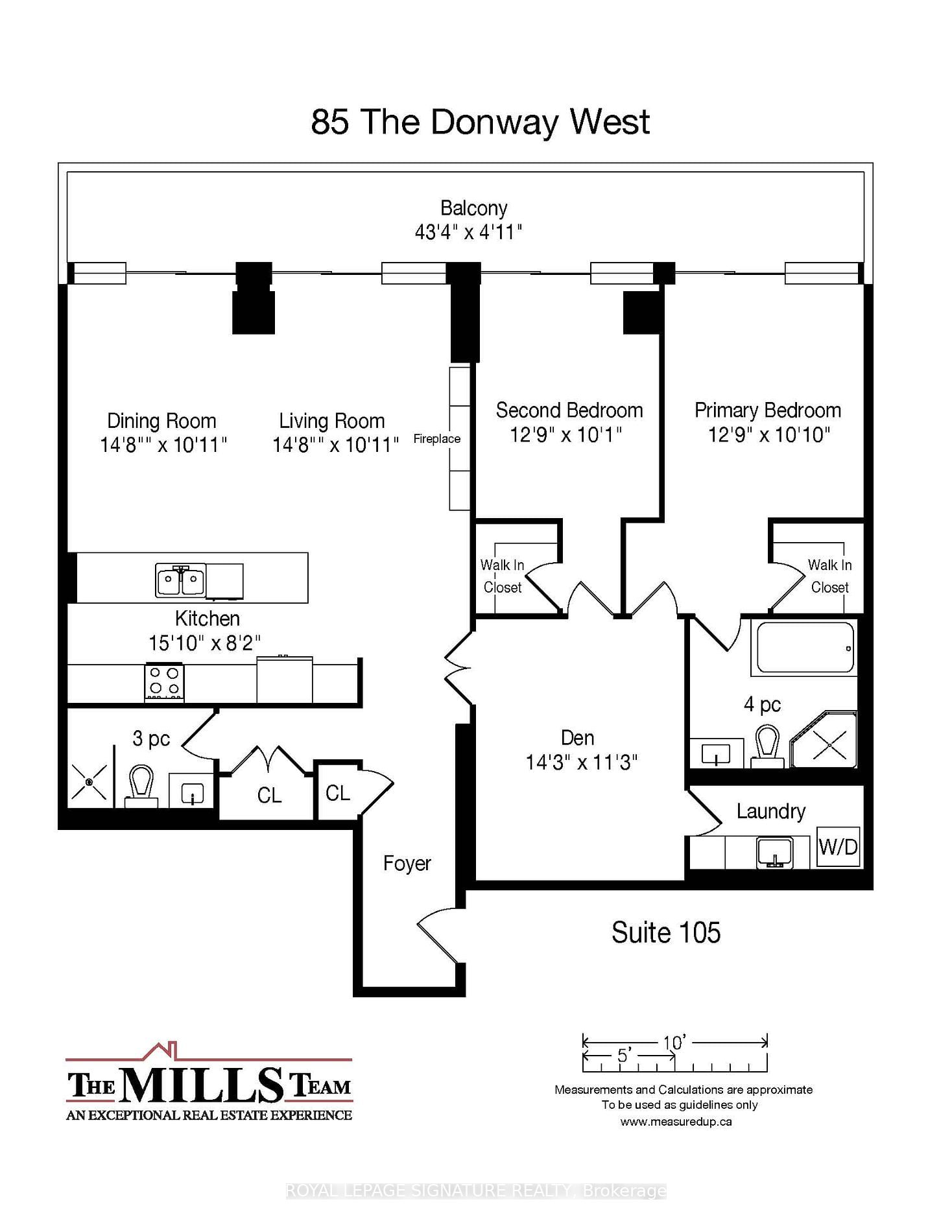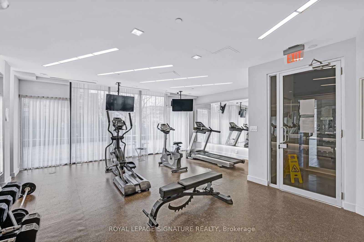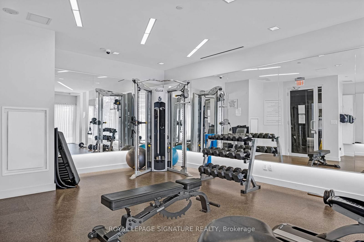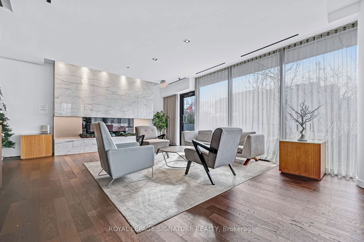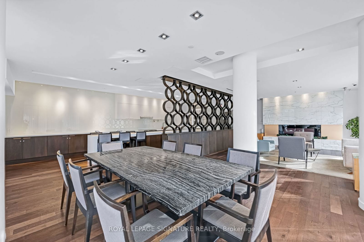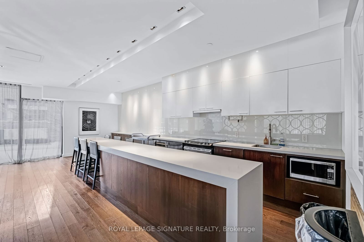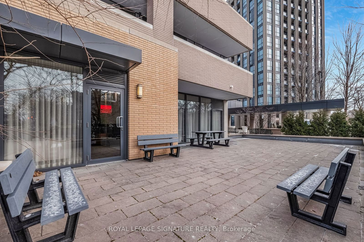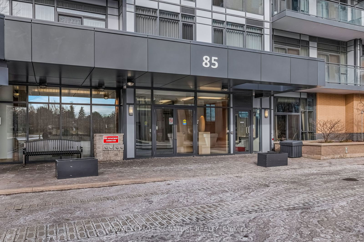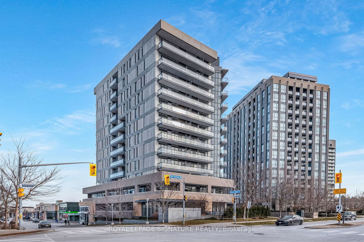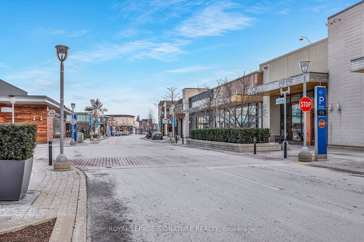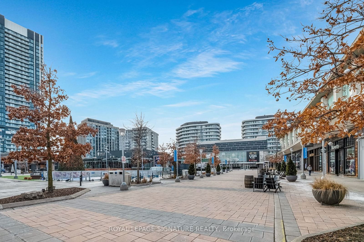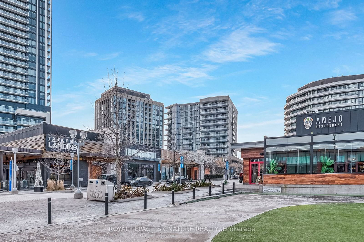105 - 85 The Donway W
Listing History
Unit Highlights
Maintenance Fees
Utility Type
- Air Conditioning
- Central Air
- Heat Source
- Gas
- Heating
- Forced Air
Room Dimensions
About this Listing
Gorgeous, 2-bedroom suite at Reflections in The Shops at Don Mills now available for those seeking an effortless lifestyle! Ideal for smart-sizers and growing families, this convenient ground floor abode needs no elevator, but has an elevated balcony for security. An exceptionally designed open-concept floor plan offers two generously-sized bedrooms, both with walk-in closets, plus a flexible den space, ideal as a family room or home office. The stunning kitchen features an island larger than you'd find in most houses with quartz countertops, stainless-steel appliances, and overlooks the combined living/dining rooms with built-in cabinetry, TV & electric fireplace. Enjoy coffee and cocktails on the expansive balcony. More highlights include 9 & over 10-foot ceilings, a separate laundry room (not just a closet), plus two underground parking spaces & storage locker included. A boutique, superbly managed and maintained residence with quality amenities, fantastic concierge and caring neighbours. Enjoy everything this Shops at Don Mills neighbourhood has to offer: Exceptional dining, shopping, groceries, VIP Cineplex, Eataly and so much more! Walk and cycle along the Don Mills Trail. Minutes to future Eglinton LRT entrance.
royal lepage signature realtyMLS® #C11911667
Amenities
Explore Neighbourhood
Similar Listings
Demographics
Based on the dissemination area as defined by Statistics Canada. A dissemination area contains, on average, approximately 200 – 400 households.
Price Trends
Maintenance Fees
Building Trends At Reflections Residences at Don Mills
Days on Strata
List vs Selling Price
Offer Competition
Turnover of Units
Property Value
Price Ranking
Sold Units
Rented Units
Best Value Rank
Appreciation Rank
Rental Yield
High Demand
Transaction Insights at 85 The Donway W
| 1 Bed | 1 Bed + Den | 2 Bed | 2 Bed + Den | 3 Bed | 3 Bed + Den | |
|---|---|---|---|---|---|---|
| Price Range | No Data | $560,000 - $625,000 | No Data | $800,000 - $888,000 | $1,199,999 | $1,260,000 |
| Avg. Cost Per Sqft | No Data | $788 | No Data | $776 | $706 | $625 |
| Price Range | $2,300 - $2,450 | No Data | $3,200 | $3,600 | $3,330 | No Data |
| Avg. Wait for Unit Availability | 175 Days | 203 Days | 1277 Days | 195 Days | No Data | 3528 Days |
| Avg. Wait for Unit Availability | 87 Days | 311 Days | 1671 Days | 353 Days | No Data | No Data |
| Ratio of Units in Building | 38% | 25% | 3% | 31% | 4% | 2% |
Transactions vs Inventory
Total number of units listed and sold in Don Mills
