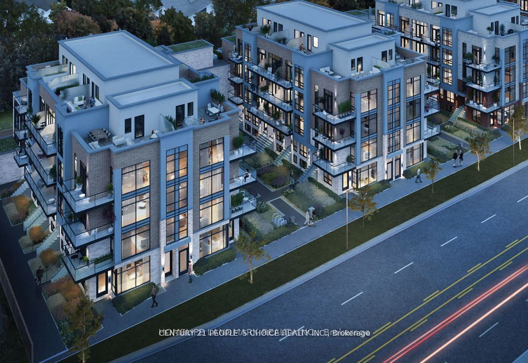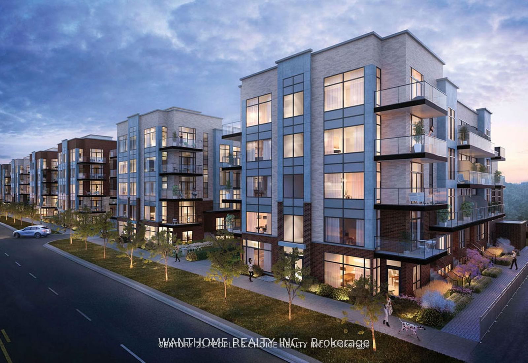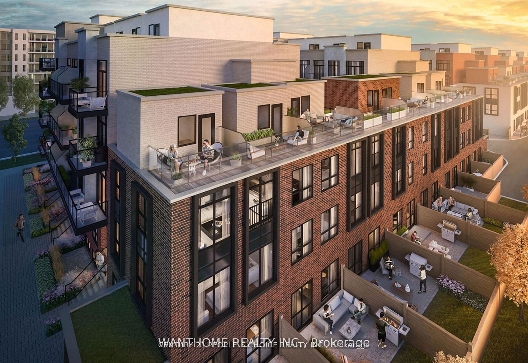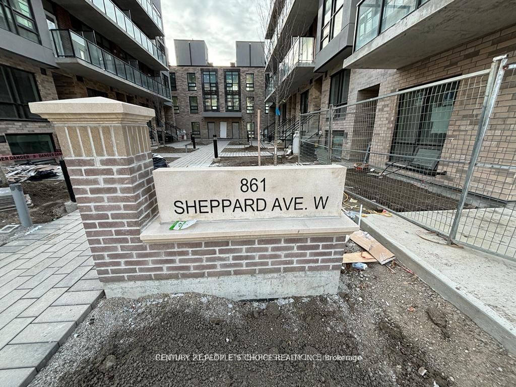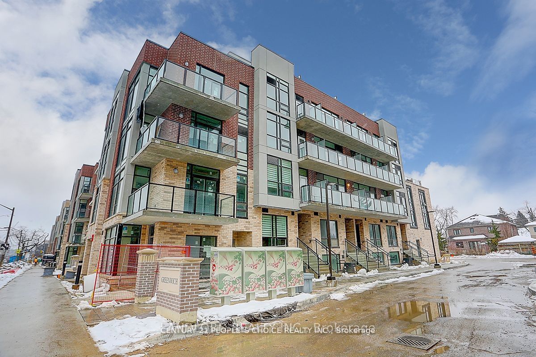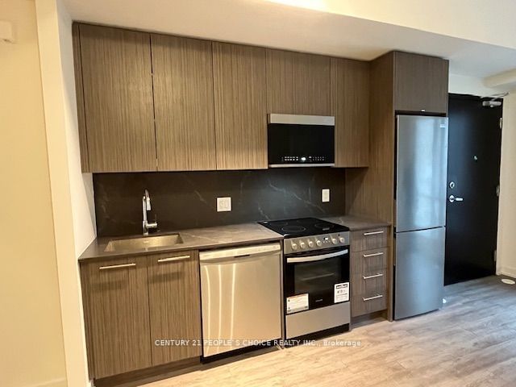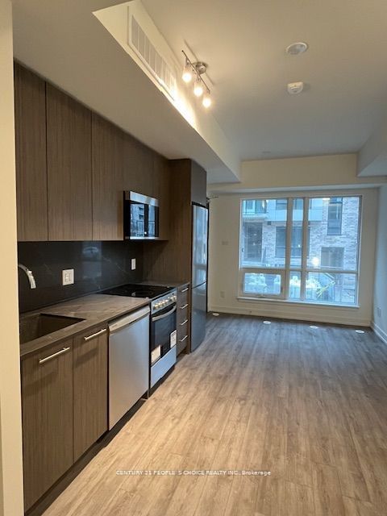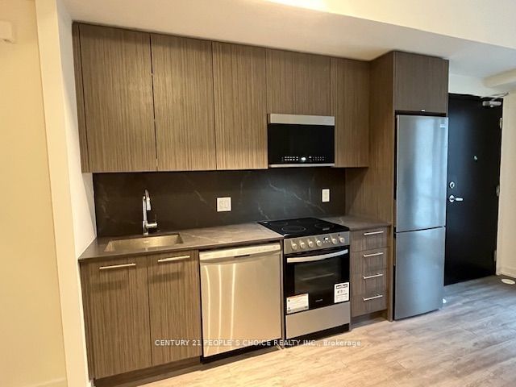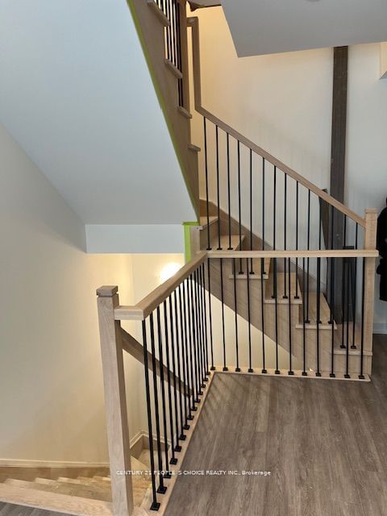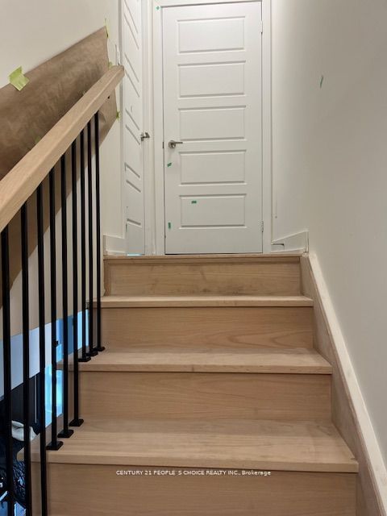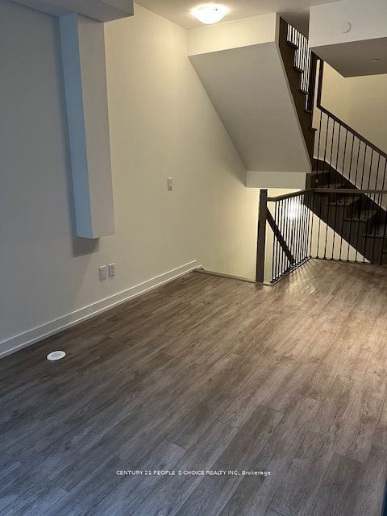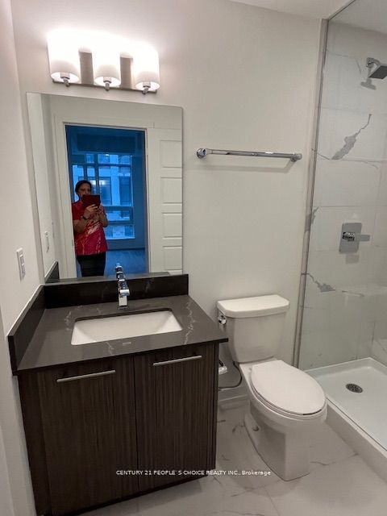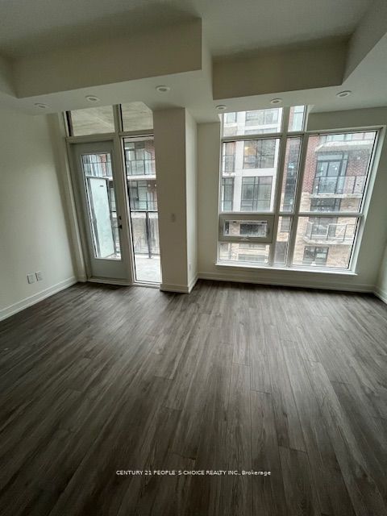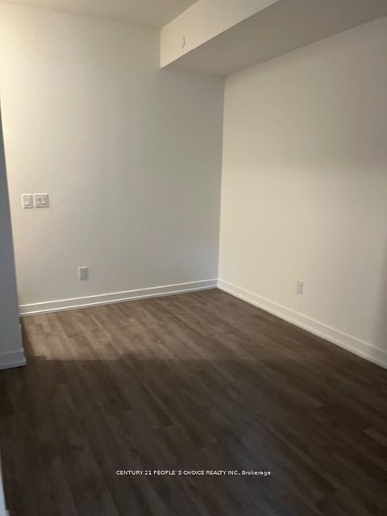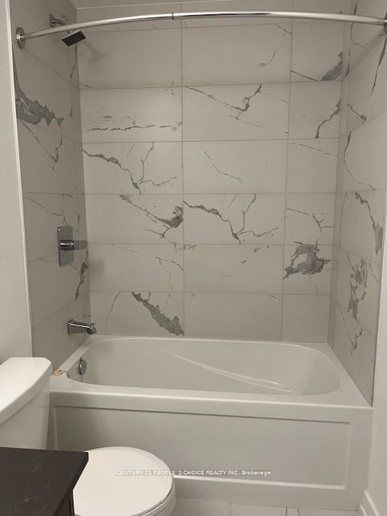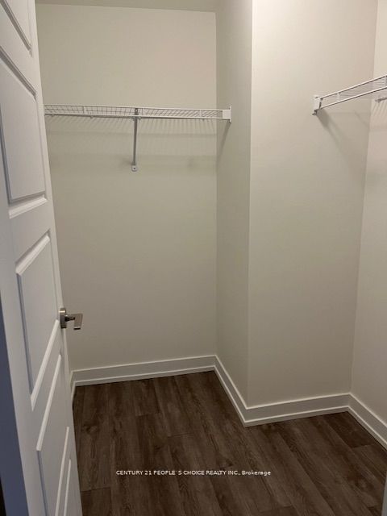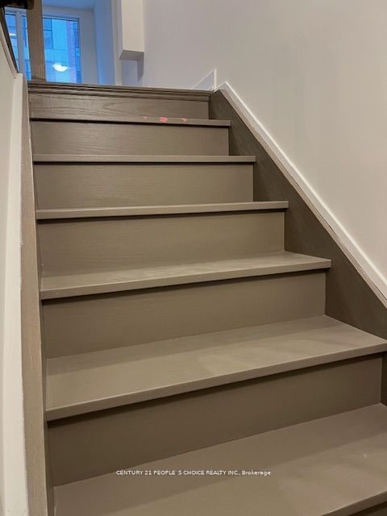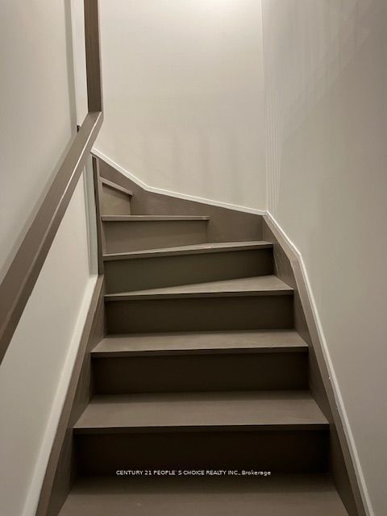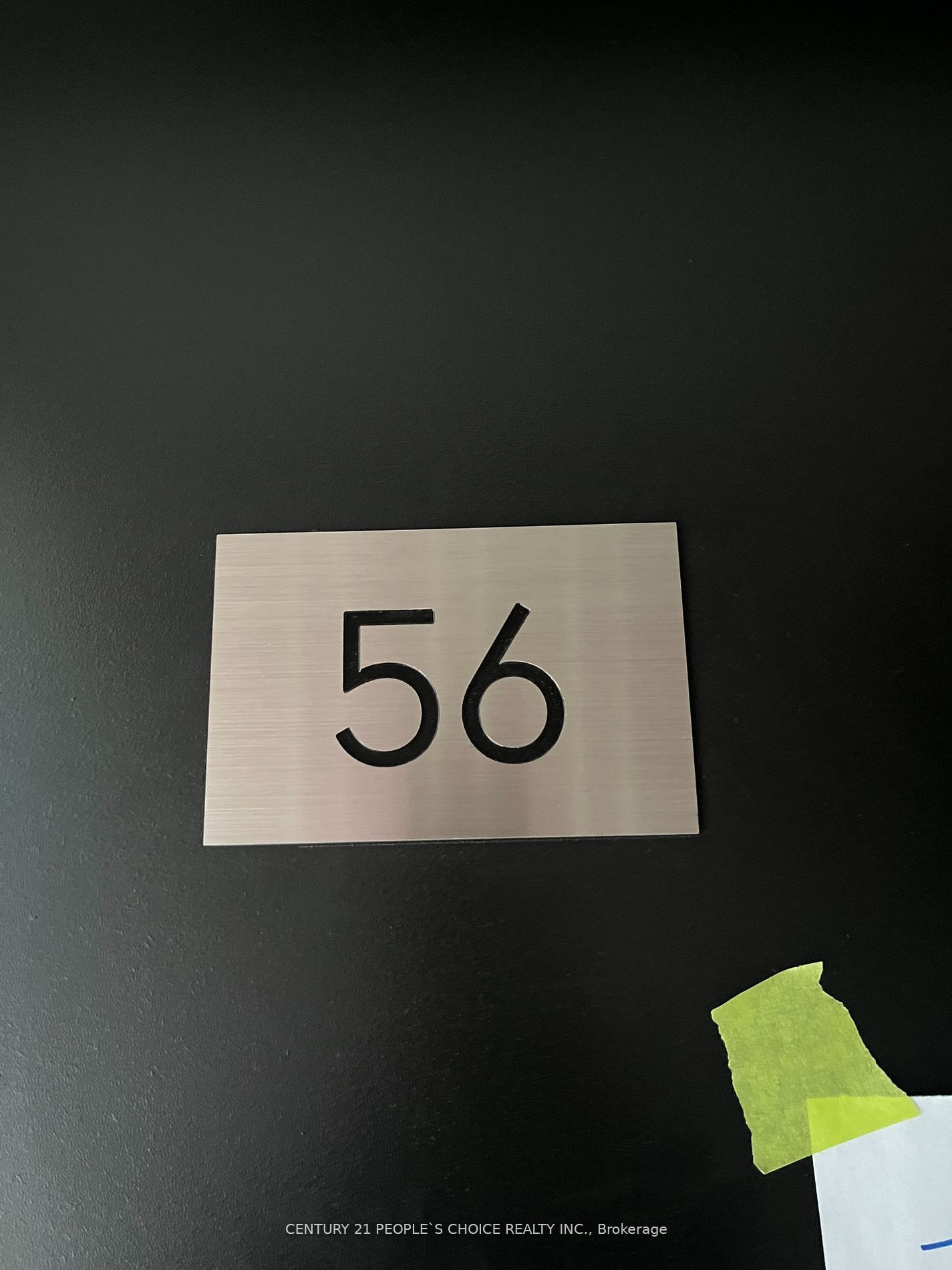56 - 861 Sheppard Ave W
Listing History
Unit Highlights
Utilities Included
Utility Type
- Air Conditioning
- Central Air
- Heat Source
- Gas
- Heating
- Forced Air
Room Dimensions
About this Listing
Prime Location Trendy Greenwich Village Townhomes, 2 bedrooms with 3 contemporary bathrooms and a family room, this townhouse is on main floor, A Modern Master-Planed Community Of 153 Units , Cast In-Concrete Construction , 9'High Ceiling, Upgraded Kitchen Quatz Countertop, Iron kitchen railings, parking and locker is included, master bdrm has open balcony, plenty of visitor parking. Prime location - Sheppard West TTC 5 minutes by foot, bus at your door step, and just a few minutes from highway 401, Yorkdale mall, and Costco. Top ranking high school William Lyon Mackenzie Collegiate Institute (including gifted, AP, MaCS).
ExtrasStainless Steel Appliances Included: Stove, Dishwasher, Fridge, Built in Microwave with Range, Washer and Dryer
century 21 people`s choice realty inc.MLS® #C11892864
Amenities
Explore Neighbourhood
Similar Listings
Demographics
Based on the dissemination area as defined by Statistics Canada. A dissemination area contains, on average, approximately 200 – 400 households.
Price Trends
Building Trends At 871 Sheppard Avenue
Days on Strata
List vs Selling Price
Offer Competition
Turnover of Units
Property Value
Price Ranking
Sold Units
Rented Units
Best Value Rank
Appreciation Rank
Rental Yield
High Demand
Transaction Insights at 861 Sheppard Avenue
| Studio | 2 Bed | 2 Bed + Den | 3 Bed + Den | |
|---|---|---|---|---|
| Price Range | No Data | $760,000 | No Data | No Data |
| Avg. Cost Per Sqft | No Data | $713 | No Data | No Data |
| Price Range | $1,800 | $2,850 - $3,200 | $2,985 - $3,550 | $4,100 |
| Avg. Wait for Unit Availability | No Data | No Data | No Data | No Data |
| Avg. Wait for Unit Availability | No Data | 71 Days | 29 Days | No Data |
| Ratio of Units in Building | 2% | 17% | 9% | 3% |
Transactions vs Inventory
Total number of units listed and leased in Clanton Park | Wilson Heights
